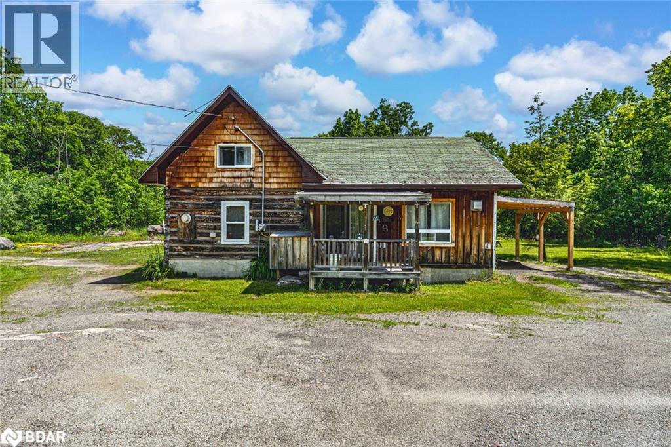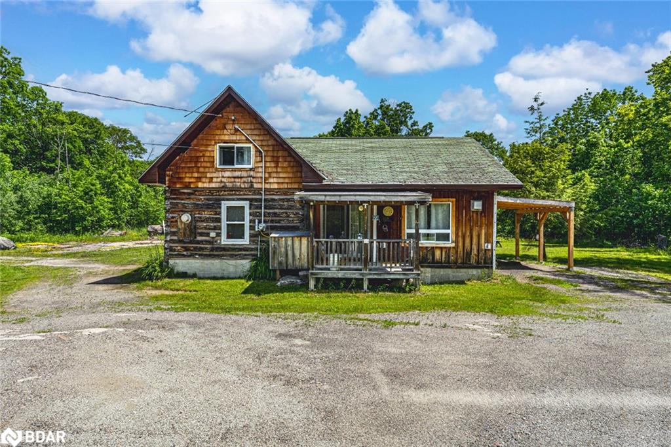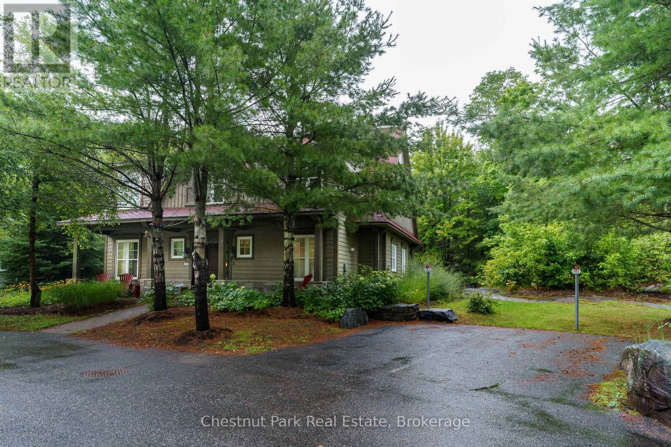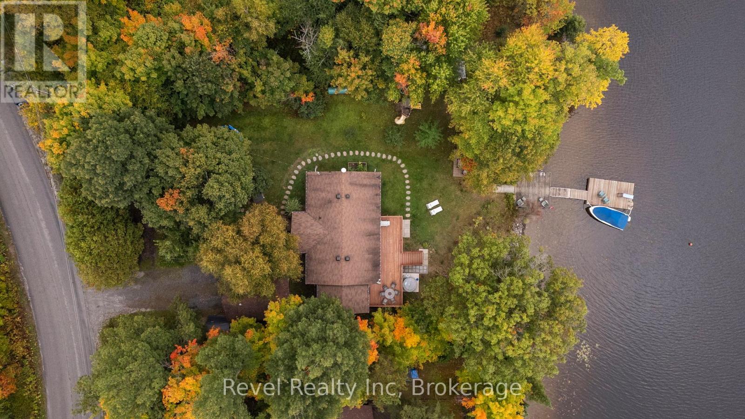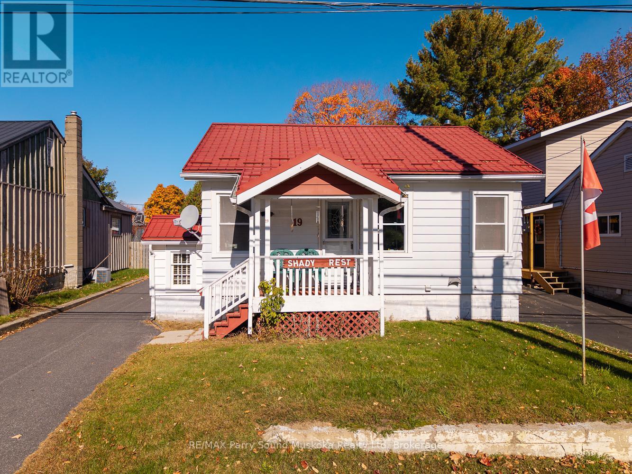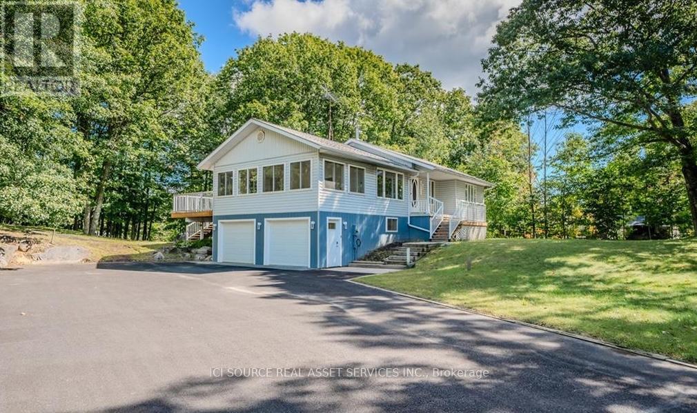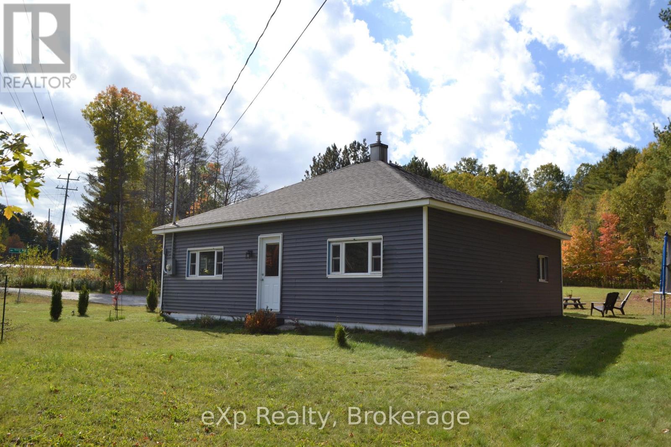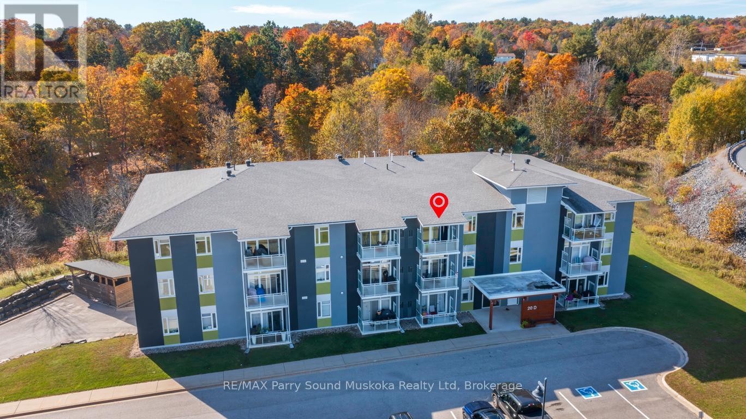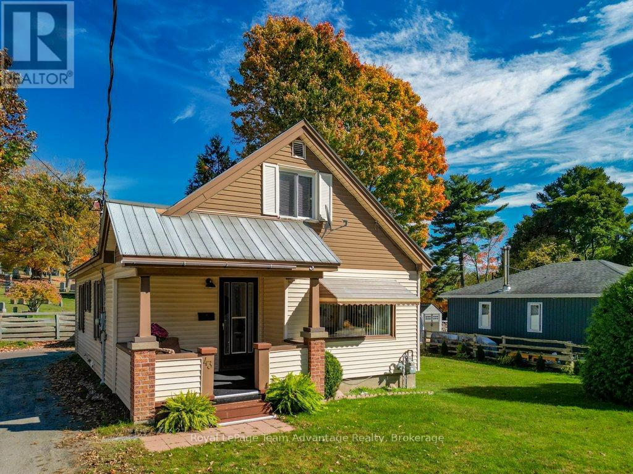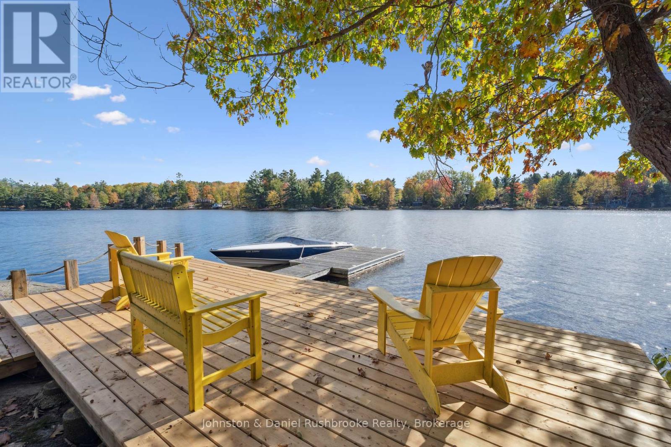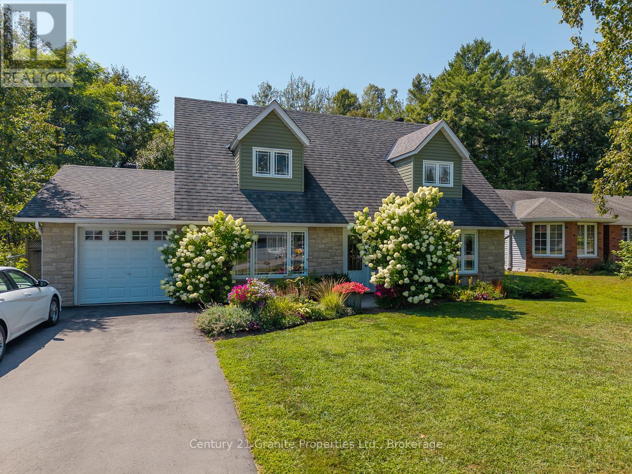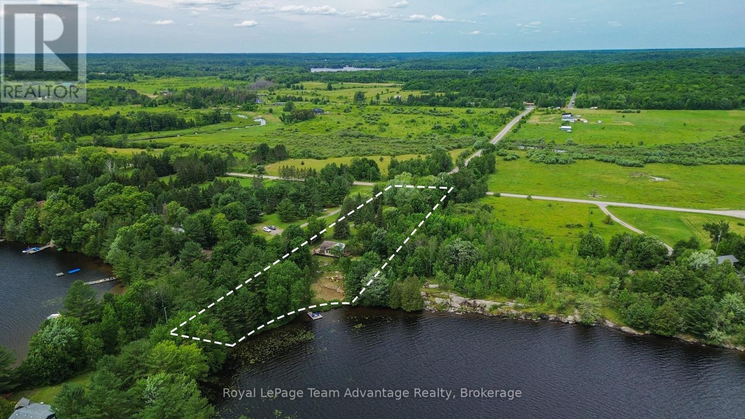
Highlights
Description
- Time on Houseful102 days
- Property typeSingle family
- StyleBungalow
- Median school Score
- Mortgage payment
188 Natural Shoreline | 1.65 Acres | 3 Beds | 1 Bath | 3-Season Cottage. Welcome to Turtle Lake Cottage a peaceful 1.65-acre retreat with 188 feet of natural shoreline. This 3-season getaway offers the perfect blend of privacy, simplicity, and lakefront charm. Start your mornings slow coffee in hand, sunlight rippling across the lake from the deck or sunroom. The level, grassy yard leads gently to the waters edge, ideal for barefoot adventures, pets, or peaceful walks. The natural shoreline is a haven for frogs, fish, and wide-eyed kids exploring lily pads and shallows. The shallow, sandy entry is perfect for swimming, paddling, or floating. Want deeper water? Extend the dock for summer cannonballs or quiet afternoon dips. With drive-down access to the shore, unloading boats, coolers, or kayaks is easy. Inside, the cottage is cozy and uncomplicated, with three bedrooms and a freshly updated bathroom (2024). A walk-out basement provides storage for all your summer gear just grab your paddleboard and go. Built for spring through fall, its an easy close-up when the season ends and even easier to return come spring. With a few smart updates, year-round use is well within reach. Two large decks and a glass sunroom offer indoor-outdoor living rain or shine. There's a designated kids play zone and a firepit by the water perfect for stargazing, smores, and sunset chats. Turtle Lake Cottage is natural, peaceful, and move-in ready. Whether you're resetting for the weekend or soaking in a full summer escape, this is a place to slow down, laugh louder, and make memories that last long after the docks pulled in. (id:63267)
Home overview
- Heat source Electric
- Heat type Baseboard heaters
- Sewer/ septic Septic system
- # total stories 1
- # parking spaces 10
- # full baths 1
- # total bathrooms 1.0
- # of above grade bedrooms 3
- Community features School bus
- Subdivision Seguin
- View Lake view, view of water, direct water view
- Water body name Turtle lake
- Lot size (acres) 0.0
- Listing # X12278830
- Property sub type Single family residence
- Status Active
- Dining room 2.79m X 5.24m
Level: Main - Bathroom 2.37m X 1.54m
Level: Main - Living room 3.56m X 5.63m
Level: Main - Bedroom 3.55m X 2.79m
Level: Main - Kitchen 1.96m X 5.24m
Level: Main - Sunroom 2.98m X 7.2m
Level: Main - Primary bedroom 3.53m X 3.61m
Level: Main
- Listing source url Https://www.realtor.ca/real-estate/28592331/35-marlyn-drive-seguin-seguin
- Listing type identifier Idx

$-2,037
/ Month

