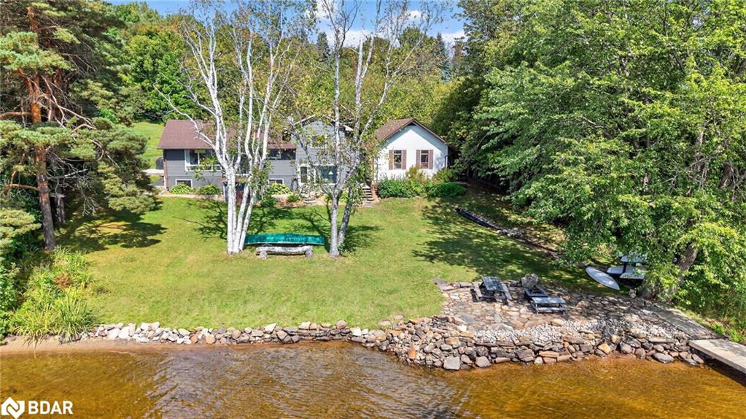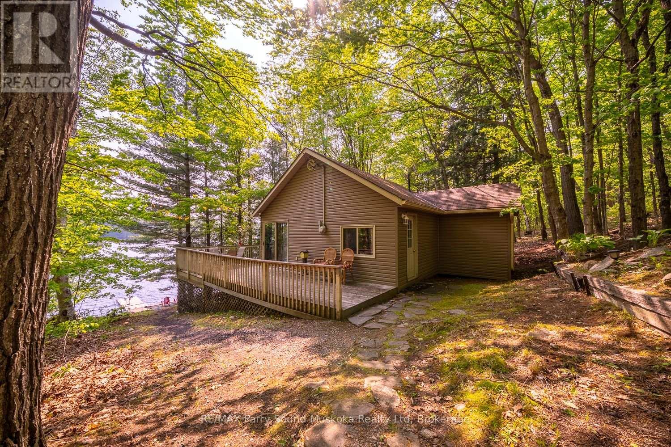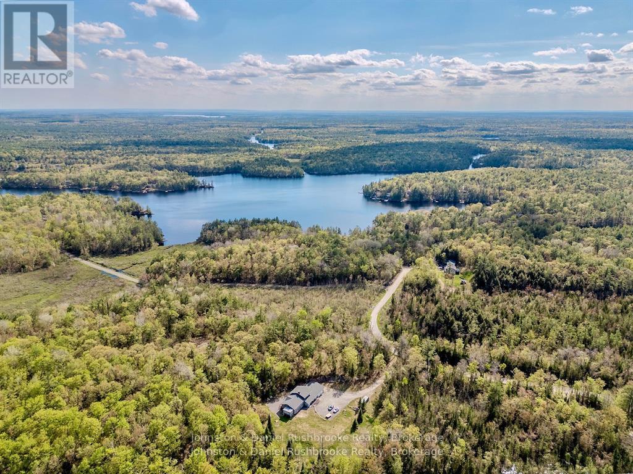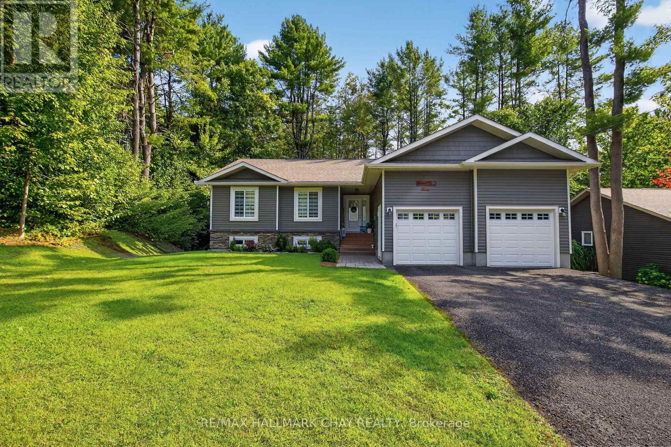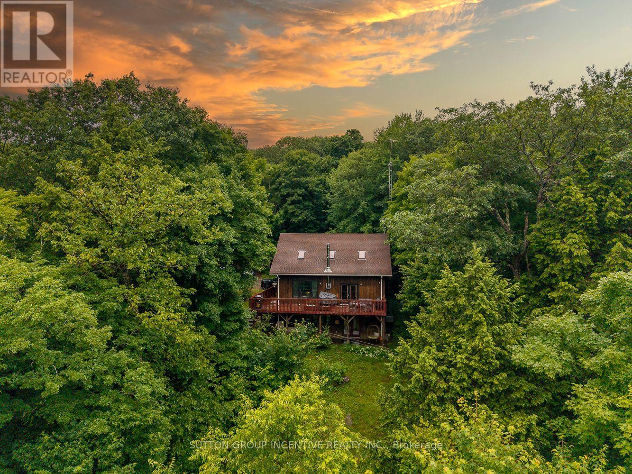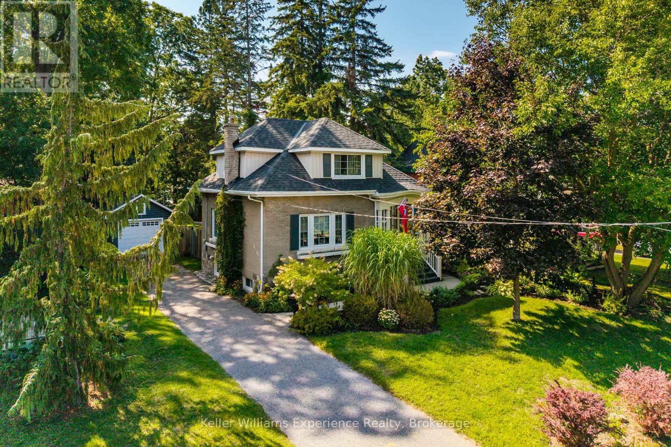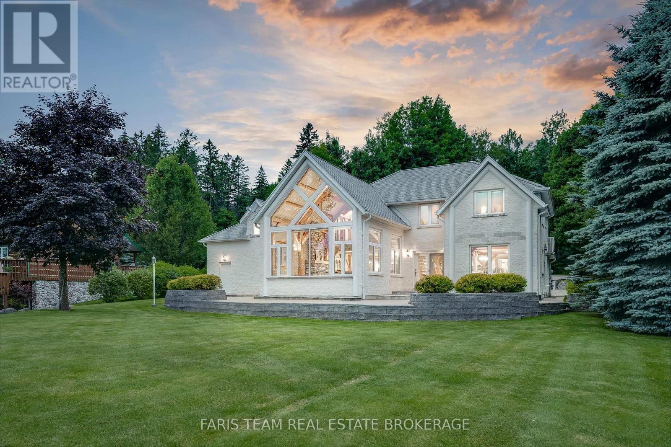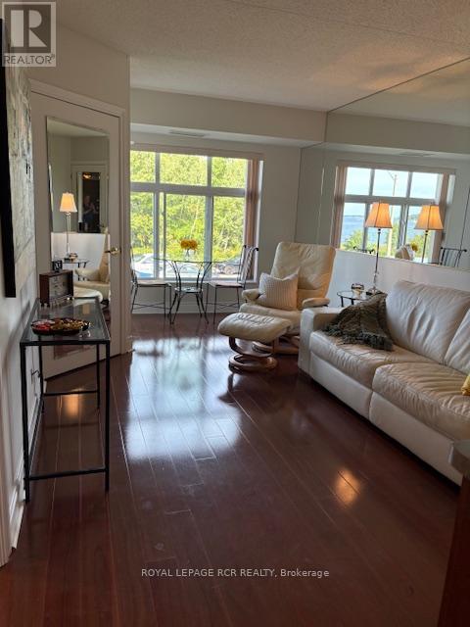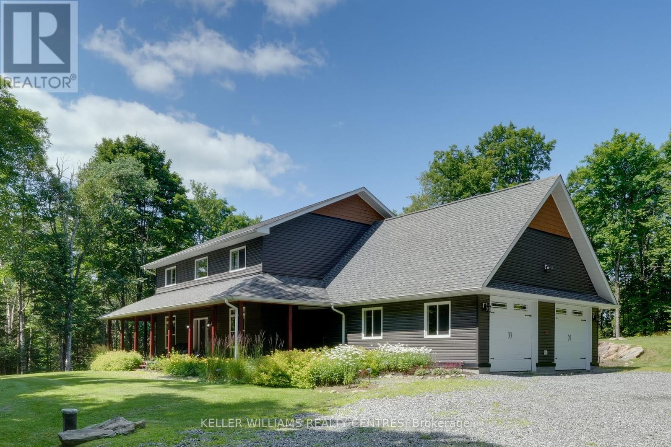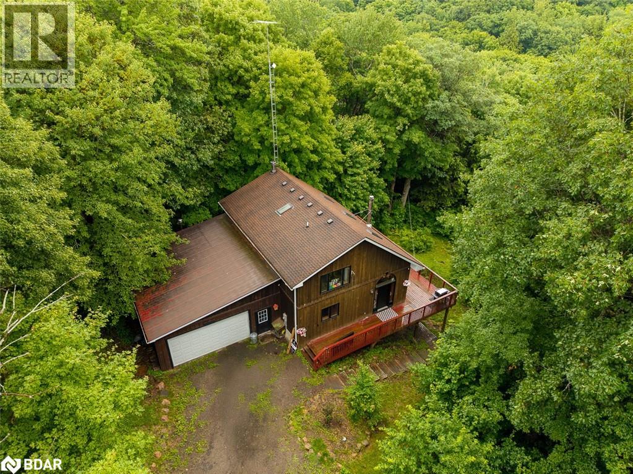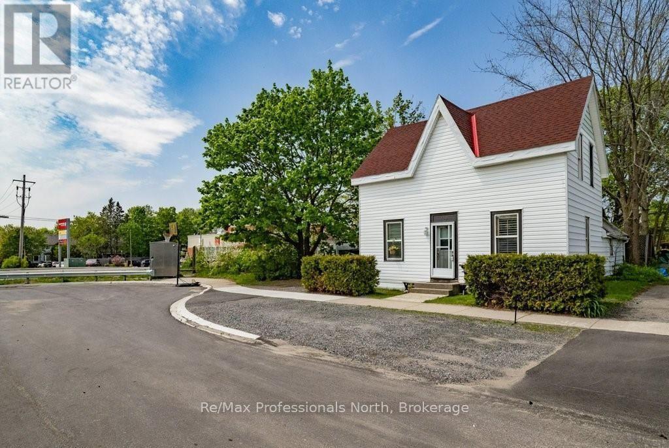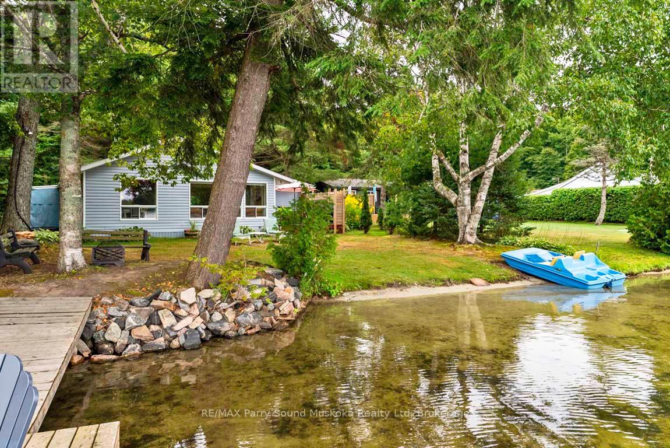
Highlights
Description
- Time on Houseful14 days
- Property typeSingle family
- StyleBungalow
- Median school Score
- Mortgage payment
QUIET CLEAN MCKECHNIE LAKE! Located on the border of Muskoka and Parry Sound, Year Round Road Access, Ideal level lot with CHILD FRIENDLY BEACH, Stunning West Sunset Skies! Tranquil views from principal rooms, Classic 4 Season Turnkey Cottage on McKechnie Lake featuring a private, level lot, Perfect for Watching the Action on the Water or Just Enjoying the lake views, Relax by the fire pit, Excellent Swimming, Fishing, Motor boating! Bright Open concept ideal for family enjoyment, Spacious 1600+ sq ft, Kitchen boasts abundance of cabinetry, Large island w eating bar + dining room, Curl up by the propane gas fireplace in living room, Gaze lakeside from the family room, Huge principal bedroom; ideal for extra guests, Walkout to private sundeck overlooking Level Front Yard & Lakeside, Great Location, Just 15 mins south of Parry Sound for all your amenities, Close to Lake Joseph, Hwy 400, The Village of Humphrey offers Convenience Store, Community Centre, Seguin Valley Golf Course, Humphrey Airport, Lake Joseph and the Renowned Village of Rosseau, COTTAGE LIFE CAN BE YOURS! (id:63267)
Home overview
- Heat source Electric
- Heat type Baseboard heaters
- Sewer/ septic Septic system
- # total stories 1
- # parking spaces 6
- # full baths 1
- # total bathrooms 1.0
- # of above grade bedrooms 3
- Has fireplace (y/n) Yes
- Subdivision Seguin
- View Direct water view
- Water body name Mckechnie lake
- Lot size (acres) 0.0
- Listing # X12366045
- Property sub type Single family residence
- Status Active
- Dining room 4.09m X 3.77m
Level: Main - Bedroom 3m X 2.7m
Level: Main - Bedroom 3.54m X 2.74m
Level: Main - Family room 4.4m X 3.94m
Level: Main - Foyer 3m X 2.74m
Level: Main - Primary bedroom 6.69m X 3.33m
Level: Main - Living room 6.45m X 4.09m
Level: Main - Laundry 4.09m X 2.93m
Level: Main - Bathroom 3m X 2.93m
Level: Main - Kitchen 4.09m X 2.61m
Level: Main
- Listing source url Https://www.realtor.ca/real-estate/28780781/4-mckechnie-road-s-seguin-seguin
- Listing type identifier Idx

$-1,760
/ Month

