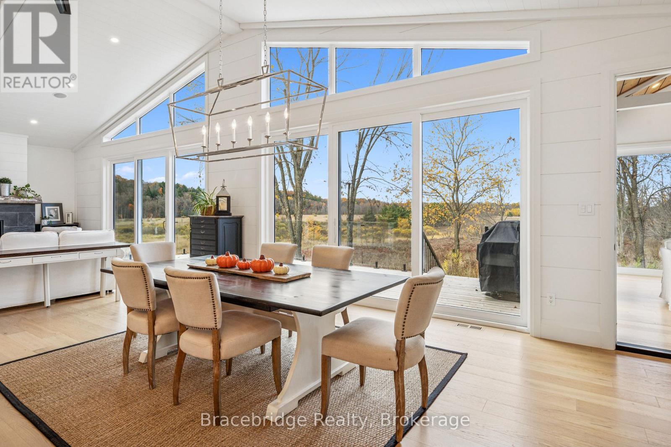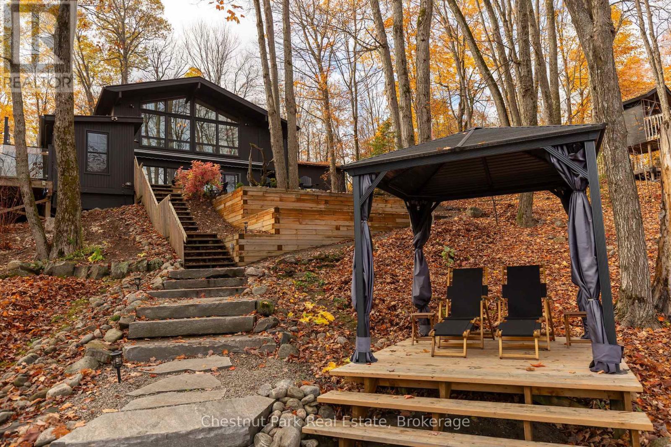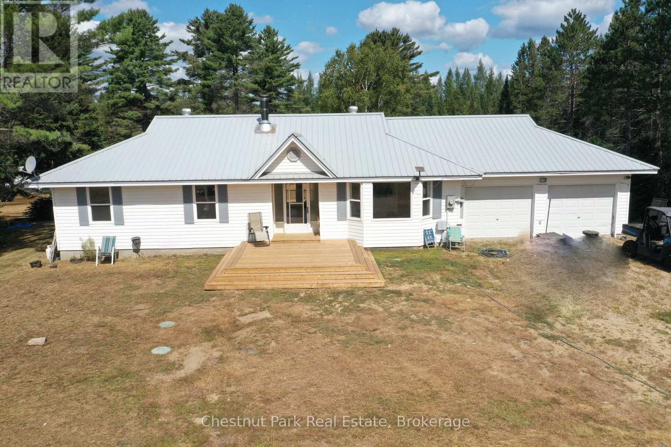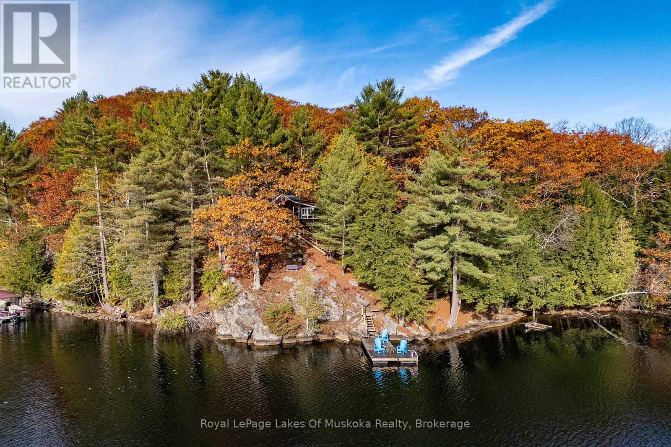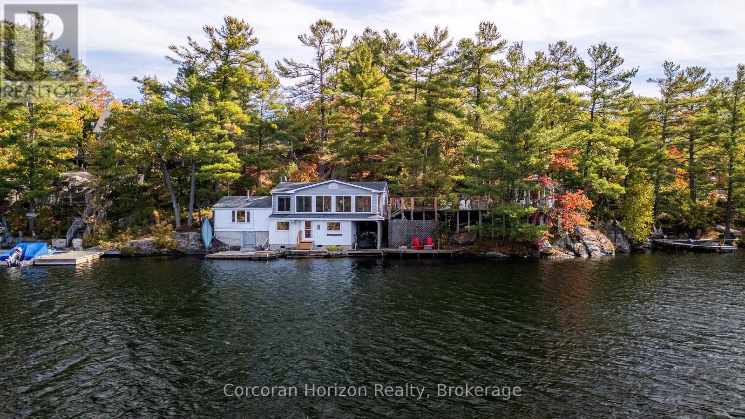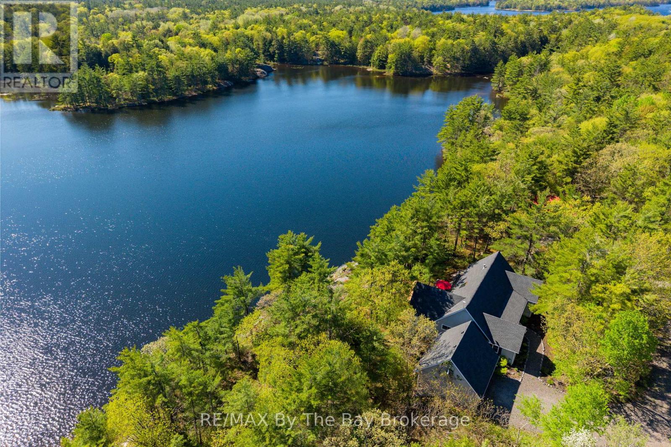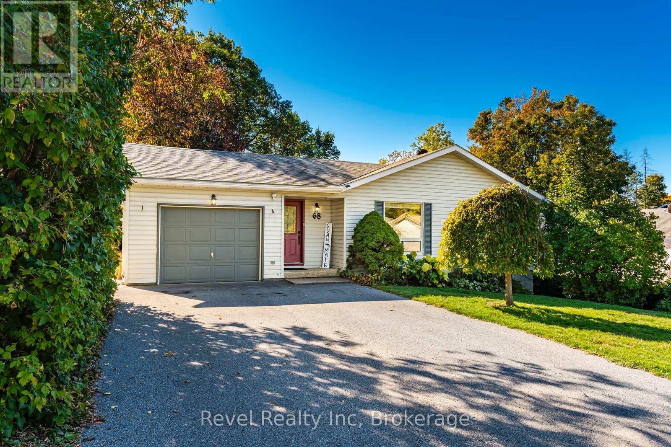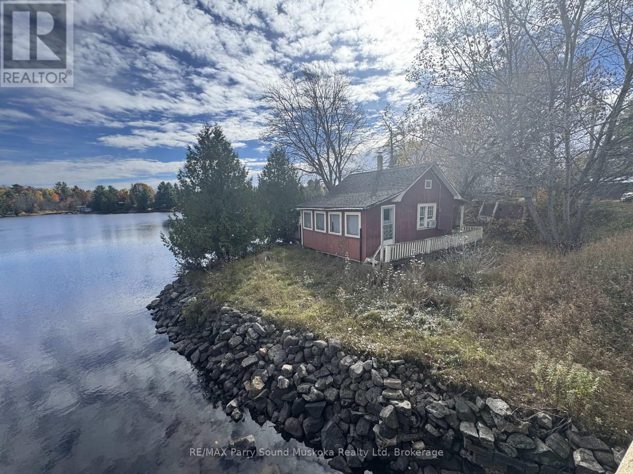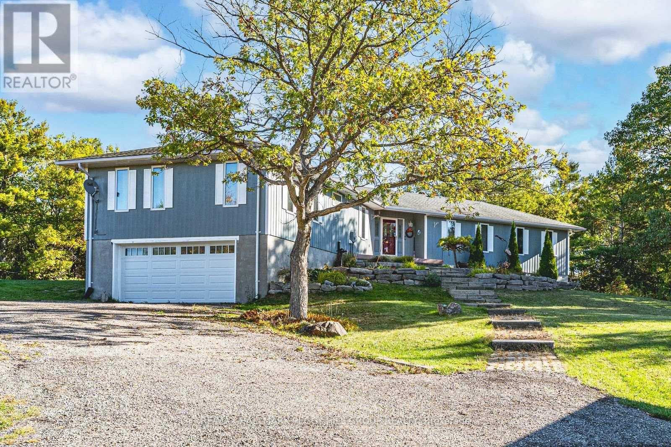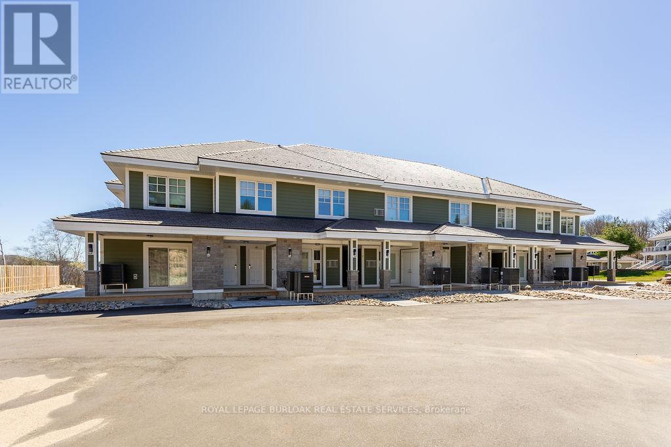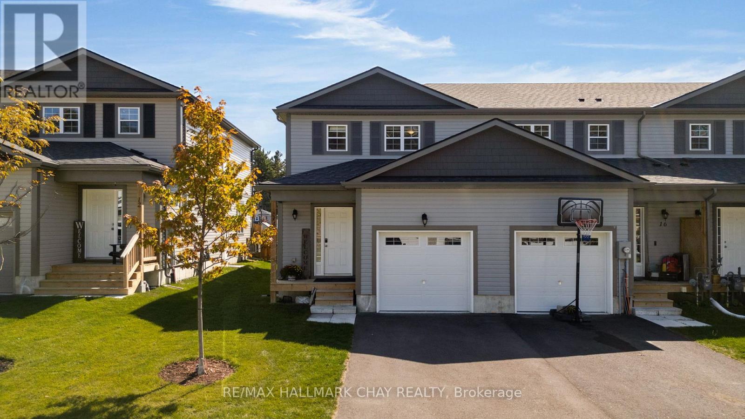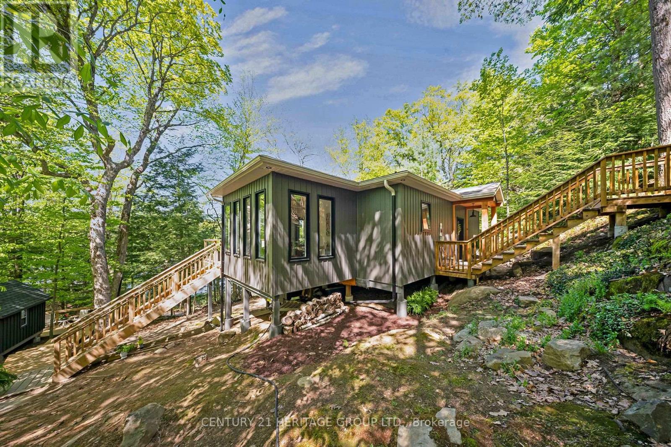
Highlights
Description
- Time on Houseful47 days
- Property typeSingle family
- StyleBungalow
- Median school Score
- Mortgage payment
Experience lakeside living at its finest with this turn-key & fully furnished year-round cottage, nestled on a magical half-acre lot and pristine spring-fed Otter Lake! Custom-built, fully winterized 1,050 sqft main residence constructed in 2022 offers 3 bed, 1 bath, 9'ceilings & pot-lights throughout. Open concept designer kitchen is equipped with top-of-the-line appliances and massive quartz counter island, perfect for entertaining. The dining room/Muskoka room is flooded w/ natural light w/ walk-out to back deck leading you to the lake. The living room includes extra large windows w/ lake views, including a premium propane fireplace that heats the entire cottage at the push of a button. Functional and spacious 4-piece bathroom w/ heated floors, stacked laundry and ample storage. Additionally, a self-contained, fully winterized 2nd dwelling, The Bunkie, is perfect for your guests or children, providing 340 sqft of private living space w/ 1 bed, 1 bath, a kitchenette w/ wet bar, and screened-in porch. Ready to hit the lake? Enjoy over 1,000 sqft of deck & dock space or swim out to the raft and relax! Nestled in a very private bay of Big Otter with sunshine all day long, surrounded by mature trees and the tranquil waters of Otter Lake, this family cottage is a 2.5 hr drive from Toronto, only 10 min. From Parry Sound, located on a paved municipal road (no fees), & has all the modern conveniences of life, or simply disconnect and rejuvenate! (id:63267)
Home overview
- Cooling None
- Heat type Other
- Sewer/ septic Septic system
- # total stories 1
- # parking spaces 5
- # full baths 2
- # total bathrooms 2.0
- # of above grade bedrooms 4
- Flooring Laminate, hardwood
- Has fireplace (y/n) Yes
- Community features Fishing
- Subdivision Seguin
- View View, lake view, direct water view
- Water body name Otter lake
- Lot size (acres) 0.0
- Listing # X12394764
- Property sub type Single family residence
- Status Active
- Living room 7.07m X 4.91m
Level: Main - Bathroom 4.02m X 1.65m
Level: Main - 3rd bedroom 2.7m X 2.74m
Level: Main - Primary bedroom 3.84m X 3.14m
Level: Main - Kitchen 7.07m X 4.91m
Level: Main - Dining room 4.08m X 2.93m
Level: Main - 2nd bedroom 2.7m X 2.74m
Level: Main - Bathroom 3.14m X 1.07m
Level: Upper - Sunroom 1.8m X 3.54m
Level: Upper - Bedroom 5.44m X 3.54m
Level: Upper
- Listing source url Https://www.realtor.ca/real-estate/28843538/46-goddard-crescent-seguin-seguin
- Listing type identifier Idx

$-3,517
/ Month

