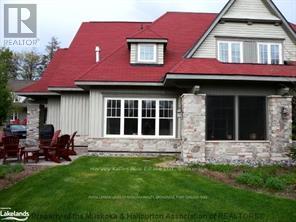
Highlights
Description
- Time on Houseful125 days
- Property typeRecreational
- Median school Score
- Mortgage payment
On the shores of Lake Joseph, 4-season comfort & worry-free, luxury resort living at "Rocky Crest Resort". Popular 12-week fractional ownership share in one of the most appealing and attractive units at the resort. A 4-bedroom semi-detached cottage/villa designed in traditional Muskoka fashion both inside and outside. Featuring 3 full Bathrooms, a powder room, a fully equipped kitchen, high-end furnishings, spacious and welcoming principal rooms, luxurious bedrooms, with a patio with all the amenities of a world-class resort. Rocky Crest is located on Lake Joseph, 2 hours from Toronto, in the heart of Muskoka. A championship 18-hole award-winning golf course, and access to the outdoor swimming pool, lakefront dock, swimming activities, gymnasium, tennis court, dining, Armishaw Lake & Lake Joseph, all at your doorstep. Your 2025 experience includes the following weeks during golf season: May 26-June 2; June 23-June 30; Jul 28-Aug 4; Aug 4 -Aug 11; Sept 15-Sept 22; Oct 13-Oct 20, plus 6 additional weeks between November and May.. Subject to resort rules and regulations. Property taxes are included in the monthly condo fees. (id:55581)
Home overview
- Cooling Central air conditioning
- Heat source Propane
- Heat type Forced air
- Has pool (y/n) Yes
- # total stories 2
- # parking spaces 2
- # full baths 3
- # half baths 1
- # total bathrooms 4.0
- # of above grade bedrooms 4
- Community features Pet restrictions
- Subdivision Seguin
- Water body name Lake joseph
- Lot size (acres) 0.0
- Listing # X12122229
- Property sub type Recreational
- Status Active
- 4th bedroom 3.65m X 3.35m
Level: 2nd - 3rd bedroom 3.35m X 2.89m
Level: 2nd - Primary bedroom 5.47m X 3.5m
Level: Ground - Living room 5.79m X 4.11m
Level: Main - 2nd bedroom 5.18m X 3.2m
Level: Main - Kitchen 7.67m X 3.93m
Level: Main
- Listing source url Https://www.realtor.ca/real-estate/28255792/5-601-glen-abbey-way-seguin-seguin
- Listing type identifier Idx

$646
/ Month
