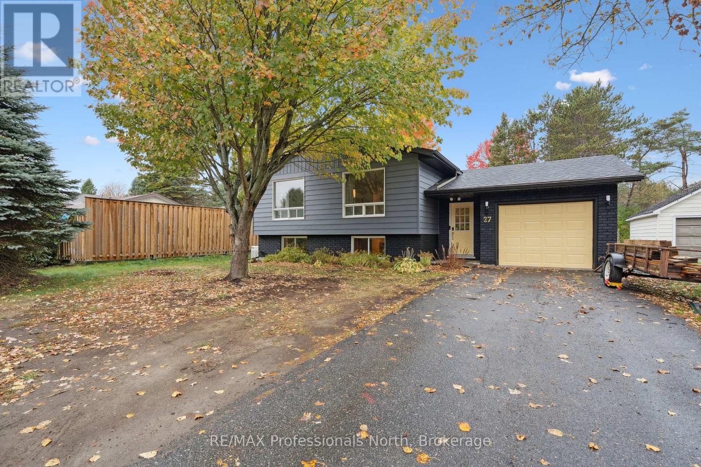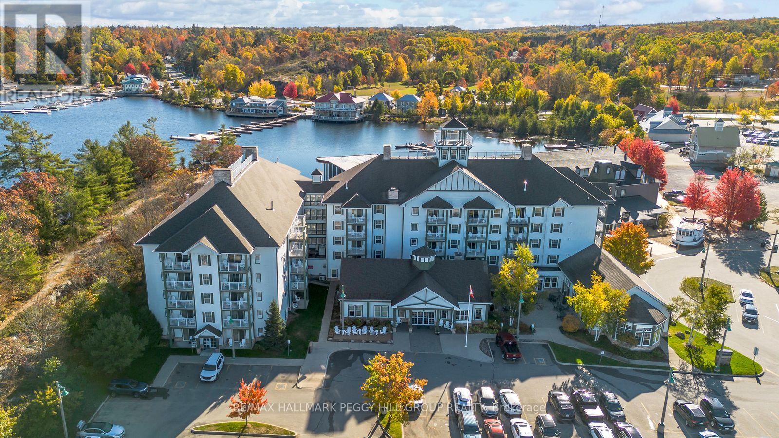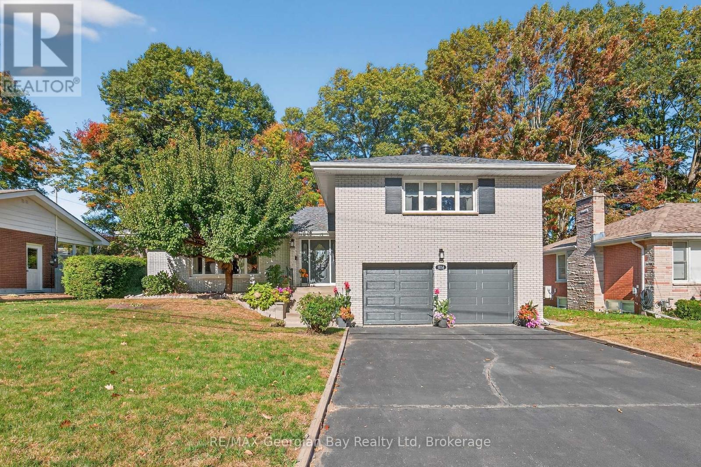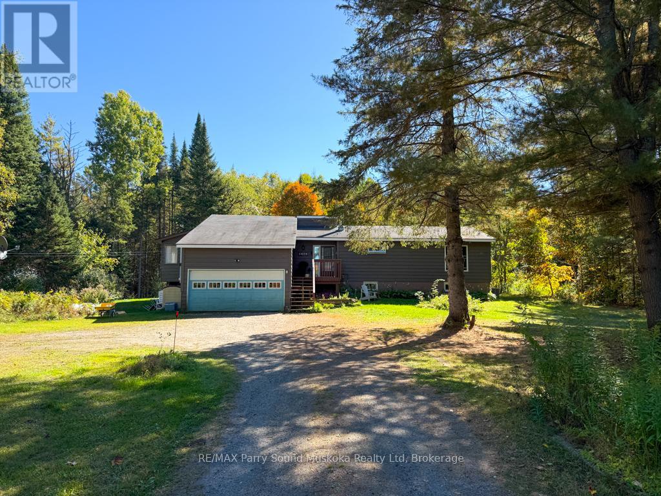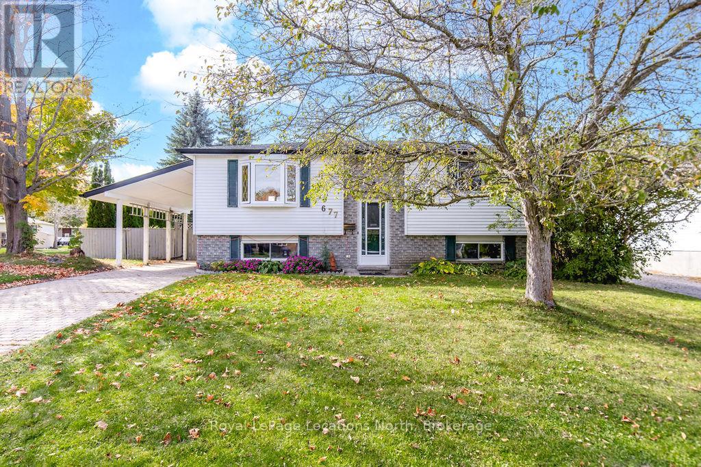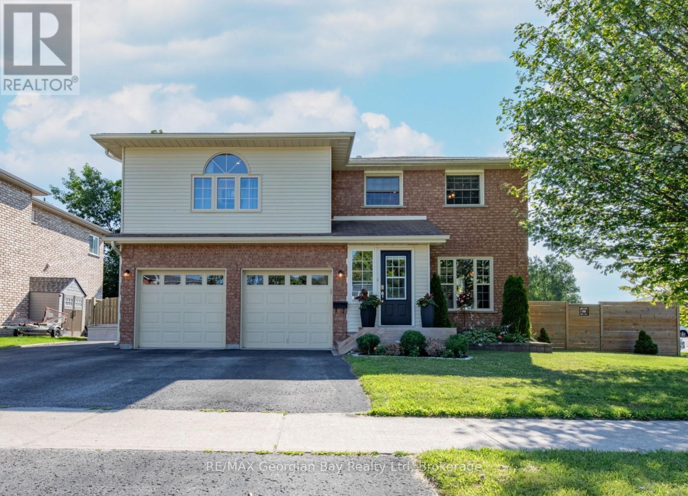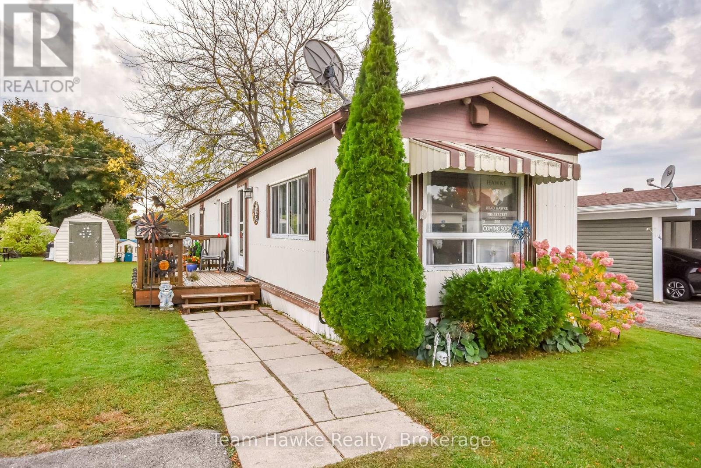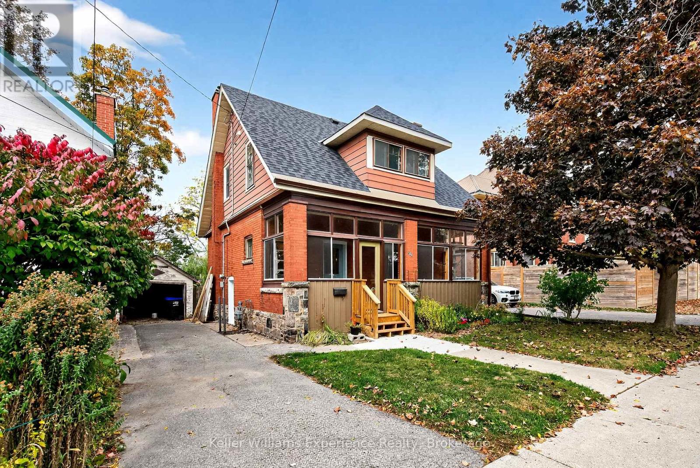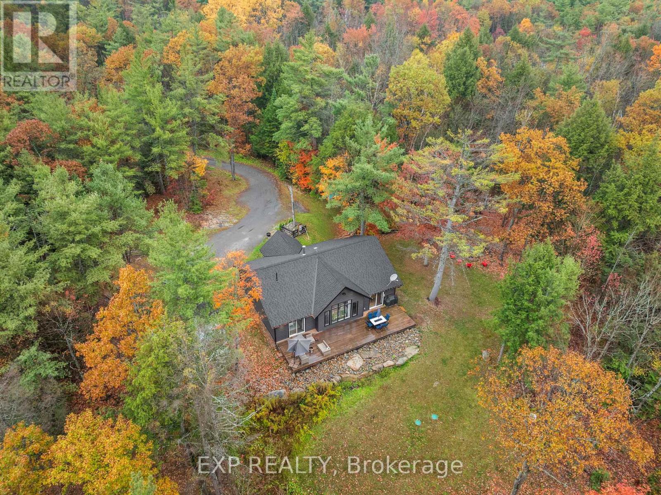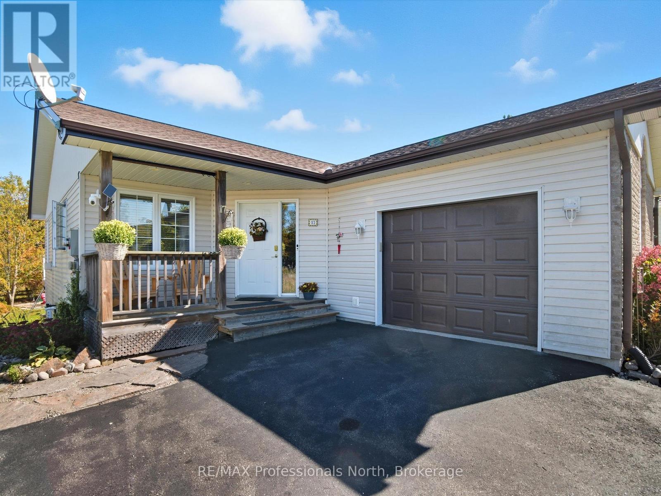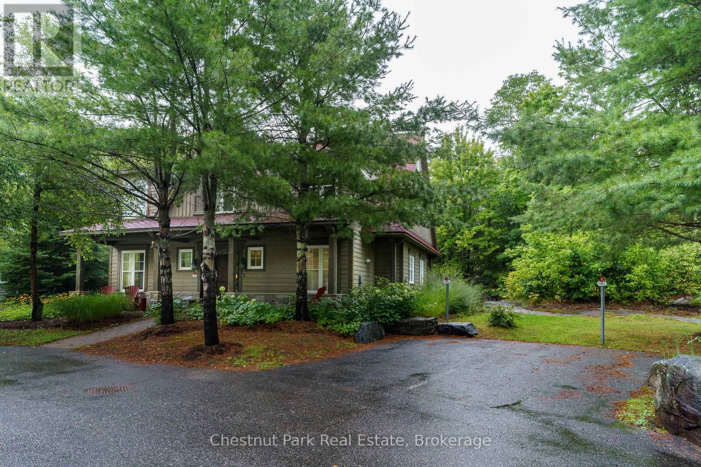
Highlights
Description
- Time on Housefulnew 16 hours
- Property typeSingle family
- Median school Score
- Mortgage payment
Enjoy carefree living at this exceptional four seasons resort property in Muskoka. Fractions E & F offering 6 fixed weeks and 6 rotating weeks each year. Beautifully appointed open concept living with four bedrooms and 4 bathrooms. Cathedral ceiling in the Great Room, spacious Muskoka Room and beautiful stone fireplace. Steps away from all the amenities that Rocky Crest has to offer with restaurants, outdoor trails, Kids Club, boating, two swimming pools, exercise pavilion and tennis courts. Not to be forgotten the prestigious Rocky Crest Golf Club with an impressive back drop of granite and lake vistas and 18 spectacular holes included in your purchase. Property taxes are INCLUDED in the monthly condo fees, and NOT in addition to the monthly fees. Monthly fees are $647.61 per fractilon per month. (id:63267)
Home overview
- Cooling Central air conditioning
- Heat source Propane
- Heat type Forced air
- # total stories 2
- # parking spaces 2
- # full baths 3
- # half baths 1
- # total bathrooms 4.0
- # of above grade bedrooms 4
- Has fireplace (y/n) Yes
- Community features Pet restrictions
- Subdivision Seguin
- Water body name Lake joseph
- Lot size (acres) 0.0
- Listing # X12471199
- Property sub type Single family residence
- Status Active
- 2nd bedroom 3.96m X 3.2m
Level: 2nd - 4th bedroom 3.96m X 5.48m
Level: 2nd - 3rd bedroom 3.58m X 3.35m
Level: 2nd - Living room 4.66m X 5.79m
Level: Ground - Laundry 3.66m X 1.46m
Level: Ground - Other 4.57m X 3.96m
Level: Ground - Primary bedroom 3.81m X 4.41m
Level: Ground - Dining room 3.99m X 5.97m
Level: Ground
- Listing source url Https://www.realtor.ca/real-estate/29008723/501-glen-abbey-way-e-seguin-seguin
- Listing type identifier Idx

$604
/ Month

