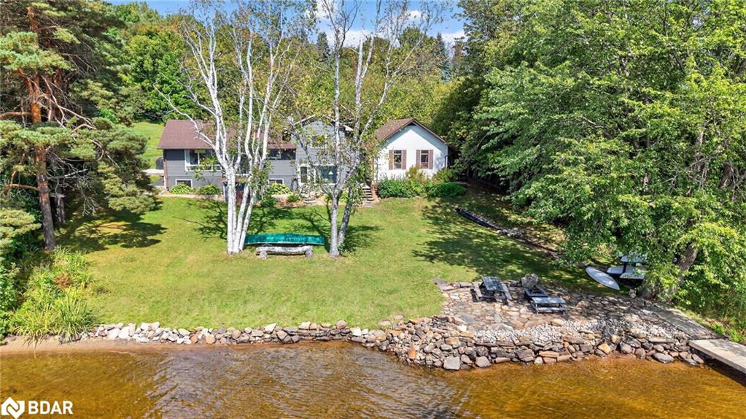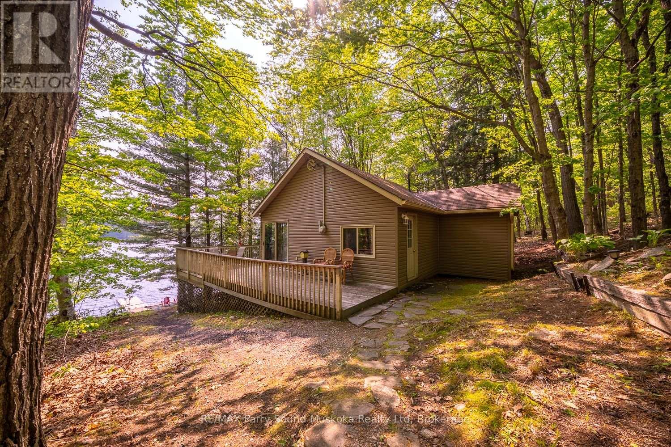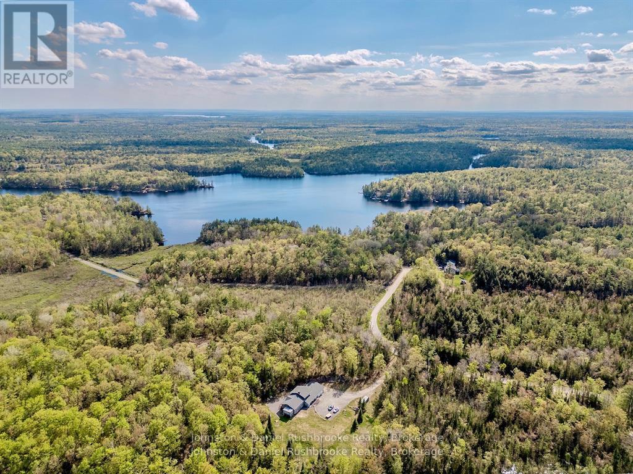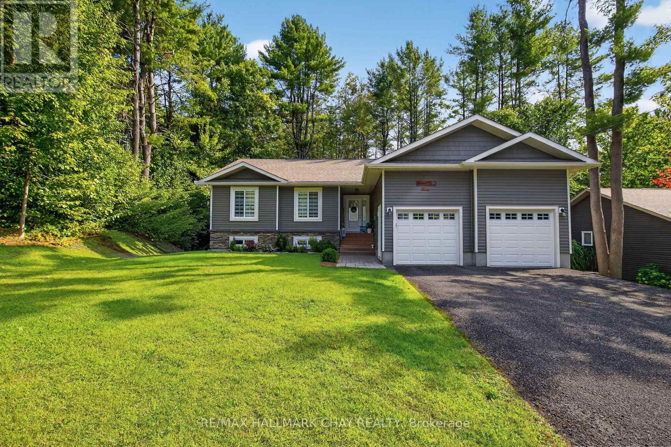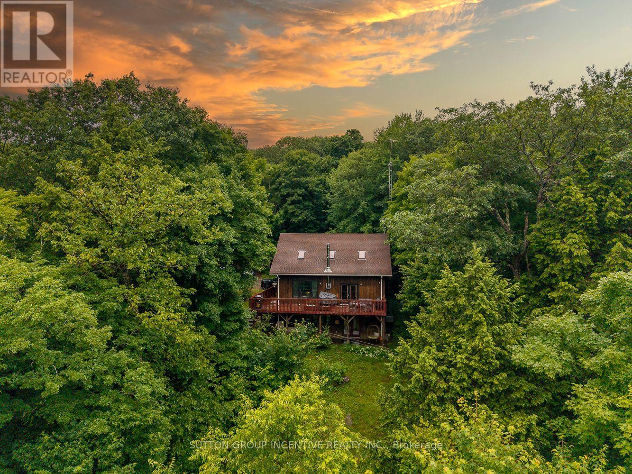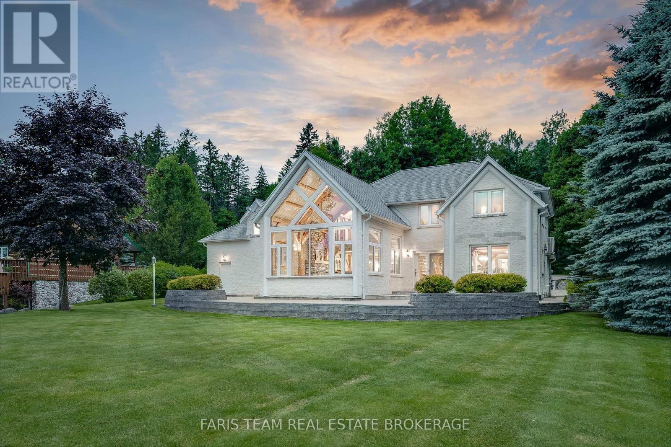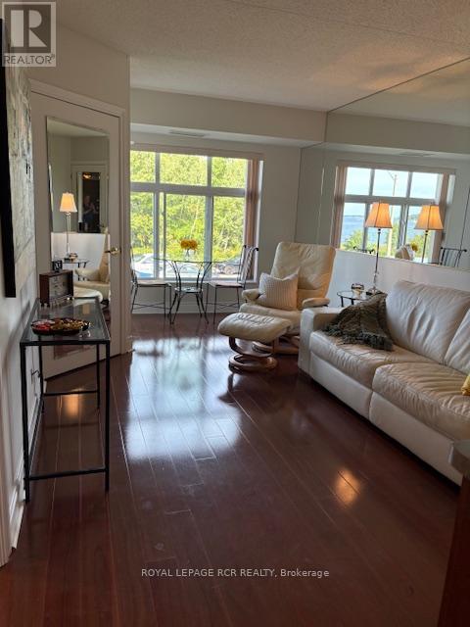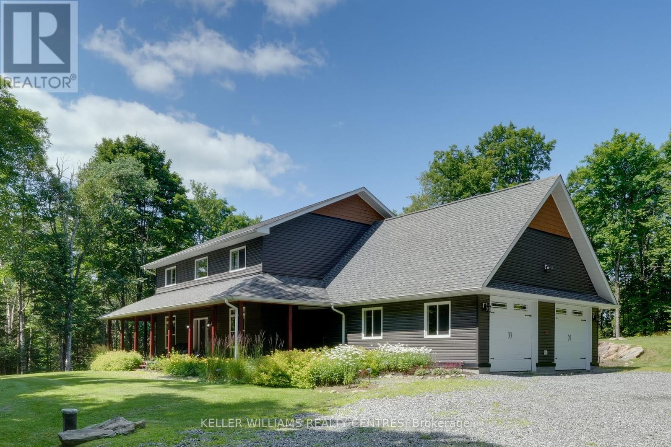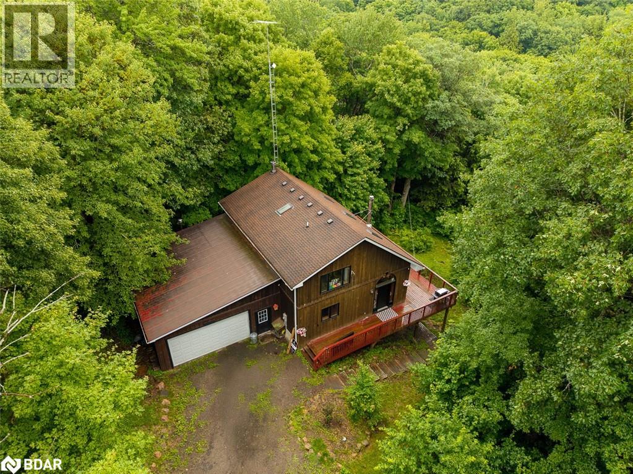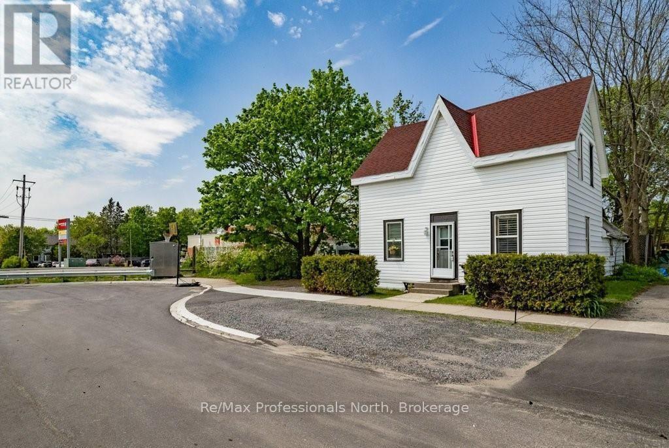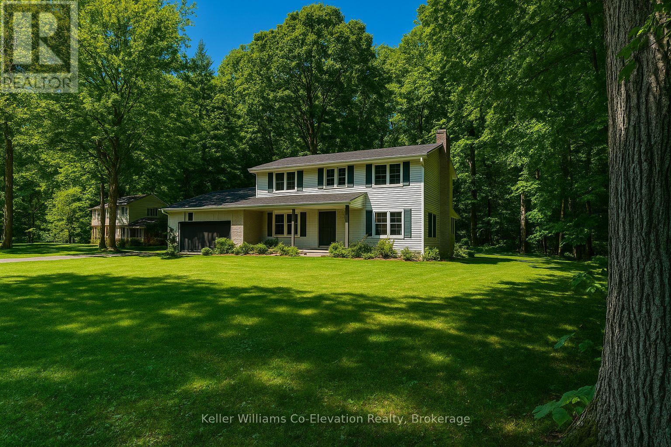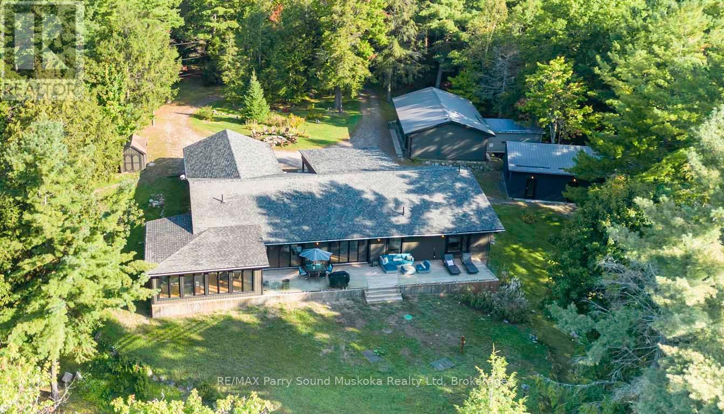
Highlights
Description
- Time on Houseful76 days
- Property typeSingle family
- StyleBungalow
- Median school Score
- Mortgage payment
BABY LAKE MUSKOKA EXECUTIVE! 1025 FT WATERFRONT! 5.6 ACRES of ULTIMATE PRIVACY! This Captivating, Sprawling Ranch Bungalow boasts approx 4000 sq ft. Commanding great room with Vaulted Ceilings, Double sided fireplace, Kitchen features abundance of cabinetry, Quartz waterfall countertops, 5 bedrooms, 4 baths, Wrap around 4 season sunroom/games room, Exquisite principal bedroom appointed with walk in closet, Walk out to deck, Luxurious 5 pc ensuite bath, West wing Guest rooms feature family room retreat, 2 baths, 2 private bedrooms, Detached 3 bedroom bunkie is made for private relaxation, Triple car garage for all the Toys, SPECTACULAR POINT of LAND WATERFRONT featuring trails, Easy access shoreline, Great swimming, Fishing, Enjoy morning sunrise & afternoon sunsets!! Mins to Hwy 400 for easy access to the GTA, Mins to Renowned Rosseau Village, Muskoka Lakes, One of a kind opportunity! The North is Calling! (id:55581)
Home overview
- Cooling Central air conditioning
- Heat source Propane
- Heat type Forced air
- Sewer/ septic Septic system
- # total stories 1
- # parking spaces 13
- Has garage (y/n) Yes
- # full baths 4
- # total bathrooms 4.0
- # of above grade bedrooms 5
- Has fireplace (y/n) Yes
- Subdivision Seguin
- View View of water, direct water view
- Water body name Baby lake
- Lot size (acres) 0.0
- Listing # X12213826
- Property sub type Single family residence
- Status Active
- Dining room 9.04m X 5.26m
Level: Main - 2nd bedroom 3.63m X 4.65m
Level: Main - Eating area 4.47m X 4.11m
Level: Main - Family room 6.96m X 3.71m
Level: Main - Sunroom 7.19m X 7.16m
Level: Main - 3rd bedroom 4.65m X 3.43m
Level: Main - Bathroom 5.23m X 5.13m
Level: Main - Bathroom 3.02m X 1.47m
Level: Main - Living room 4.47m X 4.17m
Level: Main - Kitchen 6.38m X 2.67m
Level: Main - Primary bedroom 5.23m X 5.13m
Level: Main - 4th bedroom 3.63m X 2.74m
Level: Main
- Listing source url Https://www.realtor.ca/real-estate/28453839/57-10th-concession-road-seguin-seguin
- Listing type identifier Idx

$-8,531
/ Month

