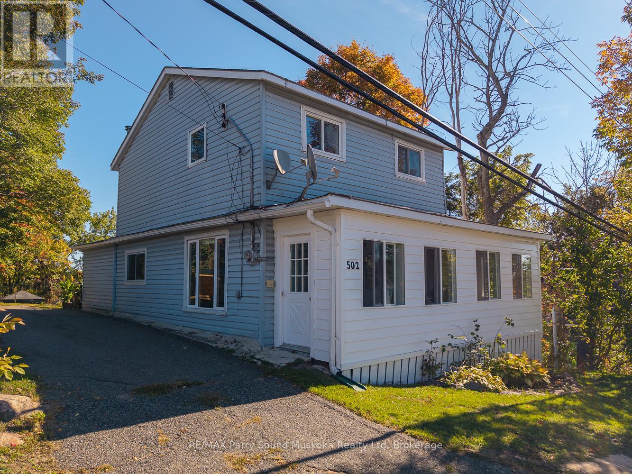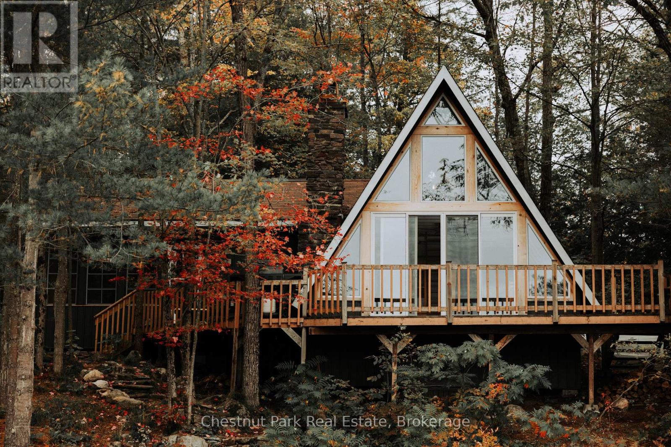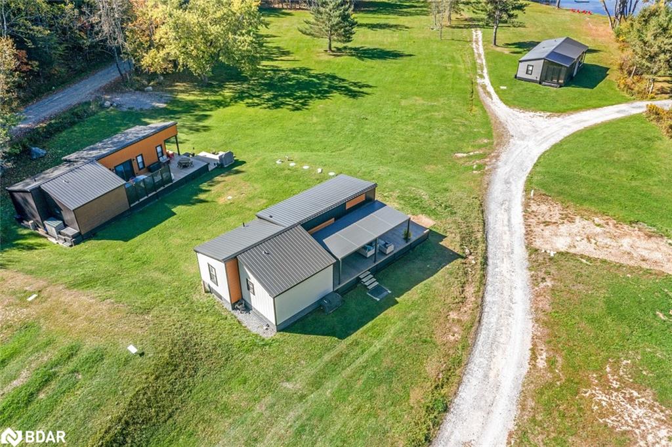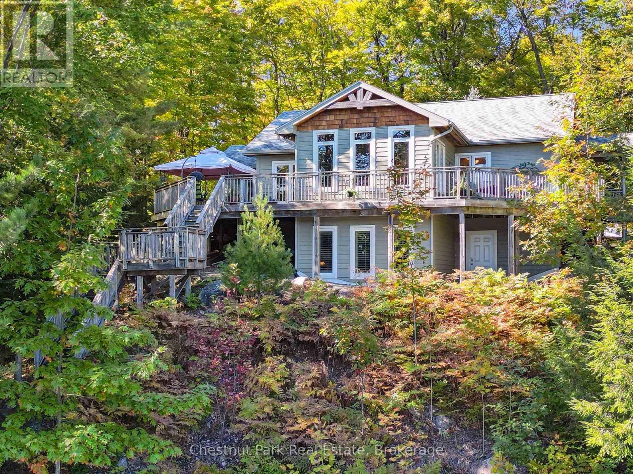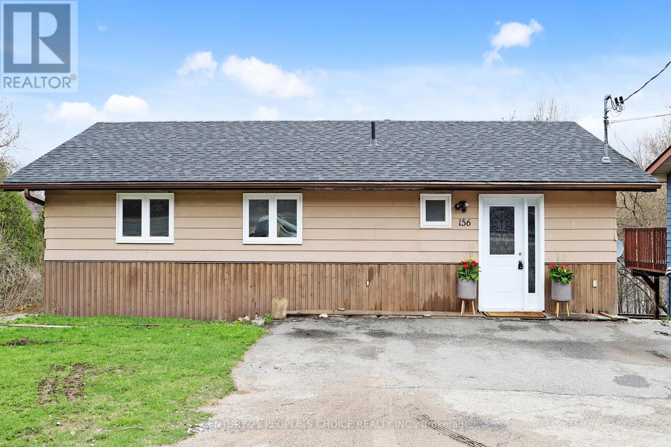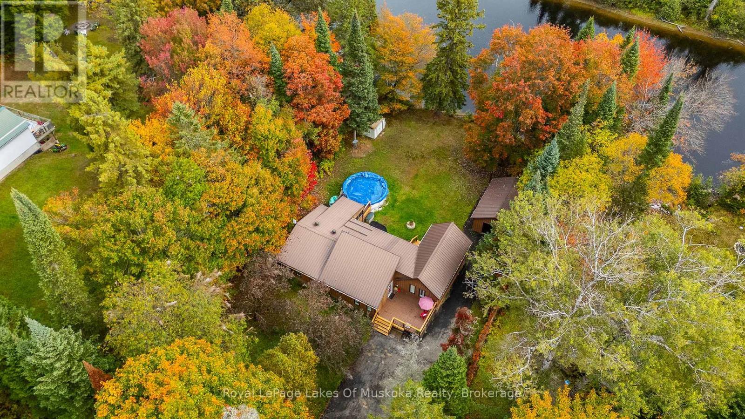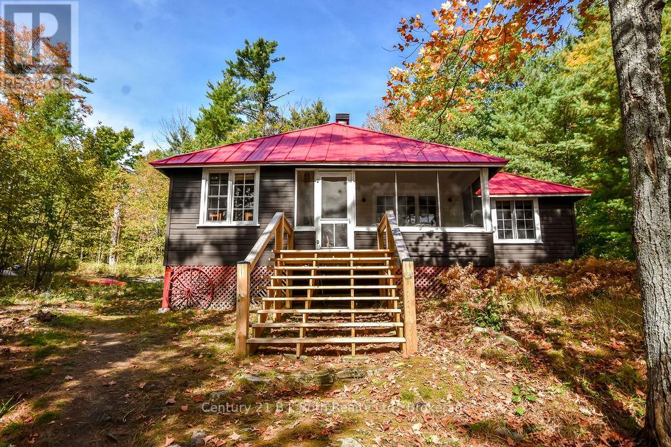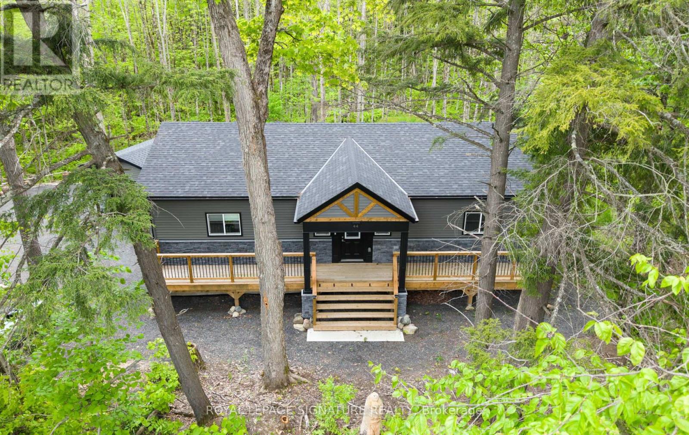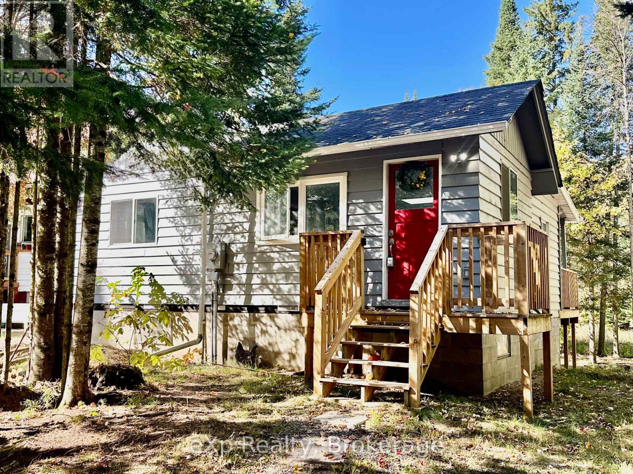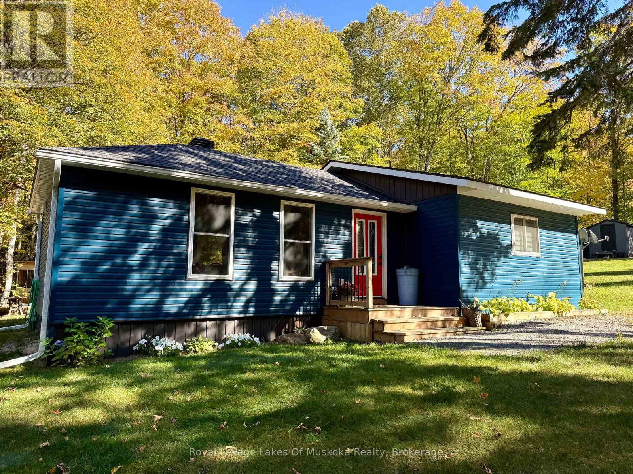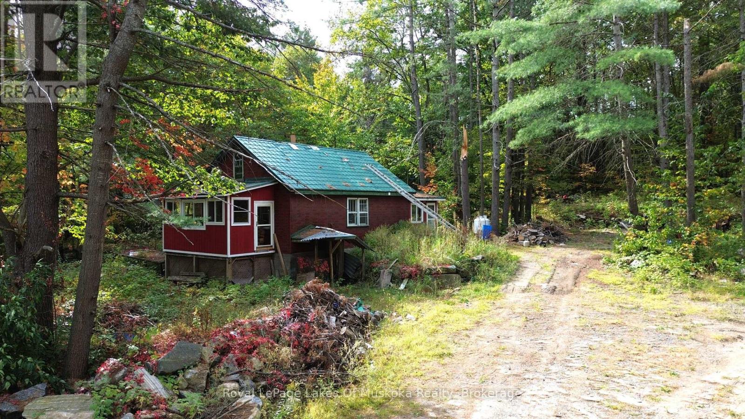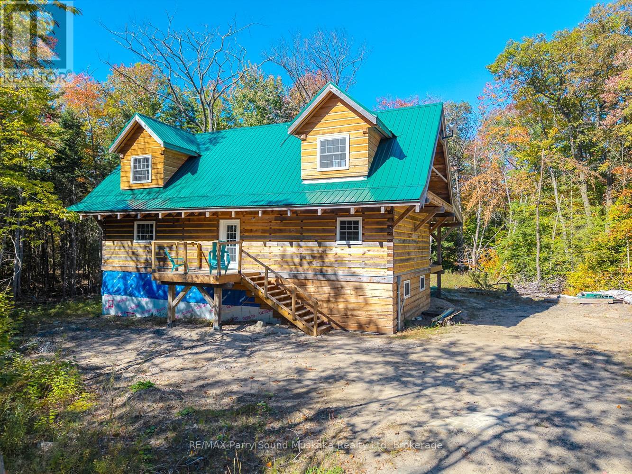
Highlights
Description
- Time on Housefulnew 32 hours
- Property typeSingle family
- StyleLog house/cabin
- Median school Score
- Mortgage payment
This brand-new log home, built with 8 inch square logs from Haliburton Forest Management, sits on 24 acres of private woods in Seguin. The home features metal roof, ICF foundation with insulated basement floor, and a full-height basement. The main floor is open-concept with a primary bedroom, bathroom, and laundry. Upstairs offers a large family room, extra bedroom, and bathroom. Enjoy complete privacy from the 12' 10" x 48' back deck, plus a 25' x 36' detached garage/Quonset hut with 200-amp service and a 10 foot wide roll-up garage door. The home is mostly finished and some materials are already purchased and included in the sale. BONUS: Also included is a 2007 Cirrus 29C three-season trailer with queen bed, pullout bed, A/C, propane stove, furnace, fridge, and on-demand hot water heater. Located near the Humphrey Community Centre, library, ice rink, and the very desirable Humphrey Public School. This property offers an incredible opportunity to complete a stunning log home in a highly desirable area. NOTE: The building permit is still open. The Chattels list of included items and material is attached in the Documents section. (id:63267)
Home overview
- Cooling Wall unit
- Heat source Electric
- Heat type Forced air
- Sewer/ septic Septic system
- # parking spaces 20
- Has garage (y/n) Yes
- # full baths 2
- # total bathrooms 2.0
- # of above grade bedrooms 2
- Subdivision Seguin
- Directions 2215273
- Lot size (acres) 0.0
- Listing # X12441670
- Property sub type Single family residence
- Status Active
- Family room 2.821m X 8.337m
Level: 2nd - Other 1.676m X 2.413m
Level: 2nd - Bathroom 2.413m X 2.337m
Level: 2nd - 2nd bedroom 6.02m X 3.708m
Level: 2nd - Dining room 3.327m X 3.62m
Level: Main - Bathroom 2.489m X 3.048m
Level: Main - Foyer 2.13m X 2.388m
Level: Main - Living room 3.327m X 3.62m
Level: Main - Kitchen 3.277m X 6.096m
Level: Main - Primary bedroom 3.378m X 5.842m
Level: Main - Pantry 2.286m X 1.778m
Level: Main
- Listing source url Https://www.realtor.ca/real-estate/28944763/67-hwy-141-highway-seguin-seguin
- Listing type identifier Idx

$-2,051
/ Month

