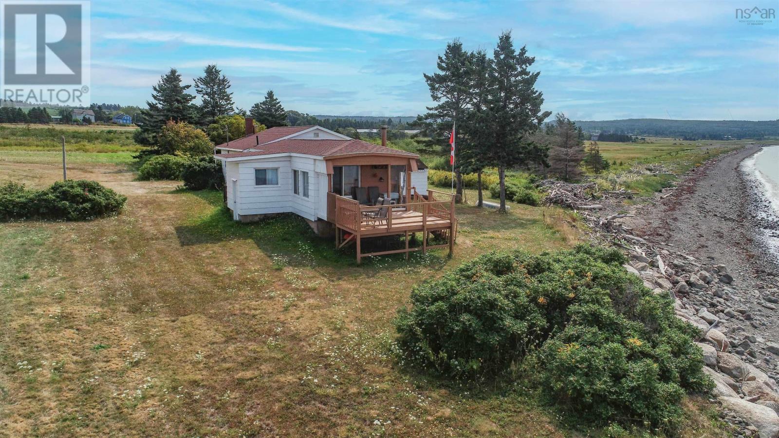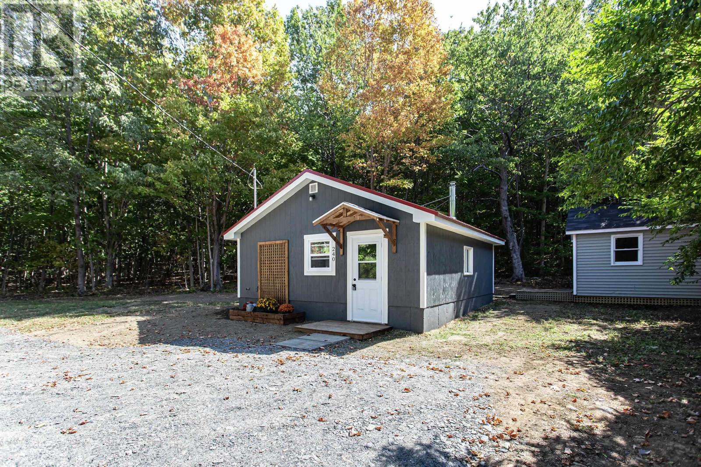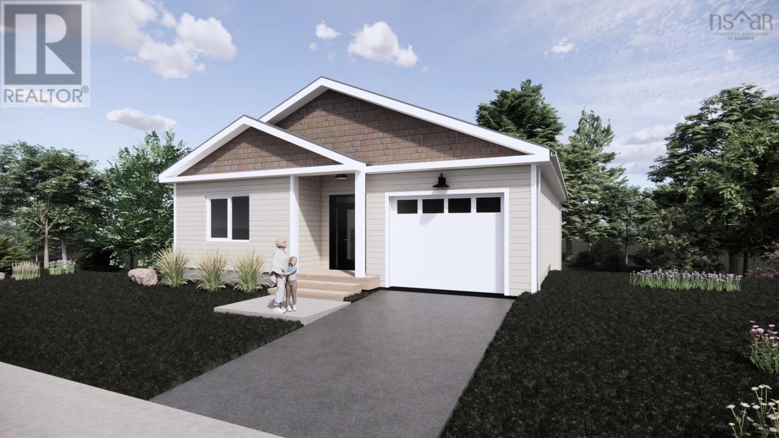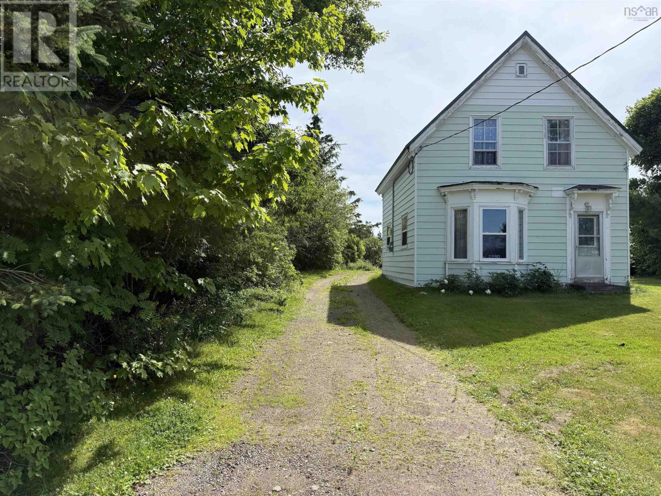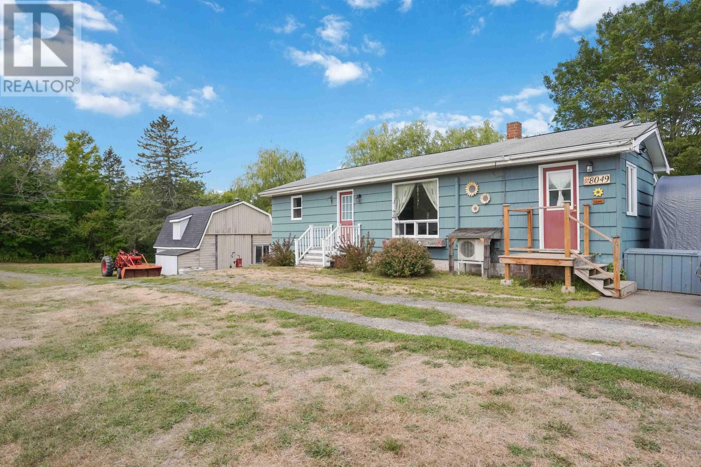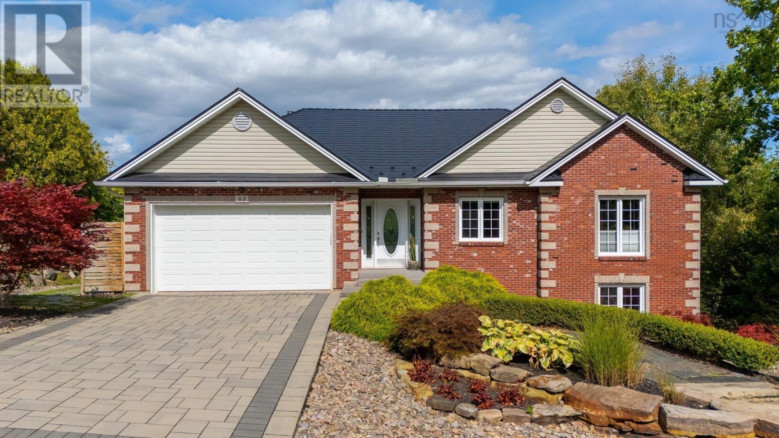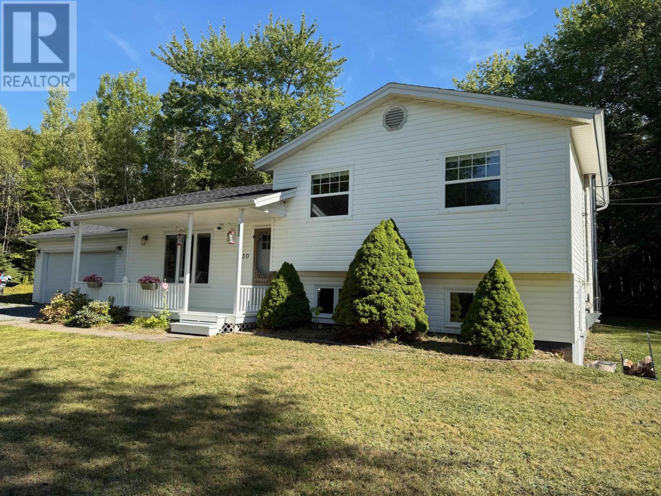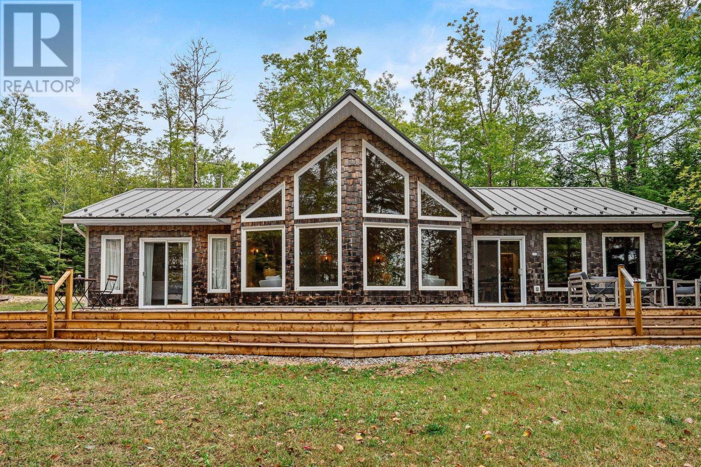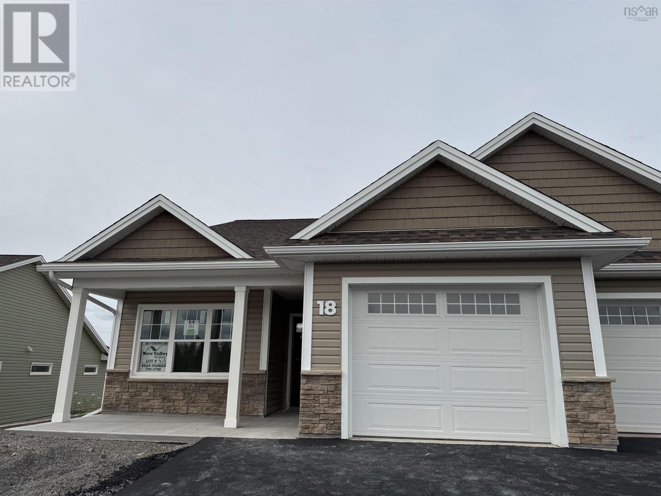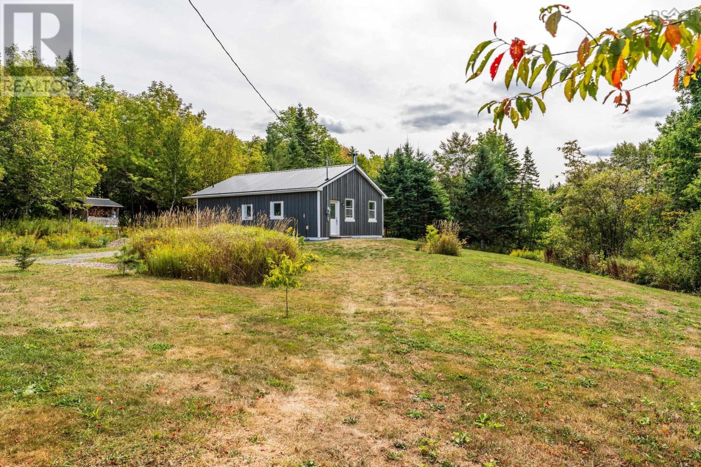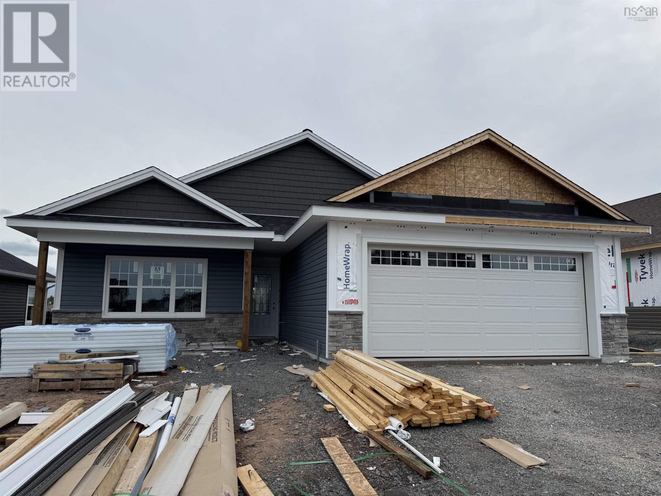- Houseful
- NS
- Selfridge Corner
- B0P
- 311 Morden Rd
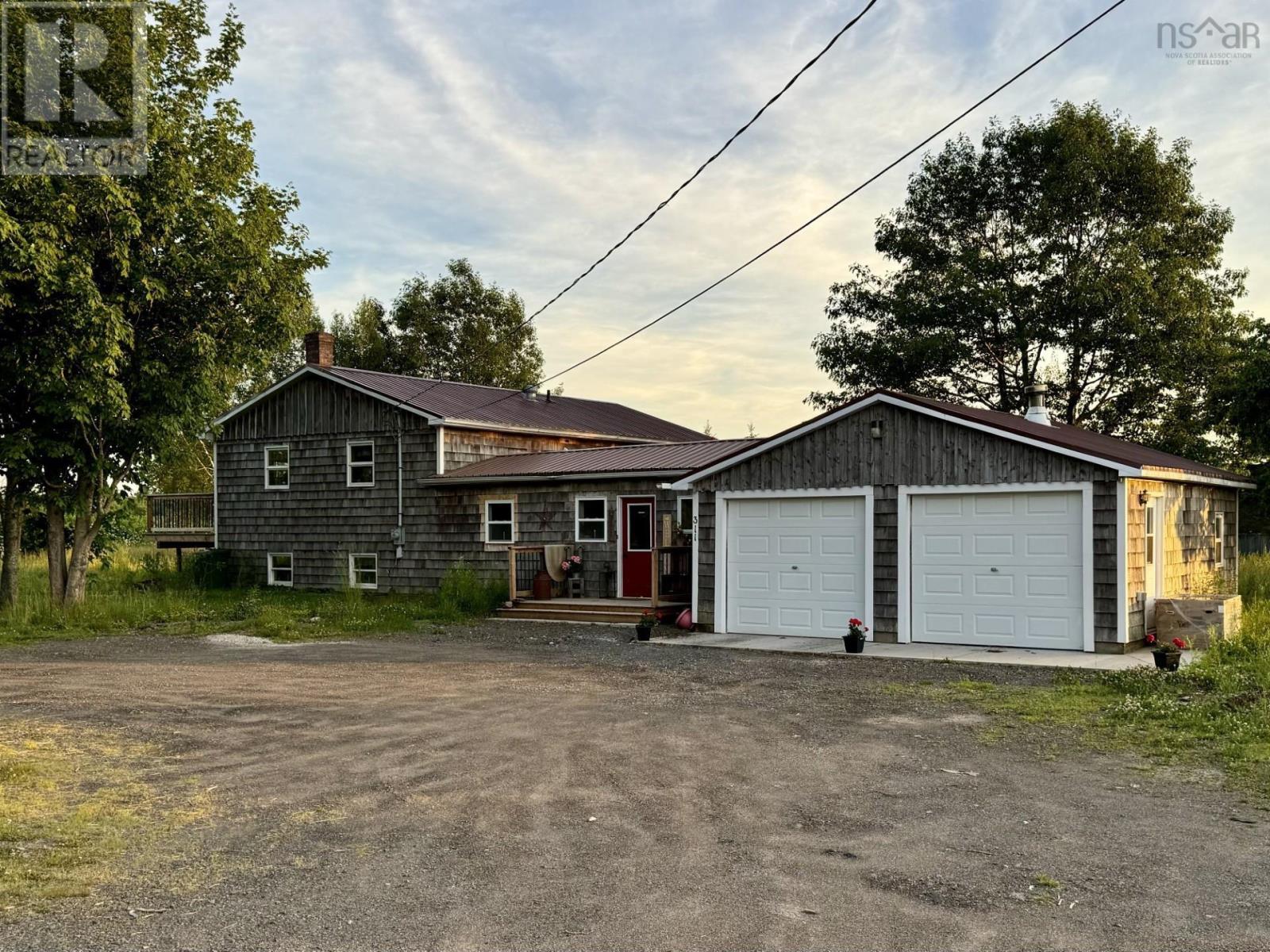
Highlights
Description
- Home value ($/Sqft)$246/Sqft
- Time on Houseful57 days
- Property typeSingle family
- StyleBungalow
- Lot size3 Acres
- Year built1992
- Mortgage payment
This refreshed 3-bedroom, 2.5-bath country home with space, comfort, and some really great extras will be the perfect fit for many families. The layout makes a ton of sense for many: a front flex room for whatever you need (home office, reading nook, playroom), plus a half bath and access to the big double garage thats wired, heated, and has a woodstove. Just a few steps up and you'll find yourself in the heart of the home - the open and bright kitchen and dining area, featuring all new appliances, and access onto one of the four brand new decks. This deck essentially extends your entertaining space with an expansive, private space to enjoy the North Mountain, surrounding farm fields, and the occasional bleet of a sheep or neigh of a horse from one of the nearby farmhouses. The west-facing living room features hardwood floors, new windows, and a deck off the side. The 3-acre lot has a bit of everything: a pond, a barn (older and needs work), a solid shop 2 story shop with concrete floor and doors large enough to park an RV , plus multiple drilled wells and RV plug-ins. You could hobby farm here, start a garden, invite your friends for extended camping, or just enjoy space to breathe and let the dogs run. All of this fresh air and country living is just a few minutes from Greenwood, Berwick, and Hwy 101. If youre looking for peace, potential, and a place that already has the heavy lifting donethis ones worth a look. (id:55581)
Home overview
- Cooling Heat pump
- Sewer/ septic Septic system
- # total stories 1
- Has garage (y/n) Yes
- # full baths 2
- # half baths 1
- # total bathrooms 3.0
- # of above grade bedrooms 3
- Flooring Hardwood, tile, vinyl plank
- Community features School bus
- Subdivision Selfridge corner
- Lot dimensions 3
- Lot size (acres) 3.0
- Building size 2132
- Listing # 202517846
- Property sub type Single family residence
- Status Active
- Bedroom 10.9m X 12.4m
Level: Lower - Bedroom 12.3m X 10.1m
Level: Lower - Storage 12.4m X 10.5m
Level: Lower - Recreational room / games room 25.3m X 22.7m
Level: Lower - Bathroom (# of pieces - 1-6) 8.1m X NaNm
Level: Lower - Bathroom (# of pieces - 1-6) 7.1m X NaNm
Level: Main - Bedroom 12m X 11.7m
Level: Main - Laundry 8.1m X 5.8m
Level: Main - Dining room 14.4m X 10.9m
Level: Main - Den 21.7m X 11.4m
Level: Main - Kitchen 14.4m X 11.1m
Level: Main - Bathroom (# of pieces - 1-6) 9.9m X NaNm
Level: Main - Living room 23m X 11.7m
Level: Main
- Listing source url Https://www.realtor.ca/real-estate/28613831/311-morden-road-selfridge-corner-selfridge-corner
- Listing type identifier Idx

$-1,400
/ Month

