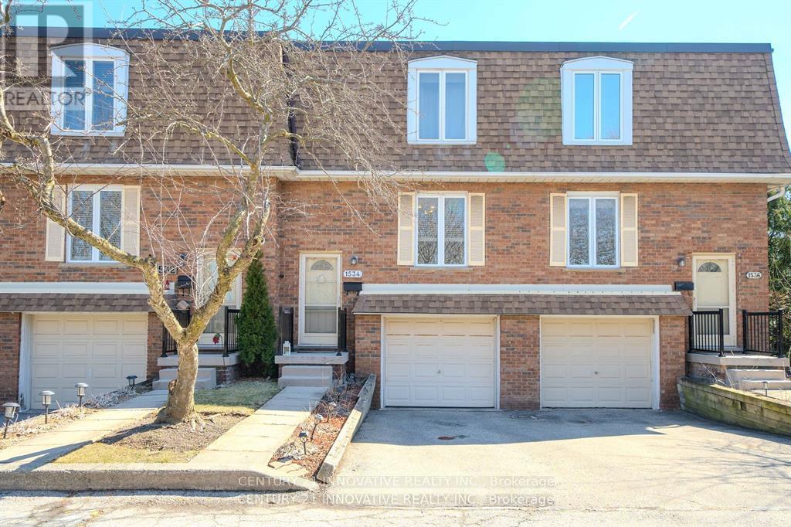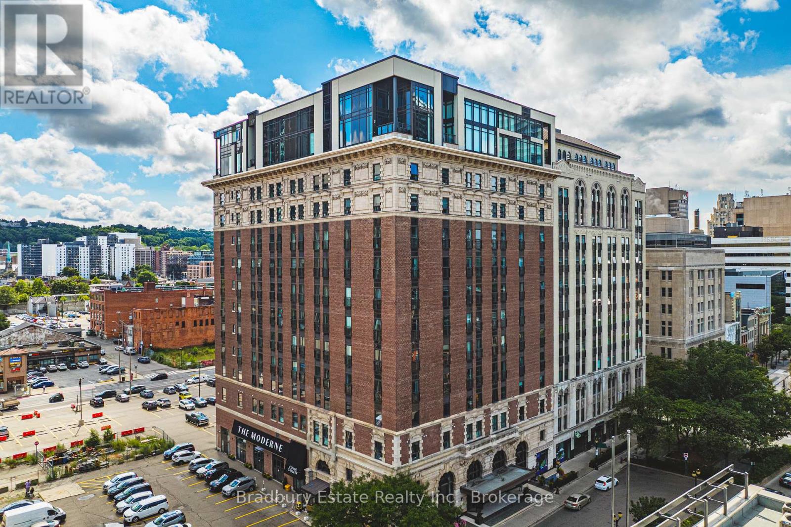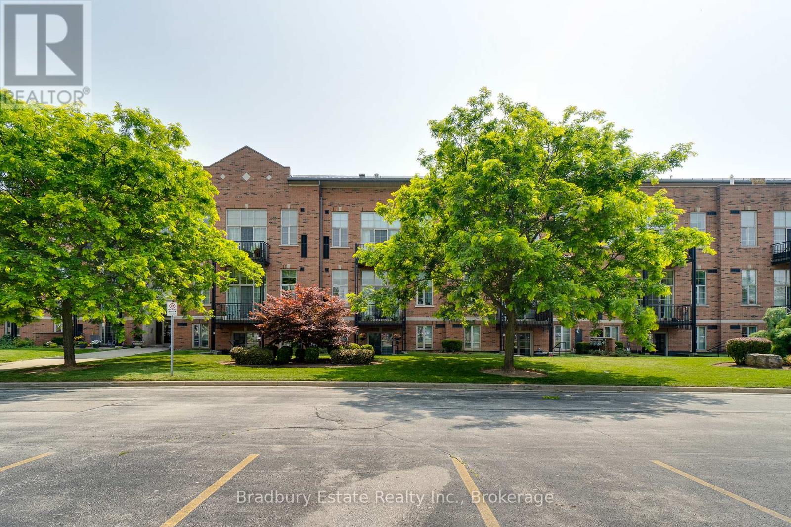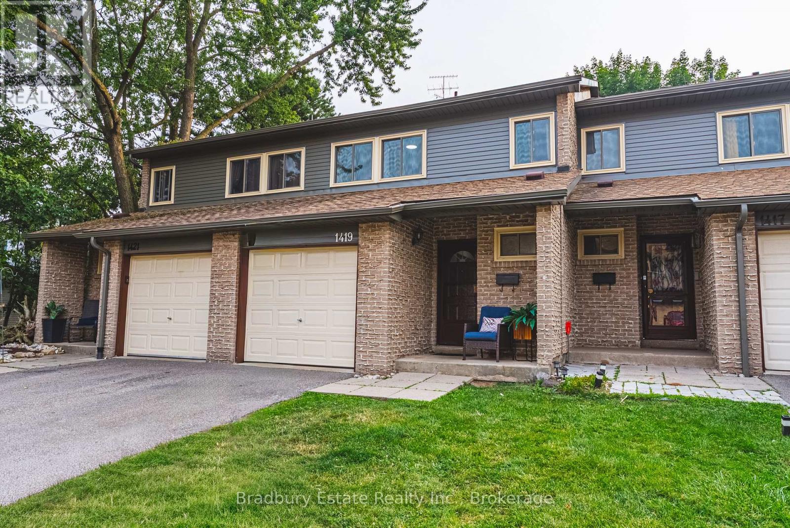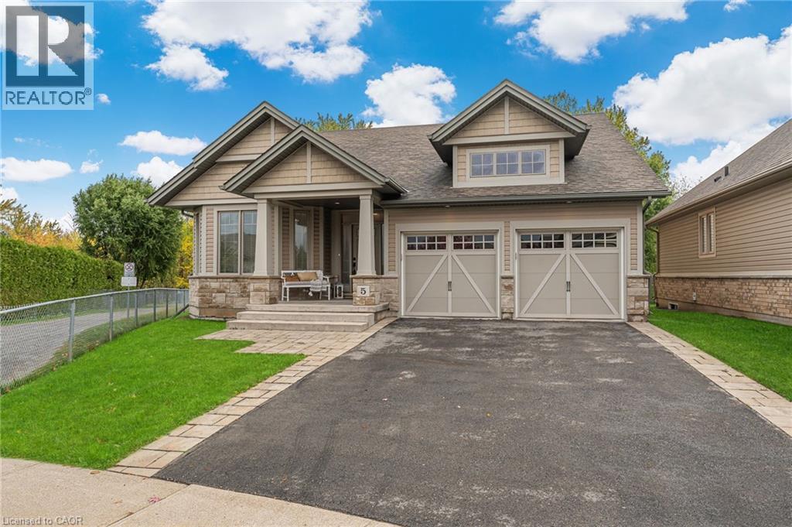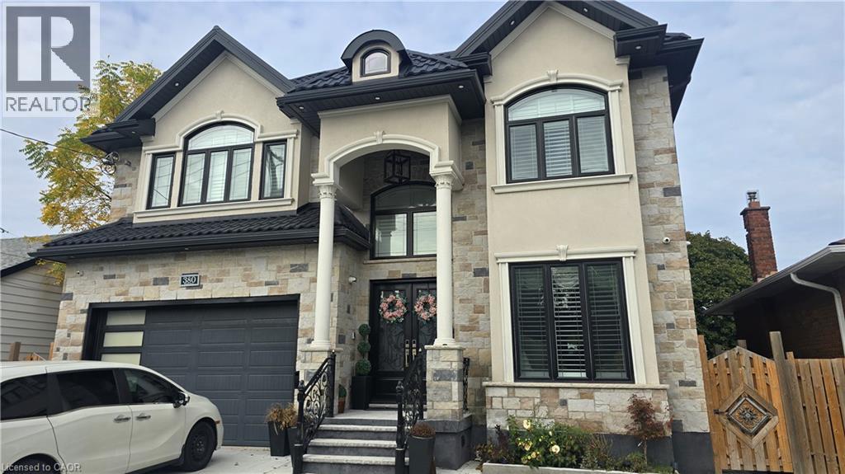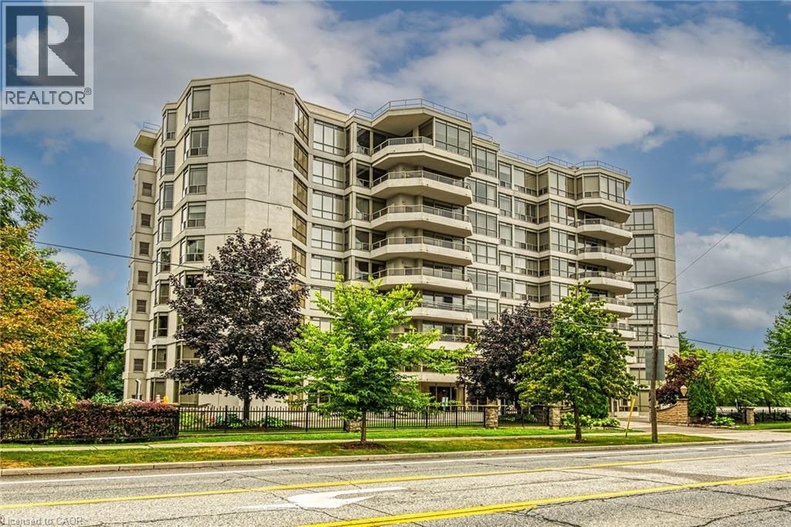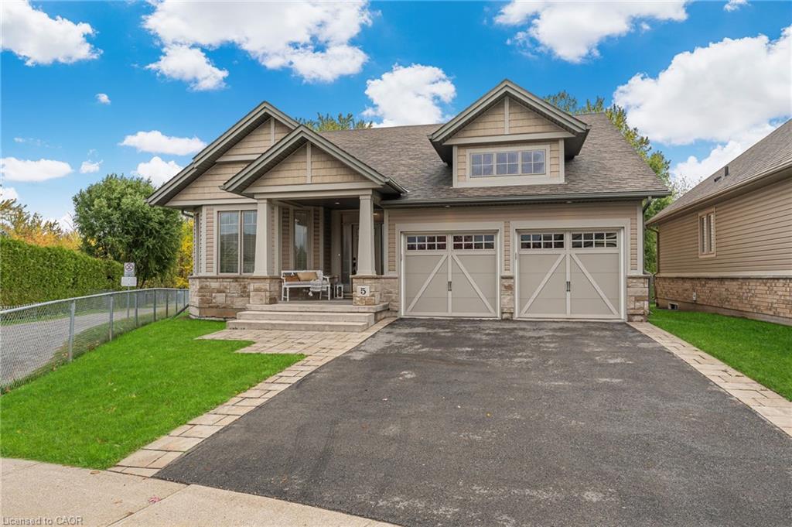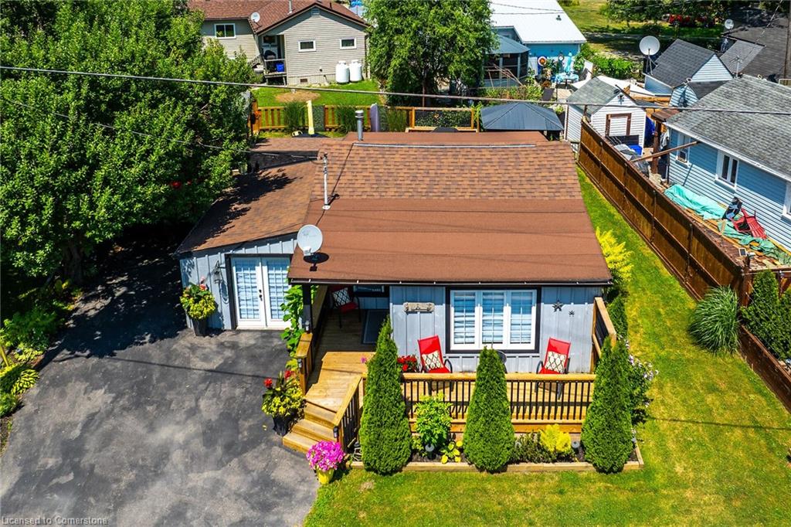
Highlights
Description
- Home value ($/Sqft)$283/Sqft
- Time on Houseful84 days
- Property typeResidential
- StyleBungalow
- Median school Score
- Mortgage payment
Searching for a “TURN-KEY” Lake Erie experience - you need to check out 1023 Lakeshore Road located in the heart of Selkirk’s popular Cottage Country - short walk to area beaches - less than 20 drive west to Port Dover's popular amenities. Ftrs “Better Than New” completely renovated board & baton nautical themed cottage situated on large manicured lot offering entertainer’s “DREAM” back yard highlighted w/100sf covered deck, BBQ deck, sun drenched gazebo mounted on 345sf deck, stand-up bar, 2 bedroom furnished bunkie. Paved drive extends to 140sf of front deck/landing enjoying partial water views - provides entry to 884sf of stylish living area showcasing modern white kitchen cabinetry enhanced w/black countertops & SS appliances - continues to inviting living room boasting lake facing - onto primary bedroom, adjacent bedroom housing bunk-beds, rear mud room & separate attached family room with independent heat/cool HVAC system - incorporates stacker washer/dryer. Notable Extras - economic mini-split heat/cool HVAC system, holding tank, cistern & 100 amp hydro. 45 min commute to Hamilton, Brantford & 403 - mins east of Selkirk. Cottage is situated on leased land in Featherstone Point Park - $4400 annual land lease fee incs property tax allows for 9 month occupancy (Jan/Feb/March must vacate) - enjoying nearby amenities includes 2 private beaches, children’s park & volleyball net. Attractive & Affordable - The “PERFECT” Lake Erie Getaway Destination Venue!
Home overview
- Cooling Other
- Heat type Other
- Pets allowed (y/n) No
- Sewer/ septic Holding tank
- Construction materials Board & batten siding
- Foundation Post & pad
- Roof Asphalt shing
- Other structures Other
- # parking spaces 2
- Parking desc Asphalt
- # full baths 1
- # total bathrooms 1.0
- # of above grade bedrooms 2
- # of rooms 7
- Appliances Satellite dish
- Has fireplace (y/n) Yes
- Laundry information In-suite
- County Haldimand
- Area Rainham
- Water body type Lake backlot
- Water source Cistern
- Zoning description A
- Lot desc Rural, irregular lot, beach, near golf course, marina
- Lot dimensions 0 x 0
- Water features Lake backlot
- Approx lot size (range) 0 - 0.5
- Basement information None
- Building size 884
- Mls® # 40754502
- Property sub type Single family residence
- Status Active
- Virtual tour
- Tax year 2024
- Bathroom Main: 2.261m X 2.184m
Level: Main - Foyer Main: 1.422m X 1.524m
Level: Main - Bedroom Main: 3.759m X 2.286m
Level: Main - Living room Main: 3.175m X 4.648m
Level: Main - Bedroom Main: 1.93m X 1.448m
Level: Main - Family room Main: 4.978m X 2.921m
Level: Main - Eat in kitchen Main: 3.988m X 4.724m
Level: Main
- Listing type identifier Idx

$-667
/ Month

