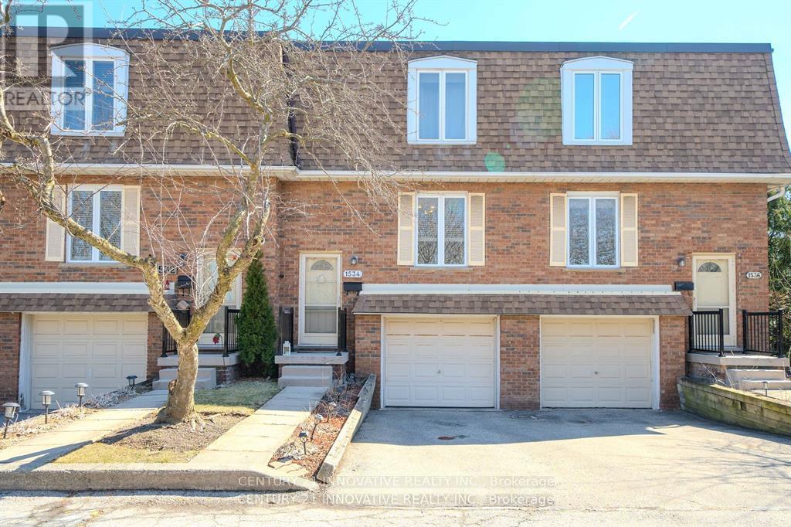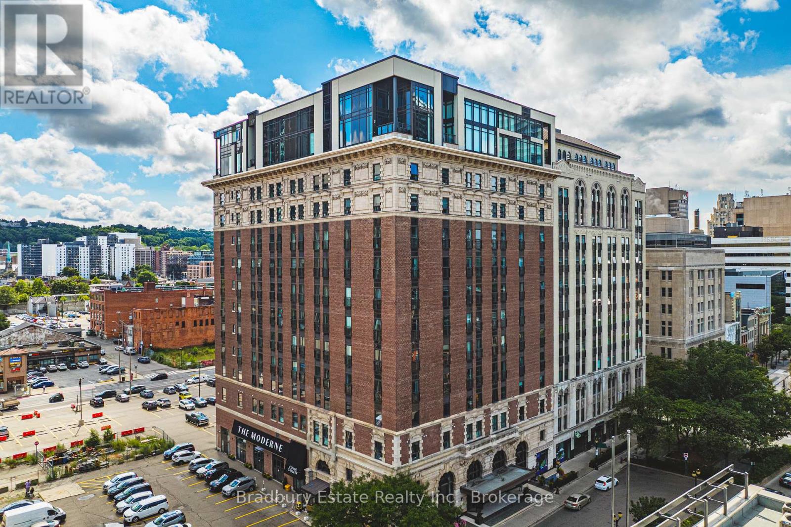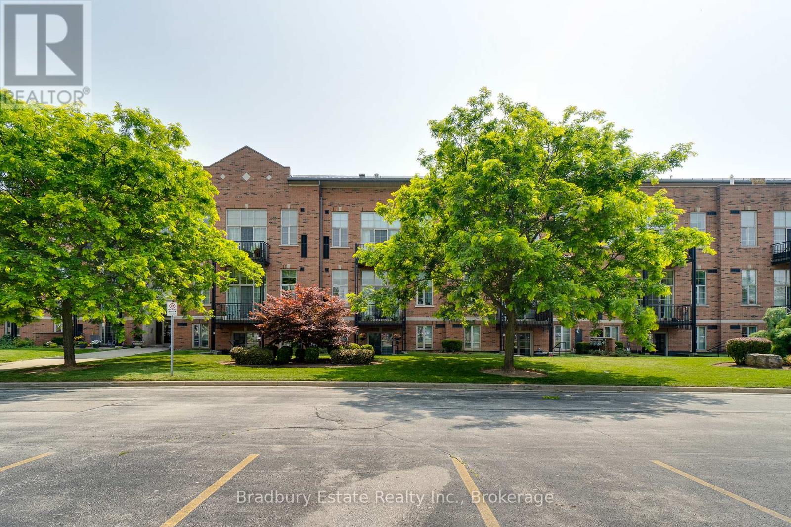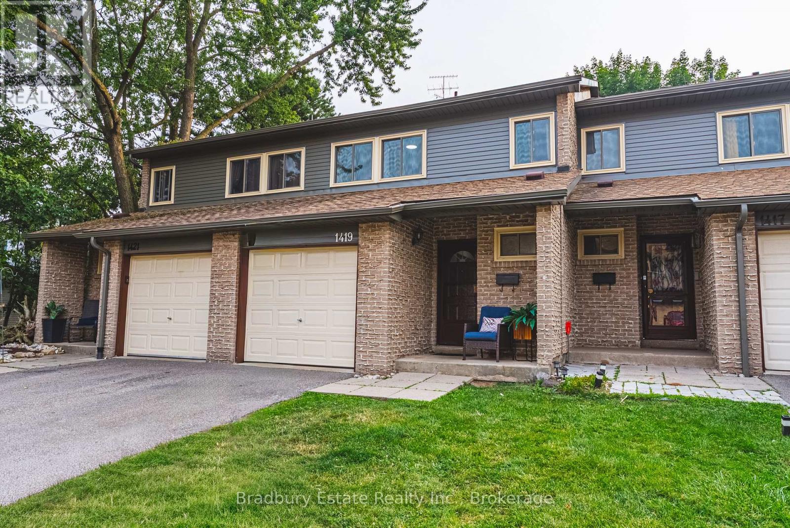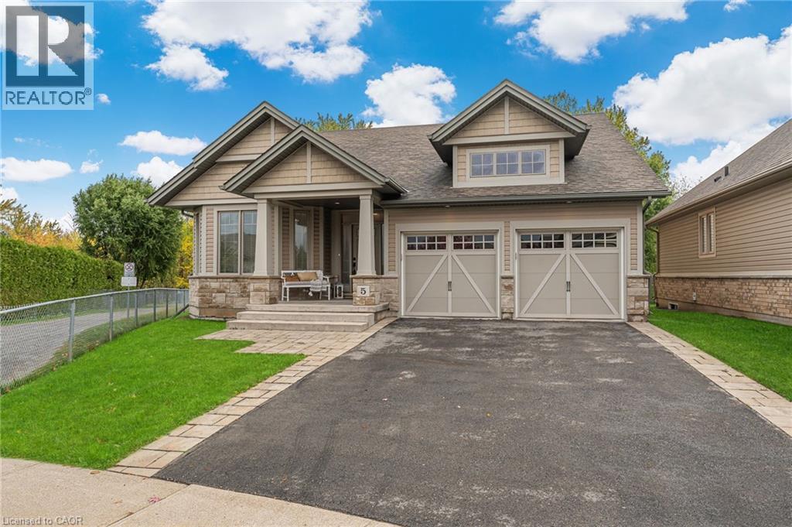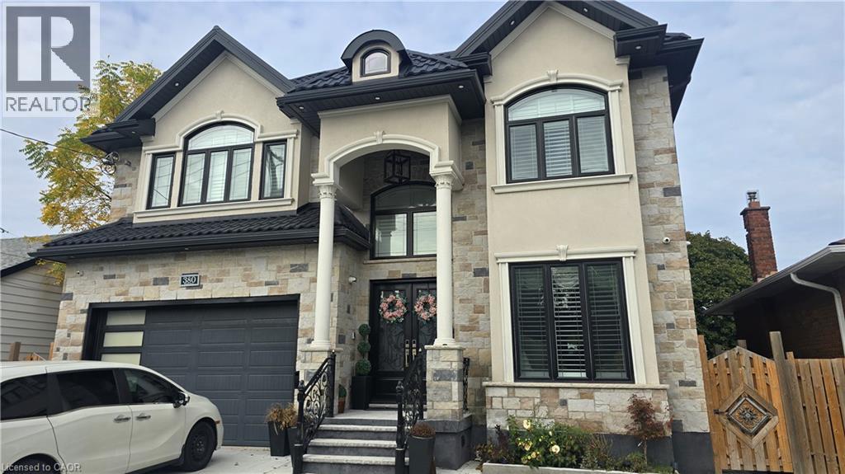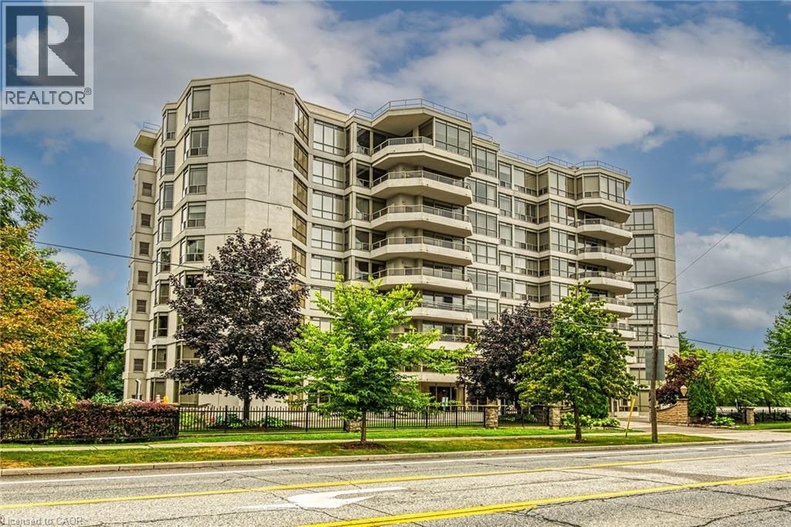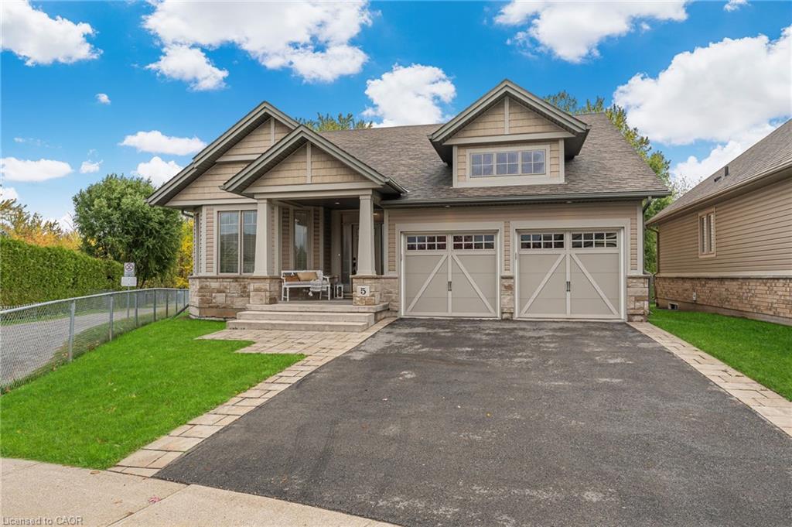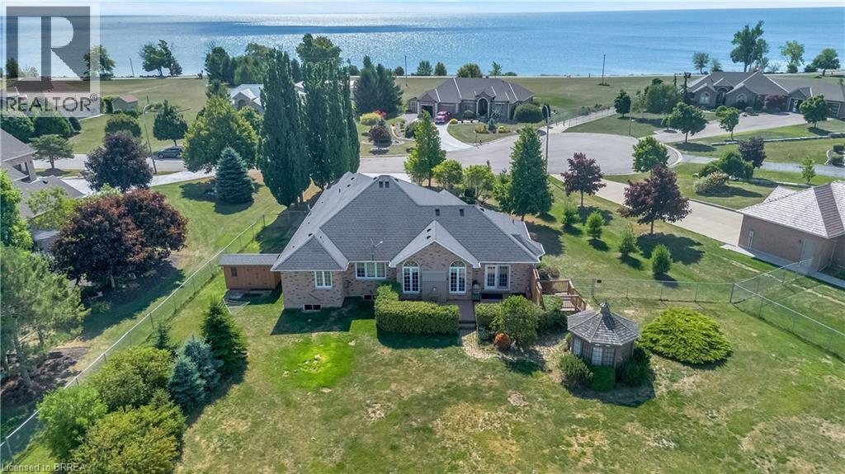
16 Featherstone Ave
16 Featherstone Ave
Highlights
Description
- Home value ($/Sqft)$219/Sqft
- Time on Houseful53 days
- Property typeSingle family
- StyleBungalow
- Median school Score
- Lot size1.48 Acres
- Mortgage payment
This beautiful, custom-built estate bungalow sits on a breathtaking 1.48-acre lot, offering stunning views that make it ideal for those seeking a peaceful lakefront lifestyle. With six bedrooms and four bathrooms, this spacious home is perfect for families or extended family gatherings. The property features a unique pie-shaped lot with views of farm fields to the rear and Lake Erie in the front. You also have convenient access to the lake from the neighbourhood walkway just steps from your front door. On the main level, you'll find an eat-in kitchen, a separate formal dining area, and an open-concept living room complete with a gas fireplace. This level also includes a laundry room with direct access to the two-car garage. The primary suite boasts a luxurious 5-piece en-suite bathroom, a walk-in closet, and large windows that flood the space with natural light. The lower level offers additional living space, including three bedrooms, one full bathroom, and a large den equipped with a negotiable pool table. There’s also a separate entertainment room. This lower level could easily accommodate a second kitchen, perfect for creating an in-law suite. Discover the convenience of a separate garage and workshop at the rear of the property, complete with a drive-in garage door and electrical service. This outstanding property also boasts a reliable backup natural gas fueled generator, ensuring you never miss a beat during power outages. Experience peace of mind and versatility all in one place! Experience the joy of full-time cottage living in this fantastic lakeside home! (id:63267)
Home overview
- Cooling Central air conditioning
- Heat source Natural gas
- Heat type Forced air
- Sewer/ septic Septic system
- # total stories 1
- # parking spaces 8
- Has garage (y/n) Yes
- # full baths 3
- # half baths 1
- # total bathrooms 4.0
- # of above grade bedrooms 6
- Has fireplace (y/n) Yes
- Community features Industrial park, quiet area, community centre, school bus
- Subdivision 065 - rainham
- Lot desc Landscaped
- Lot dimensions 1.48
- Lot size (acres) 1.48
- Building size 4566
- Listing # 40763882
- Property sub type Single family residence
- Status Active
- Games room 4.115m X 7.798m
Level: Basement - Bathroom (# of pieces - 4) Measurements not available
Level: Basement - Recreational room 5.791m X 4.877m
Level: Basement - Bedroom 6.426m X 3.683m
Level: Basement - Bedroom 3.683m X 4.191m
Level: Basement - Bedroom 3.708m X 3.683m
Level: Basement - Utility 3.708m X 3.658m
Level: Basement - Bedroom 3.658m X 3.505m
Level: Main - Primary bedroom 4.877m X 4.267m
Level: Main - Eat in kitchen 7.315m X 3.658m
Level: Main - Bathroom (# of pieces - 4) Measurements not available
Level: Main - Bathroom (# of pieces - 2) Measurements not available
Level: Main - Laundry 3.15m X 2.337m
Level: Main - Family room 5.486m X 5.486m
Level: Main - Foyer 2.743m X 3.353m
Level: Main - Bedroom 3.658m X 3.353m
Level: Main - Bathroom (# of pieces - 4) Measurements not available
Level: Main - Dining room 4.877m X 3.962m
Level: Main
- Listing source url Https://www.realtor.ca/real-estate/28790082/16-featherstone-avenue-selkirk
- Listing type identifier Idx

$-2,666
/ Month

