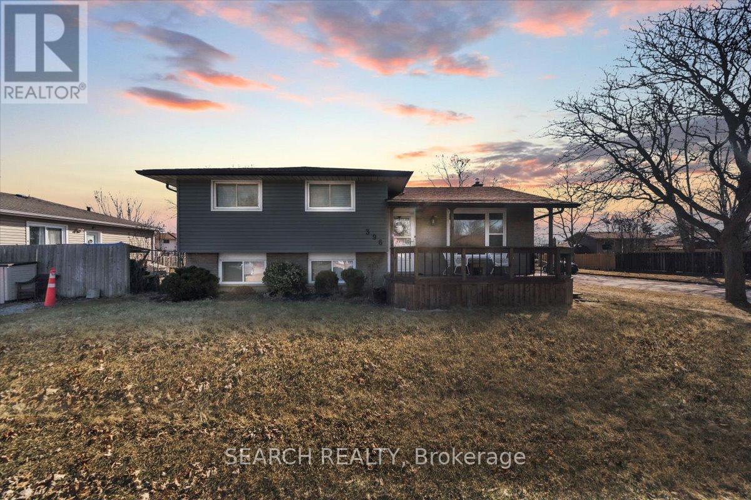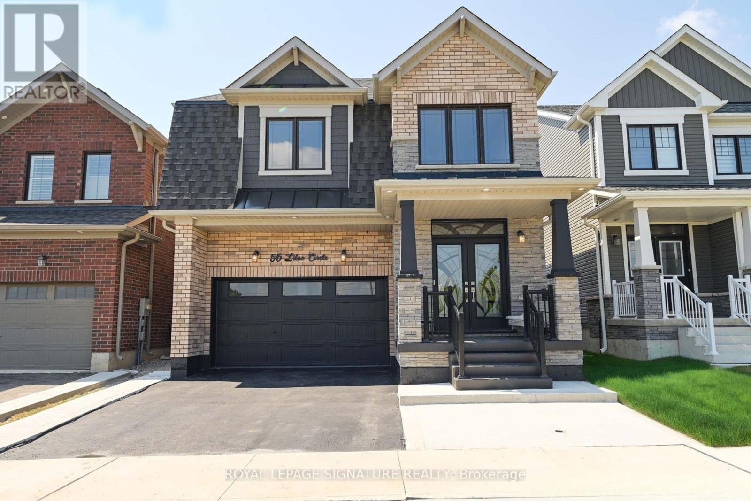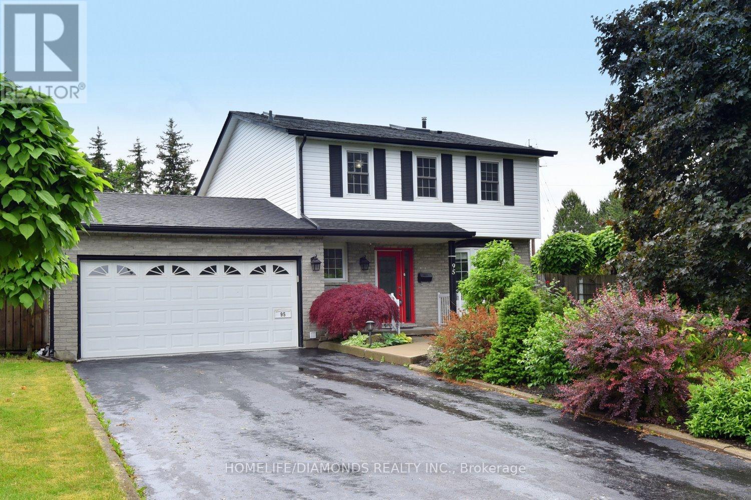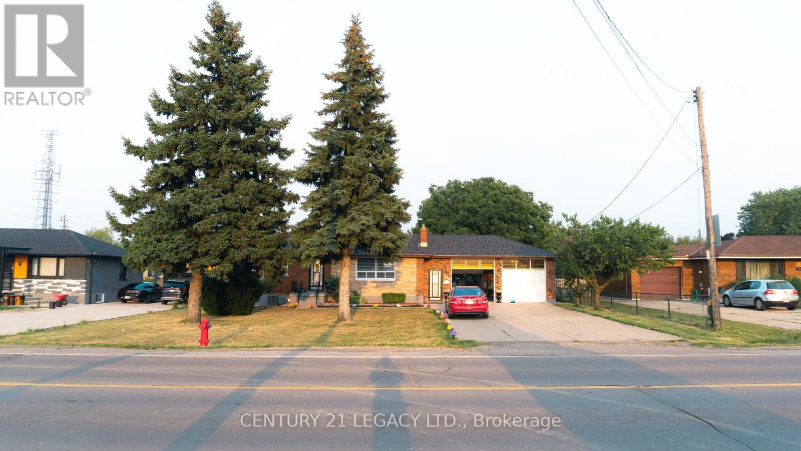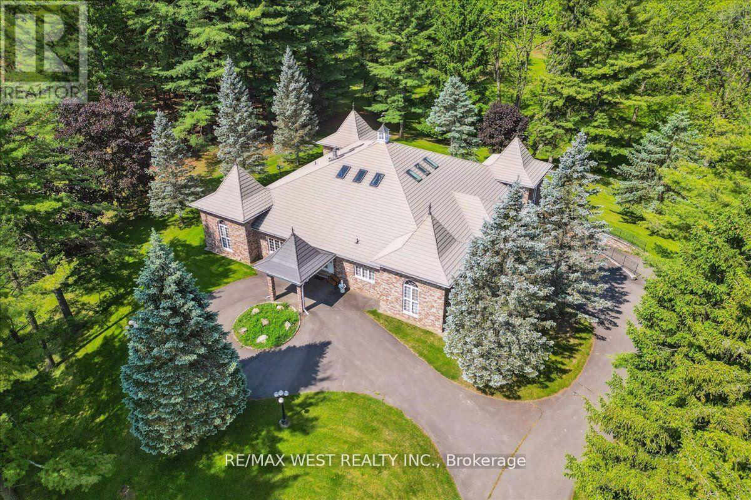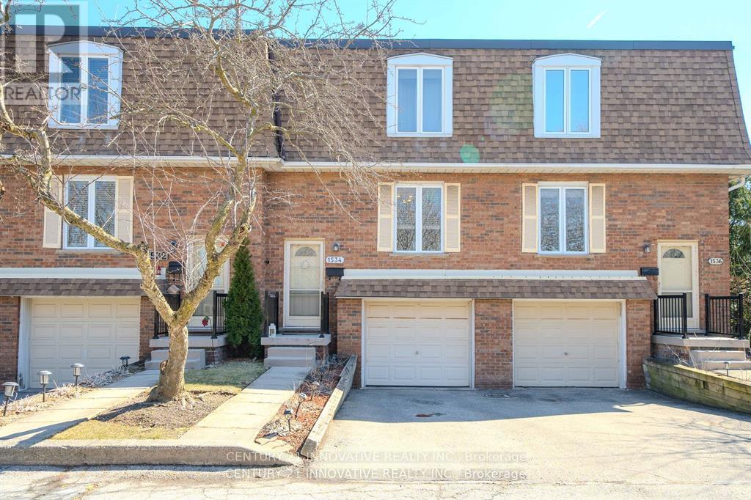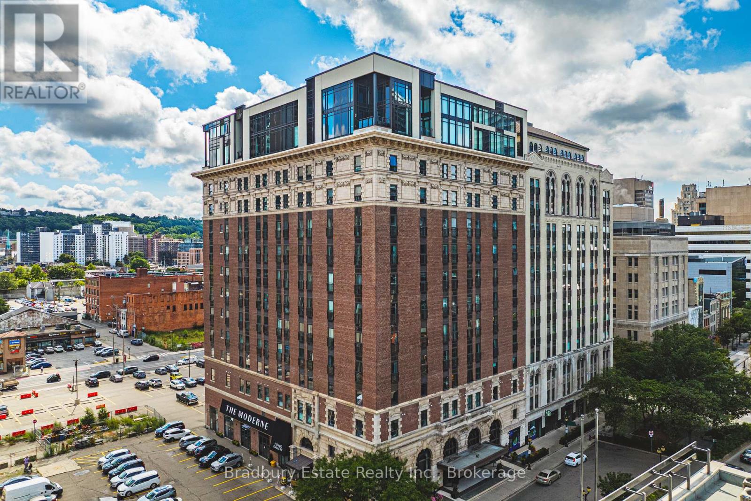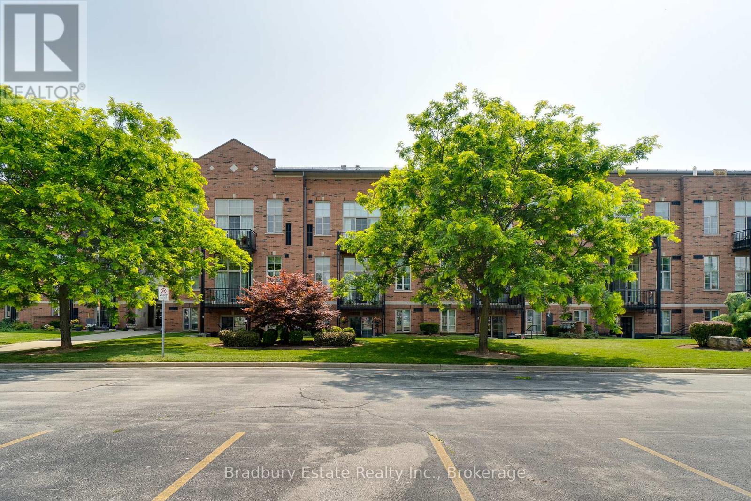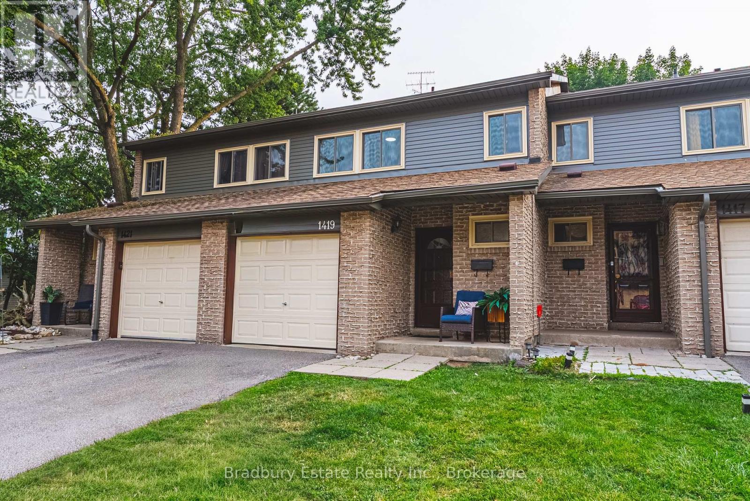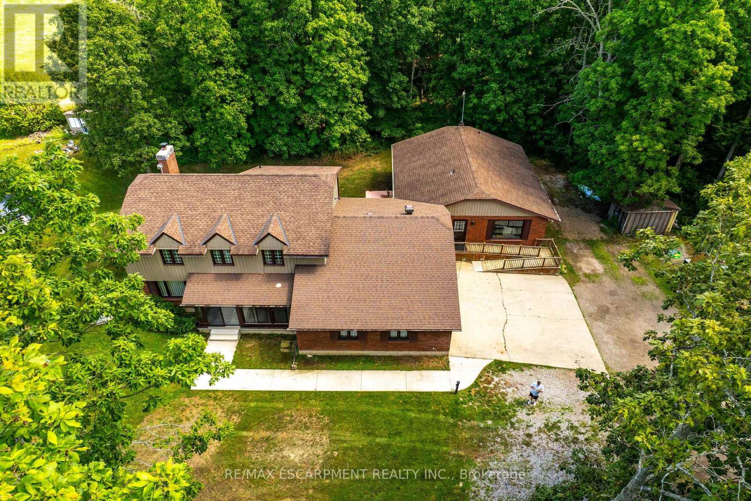
Highlights
Description
- Time on Houseful53 days
- Property typeSingle family
- Median school Score
- Mortgage payment
Have 3 families that all want to Live separately but with the convenience and affordability of the same property? Well Welcome to 188 Fisherville Road which includes rarely offered 9 bedroom, 6 bathroom - 3 family home. Positioned on 1.12ac lot is a 1983 custom built home featuring the main home with 2227sf of living area, 1534sf basement which includes separate inlaw suite with separate access, 600sf garage + TOTALLY separate 1232sf bungalow in-law addition. Impressive floor to vaulted ceiling natural stone wood fireplace showcases primary dwellings family room includes adjacent Winger kitchen, living room, 2 MF bedrooms, 3pc bath, & MF laundry room. Upper level enjoys sizeable primary bedroom with 3pc ensuite & WI closet, 2 additional bedrooms & 4pc bath. The finished basement includes separate suite with 2 bedrooms, living room, eat in kitchen. The separate In-law boasts kitchen, living room, 2 bedrooms, 2 bathrooms. Irreplaceable multi generational Opportunity. (id:63267)
Home overview
- Cooling Central air conditioning
- Heat source Natural gas
- Heat type Forced air
- Has pool (y/n) Yes
- Sewer/ septic Septic system
- # total stories 2
- # parking spaces 10
- Has garage (y/n) Yes
- # full baths 4
- # half baths 1
- # total bathrooms 5.0
- # of above grade bedrooms 9
- Subdivision Haldimand
- Lot size (acres) 0.0
- Listing # X12369853
- Property sub type Single family residence
- Status Active
- Bedroom 4.42m X 3.23m
Level: 2nd - Primary bedroom 4.88m X 3.68m
Level: 2nd - Bathroom 1.22m X 2.18m
Level: 2nd - Bedroom 4.42m X 3.2m
Level: 2nd - Bedroom 3.17m X 4.47m
Level: Basement - Recreational room / games room 4.9m X 4.32m
Level: Basement - Kitchen 3.96m X 6.07m
Level: Basement - Family room 4.55m X 5.31m
Level: Main - Bedroom 3.45m X 3.28m
Level: Main - Bedroom 5.08m X 3.63m
Level: Main - Bathroom 2.9m X 1.85m
Level: Main - Kitchen 2.77m X 4.9m
Level: Main
- Listing source url Https://www.realtor.ca/real-estate/28789868/188-fisherville-road-haldimand-haldimand
- Listing type identifier Idx

$-3,066
/ Month

