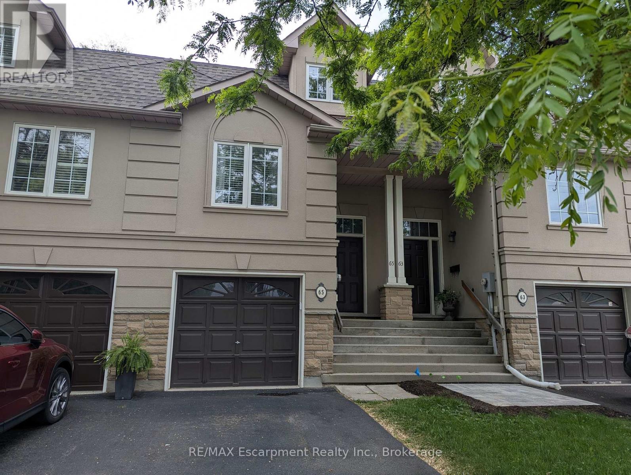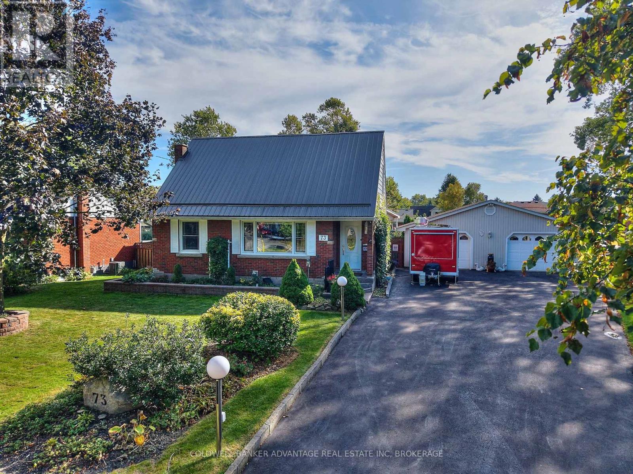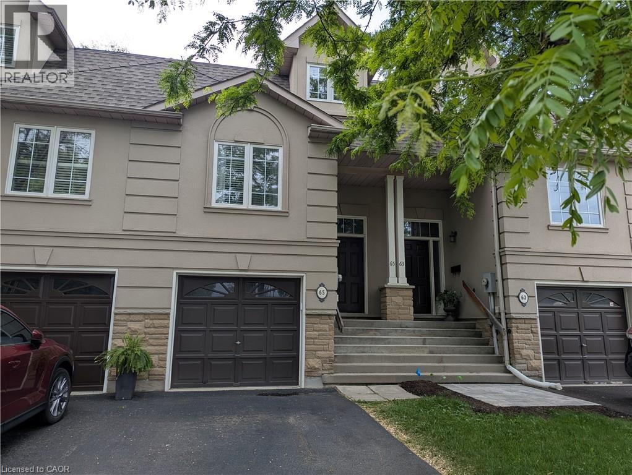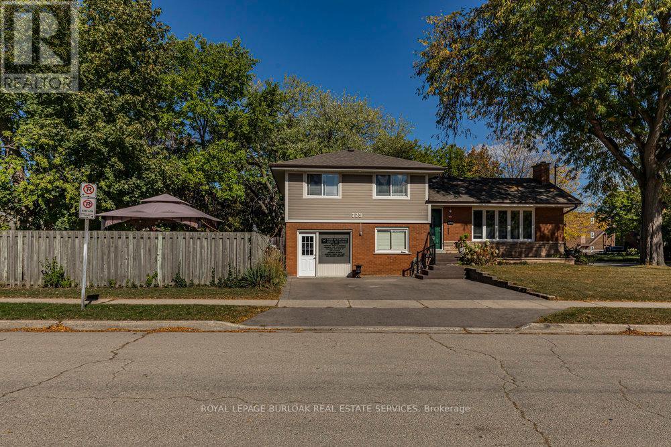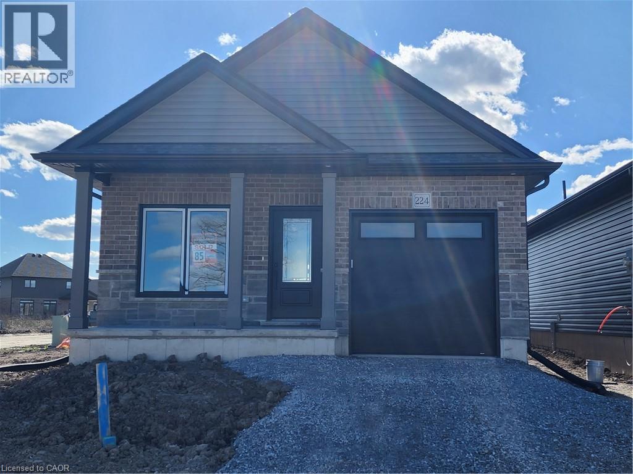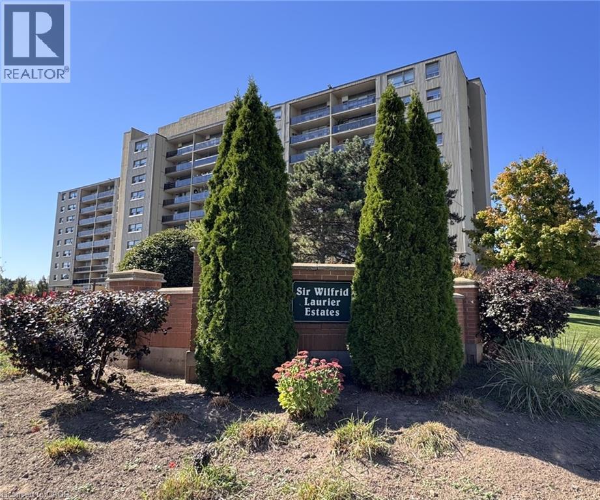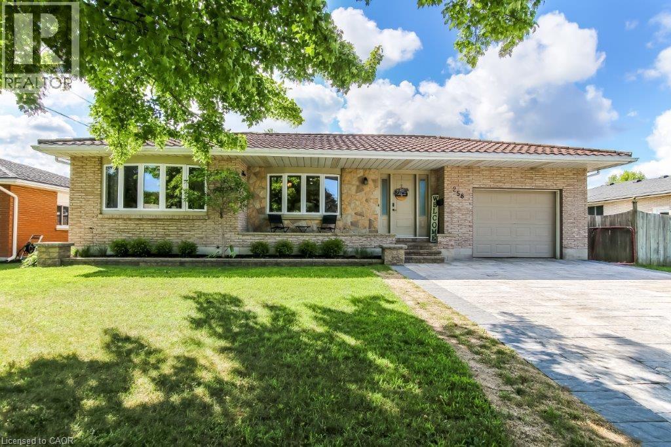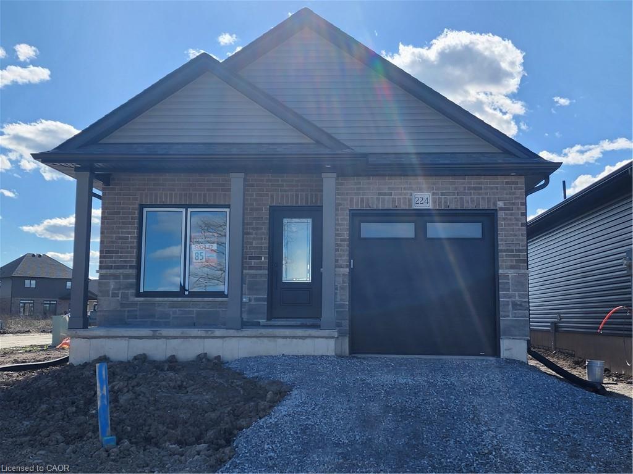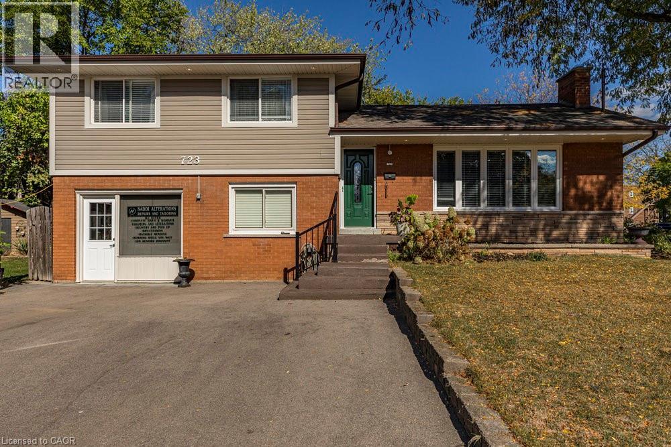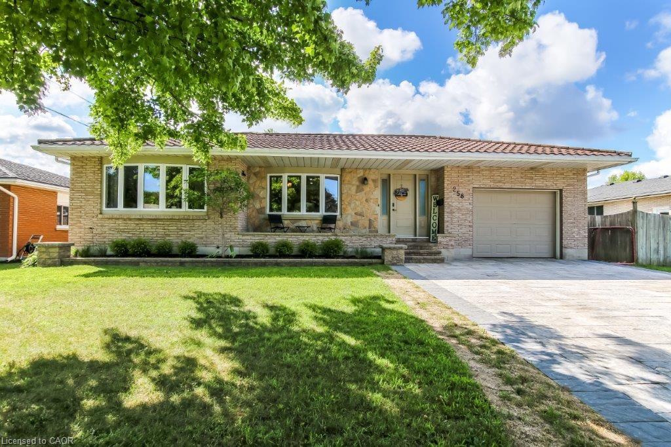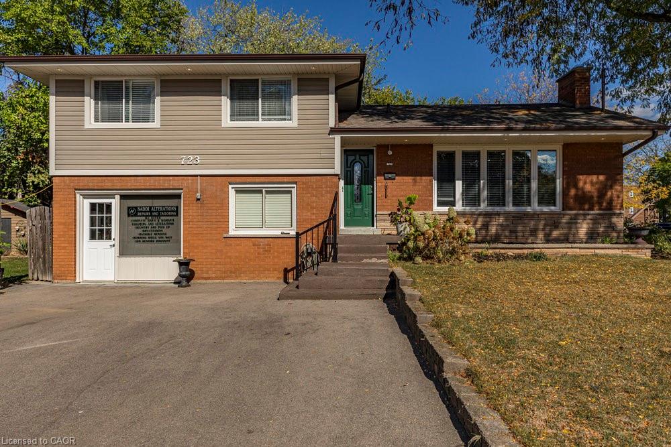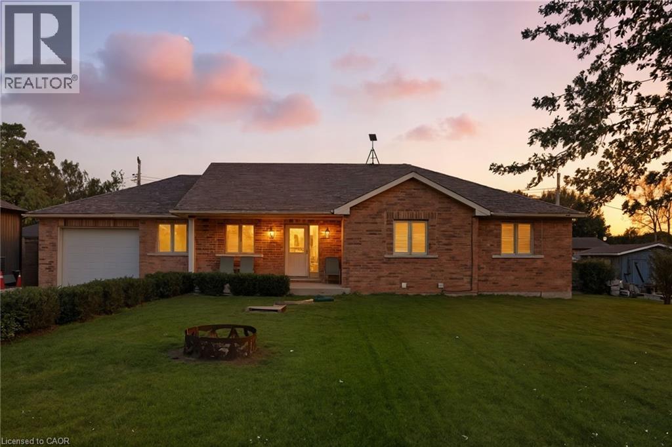
Highlights
Description
- Home value ($/Sqft)$581/Sqft
- Time on Housefulnew 3 hours
- Property typeSingle family
- StyleBungalow
- Median school Score
- Lot size10,019 Sqft
- Year built2010
- Mortgage payment
Welcome to the Lake! Situated just one street up from Lakeshore Rd and beautiful Lake Erie, on a 100x100 lot, sits this lovely turnkey bungalow. Built in 2010, the home features 2 seperate units for additional income or multi-generational living, but can also easily be utilized as a single family home. Through the front door you enter into the open concept main level with gas fire place, stainless steel kitchen appliances along with 3 bedrooms and 2 full baths (w/ en suite). Down the stairs and into the renovated basement there's 3 bedrooms and another full bathroom on the lower level. There's even laundry up and down along with access from the garage for both units. The rear yard features a wrap around concrete pad and shed with hydro. 25 minutes to Dunnville, 30 to port dover, and 45 to Hamilton; perfect for those looking to get more rural! Book your showing today! (id:63267)
Home overview
- Cooling Central air conditioning
- Heat source Propane
- Heat type Forced air
- Sewer/ septic Septic system
- # total stories 1
- # parking spaces 5
- Has garage (y/n) Yes
- # full baths 3
- # total bathrooms 3.0
- # of above grade bedrooms 3
- Subdivision 883 - selkirk
- Lot dimensions 0.23
- Lot size (acres) 0.23
- Building size 1205
- Listing # 40778418
- Property sub type Single family residence
- Status Active
- Bathroom (# of pieces - 4) 2.362m X 2.896m
Level: Basement - Other 2.565m X 2.769m
Level: Basement - Other 2.718m X 3.81m
Level: Basement - Other 3.327m X 3.886m
Level: Basement - Storage 5.41m X 2.083m
Level: Basement - Kitchen 5.309m X 3.658m
Level: Basement - Utility 2.54m X 1.524m
Level: Basement - Laundry 5.334m X 1.854m
Level: Basement - Recreational room 4.851m X 7.569m
Level: Basement - Bathroom (# of pieces - 3) 2.565m X 1.575m
Level: Main - Primary bedroom 3.581m X 4.191m
Level: Main - Living room 4.75m X 4.191m
Level: Main - Foyer 1.803m X 3.48m
Level: Main - Bathroom (# of pieces - 4) 1.524m X 3.2m
Level: Main - Laundry 2.565m X 1.829m
Level: Main - Bedroom 3.277m X 3.327m
Level: Main - Dining room 2.667m X 2.819m
Level: Main - Kitchen 2.667m X 2.946m
Level: Main - Bedroom 3.353m X 3.353m
Level: Main
- Listing source url Https://www.realtor.ca/real-estate/28979429/29-lakeview-lane-selkirk
- Listing type identifier Idx

$-1,866
/ Month

