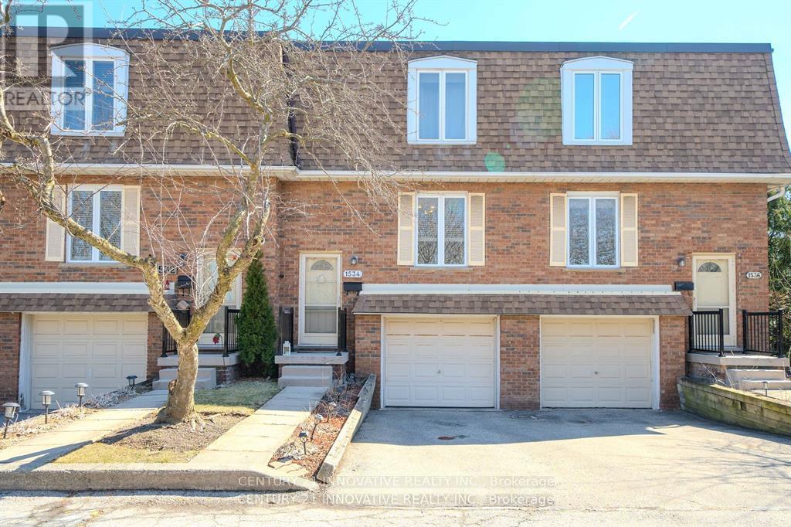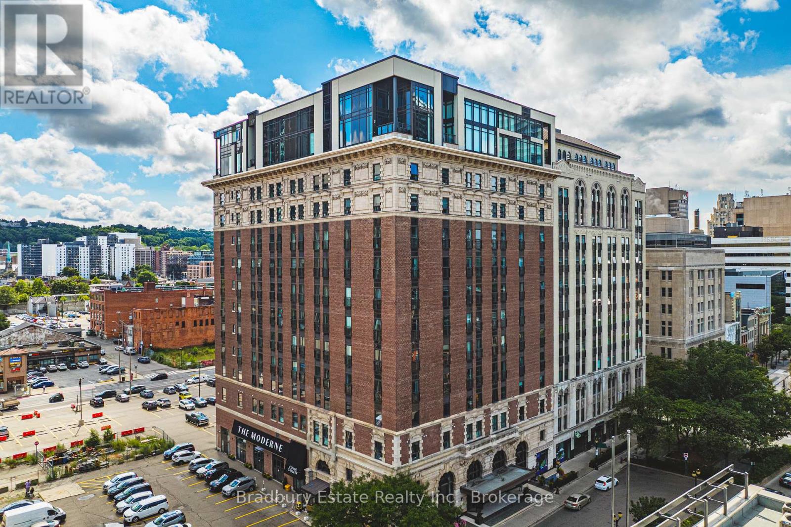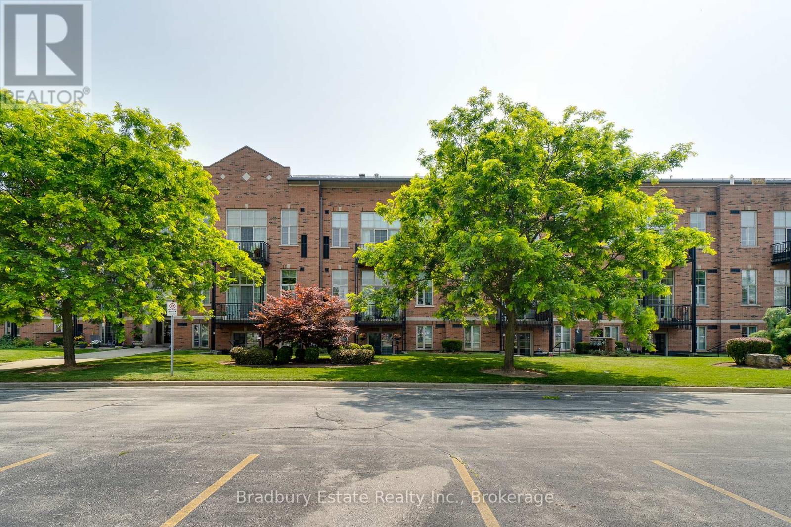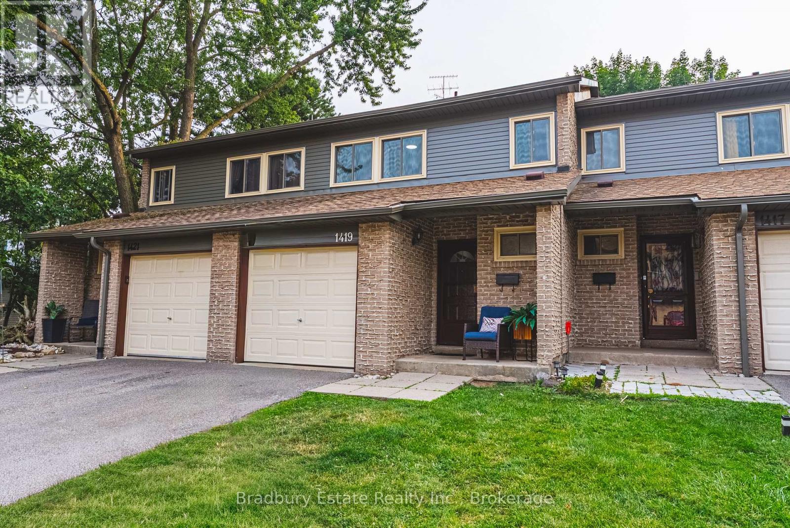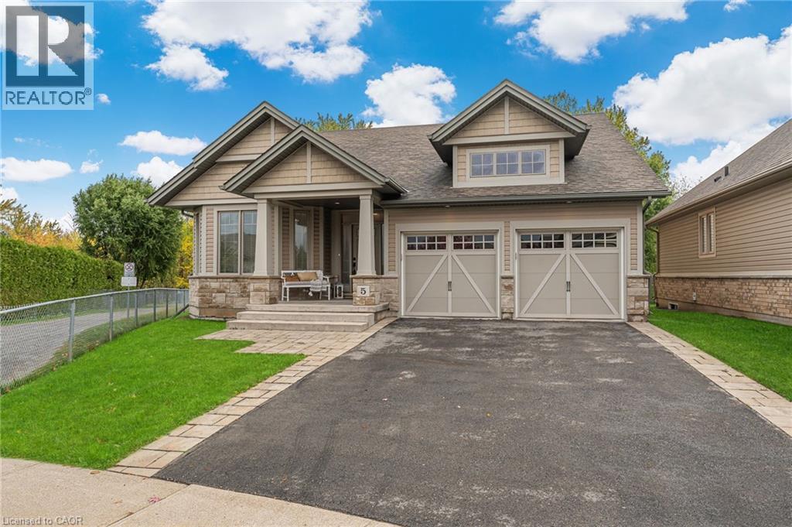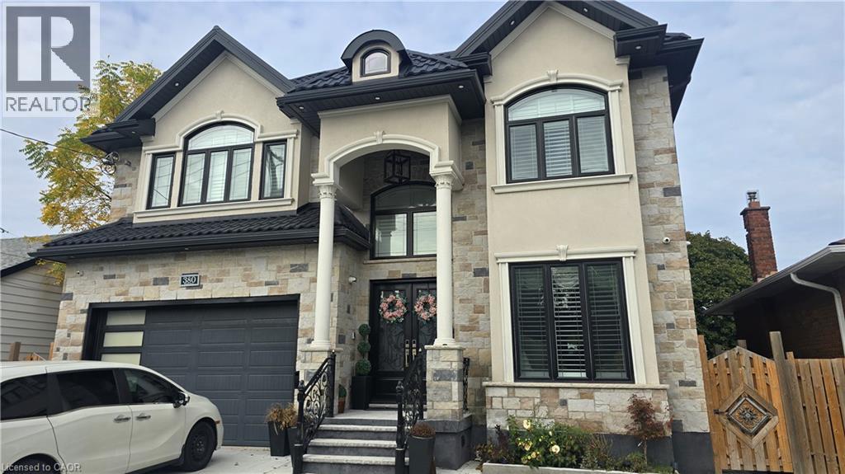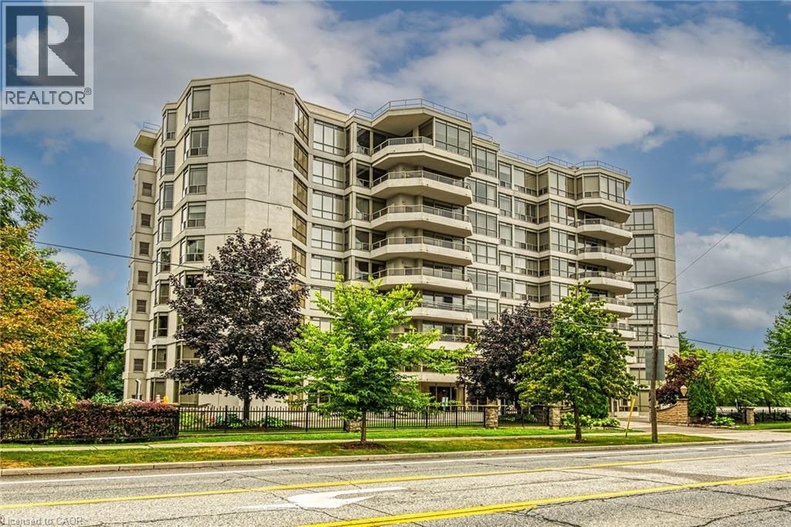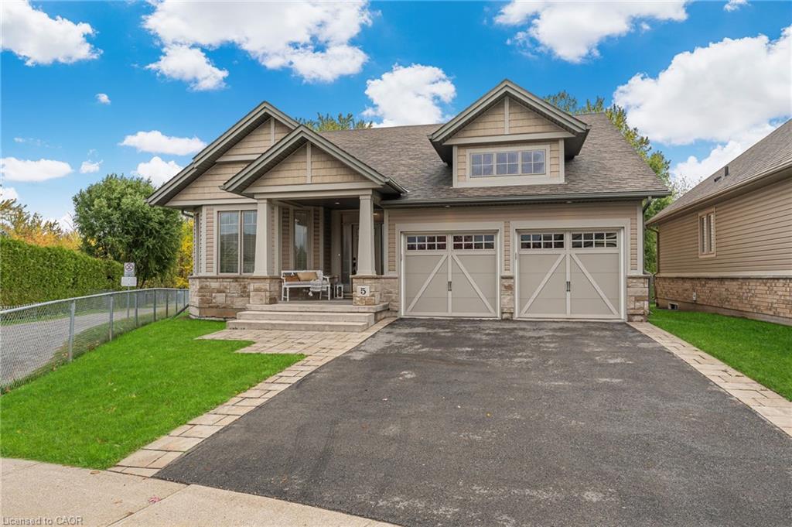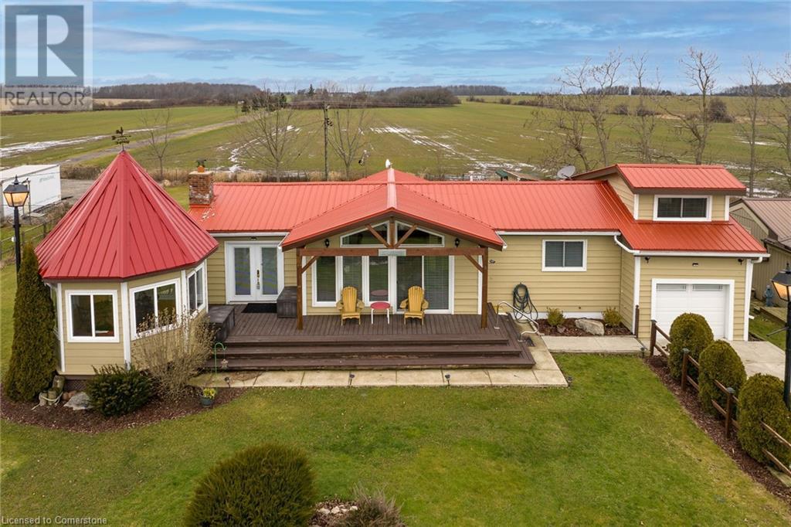
Highlights
Description
- Home value ($/Sqft)$516/Sqft
- Time on Houseful82 days
- Property typeSingle family
- StyleBungalow
- Median school Score
- Year built1989
- Mortgage payment
Imagine living in this exquisite 3-bedrm chalet-style home, right across from Lake Erie's beautiful shores! With a rare 0.47-acre L-shaped lot and 100 ft of frontage, you'll have stunning lake views and a fantastic sand beach just a short stroll away. This place is all about relaxation, recreation, and creating unforgettable memories. Inside, enjoy luxurious upgrades, vaulted ceilings, a cozy wood stove fireplace, and charming wood beams. The open-concept main floor offers breathtaking lake views, a custom kitchen with quartz counters, and a spa-like bathroom. The principal bedroom retreat even has a home office with fiber-optic hi-speed internet for all the hardworking professionals out there. Plus, the lower level includes a comfy family room, convenient 2pc powder room, and laundry closet. Step outside to the south-facing deck and take in the panoramic water views from the beautiful turret top gazebo. Park your vehicles and boat or RV in the attached garage, concrete driveway, or the bonus gravel parking lot with 2 large truck-box containers for storage. You can potentially build a 1,000 sqft secondary suite/bunkie/rental unit, subject to Haldimand County requirements. The shoreline across the road is protected by a break-wall owned and maintained by Haldimand County. Located just 20 mins from Dunnville and the hospital, and only a 1-1.5 hr drive from Hamilton, Niagara, and Toronto. Don't let this amazing opportunity to embrace the Lake Erie lifestyle slip away. Fishing, boating, bonfires, and so much more await you! (id:55581)
Home overview
- Cooling Central air conditioning, ductless
- Heat source Propane
- Heat type Forced air, space heater, stove
- Sewer/ septic Septic system
- # total stories 1
- # parking spaces 9
- Has garage (y/n) Yes
- # full baths 1
- # half baths 1
- # total bathrooms 2.0
- # of above grade bedrooms 3
- Community features Quiet area, community centre
- Subdivision 065 - rainham
- View Lake view
- Lot size (acres) 0.0
- Building size 1695
- Listing # 40756301
- Property sub type Single family residence
- Status Active
- Bathroom (# of pieces - 2) 2.515m X 1.6m
Level: Basement - Bedroom 3.378m X 4.775m
Level: Basement - Primary bedroom 6.299m X 3.251m
Level: Main - Eat in kitchen 5.131m X 3.454m
Level: Main - Dining room 3.581m X 3.556m
Level: Main - Bedroom 4.775m X 2.54m
Level: Main - Den 4.369m X 3.429m
Level: Main - Bathroom (# of pieces - 3) 3.251m X 2.337m
Level: Main - Living room 5.461m X 3.556m
Level: Main
- Listing source url Https://www.realtor.ca/real-estate/28673912/817-lakeshore-road-selkirk
- Listing type identifier Idx

$-2,333
/ Month

