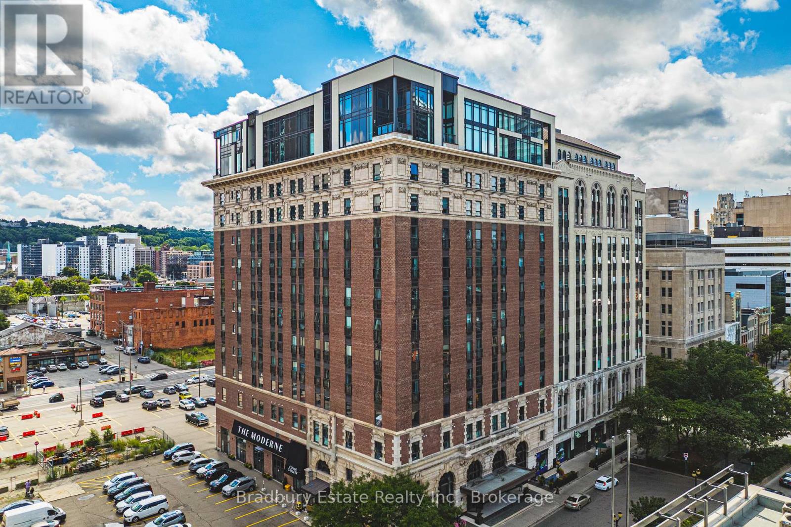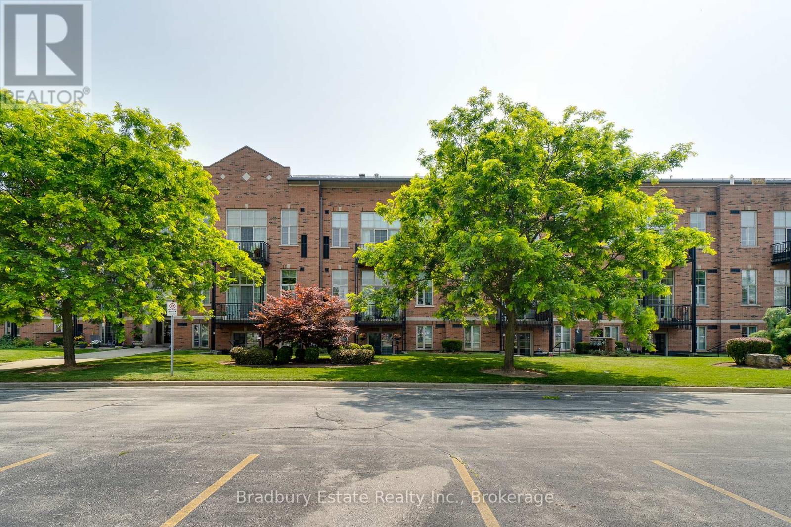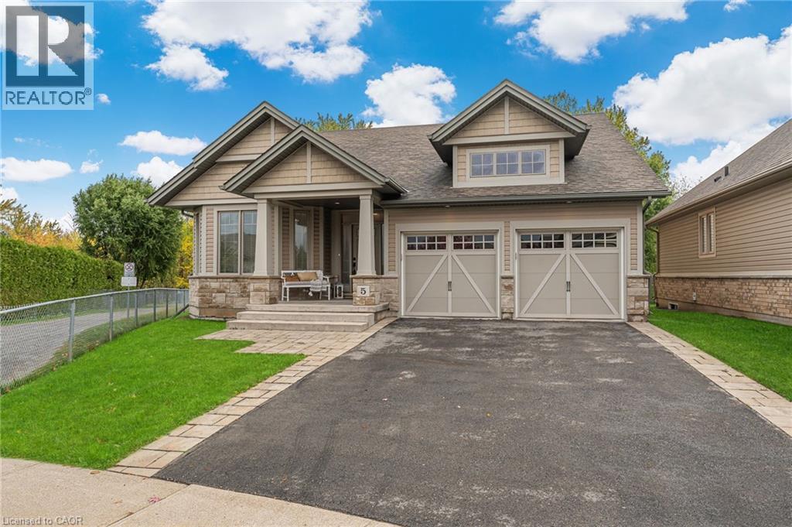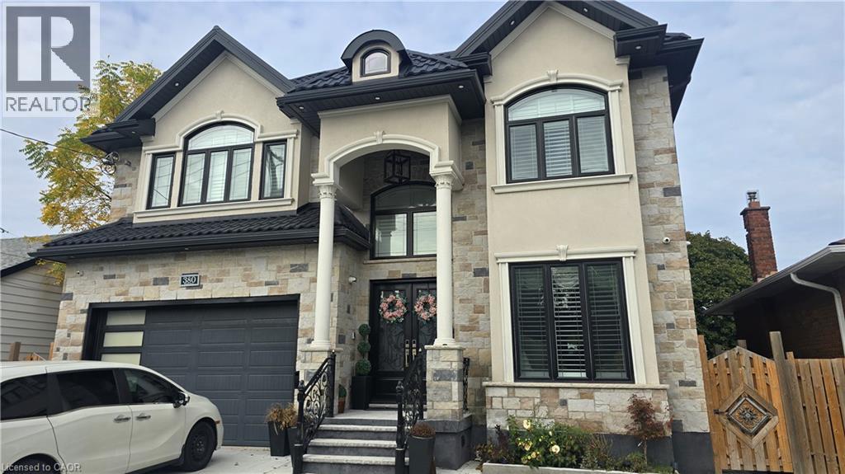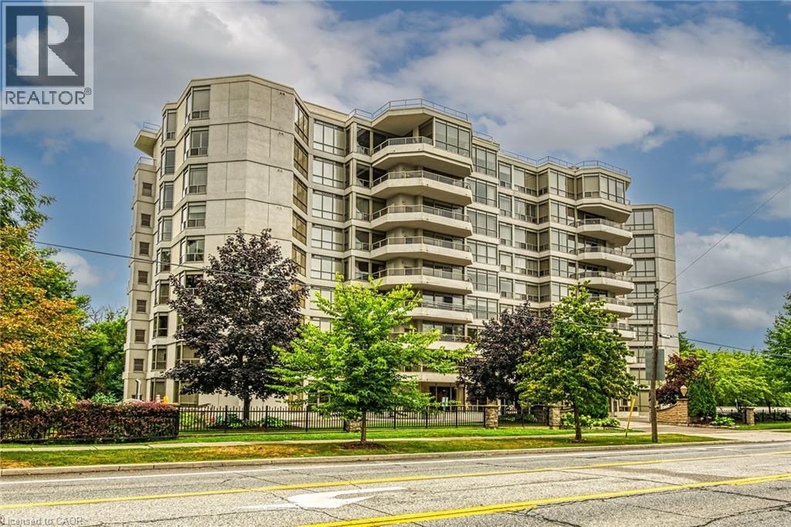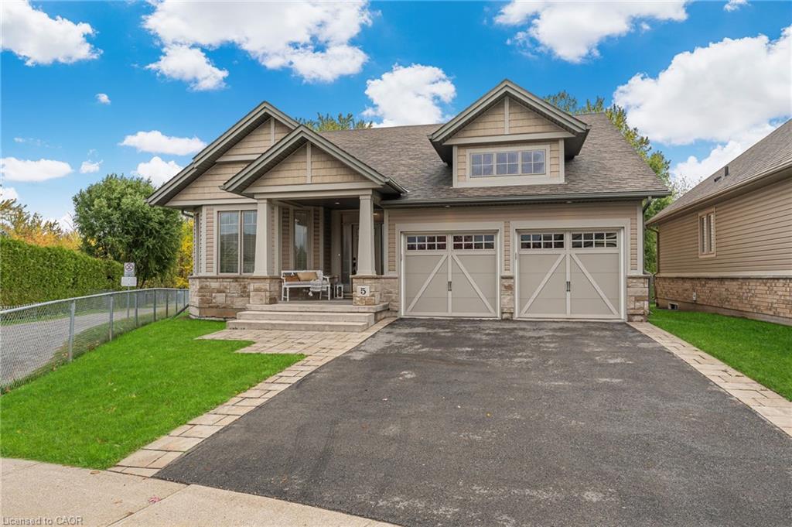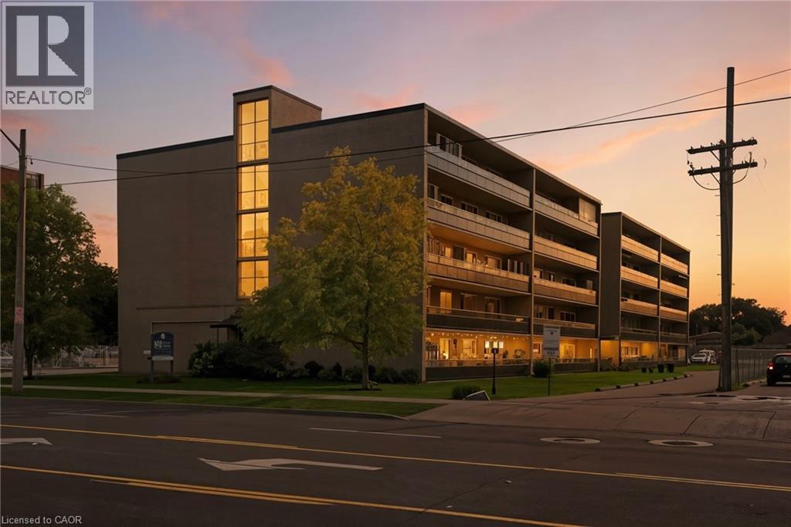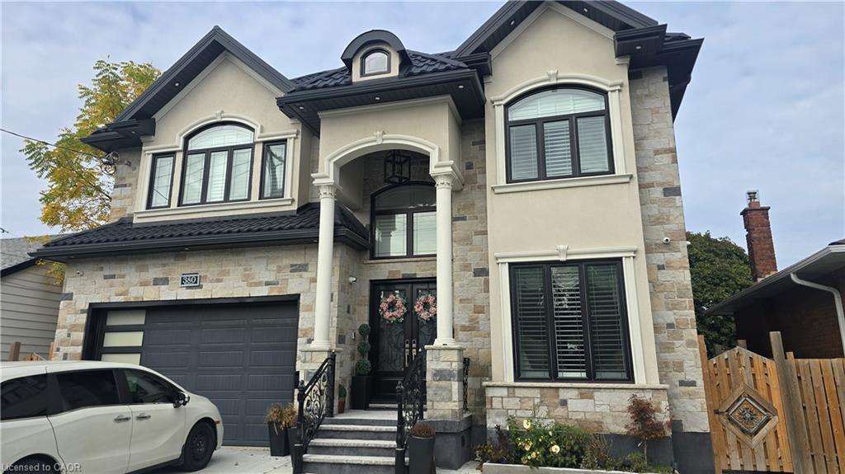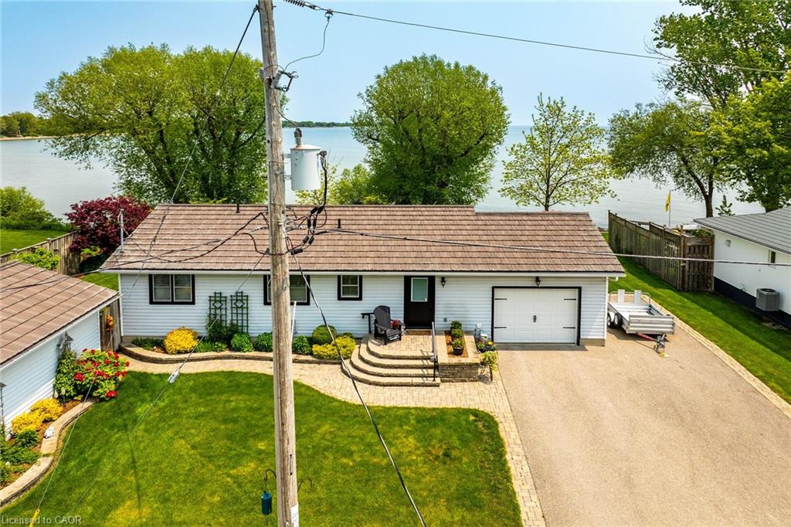
Highlights
Description
- Home value ($/Sqft)$446/Sqft
- Time on Houseful46 days
- Property typeResidential
- StyleBungalow
- Median school Score
- Lot size0.51 Acre
- Year built1990
- Garage spaces2
- Mortgage payment
Lake Erie Living at it’s finest! This year-round lake-house/cottage offers nearly 2000 sqft of living space with 3 bedrooms and a finished lower level. It is located on a premium ½ acre waterfront lot on Hoover’s Point Lane, featuring panoramic views and a private beach with about 100 ft of sandy shoreline extending into the clear waters of Lake Erie. The house sits on high ground with a gradual slope to the beach, no break-wall needed. The property includes a paved driveway for 4 vehicles and an RV/boat, interlock brick walkways, privacy fenced yard, mature trees, manicured lawn, vibrant gardens, and extraordinary landscape. There is also an attached garage with inside entry and a detached boathouse/workshop. Inside, the custom kitchen has attractive cabinetry, elegant quartz countertops, and hi-end stainless steel appliances. The open concept dining and living room offer large windows with lake views and garden doors leading to a composite deck overlooking the lake offering stunning sunrises as you enjoy your morning coffee. The main floor includes a foyer with laundry and a dishwasher, a designer 4pc bathroom, primary and guest bedrooms, both with custom closets. The finished basement has a 3rd bedroom/home office, family room with gas fireplace, storage room, and utility room with shelving and plenty of storage space. Additional features include a metal roof, updated windows and exterior doors, luxury vinyl plank flooring, 200-amp hydro, central-air, hi- efficiency furnace, electronic air cleaner, full Aerobic septic system, two 5000-gallon cisterns, and Starlink hi-speed internet. Must view to appreciate the attention to detail, quality finishes and overall “feel” of this lovingly maintained home. Located minutes to Selkirk, Fisherville, and Port Dover, with a public boat launch about 1 km away. Convenient commutes to Dunnville or Cayuga, and 1-2hr drives from Hamilton, Niagara, or Toronto. Ideal for a home, cottage, or for those looking to retire in style!
Home overview
- Cooling Central air
- Heat type Fireplace-gas, forced air, natural gas
- Pets allowed (y/n) No
- Sewer/ septic Aerobic septic, septic tank
- Utilities Cell service, electricity connected, garbage/sanitary collection, high speed internet avail, natural gas connected, recycling pickup, phone available
- Construction materials Vinyl siding
- Foundation Poured concrete
- Roof Metal
- Exterior features Fishing, landscaped, privacy, recreational area, year round living
- Other structures Dry boathouse - single, storage, workshop
- # garage spaces 2
- # parking spaces 6
- Has garage (y/n) Yes
- Parking desc Attached garage, detached garage, garage door opener, asphalt, interlock
- # full baths 1
- # total bathrooms 1.0
- # of above grade bedrooms 3
- # of below grade bedrooms 1
- # of rooms 11
- Appliances Water heater owned, built-in microwave, dishwasher, dryer, hot water tank owned, refrigerator, washer
- Has fireplace (y/n) Yes
- Laundry information Main level
- Interior features High speed internet, auto garage door remote(s), water treatment, work bench
- County Haldimand
- Area Rainham
- View Bay, beach, clear, garden, lake, panoramic, water
- Water body type Lake, direct waterfront, west, beach front, river access, access to water, lake backlot, river/stream
- Water source Cistern
- Zoning description Rl a
- Lot desc Rural, irregular lot, ample parking, beach, greenbelt, hospital, landscaped, marina, open spaces, park, quiet area, rec./community centre, school bus route
- Lot dimensions 100.9 x 179.92
- Water features Lake, direct waterfront, west, beach front, river access, access to water, lake backlot, river/stream
- Approx lot size (range) 0.5 - 1.99
- Lot size (acres) 0.51
- Basement information Walk-up access, full, finished
- Building size 2016
- Mls® # 40766779
- Property sub type Single family residence
- Status Active
- Virtual tour
- Tax year 2024
- Storage Basement
Level: Basement - Bedroom Basement
Level: Basement - Family room Basement
Level: Basement - Utility Basement
Level: Basement - Bathroom Main
Level: Main - Bedroom Main
Level: Main - Primary bedroom Main
Level: Main - Living room Main
Level: Main - Laundry Main
Level: Main - Kitchen Main
Level: Main - Dining room Main
Level: Main
- Listing type identifier Idx

$-2,397
/ Month

