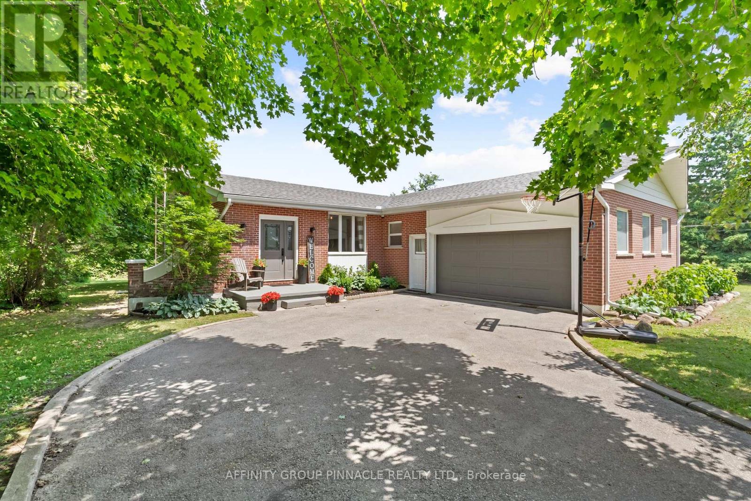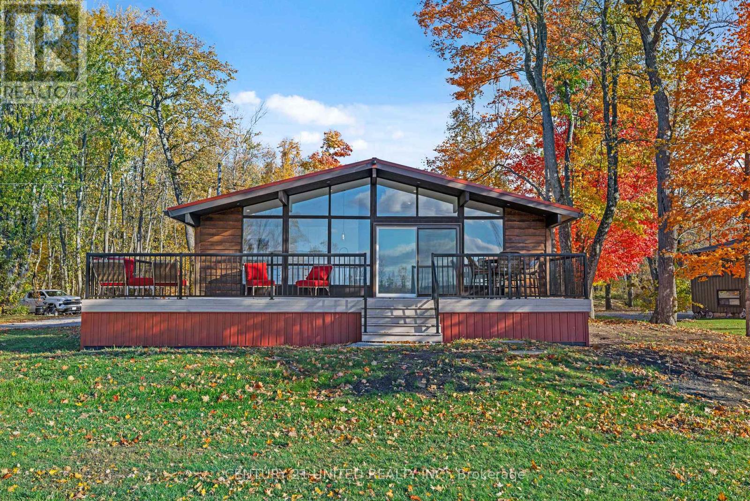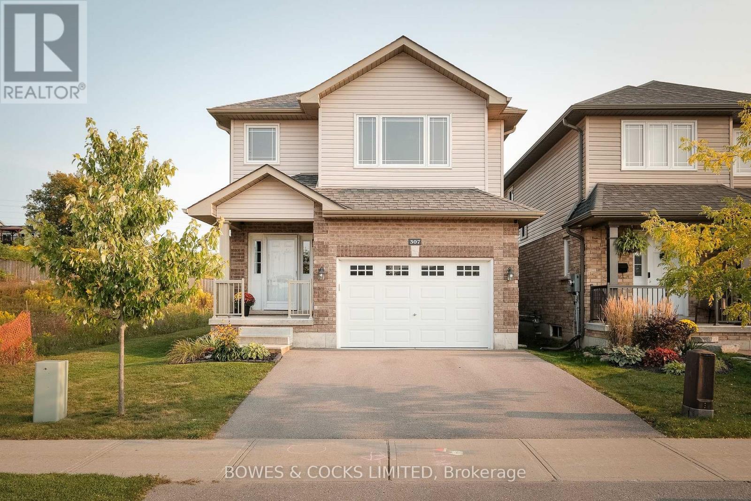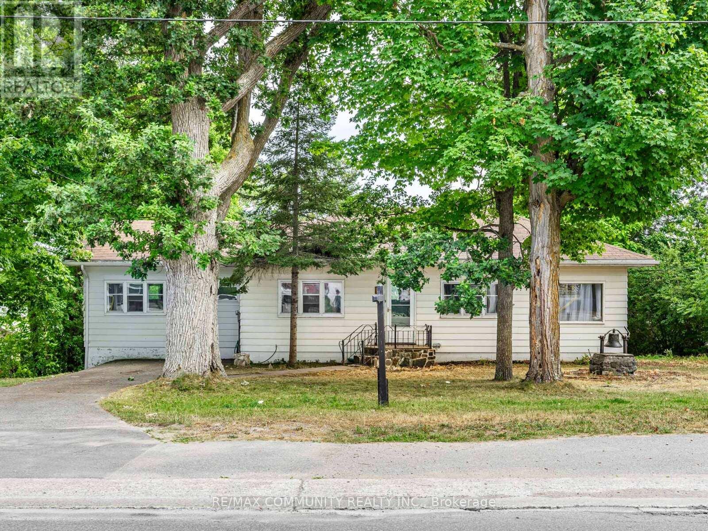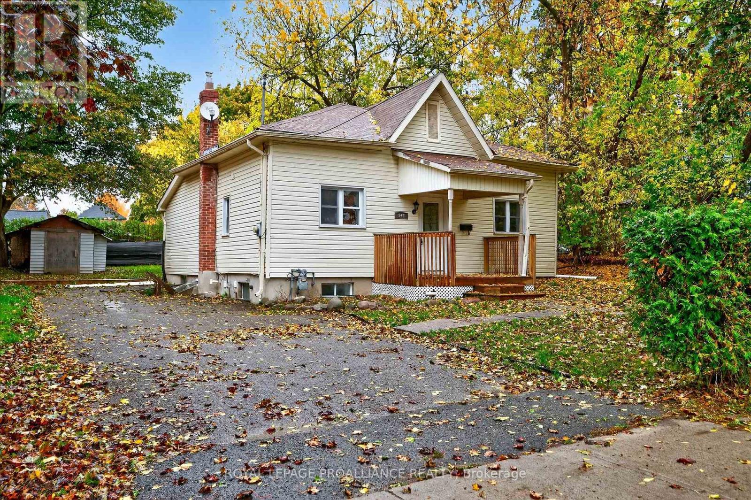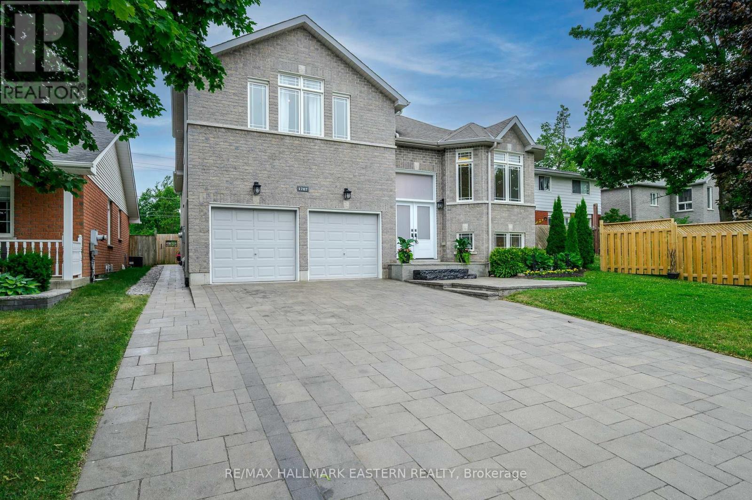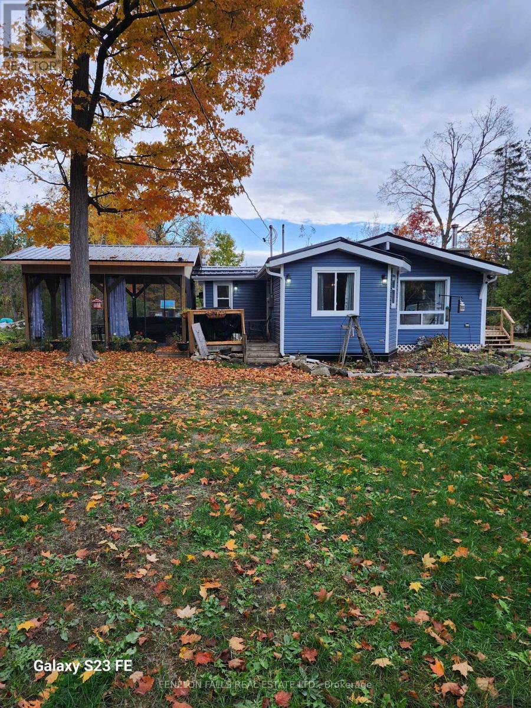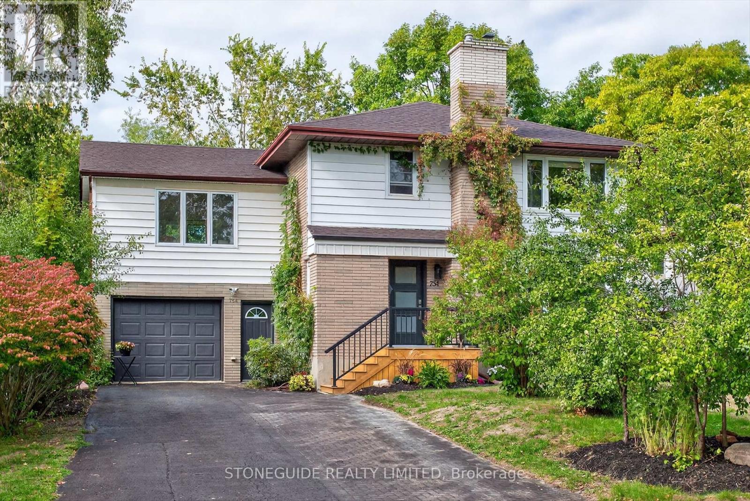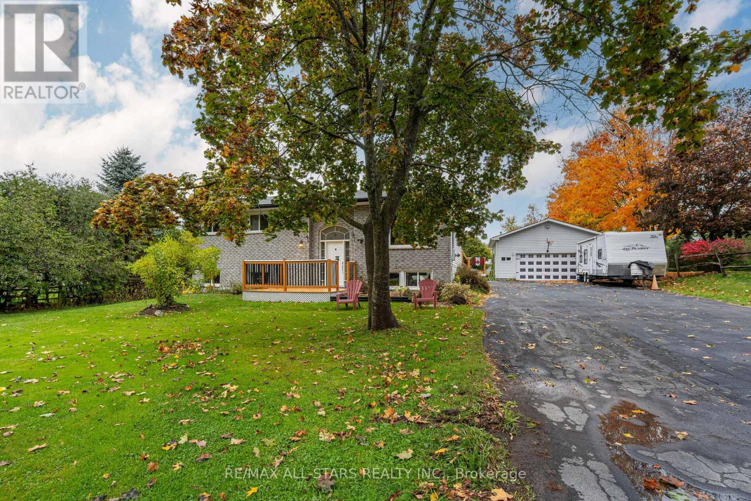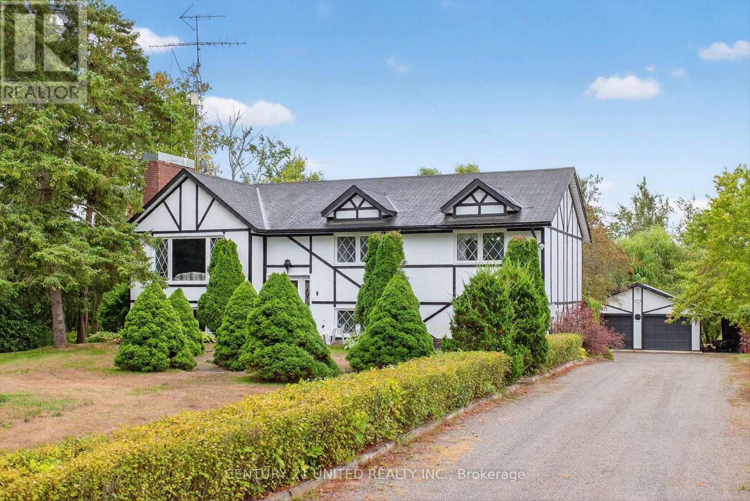
Highlights
Description
- Time on Houseful49 days
- Property typeSingle family
- StyleRaised bungalow
- Median school Score
- Mortgage payment
Welcome to the sweet spot of Selwyn township: 15 minutes from downtown Peterborough, 8 minutes to the village of Lakefield, and 5 minutes from Bridgenorth. This is 1243 7th Line of Selwyn. This characterful Tudor Style raised bungalow sits on an elegant two acres of serenity. With three bedrooms, three bathrooms, and three family rooms, in addition to an eat in kitchen and formal dining room, your crew will have all the space they need to spend quality time together and quieter times apart. Two lower level walkouts and a walkout from the kitchen to the deck and gazebo will draw you outside to the lush acreage of expertly designed and low maintenance perennial gardens, a water fountain and a wooded area with an enchanted secret path leading to a babbling creek. The detached two car garage features an additional carport parking space and a greenhouse off the back. If you value gathering with loved ones, quiet spaces to reflect, room to grow, and outdoor living, this just might be the one for you. (id:63267)
Home overview
- Heat source Electric
- Heat type Baseboard heaters
- Sewer/ septic Septic system
- # total stories 1
- # parking spaces 8
- Has garage (y/n) Yes
- # full baths 1
- # half baths 2
- # total bathrooms 3.0
- # of above grade bedrooms 3
- Has fireplace (y/n) Yes
- Community features School bus
- Subdivision Selwyn
- View View
- Directions 2138245
- Lot desc Landscaped
- Lot size (acres) 0.0
- Listing # X12374391
- Property sub type Single family residence
- Status Active
- Den 4.01m X 2.55m
Level: Basement - Other 3.8m X 4.59m
Level: Basement - Pantry 4.27m X 1.26m
Level: Basement - Laundry 3.59m X 4.79m
Level: Basement - Family room 8.48m X 4.48m
Level: Basement - Bathroom 1.16m X 1.36m
Level: Basement - Recreational room / games room 3.7m X 3.21m
Level: Basement - Bathroom 1.34m X 2.36m
Level: Main - Eating area 2.85m X 1.73m
Level: Main - Bedroom 3.13m X 3.44m
Level: Main - Primary bedroom 3.39m X 3.56m
Level: Main - Bathroom 1.96m X 2.33m
Level: Main - Dining room 2.97m X 2.85m
Level: Main - Living room 5.73m X 4.71m
Level: Main - Kitchen 3.36m X 3.62m
Level: Main - Bedroom 3.15m X 3.14m
Level: Main
- Listing source url Https://www.realtor.ca/real-estate/28799433/1243-seventh-line-selwyn-selwyn
- Listing type identifier Idx

$-2,120
/ Month




