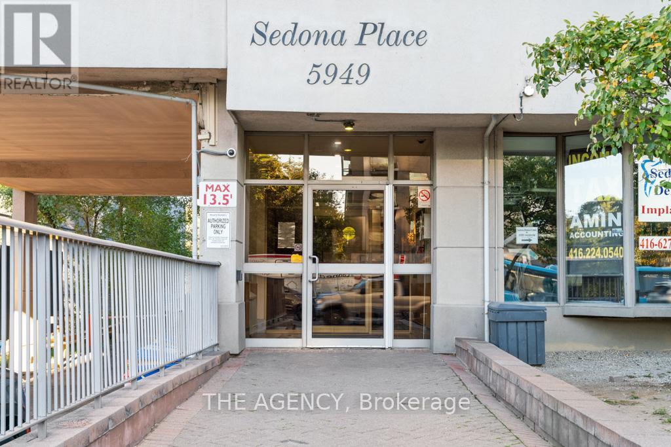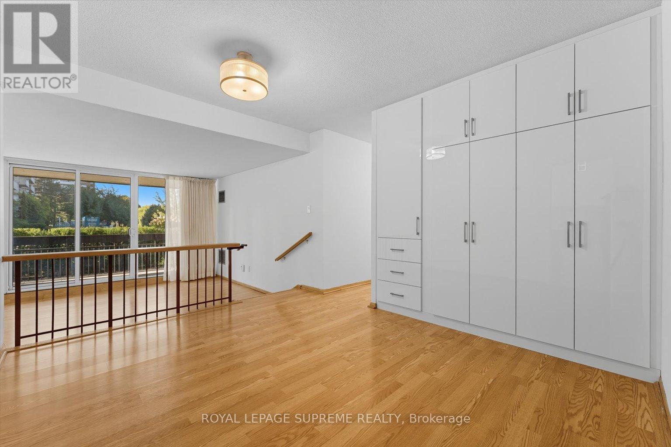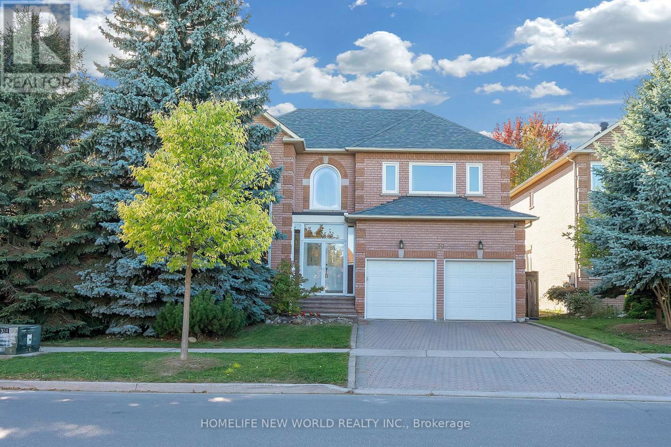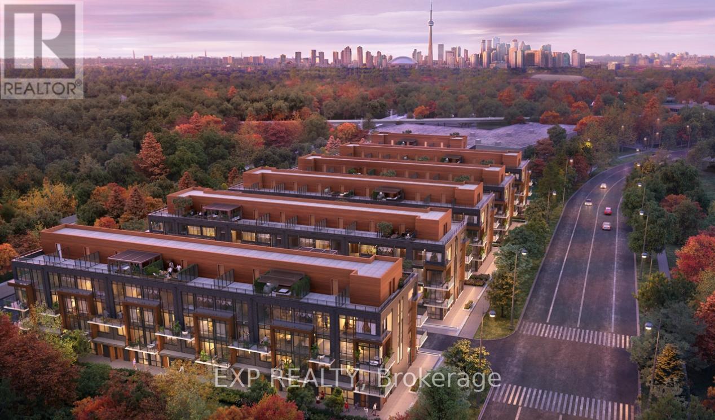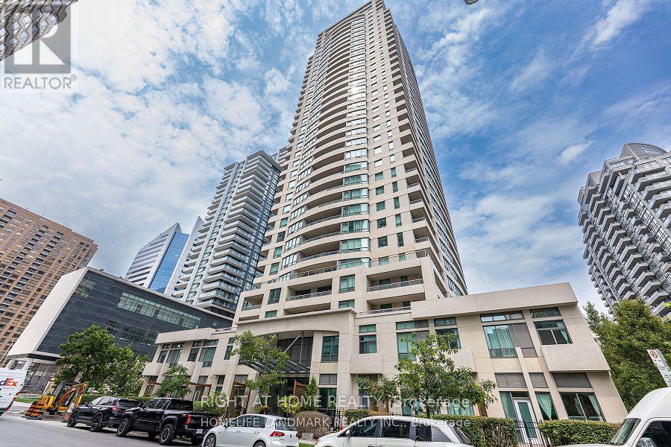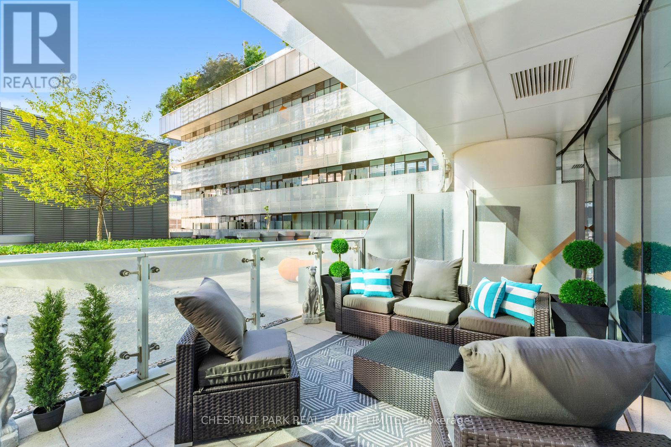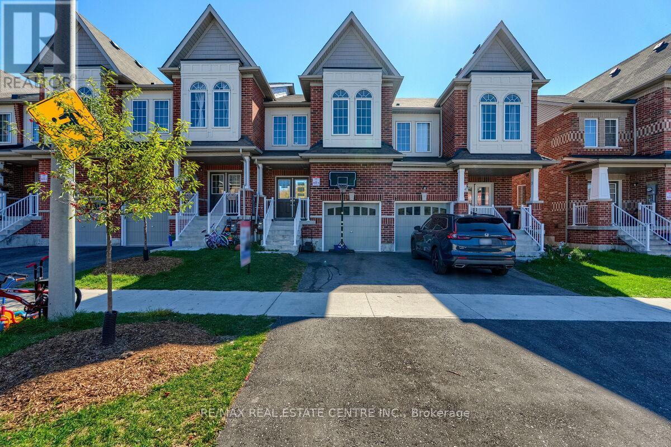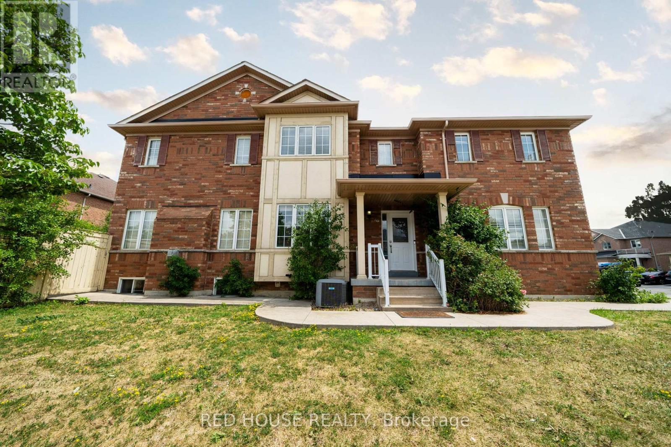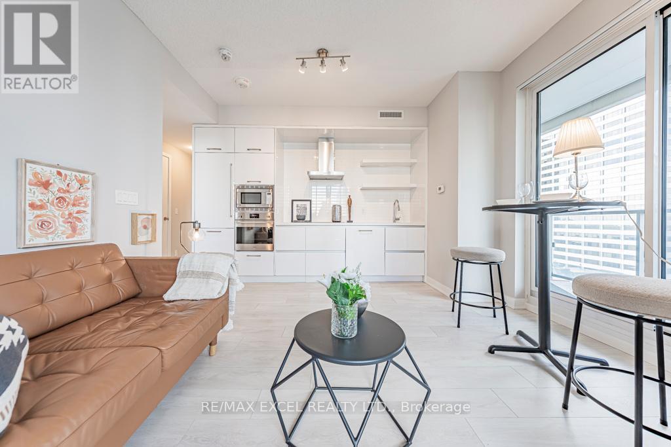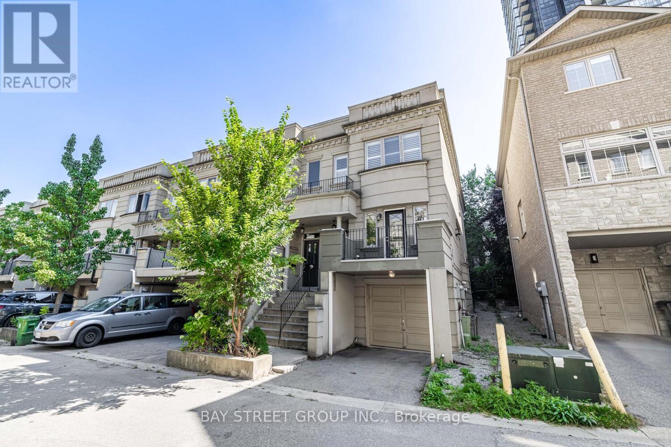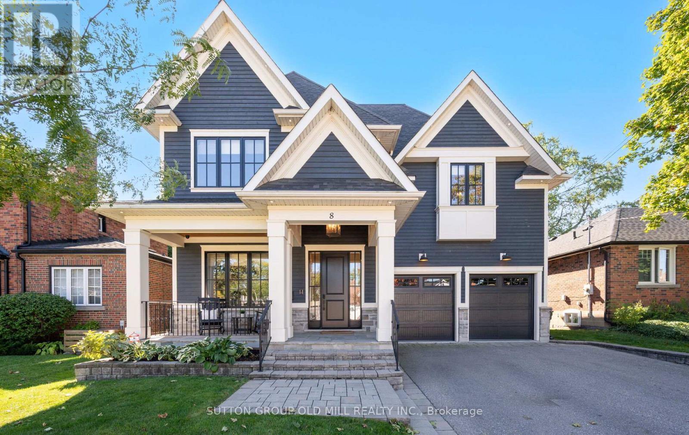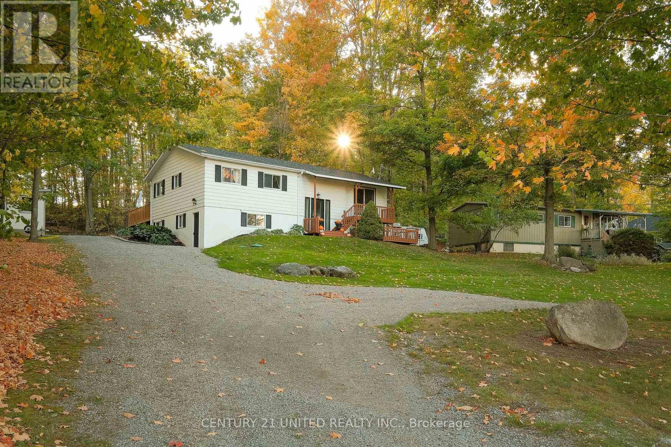
Highlights
This home is
19%
Time on Houseful
11 hours
School rated
6.4/10
Description
- Time on Housefulnew 11 hours
- Property typeSingle family
- StyleRaised bungalow
- Median school Score
- Mortgage payment
BEAUTIFULLY FINISHED 3 BEDROOM, 2 BATHROOM RAISED BUNGALOW LOCATED IN DESIRABLE YOUNGS COVE ENNISMORE. THIS FAMILY HOME FEATURES DEEDED WATER ACCESS TO BUCKHORN LAKE, A LARGE SPACIOUS LOT, AND REARS ON OPEN FIELDS. THE UPPER LEVEL INCLUDES A LARGE FAMILY ROOM, DINING AREA, KITCHEN WITH REAR DECK WALK OUT, PRIMARY BEDROOM, TWO ADDITIONAL BEDROOMS, A FULL BATHROOM, AND A BRIGHT SUNROOM. THE LOWER LEVEL OFFERS A SIDE DOOR ENTRY AND FEATURES A LARGE REC ROOM, FULL BATHROOM WITH GLASS SHOWER, BONUS ROOM CURRENTLY BEING USED AS GYM SPACE, AND A LARGE UTILITY LAUNDRY ROOM. PRIDE OF OWNERSHIP IS CLEAR IN THIS BEAUTIFULLY MAINTAINED FAMILY HOME. ADDITIONAL FEATURES INCLUDE A DETACHED SHED WITH POWER, REAR DECK, FIRE PIT, AND MORE. (id:63267)
Home overview
Amenities / Utilities
- Cooling Central air conditioning
- Heat source Propane
- Heat type Forced air
- Sewer/ septic Septic system
Exterior
- # total stories 1
- # parking spaces 8
Interior
- # full baths 2
- # total bathrooms 2.0
- # of above grade bedrooms 3
- Flooring Laminate, concrete
Location
- Subdivision Selwyn
Overview
- Lot size (acres) 0.0
- Listing # X12456573
- Property sub type Single family residence
- Status Active
Rooms Information
metric
- Utility 8.69m X 3.93m
Level: Lower - Other 3.41m X 3.2m
Level: Lower - Exercise room 3.88m X 3.8m
Level: Lower - Mudroom 2.17m X 1.46m
Level: Lower - Bathroom 2.29m X 2.03m
Level: Lower - Recreational room / games room 4.41m X 3.85m
Level: Lower - Primary bedroom 3.75m X 3.55m
Level: Main - Eating area 2.93m X 2.39m
Level: Main - Bathroom 2.25m X 2.03m
Level: Main - Dining room 3.18m X 2.53m
Level: Main - 3rd bedroom 3.09m X 2.58m
Level: Main - Kitchen 3.17m X 2.82m
Level: Main - Sunroom 4.65m X 2.93m
Level: Main - 2nd bedroom 3.13m X 2.93m
Level: Main - Living room 4.43m X 4.37m
Level: Main
SOA_HOUSEKEEPING_ATTRS
- Listing source url Https://www.realtor.ca/real-estate/28976837/1274-youngs-cove-road-selwyn-selwyn
- Listing type identifier Idx
The Home Overview listing data and Property Description above are provided by the Canadian Real Estate Association (CREA). All other information is provided by Houseful and its affiliates.

Lock your rate with RBC pre-approval
Mortgage rate is for illustrative purposes only. Please check RBC.com/mortgages for the current mortgage rates
$-2,000
/ Month25 Years fixed, 20% down payment, % interest
$
$
$
%
$
%

Schedule a viewing
No obligation or purchase necessary, cancel at any time

