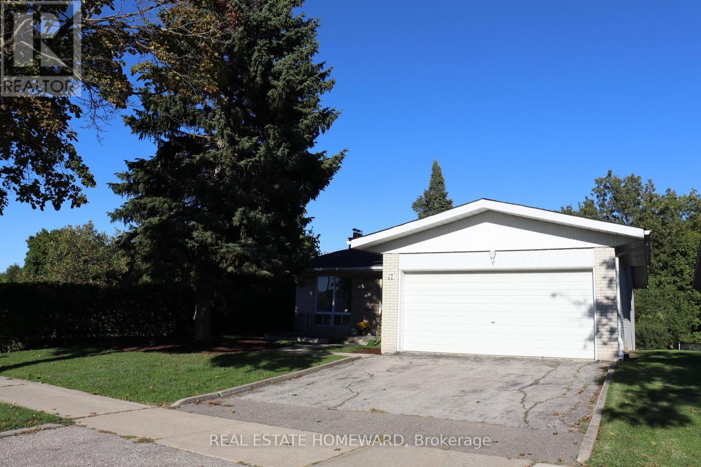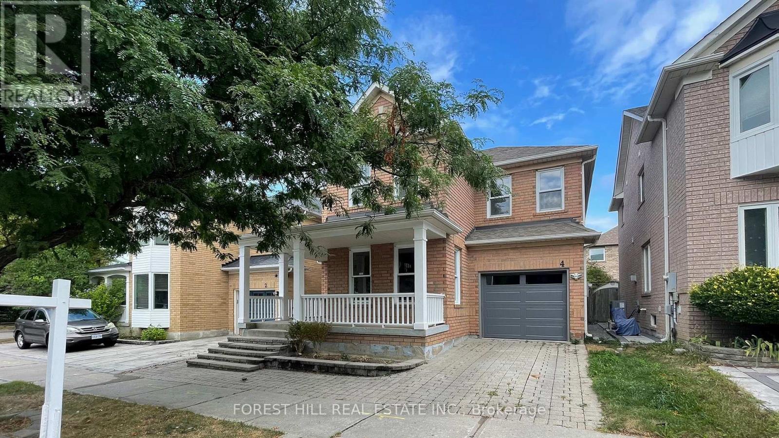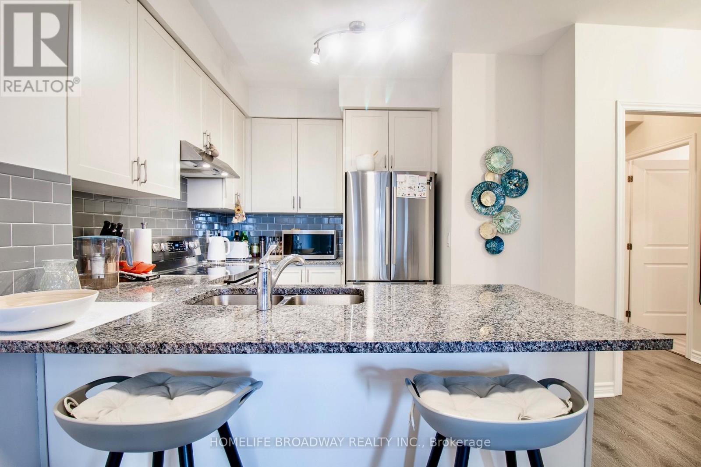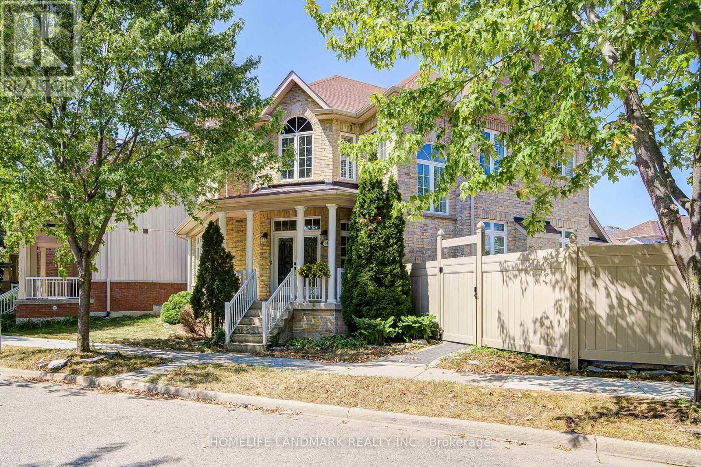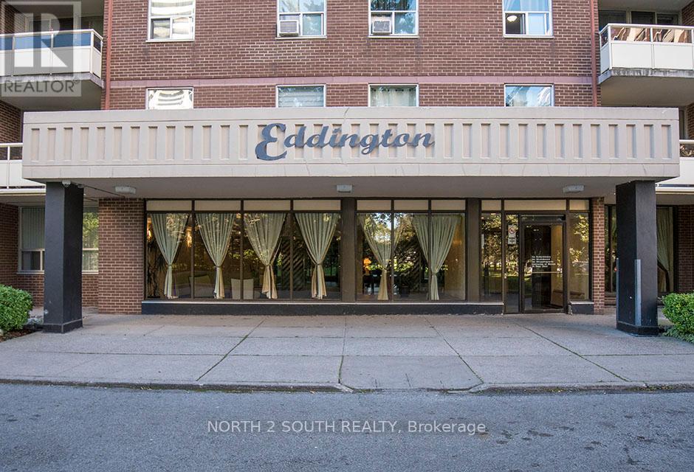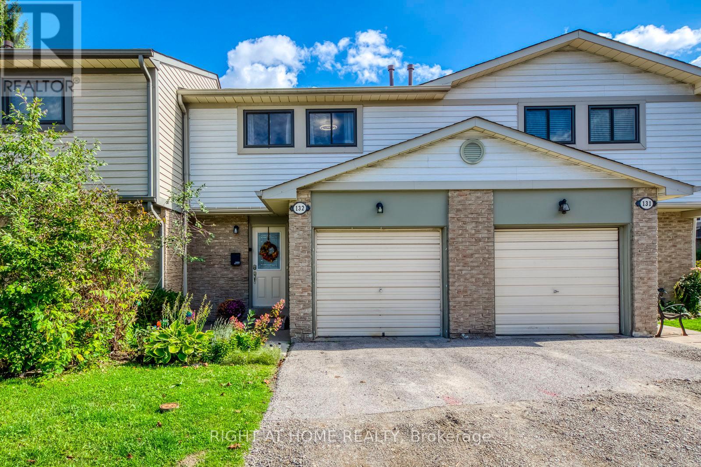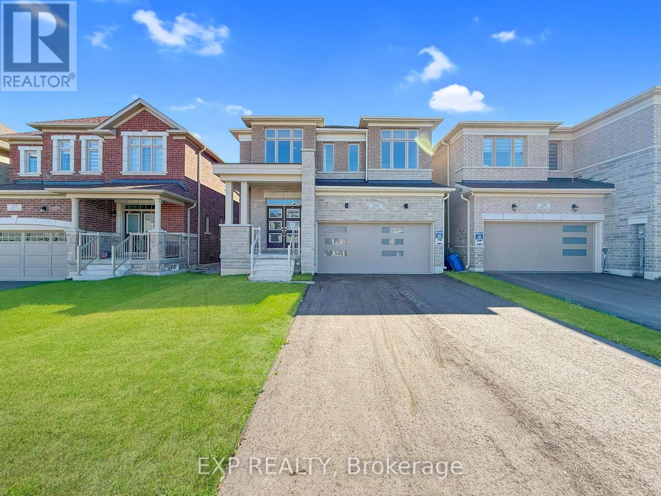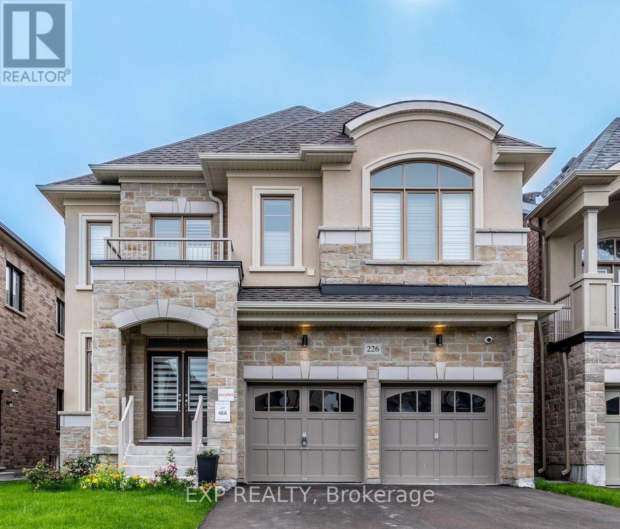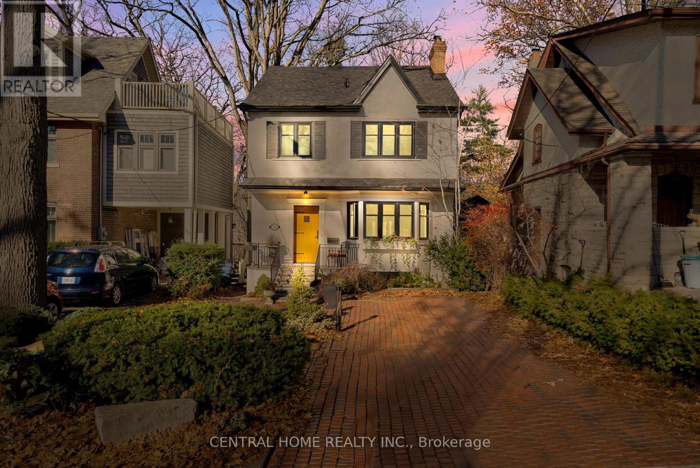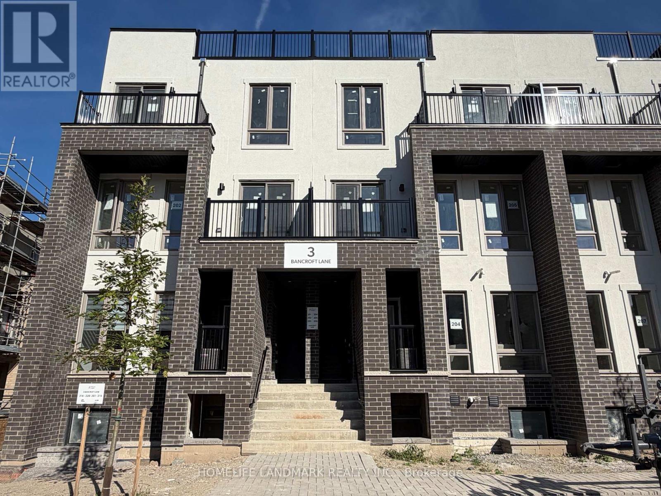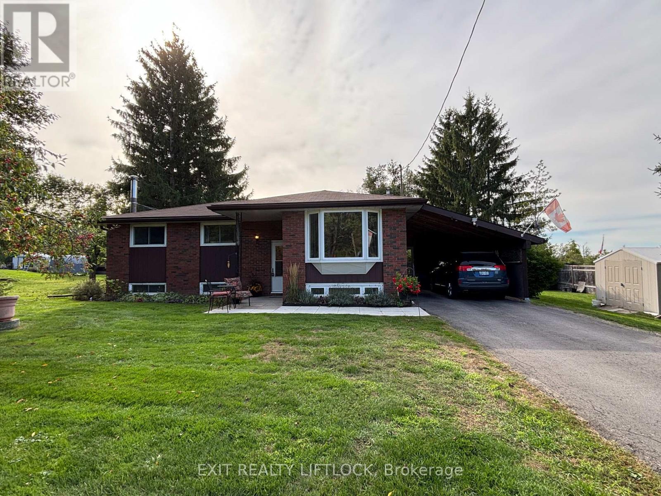
Highlights
Description
- Time on Housefulnew 6 hours
- Property typeSingle family
- StyleBungalow
- Median school Score
- Mortgage payment
BRICK BUNGALOW IN FANTASTIC NEIGHBOURHOOD. This 3 bedroom bungalow is nestled on a quiet street in one of the areas most family friendly neighbourhoods. Set on a private lot with a peaceful backyard, it's the perfect place to raise a family or enjoy a relaxed retirement lifestyle. From your front door, you are just a short walk to Jonse's beach where summer days can be spent by the water. Launch your boat nearby for easy access to Chemong Lake, or take advantage of one of the marinas near by. Inside, this home offers the comfort and simplicity of bungalow living, and the opportunity to make it your own on the lower level. The well maintained home features hardwood flooring on the main level, neutral decor and newer windows. Whether you are a young family looking for community roots, or someone ready to retire in a welcoming area, this home checks off many boxes. (id:63267)
Home overview
- Cooling Central air conditioning
- Heat source Oil
- Heat type Forced air
- Sewer/ septic Septic system
- # total stories 1
- # parking spaces 3
- Has garage (y/n) Yes
- # full baths 1
- # total bathrooms 1.0
- # of above grade bedrooms 3
- Subdivision Selwyn
- Lot size (acres) 0.0
- Listing # X12443790
- Property sub type Single family residence
- Status Active
- Recreational room / games room 4.26m X 5.79m
Level: Lower - Laundry 2.75m X 6.7m
Level: Lower - Other 3.05m X 3.05m
Level: Lower - Utility 3.65m X 3.35m
Level: Lower - 2nd bedroom 2.74m X 2.74m
Level: Main - Living room 5.18m X 3.65m
Level: Main - Primary bedroom 3.01m X 3.65m
Level: Main - 3rd bedroom 2.74m X 3.65m
Level: Main - Kitchen 5.18m X 2.44m
Level: Main - Bathroom 2.74m X 1.52m
Level: Main
- Listing source url Https://www.realtor.ca/real-estate/28950440/1276-beavis-boulevard-selwyn-selwyn
- Listing type identifier Idx

$-1,331
/ Month

