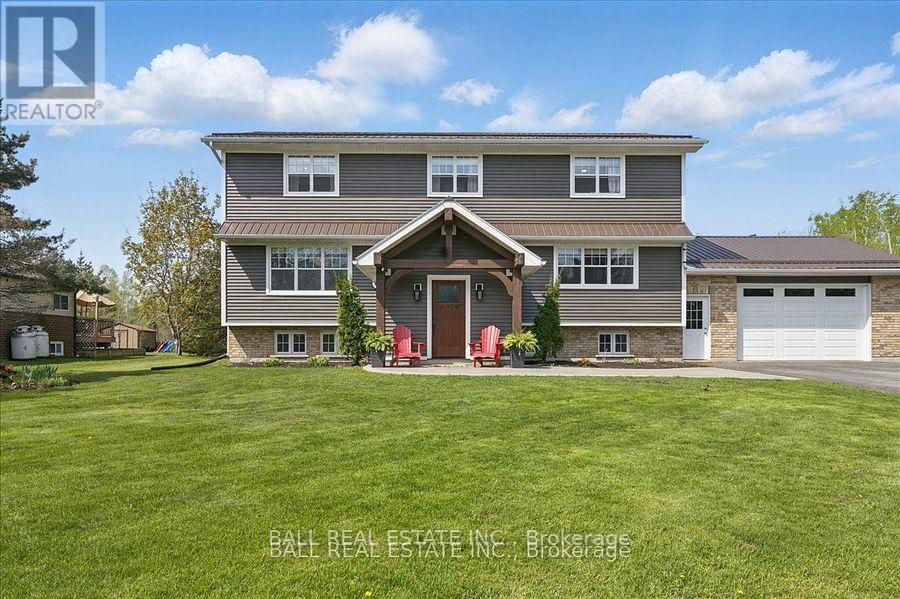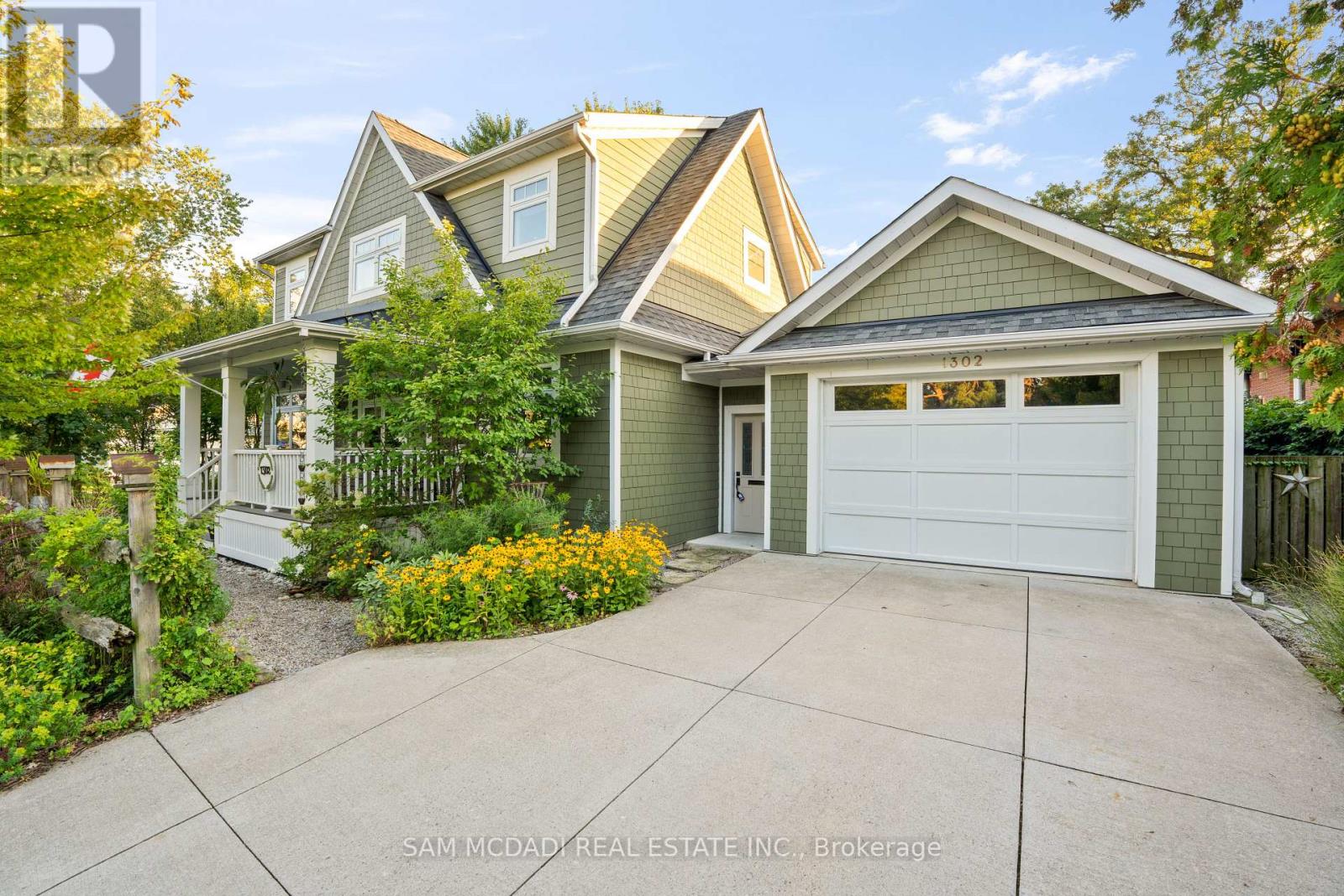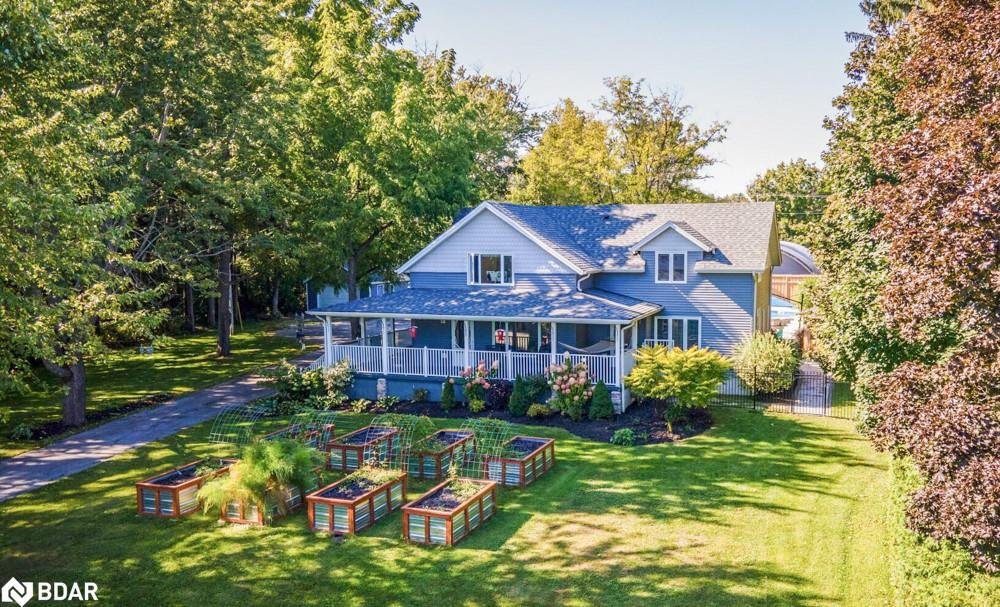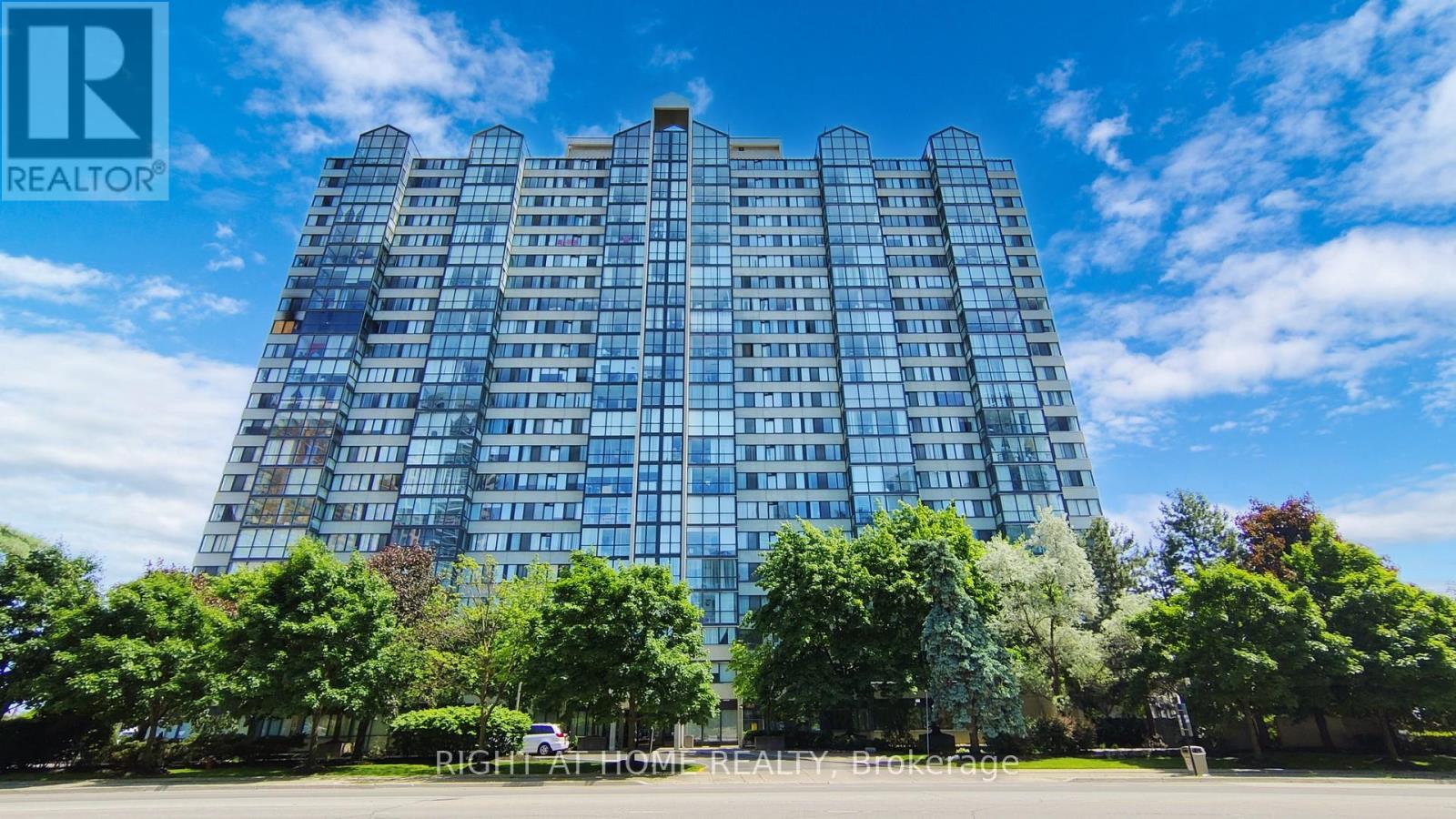
Highlights
Description
- Time on Houseful21 days
- Property typeSingle family
- StyleRaised bungalow
- Median school Score
- Mortgage payment
Welcome to this beautifully renovated 4+1 bedroom, 3-bathroom, two-storey home in Ennismore. Fully updated in 2018, this home features high-quality upgrades throughout, including a durable steel roof, energy-efficient windows, new furnace and A/C, modern kitchen and bathrooms, and gleaming hardwood floors. Step outside to a private backyard oasis complete with an above-ground pool, relaxing hot tub, and scenic views that back onto tranquil green space. The exterior also includes a heated 2 car garage and a paved driveway for your convenience. Located in a sought-after neighborhood, this property offers deeded access to Buckhorn Lake and the Trent Severn Waterway perfect for boating, fishing, or simply enjoying lakeside living. This is a rare opportunity to own a move-in ready home in one of Ennismore's most desirable locations. This is truly a must-see! (id:63267)
Home overview
- Cooling Central air conditioning
- Heat source Propane
- Heat type Forced air
- Has pool (y/n) Yes
- Sewer/ septic Septic system
- # total stories 1
- # parking spaces 9
- Has garage (y/n) Yes
- # full baths 3
- # total bathrooms 3.0
- # of above grade bedrooms 5
- Subdivision Selwyn
- Water body name Buckhorn lake
- Directions 2211789
- Lot desc Landscaped
- Lot size (acres) 0.0
- Listing # X12346370
- Property sub type Single family residence
- Status Active
- Primary bedroom 4.95m X 5.58m
Level: 2nd - 4th bedroom 4.2m X 3.1m
Level: 2nd - Bathroom 4.55m X 3.11m
Level: 2nd - 3rd bedroom 4.2m X 3.23m
Level: 2nd - 2nd bedroom 4.26m X 3.23m
Level: 2nd - Other 4.98m X 3.58m
Level: Basement - Family room 4.65m X 7.01m
Level: Basement - Utility 6.54m X 3.34m
Level: Basement - Bathroom 2.03m X 2.32m
Level: Basement - Living room 6.53m X 7.62m
Level: Main - Foyer 3.12m X 4.07m
Level: Main - Bathroom 2.38m X 3.53m
Level: Main - Dining room 4.93m X 4.04m
Level: Main - Kitchen 5.98m X 3.6m
Level: Main
- Listing source url Https://www.realtor.ca/real-estate/28737233/1324-youngs-cove-road-selwyn-selwyn
- Listing type identifier Idx

$-2,931
/ Month












