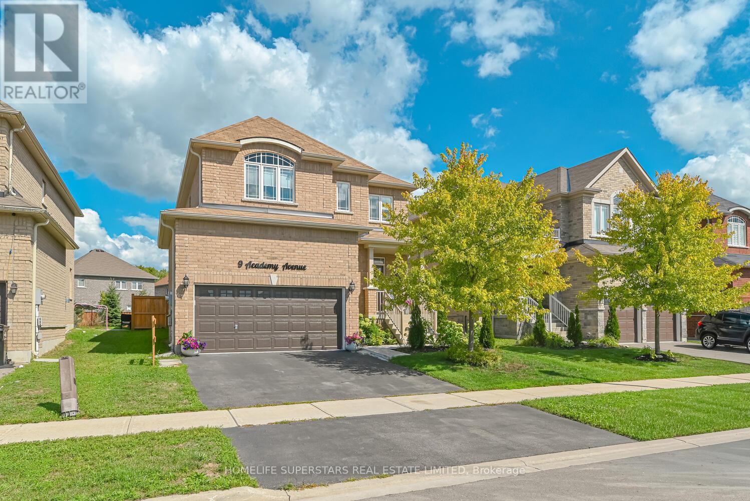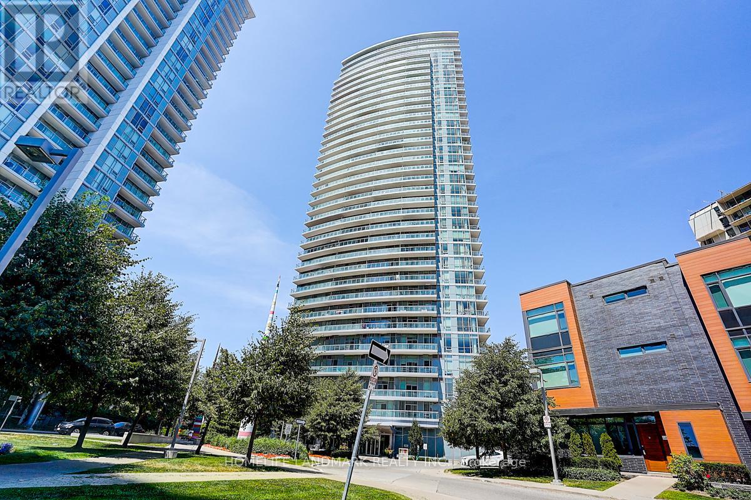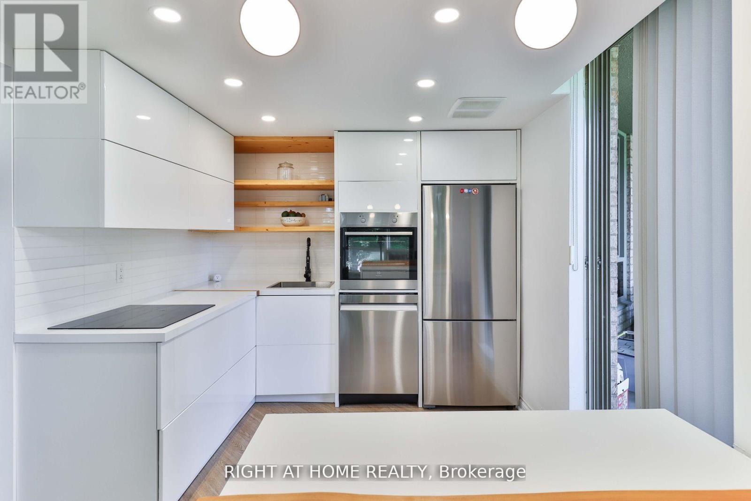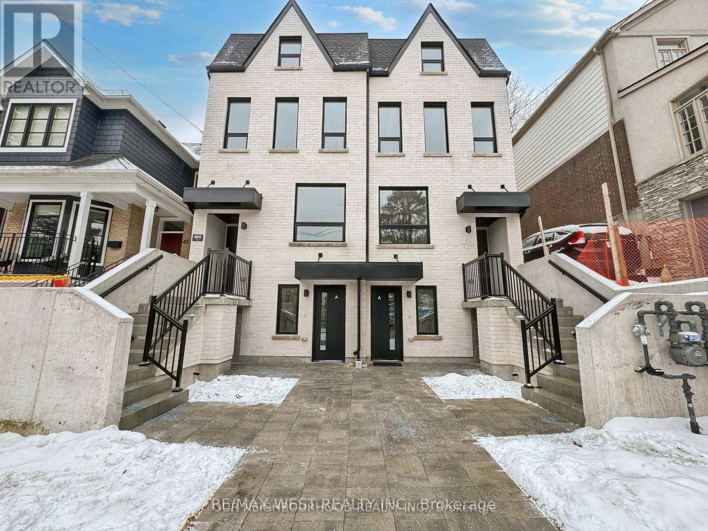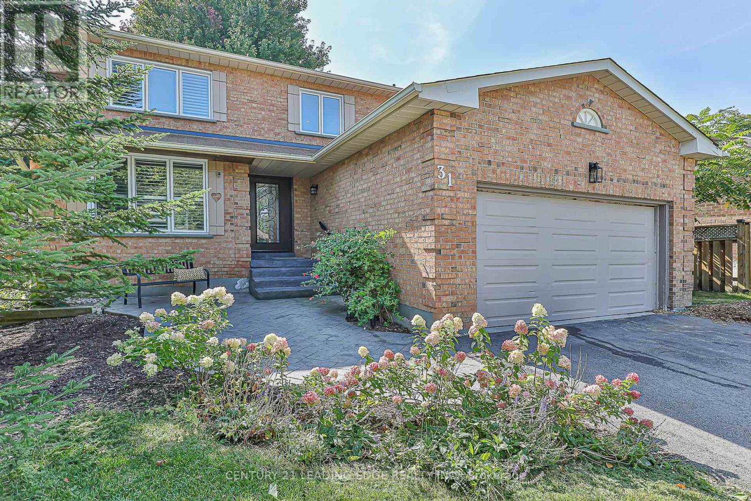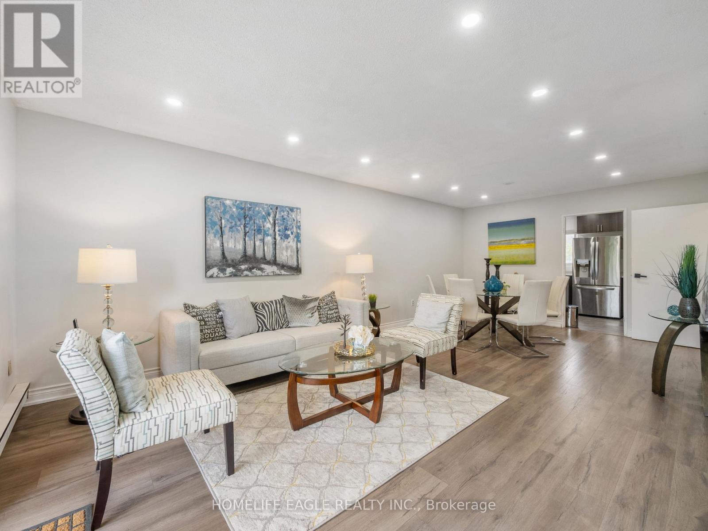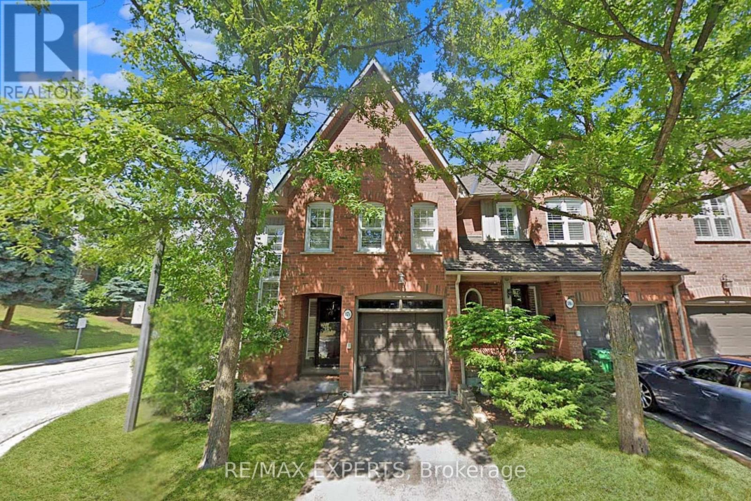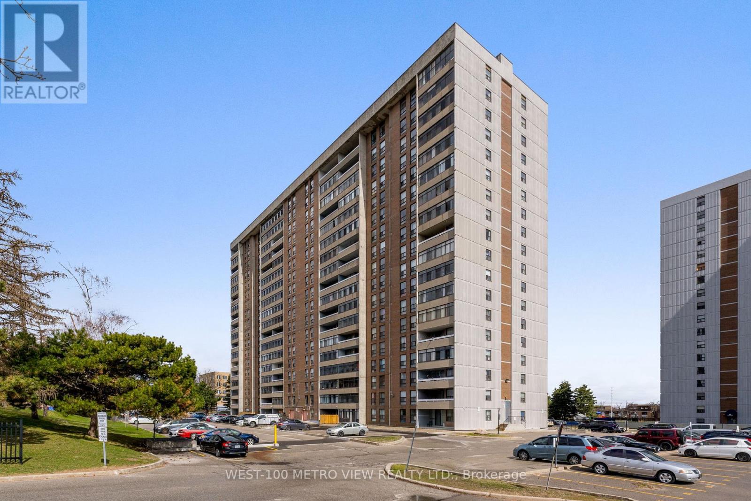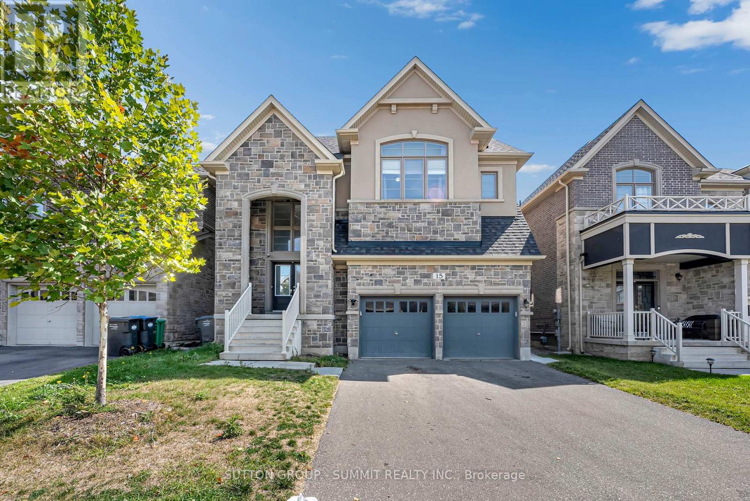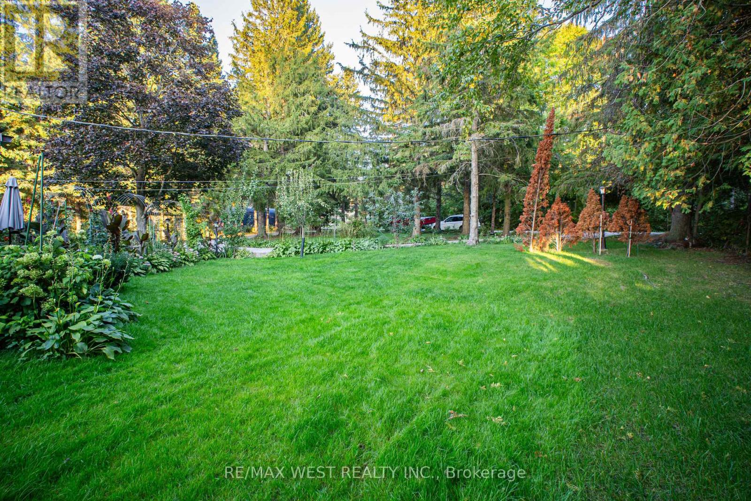
Highlights
Description
- Time on Housefulnew 8 hours
- Property typeSingle family
- StyleBungalow
- Median school Score
- Mortgage payment
Just 1.5 hours from Toronto, this immaculate 4-season waterfront cottage on Pigeon Lake offers approx. 1,500 sq ft of well-kept living space with 4 bedrooms. The bright living room features vaulted ceilings and a newer airtight woodstove. A sunroom provides beautiful lake views, while the outdoors includes a 370 sq ft firepit patio and a 360 sq ft deck with gazebo, both overlooking the water. Enjoy stunning sunsets with ideal western exposure. A new double dry boathouse (permits in process) offers storage for all your water toys. The 48' aluminum dock with a cable bridge system is included. The lot is nicely treed at the roadside with a new circular driveway, offering privacy and curb appeal. Natural gas is at the street, and the property has year-round road access with garbage pickup. Turn-key and ready to enjoy, perfect for weekend escapes or year-round living. (id:63267)
Home overview
- Cooling Wall unit
- Heat source Electric
- Heat type Baseboard heaters
- Sewer/ septic Septic system
- # total stories 1
- # parking spaces 8
- # full baths 2
- # total bathrooms 2.0
- # of above grade bedrooms 4
- Has fireplace (y/n) Yes
- Community features Fishing
- Subdivision Selwyn
- View Lake view, direct water view
- Water body name Pigeon lake
- Lot size (acres) 0.0
- Listing # X12414400
- Property sub type Single family residence
- Status Active
- Dining room 3.04m X 2.94m
Level: Main - Kitchen 3.04m X 2.54m
Level: Main - Primary bedroom 3.96m X 3.91m
Level: Main - Bedroom 4.01m X 2.89m
Level: Main - Sunroom 15.22m X 7.64m
Level: Main - Utility 2.13m X 1.54m
Level: Main - Bedroom 3.66m X 2.29m
Level: Main - Living room 5.94m X 5.63m
Level: Main - Bedroom 4.41m X 3.14m
Level: Main
- Listing source url Https://www.realtor.ca/real-estate/28886543/1392-island-view-drive-selwyn-selwyn
- Listing type identifier Idx

$-2,333
/ Month

