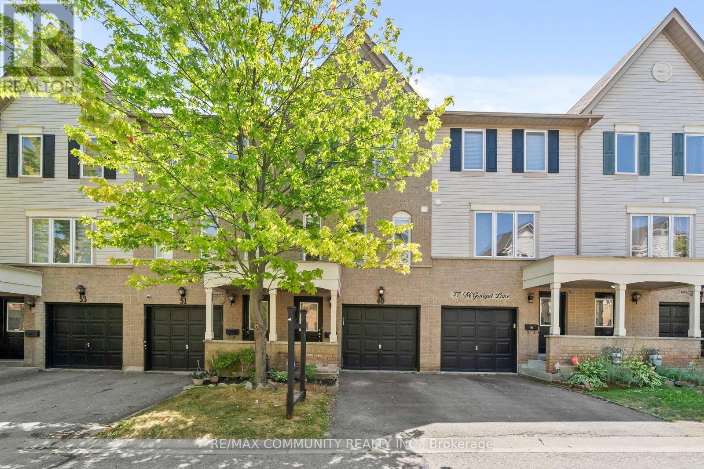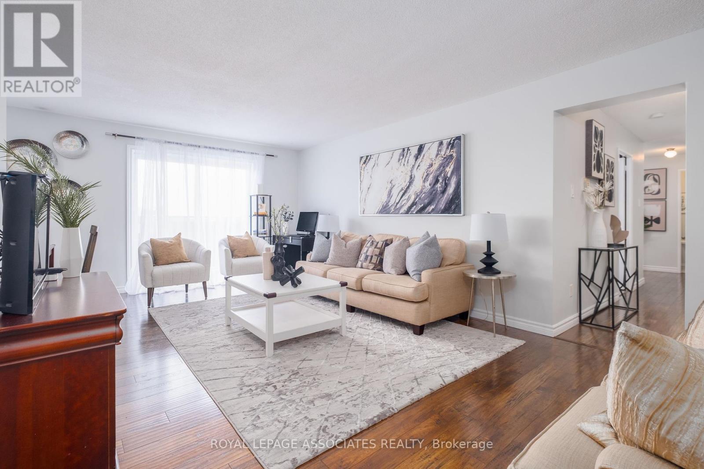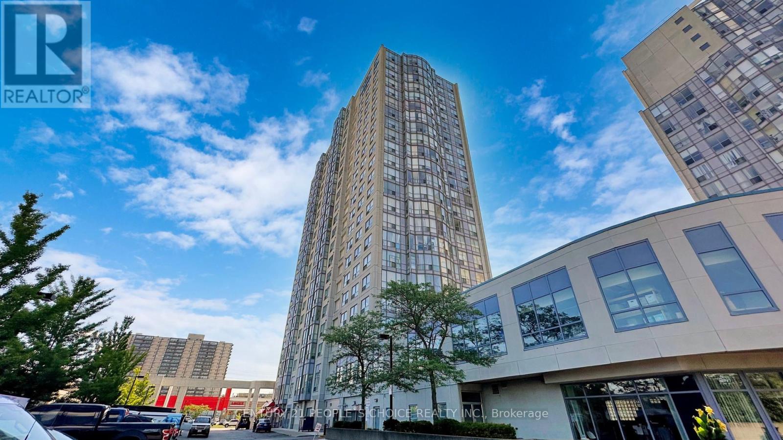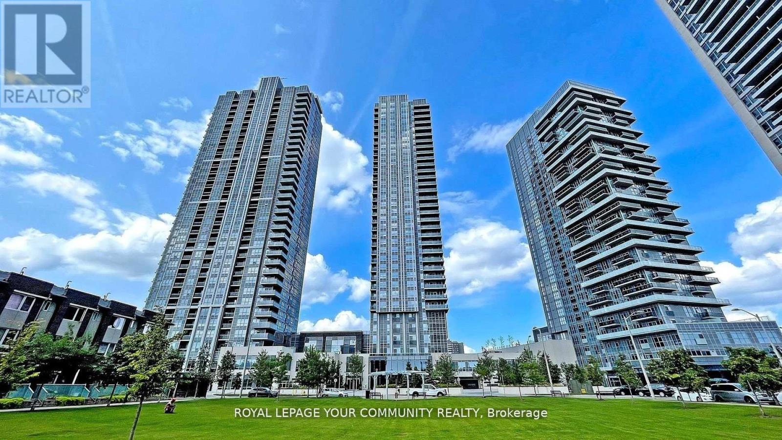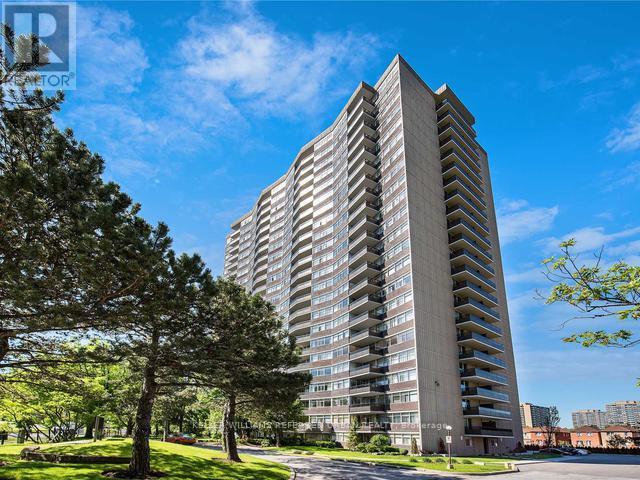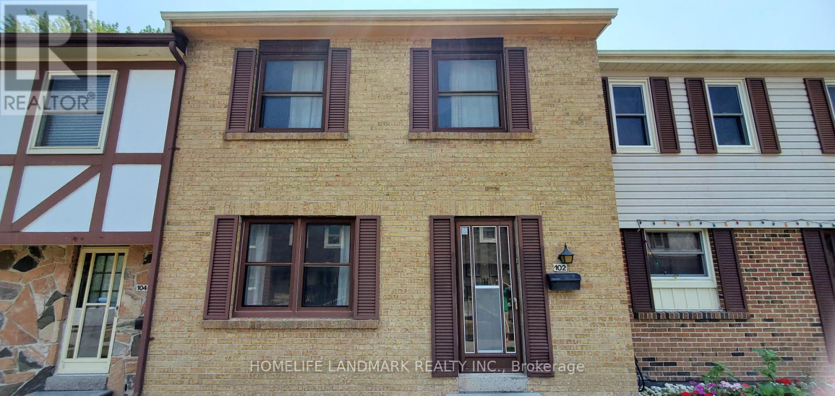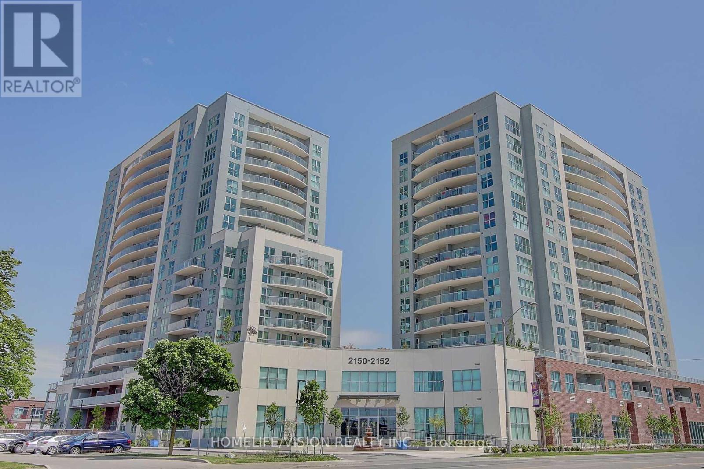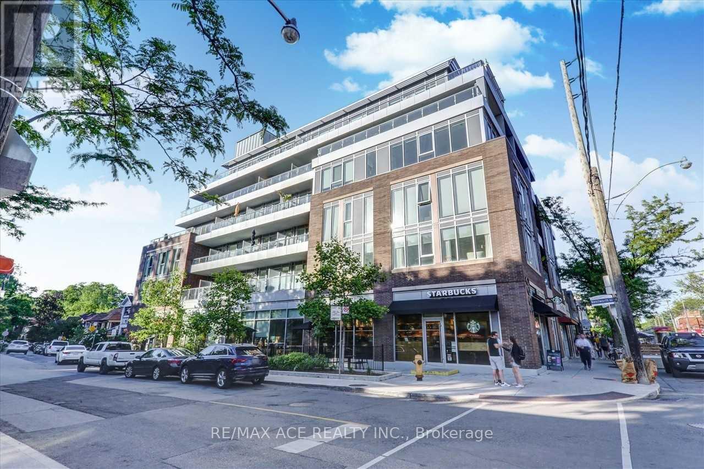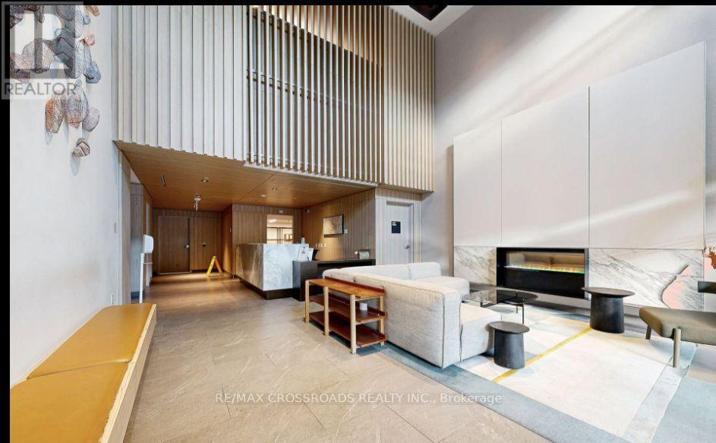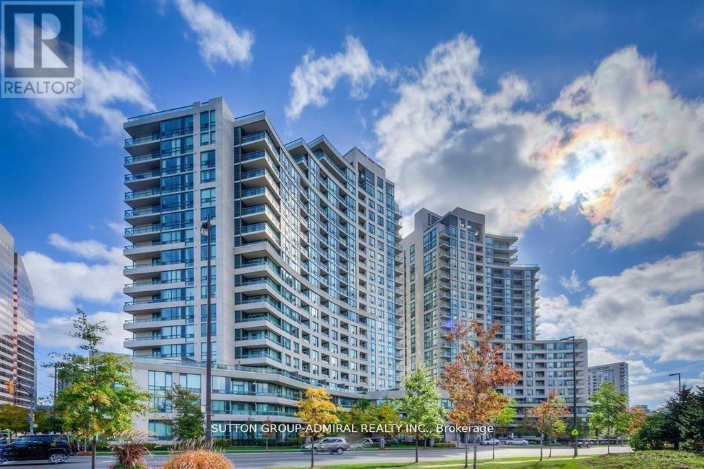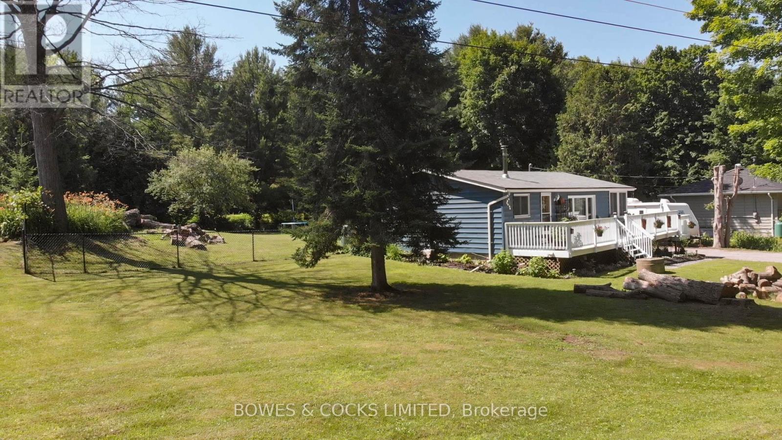
Highlights
Description
- Time on Houseful182 days
- Property typeSingle family
- StyleBungalow
- Median school Score
- Mortgage payment
Step into comfort and charm with this lovely 2-bedroom, 1-bathroom home, ideally set on a generous corner lot surrounded by nature and tranquility. Enjoy the beauty of the outdoors from your front deck, with peaceful forest views and beautifully maintained gardens welcoming you home. The fully fenced backyard is a true private oasis perfect for relaxing by the fire pit, entertaining friends, or letting your pets roam freely. A detached 2-car garage offers plenty of room for storage or your next project. This property is conveniently located just 20 minutes from Buckhorn, Lakefield, and Peterborough, making everyday shopping and amenities easily accessible. You're also just a short drive from Curve Lake First Nation, where vibrant local culture and natural beauty meet. Whether you're looking to downsize, invest, or settle into your first home, this charming property offers incredible value and lifestyle. Come take a look, you wont be disappointed! (id:63267)
Home overview
- Cooling Wall unit
- Heat source Propane
- Heat type Forced air
- Sewer/ septic Septic system
- # total stories 1
- Fencing Fully fenced, fenced yard
- # parking spaces 8
- Has garage (y/n) Yes
- # full baths 1
- # total bathrooms 1.0
- # of above grade bedrooms 2
- Community features Fishing, school bus
- Subdivision Selwyn
- Directions 2198464
- Lot desc Landscaped
- Lot size (acres) 0.0
- Listing # X12095991
- Property sub type Single family residence
- Status Active
- Bathroom 1.52m X 2.29m
Level: Main - Mudroom 2.74m X 2.36m
Level: Main - Kitchen 3.61m X 2.44m
Level: Main - Dining room 3.51m X 3.78m
Level: Main - Primary bedroom 7.11m X 2.64m
Level: Main - Laundry 2.57m X 2.36m
Level: Main - Bedroom 3.51m X 2.69m
Level: Main - Living room 5.49m X 3.51m
Level: Main
- Listing source url Https://www.realtor.ca/real-estate/28196573/1545-westview-crescent-selwyn-selwyn
- Listing type identifier Idx

$-1,413
/ Month

