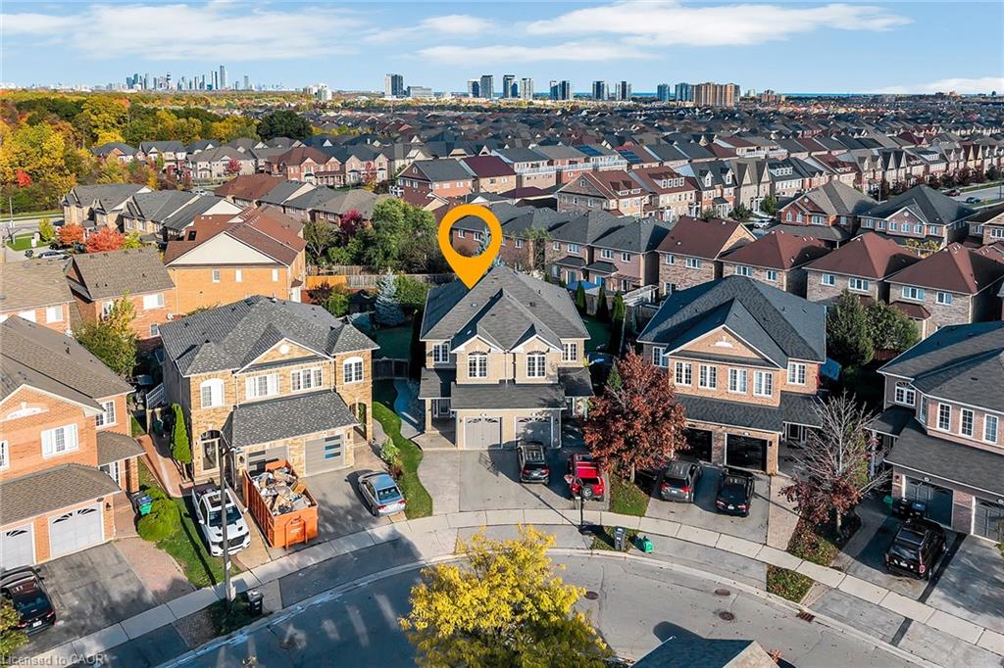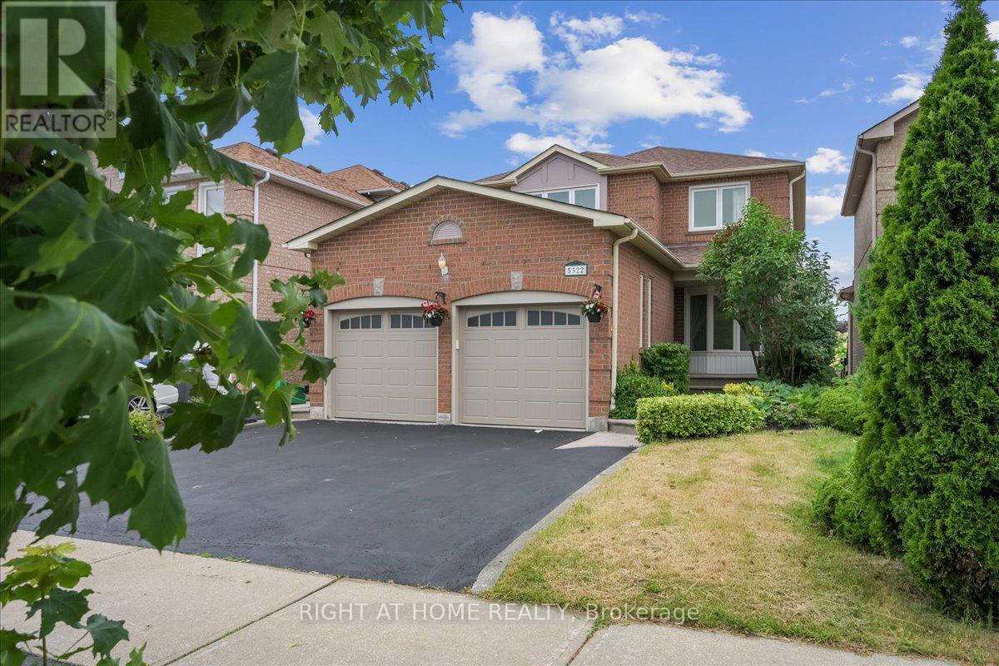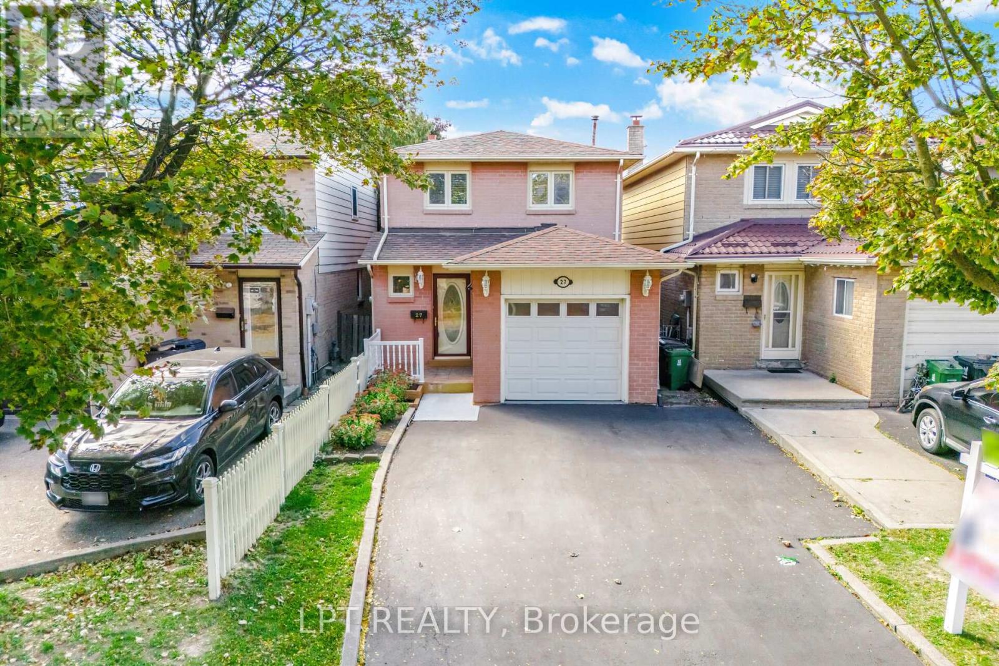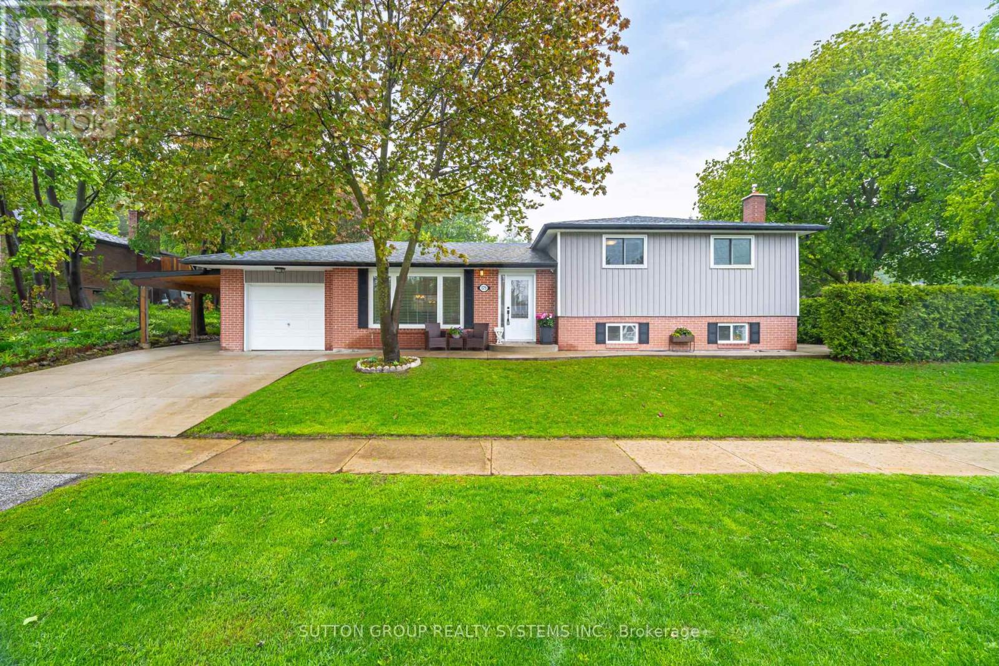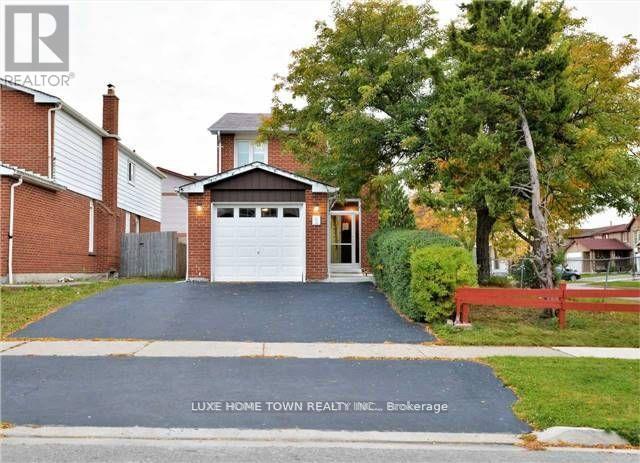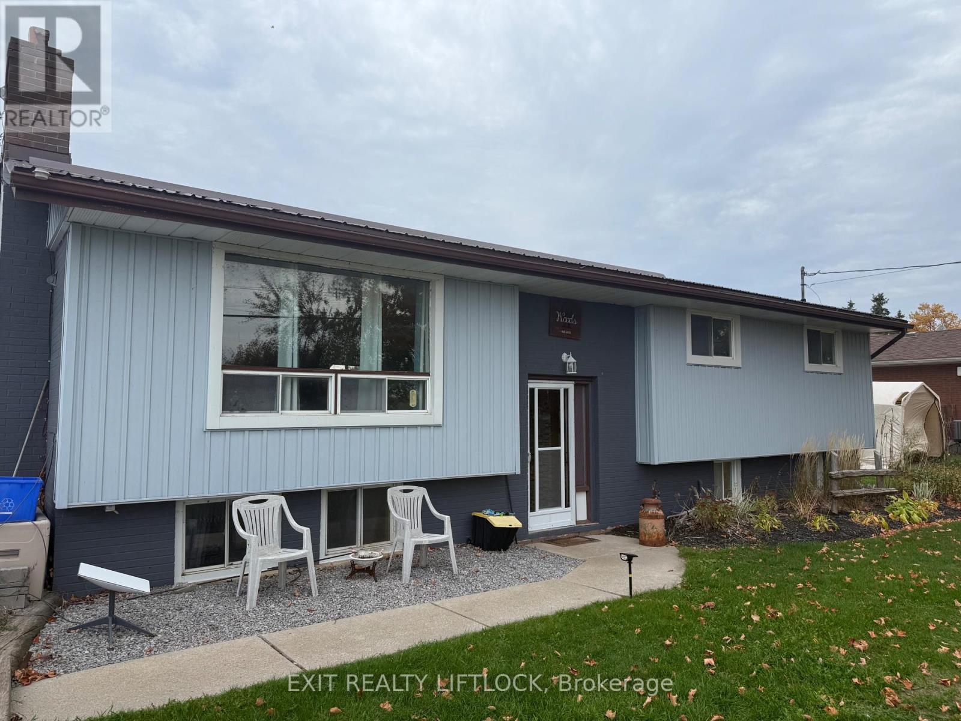
Highlights
Description
- Time on Houseful11 days
- Property typeSingle family
- StyleRaised bungalow
- Median school Score
- Mortgage payment
Welcome to this charming three plus one bedroom, two bath raised bungalow nestled in the desirable Ennismore area, near Pigeon Lake. Situated on just under a half acre lot, with fenced rear yard, perfect to keep pets and small children safe. This well maintained home offers comfortable family living with an updated kitchen, open concept layout and lots of natural light. The finished rec room in the basement is perfect for entertaining, having extra company or the possibility of an in law suite with the large bedroom and ensuite. The detached heated 1 and half garage is perfect for car, hobbies, storage, or a small business. The covered rear deck offers plenty of protection from the weather so you can still enjoy your morning coffee, or watch the evening sunsets. And the hot tub is the perfect spot for unwinding at the end of your day, in the privacy of the covered gazebo. Total of 1677 sq foot of finished living space (id:63267)
Home overview
- Cooling Central air conditioning
- Heat source Propane
- Heat type Heat pump
- Sewer/ septic Septic system
- # total stories 1
- Fencing Partially fenced
- # parking spaces 7
- Has garage (y/n) Yes
- # full baths 2
- # total bathrooms 2.0
- # of above grade bedrooms 4
- Has fireplace (y/n) Yes
- Community features School bus
- Subdivision Selwyn
- Lot size (acres) 0.0
- Listing # X12456464
- Property sub type Single family residence
- Status Active
- Utility 6.24m X 3.4m
Level: Basement - Primary bedroom 7.33m X 3.55m
Level: Basement - Bathroom 3.11m X 3.41m
Level: Basement - Dining room 3.01m X 3.08m
Level: Main - Living room 6.47m X 4.28m
Level: Main - Foyer 2.02m X 1.07m
Level: Main - 4th bedroom 2.67m X 3.16m
Level: Main - Kitchen 3.6m X 3.08m
Level: Main - 2nd bedroom 4.74m X 3.47m
Level: Main - 3rd bedroom 3.85m X 3.16m
Level: Main - Bathroom 2.34m X 3.08m
Level: Main
- Listing source url Https://www.realtor.ca/real-estate/28976609/1688-tara-road-selwyn-selwyn
- Listing type identifier Idx

$-1,600
/ Month

