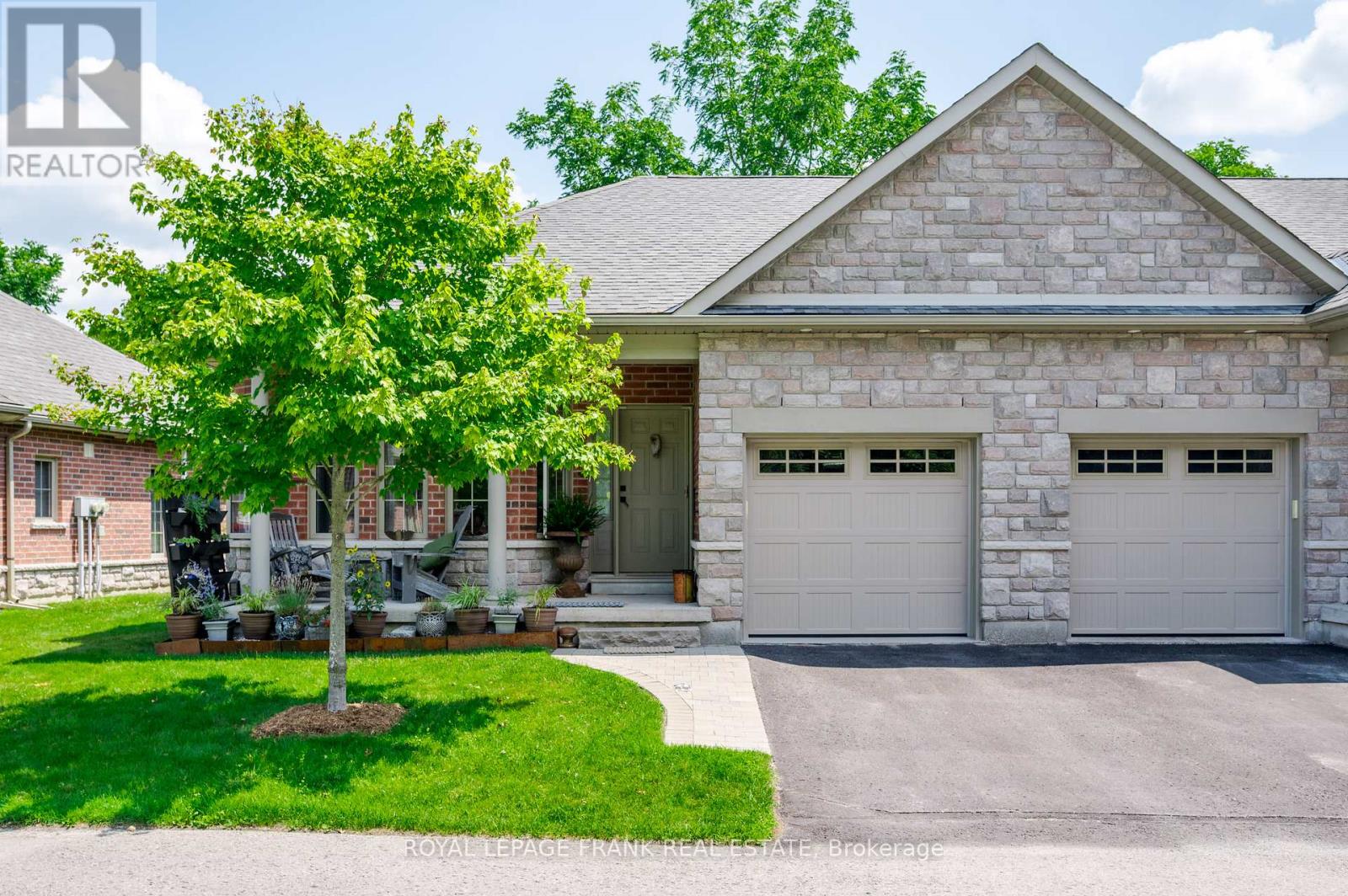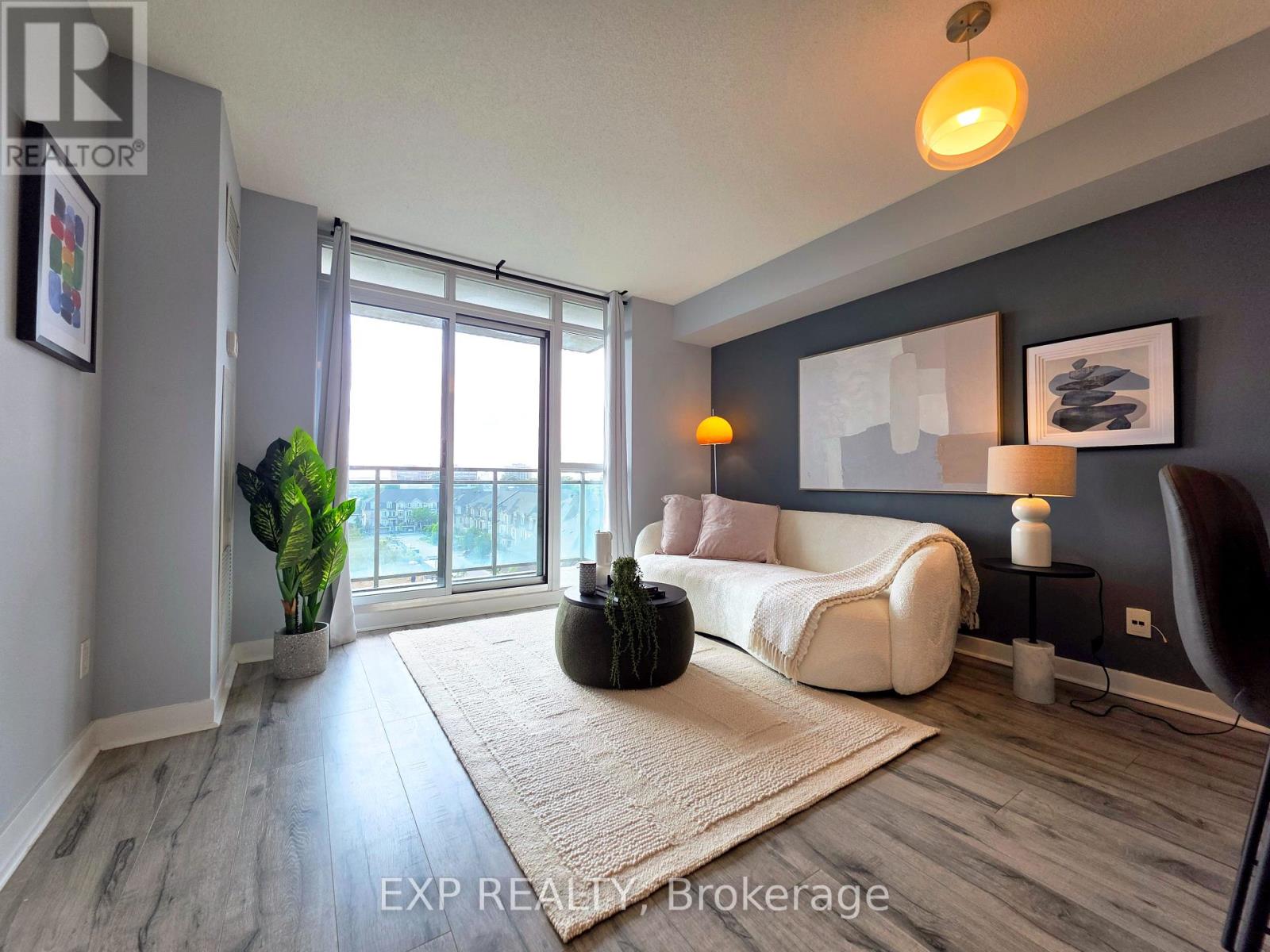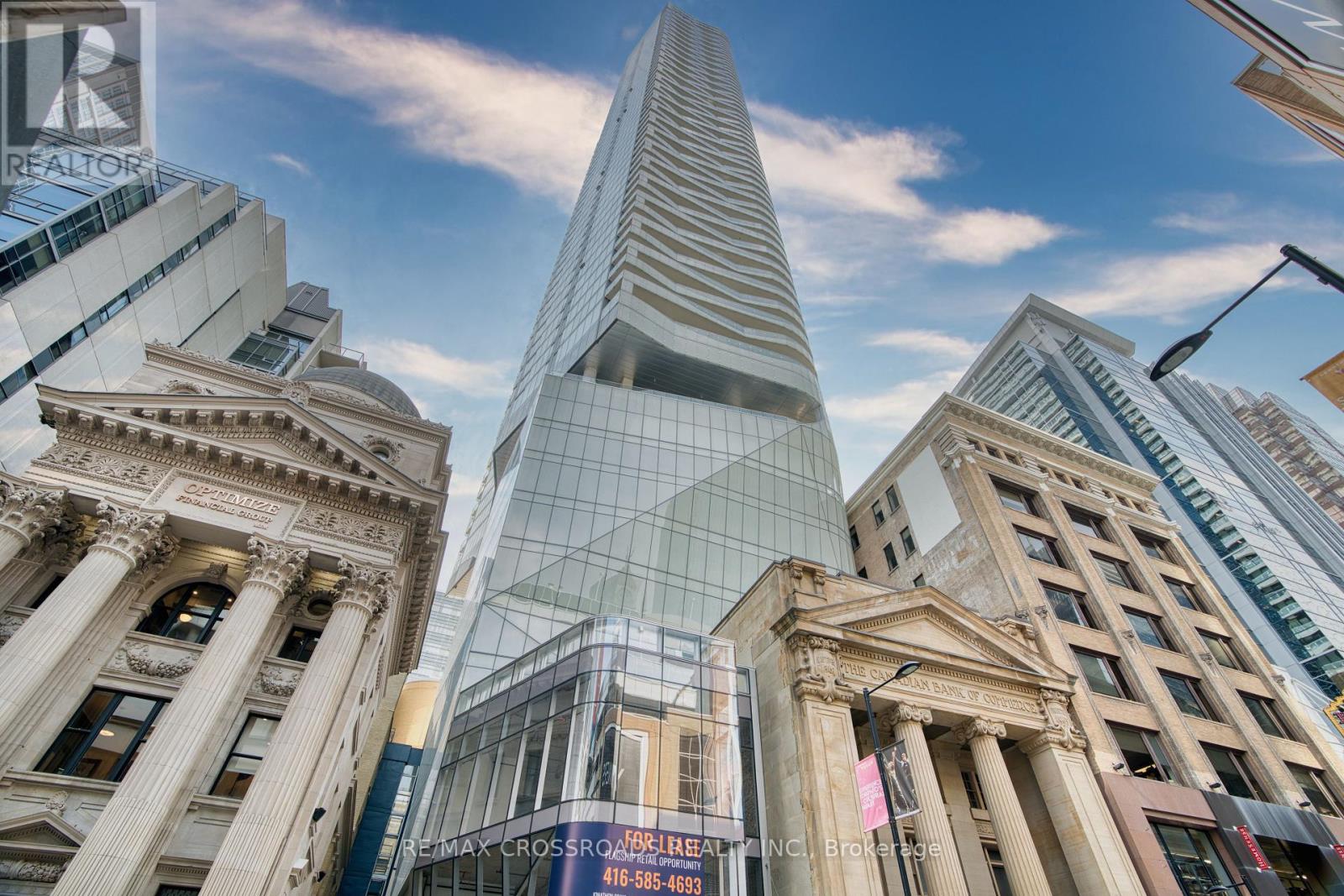
Highlights
Description
- Time on Houseful38 days
- Property typeSingle family
- StyleBungalow
- Median school Score
- Mortgage payment
This is condo living like you've never seen! This striking 2 bed/2 bath end unit boasts over 1400 sf of living space, with an enviable extended back patio backing onto protected green space. Designer upgrades throughout means you can downsize without compromising on style, all within a few minutes walk to downtown Lakefield for shopping, amenities and the waterfront! Thoughtfully installed updates include: granite countertops, tile backsplash, sleek hardware, stainless steel appliances including a gas range, custom wainscoting, new ensuite with tile shower, glass door and vanity, 2 gas fireplaces, tile entrance, and an attached garage with epoxy floor and interior entrance. Throughout the home are hardwood floors, updated lighting with dimming switches and modern yet neutral paint colour theme. Enjoy low maintenance, a convenient location and amazing neighbors in this great community! (id:63267)
Home overview
- Cooling Central air conditioning, air exchanger
- Heat source Natural gas
- Heat type Forced air
- # total stories 1
- # parking spaces 2
- Has garage (y/n) Yes
- # full baths 2
- # total bathrooms 2.0
- # of above grade bedrooms 2
- Community features Pet restrictions
- Subdivision Selwyn
- Lot desc Lawn sprinkler
- Lot size (acres) 0.0
- Listing # X12313208
- Property sub type Single family residence
- Status Active
- Other 5.4m X 3.4m
Level: Lower - Recreational room / games room 5.6m X 4.5m
Level: Lower - Bedroom 4.3m X 3.4m
Level: Lower - Bathroom 2.8m X 1.5m
Level: Lower - Dining room 4.17m X 2.5m
Level: Main - Kitchen 5.2m X 3.3m
Level: Main - Primary bedroom 4.5m X 3m
Level: Main - Living room 4.8m X 3.7m
Level: Main - Pantry 3m X 0.2m
Level: Main - Bathroom 2.4m X 1.7m
Level: Main
- Listing source url Https://www.realtor.ca/real-estate/28665777/17-wingett-way-selwyn-selwyn
- Listing type identifier Idx

$-1,683
/ Month












