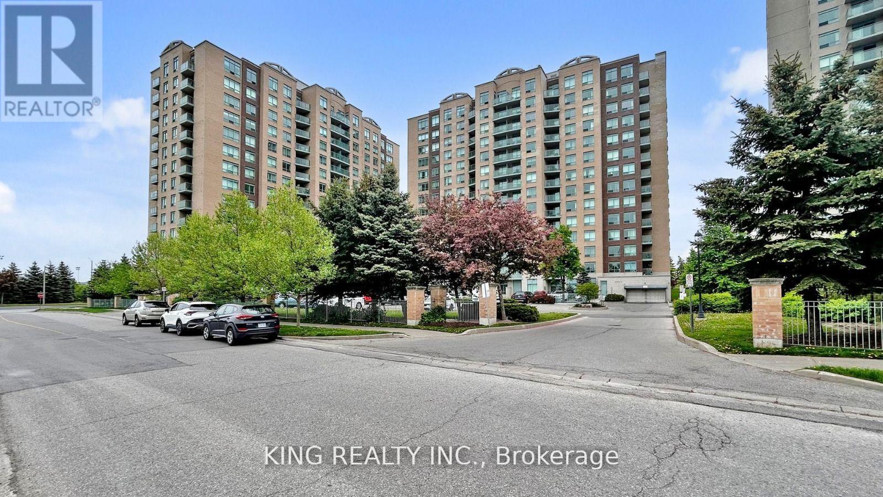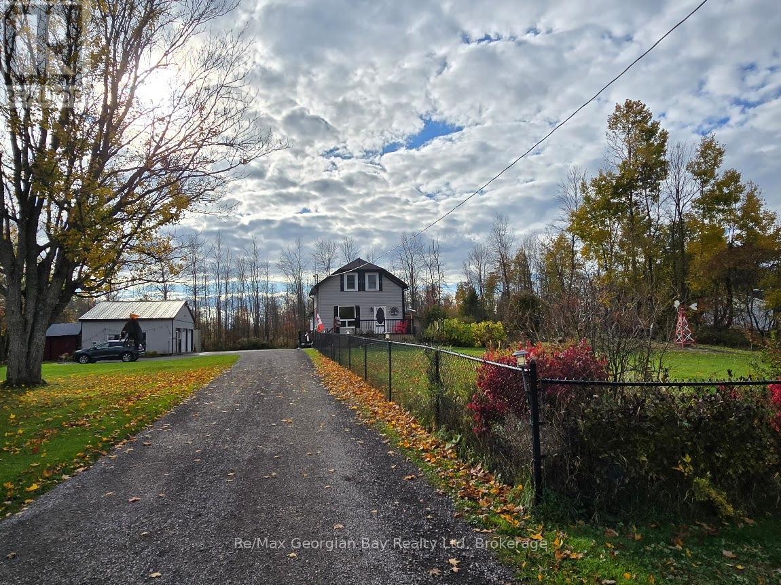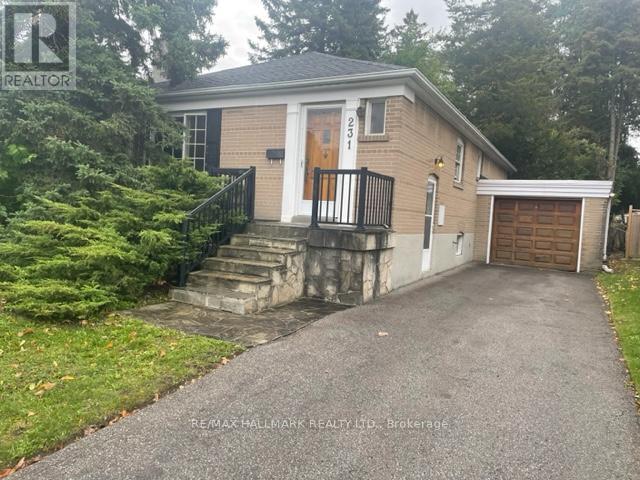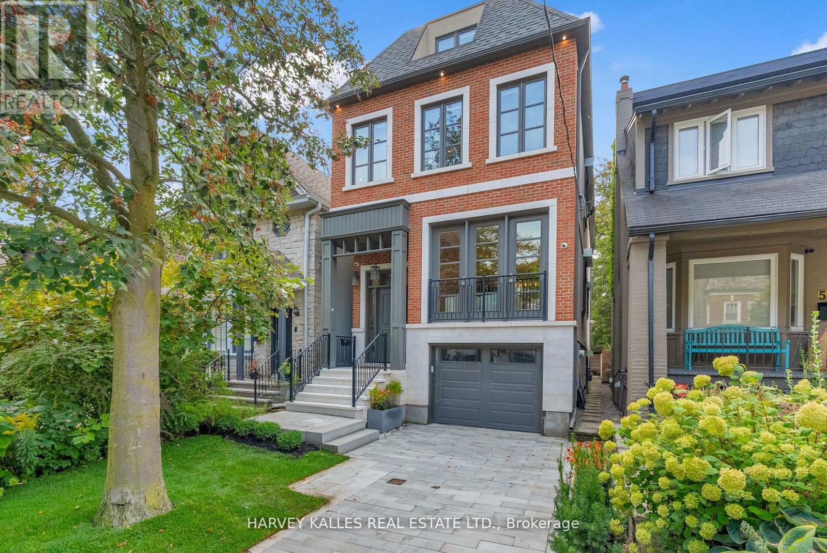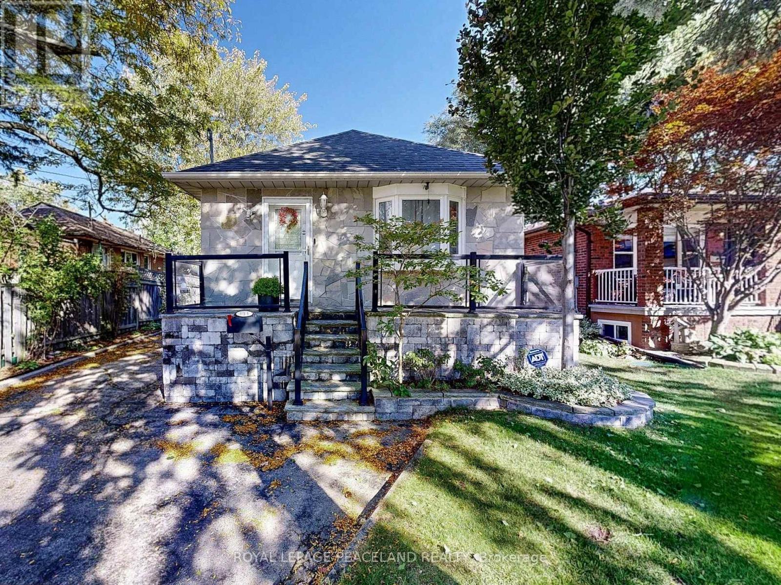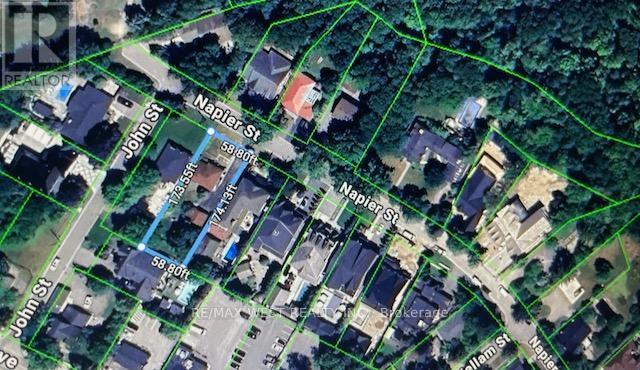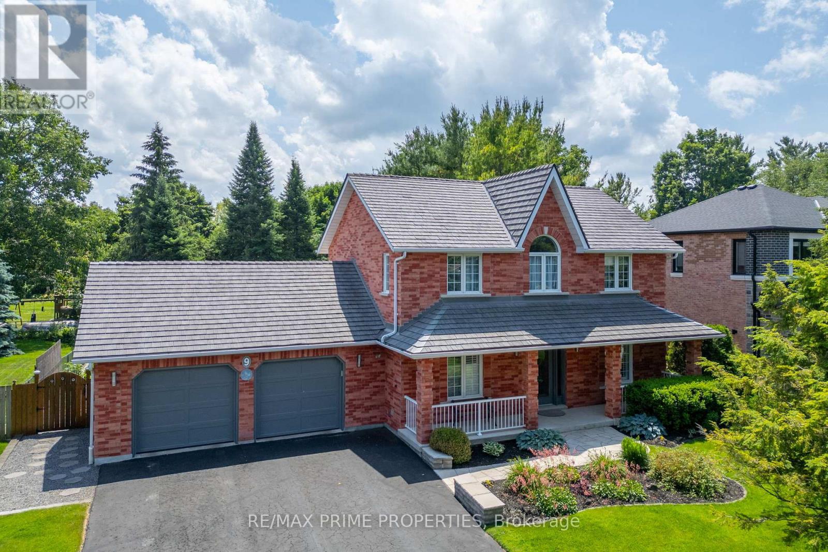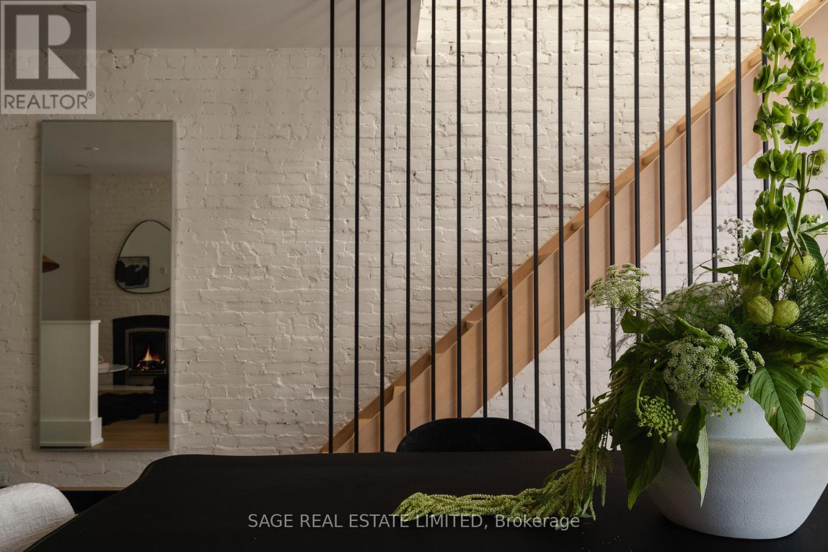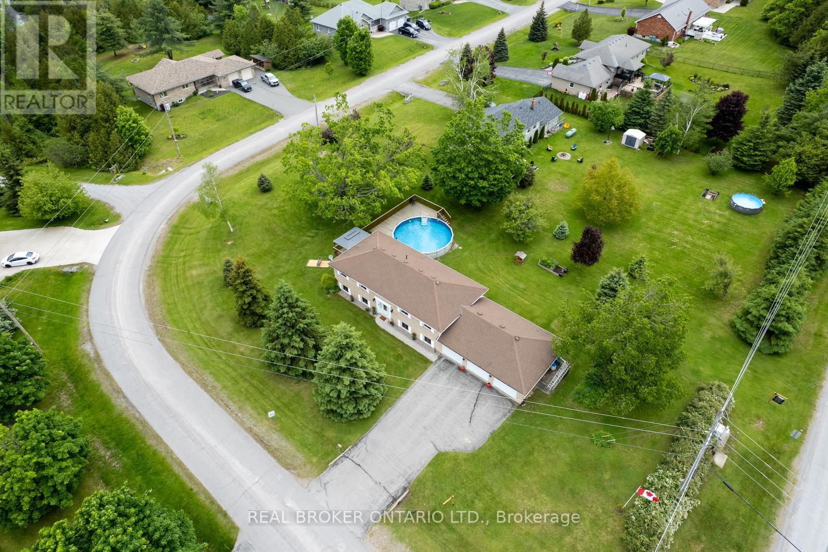
Highlights
Description
- Time on Houseful56 days
- Property typeSingle family
- StyleRaised bungalow
- Median school Score
- Mortgage payment
Just minutes from Buckhorn, this beautifully maintained raised bungalow blends nature, comfort, and room to gather. Set on a private country lot, it offers a large eat in kitchen, three sunlit main floor bedrooms, gleaming wood floors, and large updated windows framing tranquil views. The bright finished lower level expands your lifestyle with a welcoming family room, propane fireplace, and an additional bedroom and bath. This is the ideal in-law/guest potential, a home office, or a quiet retreat. Outside, enjoy deeded access to Buckhorn Lake with your own private dock on the Trent-Severn Waterway perfect for boating, swimming, and sunset cocktails. With lots of room to entertain indoors and out, plus the peace of mind of a generator for backup power, this is an easy year round family home or a cozy place for loved ones to visit and it is just two hours from the GTA in the heart of the Kawarthas. (id:63267)
Home overview
- Cooling Central air conditioning, air exchanger
- Heat source Propane
- Heat type Forced air
- Has pool (y/n) Yes
- Sewer/ septic Septic system
- # total stories 1
- # parking spaces 9
- Has garage (y/n) Yes
- # full baths 2
- # total bathrooms 2.0
- # of above grade bedrooms 4
- Flooring Laminate, tile, carpeted
- Has fireplace (y/n) Yes
- Community features Community centre
- Subdivision Selwyn
- Water body name Buckhorn lake
- Directions 1621562
- Lot size (acres) 0.0
- Listing # X12364683
- Property sub type Single family residence
- Status Active
- Recreational room / games room 7.76m X 7.29m
Level: Lower - Utility 2.96m X 2.41m
Level: Lower - 4th bedroom 6.99m X 3.54m
Level: Lower - Bathroom 2.12m X 2.29m
Level: Lower - Laundry 3.82m X 3.56m
Level: Lower - 3rd bedroom 2.98m X 2.66m
Level: Main - Living room 6.31m X 3.78m
Level: Main - Dining room 2.81m X 3.41m
Level: Main - Kitchen 4.62m X 3.42m
Level: Main - Bedroom 4.88m X 3.42m
Level: Main - Bathroom 2.3m X 3.42m
Level: Main - 2nd bedroom 3.19m X 3.78m
Level: Main
- Listing source url Https://www.realtor.ca/real-estate/28777763/1743-barton-drive-selwyn-selwyn
- Listing type identifier Idx

$-2,586
/ Month



