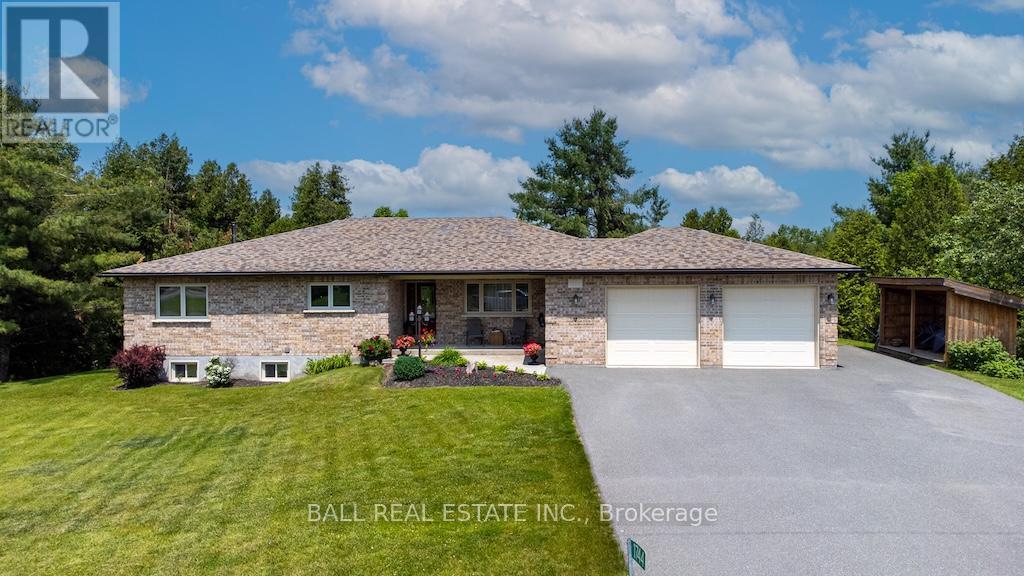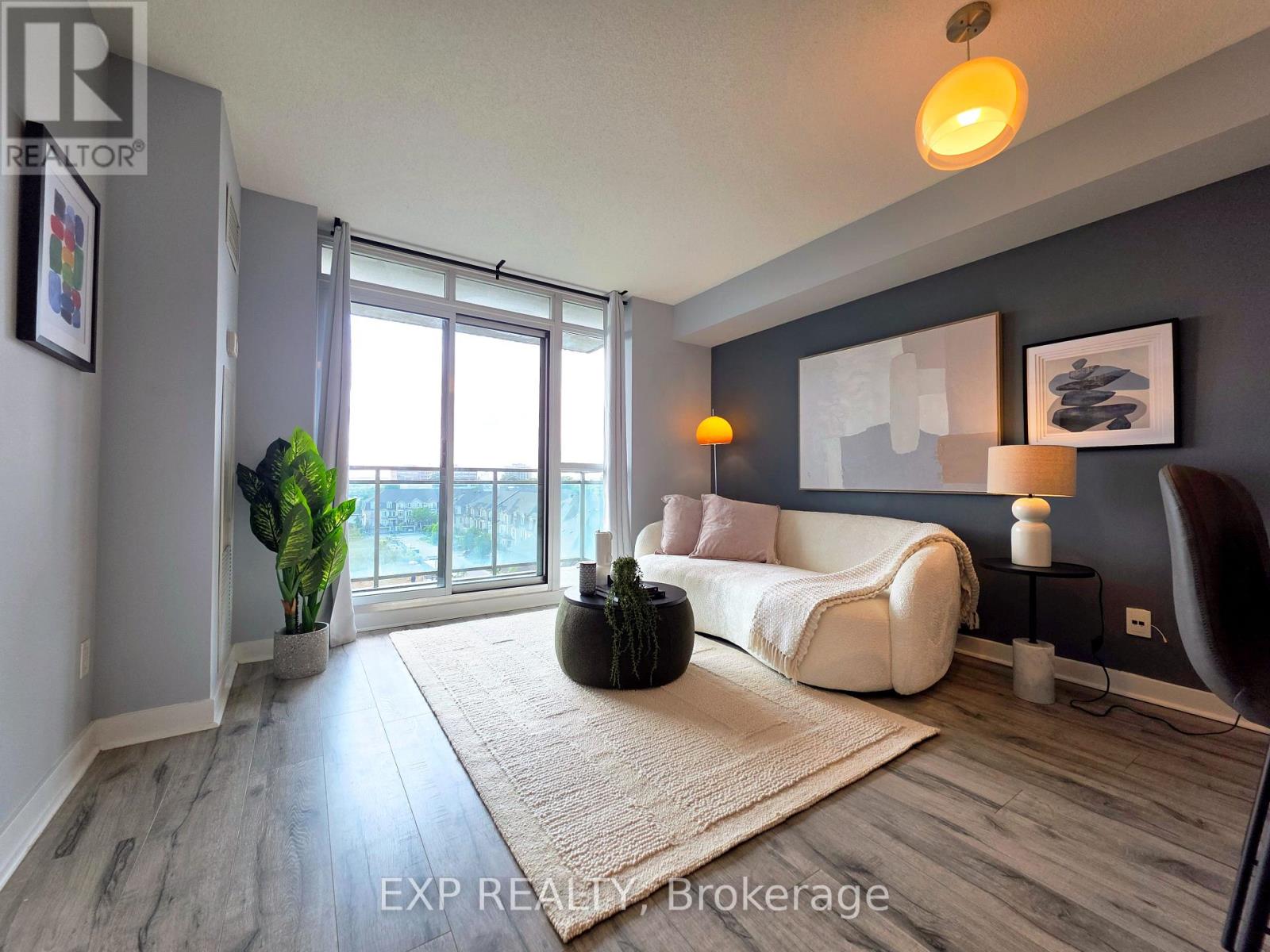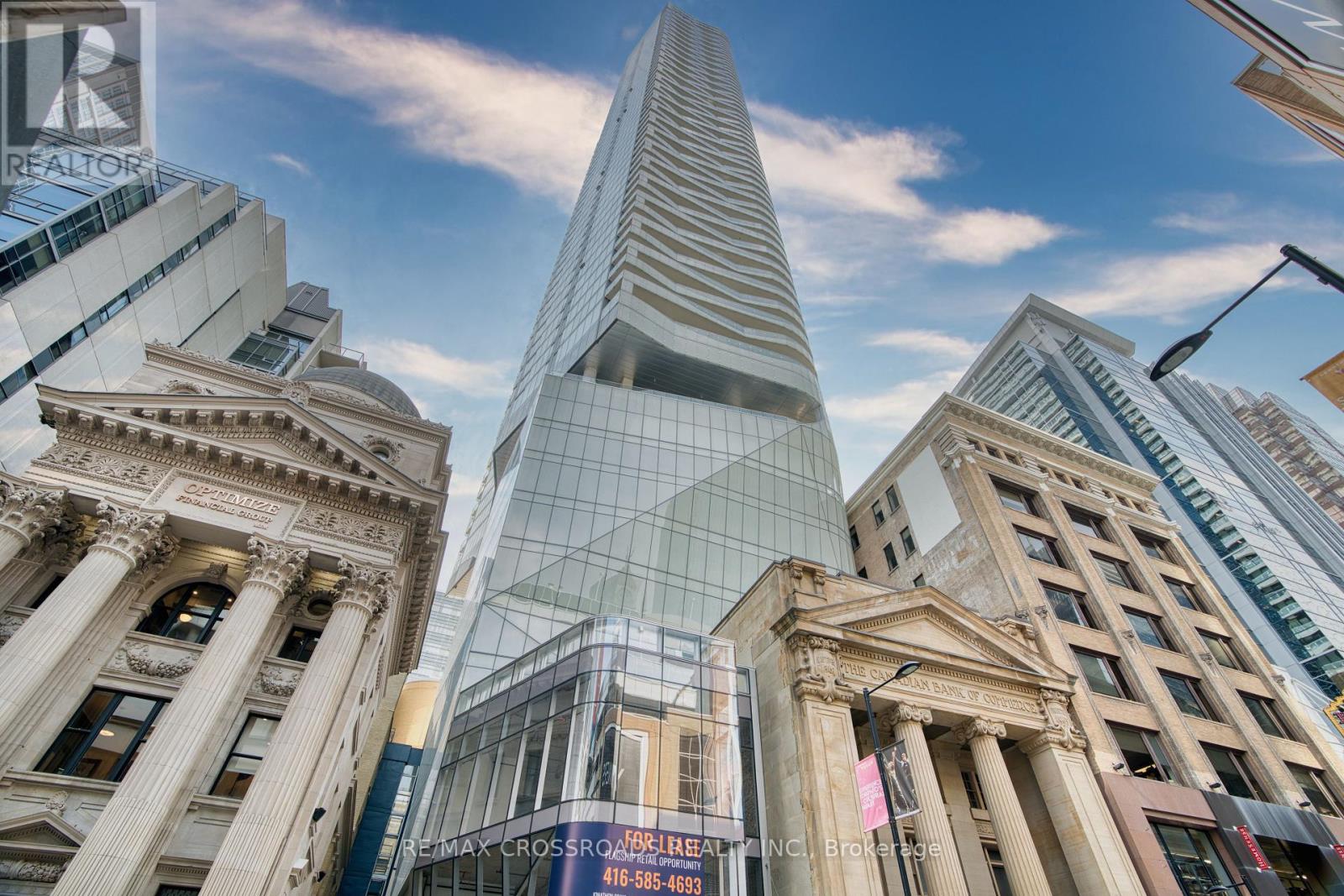
Highlights
Description
- Time on Houseful23 days
- Property typeSingle family
- StyleBungalow
- Median school Score
- Mortgage payment
Spacious & Private Custom Home Steps from Buckhorn Lake! Discover the perfect blend of space, privacy, and convenience in this stunning custom-built bungalow, just steps from Buckhorn Lake. Built in 2013, this all-brick home sits on a generous lot in an ideal lakeside community, minutes from the town of Buckhorn and just 15 minutes from Lakefield. Step inside to soaring cathedral ceilings in the living room, anchored by a cozy propane fireplace. The beautifully designed kitchen features ample cabinetry, sleek granite countertops, and plenty of space to entertain. This home offers 3 bedrooms on the main level, including a spacious primary retreat with a walk-in closet and a 4-piece ensuite. A fourth bedroom on the lower level provides additional flexibility. The finished basement is an entertainers dream, complete with a large family room and a charming woodstove. Set on just over an acre, this property also grants access to a rare 9-acre shared park with private docks on Buckhorn Lake. Additional highlights include: Hard-wired for a generator Invisible fence installed Attached 2-car garage Tranquil setting with plenty of space to roam Don't miss out on this incredible opportunity to enjoy lakeside living with all the comforts of home! (id:55581)
Home overview
- Cooling Central air conditioning, air exchanger
- Heat source Propane
- Heat type Forced air
- Sewer/ septic Septic system
- # total stories 1
- # parking spaces 8
- Has garage (y/n) Yes
- # full baths 3
- # total bathrooms 3.0
- # of above grade bedrooms 4
- Has fireplace (y/n) Yes
- Community features Community centre, school bus
- Subdivision Selwyn
- Water body name Buckhorn lake
- Lot size (acres) 0.0
- Listing # X12341304
- Property sub type Single family residence
- Status Active
- Recreational room / games room 11.05m X 5.96m
Level: Basement - Bedroom 3.48m X 5.66m
Level: Basement - Bathroom 3.01m X 2.63m
Level: Basement - Other 1.63m X 2.63m
Level: Basement - Other 6.55m X 7.86m
Level: Basement - Primary bedroom 3.85m X 4.68m
Level: Main - Bedroom 3.3m X 4.79m
Level: Main - Bathroom 2.55m X 3.24m
Level: Main - Bedroom 3.3m X 3.59m
Level: Main - Kitchen 4.31m X 4.33m
Level: Main - Laundry 2.28m X 2.79m
Level: Main - Dining room 3.68m X 3.42m
Level: Main - Bathroom 1.51m X 3.59m
Level: Main - Foyer 1.39m X 2.93m
Level: Main - Living room 4.42m X 5.96m
Level: Main - Eating area 3.25m X 3.43m
Level: Main
- Listing source url Https://www.realtor.ca/real-estate/28726252/1744-barton-drive-selwyn-selwyn
- Listing type identifier Idx

$-3,067
/ Month












