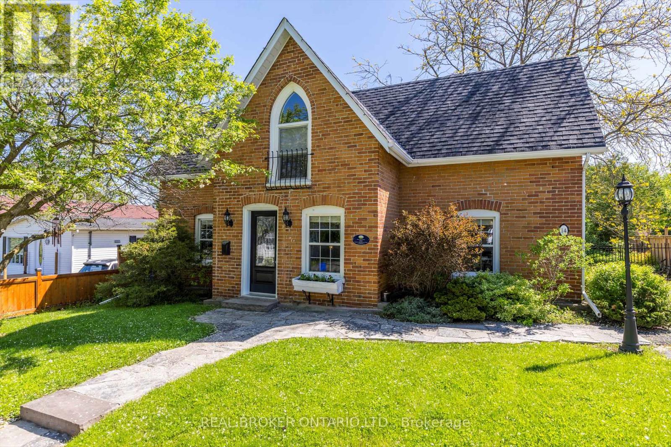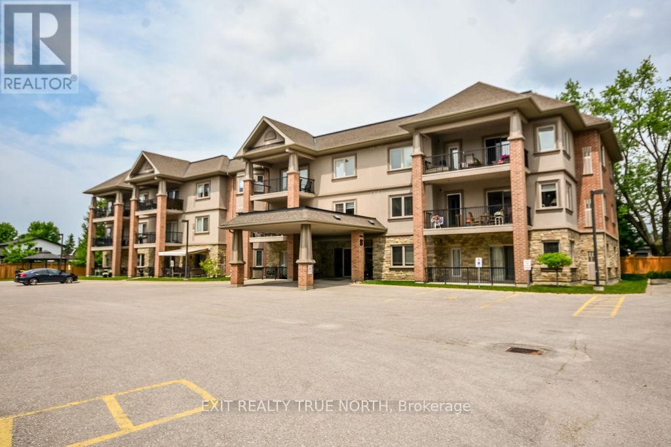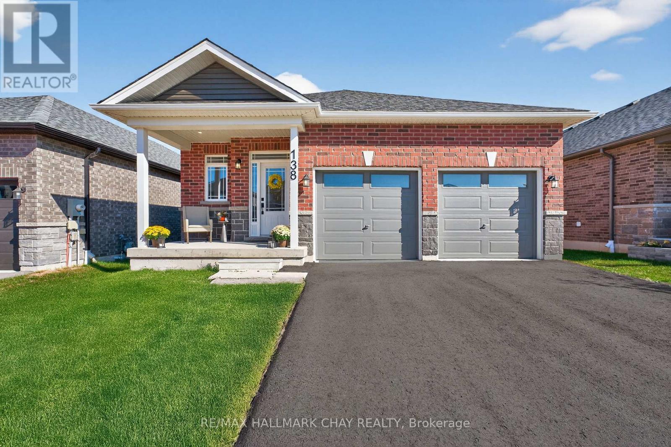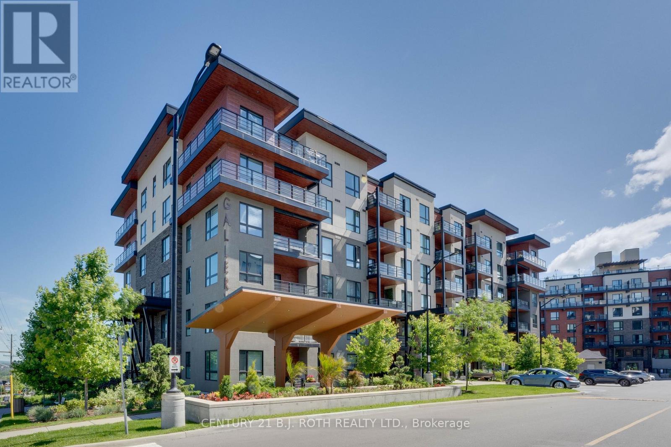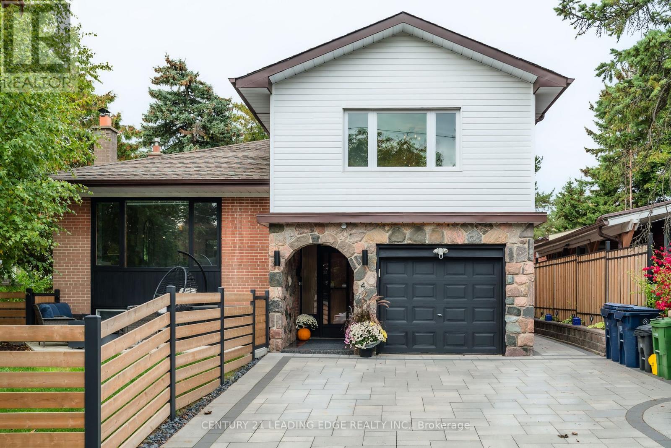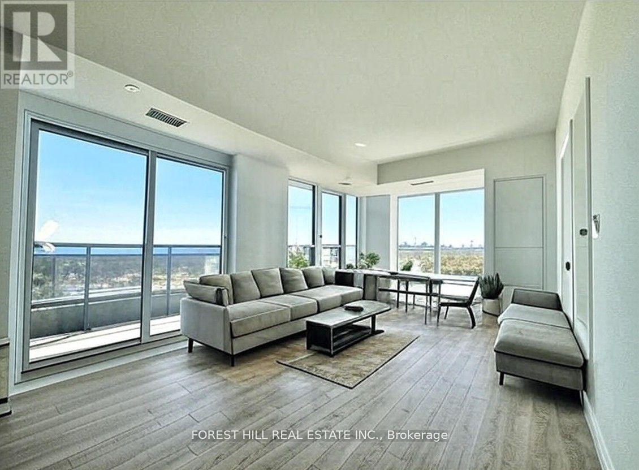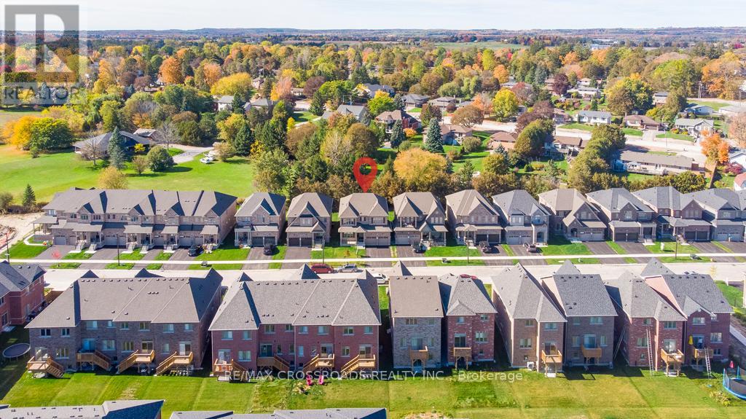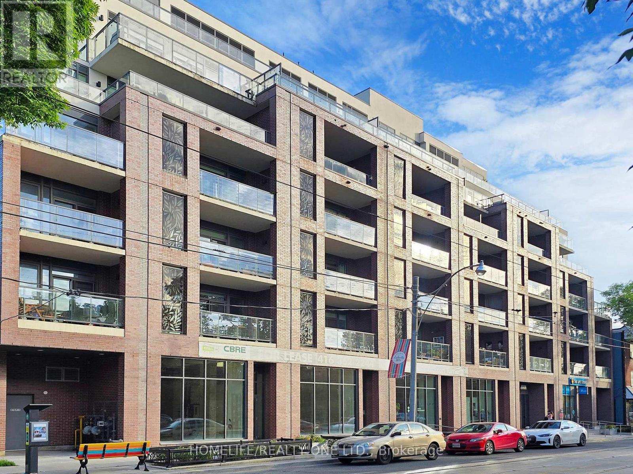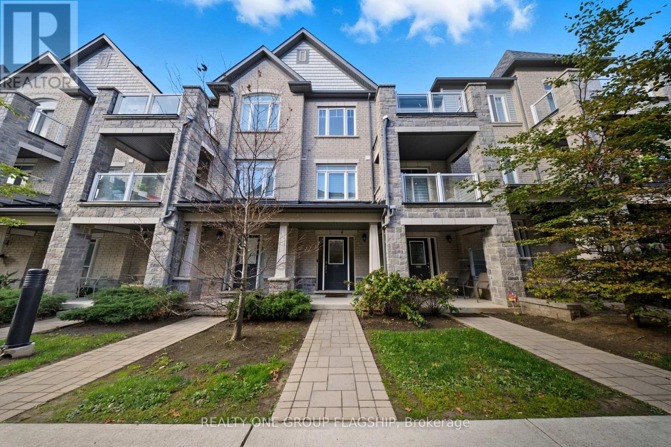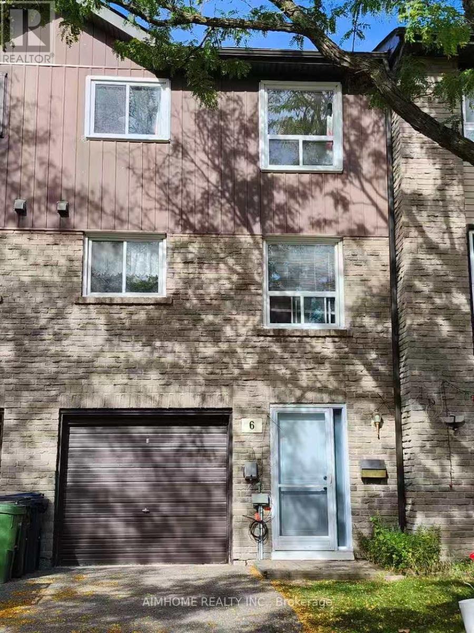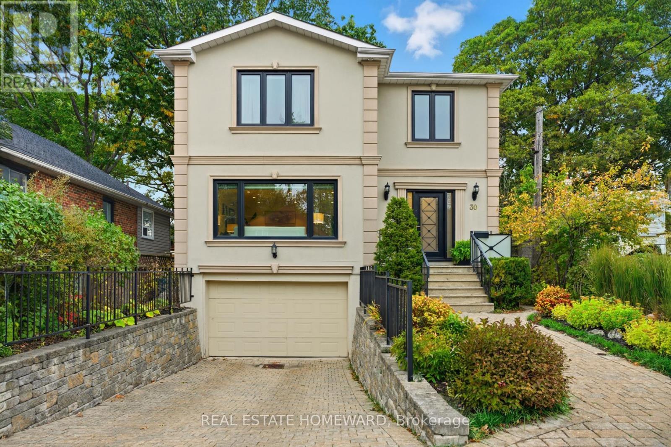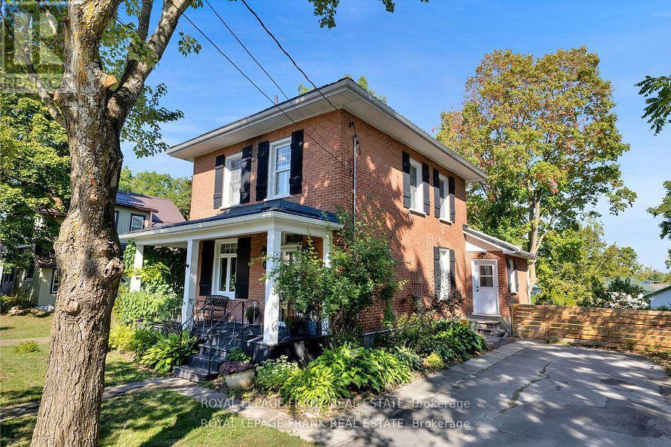
Highlights
Description
- Time on Houseful23 days
- Property typeSingle family
- Median school Score
- Mortgage payment
Century Charm with a Fresh, Modern Vibe in the Village of Lakefield! Nestled on a Peaceful Street, this Spacious 3 Bedroom, 2 Bath All Brick Home is Just Steps from the Otonabee River, Scenic Biking and Hiking Trails, and within Walking Distance to the Vibrant Historic Centre with an Array of Shops and Cafes! An Unbeatable Location and Ideal Choice for Families and Anyone Seeking an Active Lifestyle in a Welcoming Community. The Main Floor Offers a Bright, Open Layout with Updated Windows, Flooring, Light Fixtures, and a Stylish Powder Room. The Modern Kitchen features Stainless Steel Appliances, a Beautiful 6 Burner Gas Range, an Open Pantry and Flows Seamlessly into the Dining and Living Areas. The Cozy Breakfast Room Boasts a Coffee/Wine Bar and is the Perfect Space for Welcoming Friends. Upstairs, the Original Staircase leads to Three Comfortable Bedrooms and an Updated Full Bathroom Blending Character with Functionality. Nature Lovers and Outdoor Enthusiasts will Appreciate the Private Fully Fenced Backyard with Raised Gardens, Mature Shade Trees, Stamped Concrete Patio and Plenty of Space to Play! Beyond your Doorstep, Parks, Sports Fields and 2 Schools are all Just a Short Stroll Away. Enjoy Easy Access to Peterborough Within a 15 Minute Drive. With Extensive Updates, this Home is Truly Move-In Ready! Air Conditioner (2018) Metal Roof (2020), All New Main Floor Windows (2021-2022), New Kitchen/Appliances (2021), New Flooring (2022), Updated Bathrooms, Interior Repainted, Light Fixtures (2021-2023), Exterior-Stamped Concrete Patio, Wood Pergola (2020), Hot Water Tank- owned (2023) (id:63267)
Home overview
- Cooling Central air conditioning
- Heat source Natural gas
- Heat type Forced air
- Sewer/ septic Sanitary sewer
- # total stories 2
- # parking spaces 3
- # full baths 1
- # half baths 1
- # total bathrooms 2.0
- # of above grade bedrooms 3
- Subdivision Selwyn
- Lot size (acres) 0.0
- Listing # X12430688
- Property sub type Single family residence
- Status Active
- 3rd bedroom 2.64m X 3.5m
Level: 2nd - 2nd bedroom 3.29m X 2.99m
Level: 2nd - Primary bedroom 3.26m X 3.5m
Level: 2nd - Dining room 3.49m X 3.53m
Level: Main - Living room 3.47m X 4.21m
Level: Main - Kitchen 3.68m X 3m
Level: Main - Eating area 2.39m X 3.53m
Level: Main
- Listing source url Https://www.realtor.ca/real-estate/28921070/18-nassau-street-selwyn-selwyn
- Listing type identifier Idx

$-1,800
/ Month

