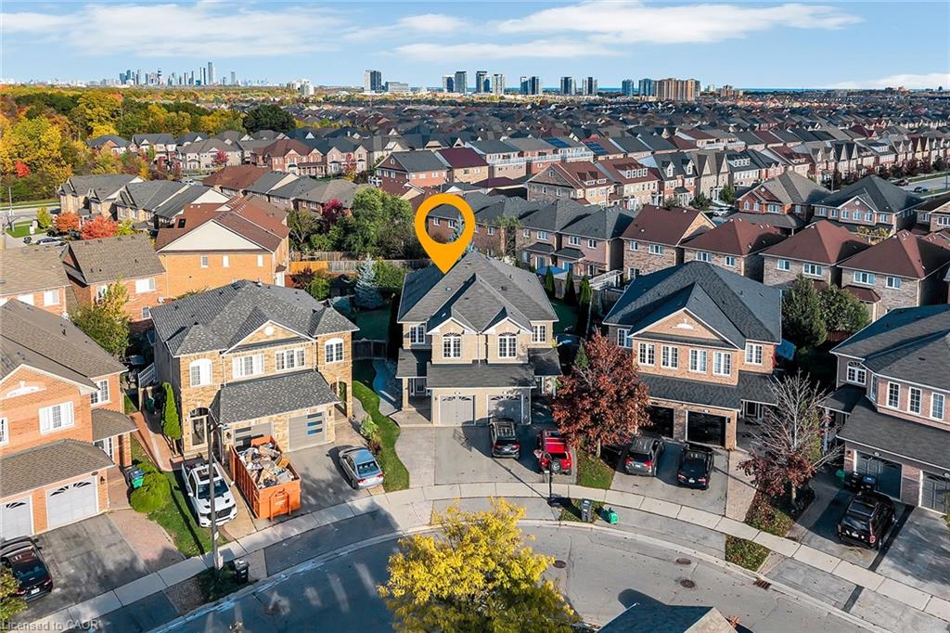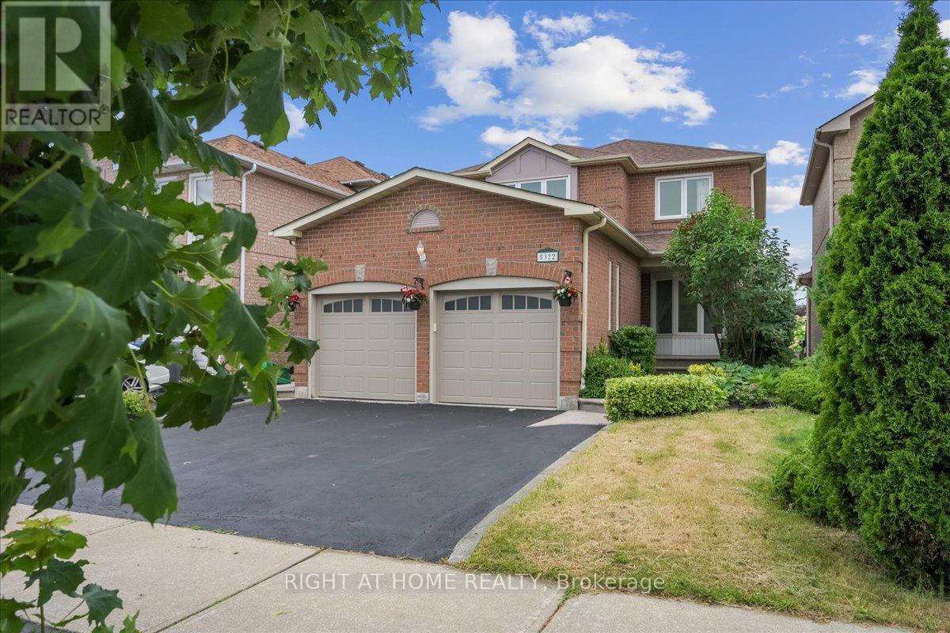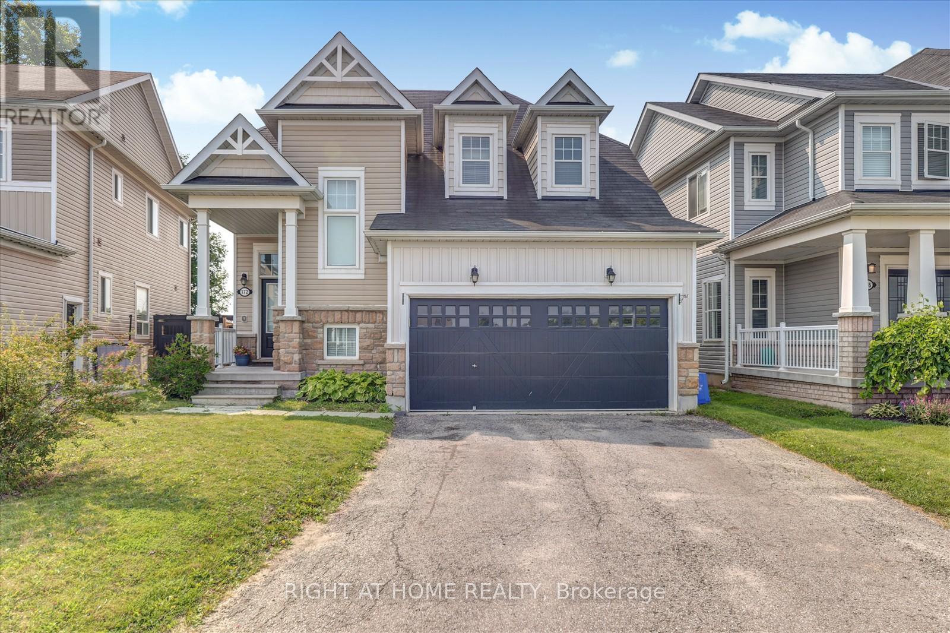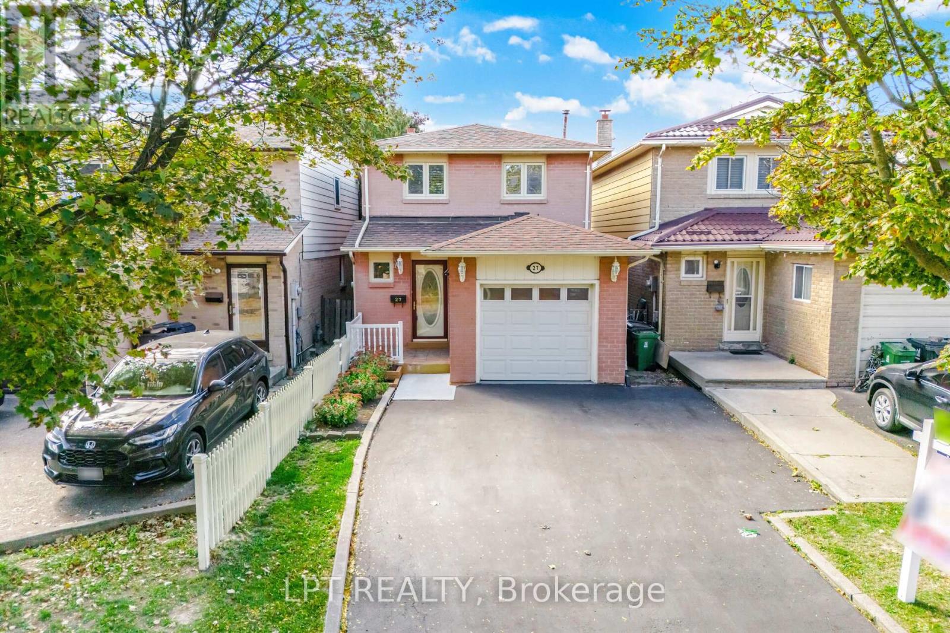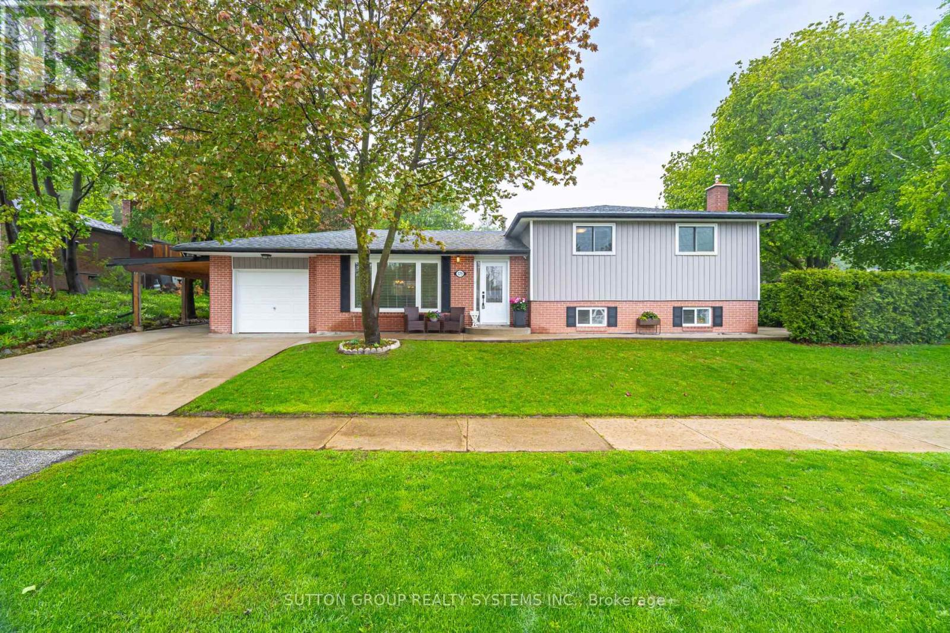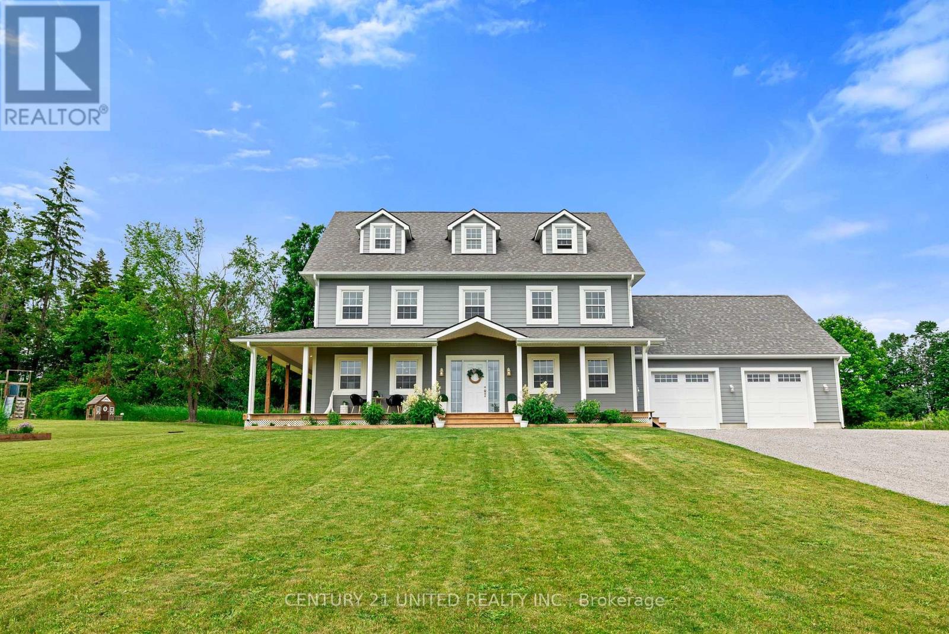
Highlights
Description
- Time on Houseful62 days
- Property typeSingle family
- Median school Score
- Mortgage payment
Experience rural living at its finest in this professionally custom-built 2019 modern farmhouse. Over 3,000 sq ft of quality craftsmanship situated on 3 acres of land in the sought-after Windward Sands waterfront community along Pigeon Lake. This expansive home features 5 bedrooms plus a den & 3.5 bathrooms. The center of the home features a remarkable 4 storey oak staircase & offers plenty of natural light throughout. Enjoy cooking in chef-inspired kitchen with gas range, farmhouse sink, wine fridge, granite countertops, & soft-close custom cabinetry. Host family gatherings indoors in the open concept layout or outdoors on the fully covered wrap around deck. Upstairs the primary suite includes a spa-style ensuite with dual shower heads, double vanity, & private balcony where you can watch the sunrise with a cup of coffee. The third floor is equipped with an in-law suite with 1 bedroom, office, full bath & additional private living quarters. The lower level features a den, natural gas furnace & awaits your final touches. The low maintenance exterior is covered in quality Hardie Board siding, has an ICF foundation & offers a 30' x 26' garage with oversized 8' x 9' doors. Keep your family & pets safe in the fully fenced yard with a private gate. Take part in the exclusive Windward Sands community with lake access, boat launch, 2 waterfront parks with paddle boards & beach. Community events include a Canada Day celebration with fireworks, annual corn roast, potlucks & a shared library - all for just $100/year (or $250/year with dock). Create lasting memories on your own private piece of land with the privilege of waterfront community living. Only 1.5hr from the GTA and 20 minutes to Peterborough. (id:63267)
Home overview
- Heat source Natural gas
- Heat type Forced air
- Sewer/ septic Septic system
- # total stories 3
- Fencing Fenced yard
- # parking spaces 22
- Has garage (y/n) Yes
- # full baths 3
- # half baths 1
- # total bathrooms 4.0
- # of above grade bedrooms 5
- Community features School bus
- Subdivision Selwyn
- Directions 2145576
- Lot desc Landscaped
- Lot size (acres) 0.0
- Listing # X12354778
- Property sub type Single family residence
- Status Active
- 4th bedroom 3.92m X 4.03m
Level: 2nd - 2nd bedroom 4.5m X 3.76m
Level: 2nd - Primary bedroom 7.34m X 4.03m
Level: 2nd - 3rd bedroom 4.47m X 3.33m
Level: 2nd - Study 2.59m X 4.94m
Level: 3rd - Sitting room 8.64m X 7.98m
Level: 3rd - 5th bedroom 3.26m X 3.03m
Level: 3rd - Office 4.51m X 2.84m
Level: 3rd - Den 2.92m X 2.7m
Level: Basement - Recreational room / games room 11.65m X 9.81m
Level: Basement - Study 1.36m X 2.87m
Level: Basement - Living room 4.51m X 3.06m
Level: Main - Foyer 2.97m X 1.55m
Level: Main - Laundry 2.26m X 2.58m
Level: Main - Family room 4.41m X 10.02m
Level: Main - Kitchen 3.41m X 4.18m
Level: Main - Dining room 4.18m X 4.04m
Level: Main
- Listing source url Https://www.realtor.ca/real-estate/28755586/187-kildeer-lane-selwyn-selwyn
- Listing type identifier Idx

$-4,266
/ Month

