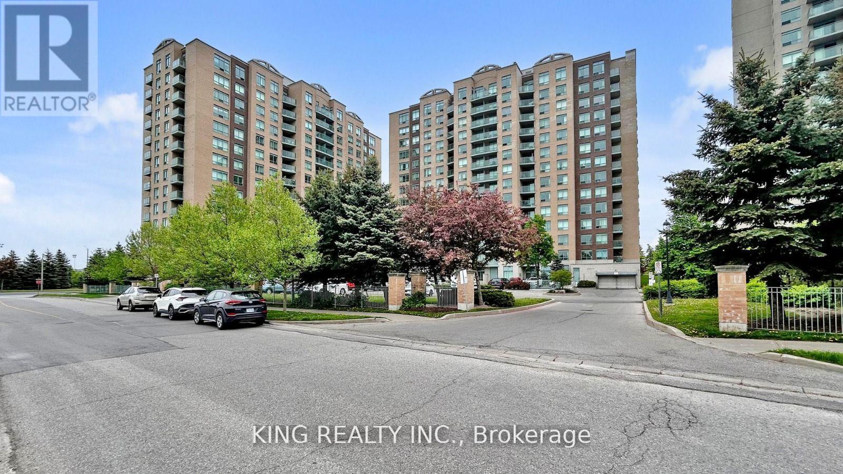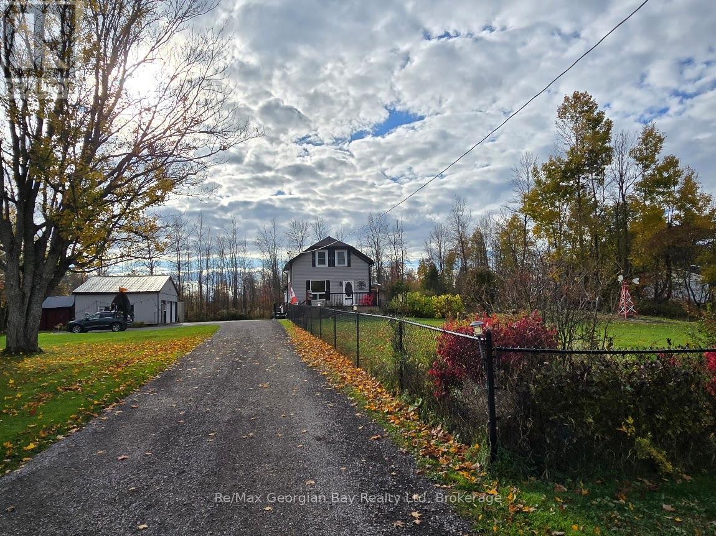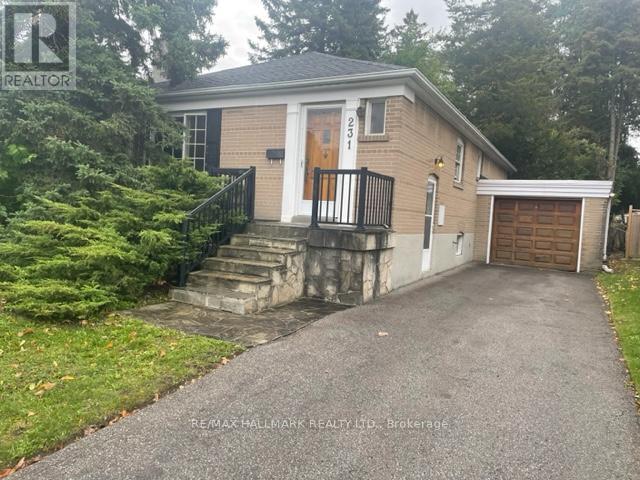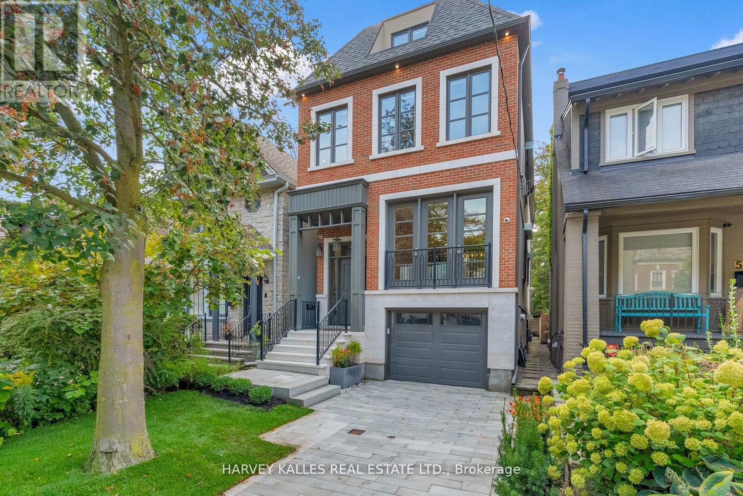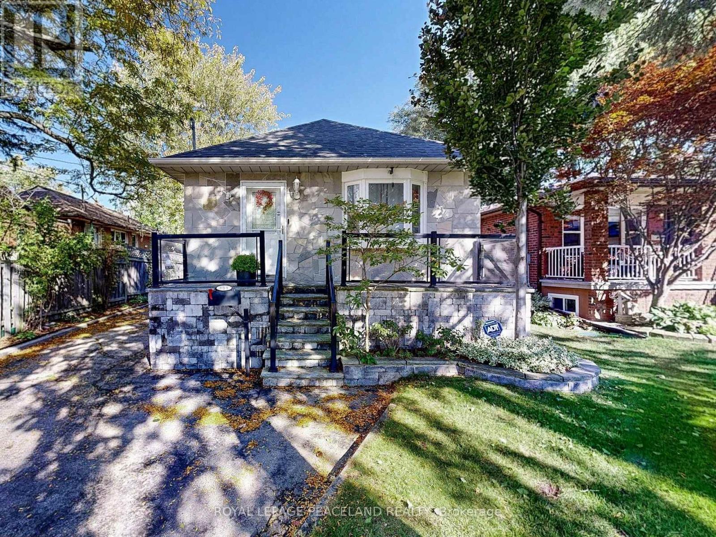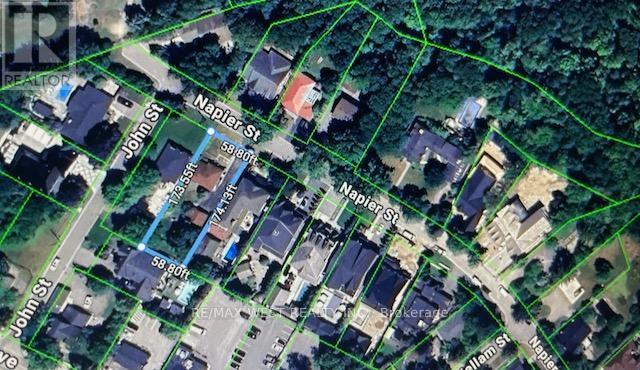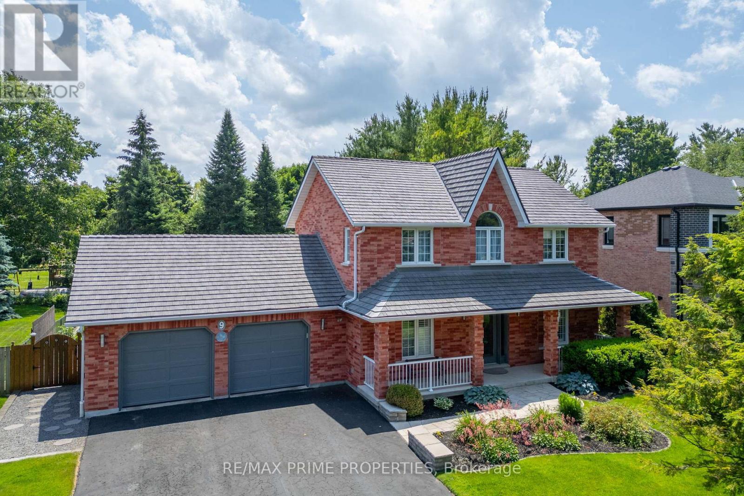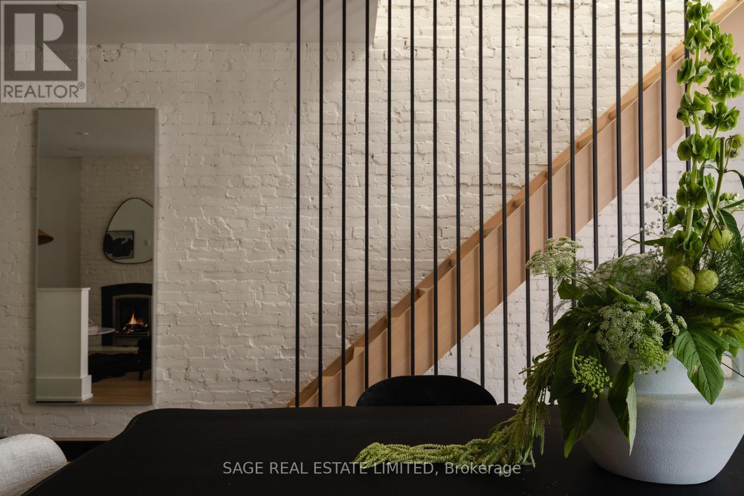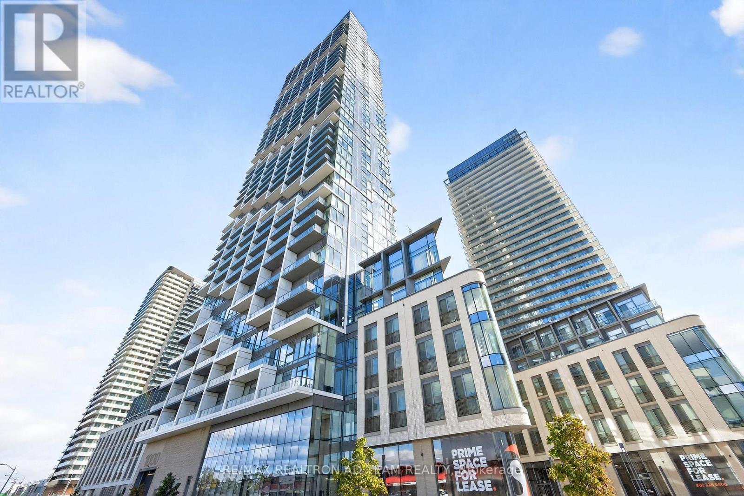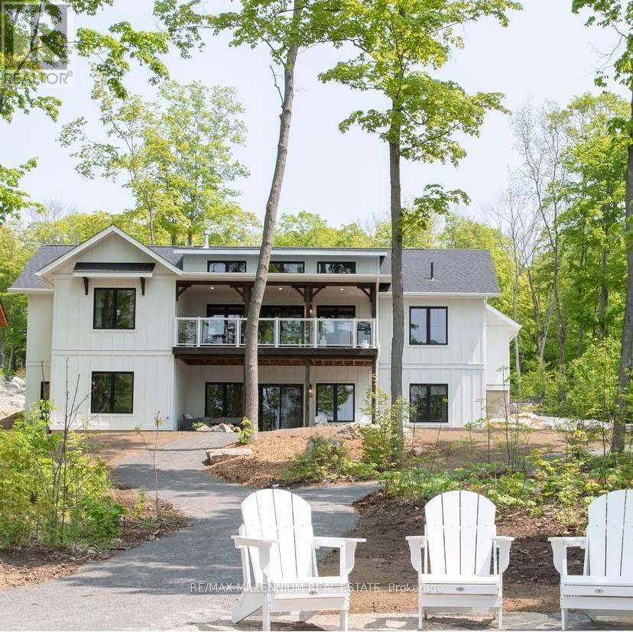
Highlights
Description
- Time on Housefulnew 5 days
- Property typeSingle family
- StyleBungalow
- Median school Score
- Mortgage payment
Welcome to Alberata Estates, Luxury living on Beautiful Buckhorn Lake. This Exceptional 5-bedrooms, 3-bathrooms home , boast just under 3000 Sqft , offers breathtaking waterfront living with all the amenities you could dream of, designed to blend comfort, style, and functionality with direct water views , complementing the breathtaking natural surroundings. Offered as Turn Key Fully Furnished & Decorated by Professional Designer. Featuring an Open concept modern Kitchen , Quartz counters top, oversized island with all Samsung Appliances, exposed high ceiling wood beam ,engineered hardwood floor throughout , Beautiful Gaz fireplace and a direct walk out on the covered porch with BBQ .The primary bedroom features its own ensuite 4pcs. Fully Finished lower level with 2-bedrooms 1-bathroom and an exceptional family room with games and walk out to the lake , perfect for entertaining. Double Car garage and sits on 0.85 Acres lot. The outdoor propane fire pit is perfect for gatherings under the stars. Located on a quiet, dead-end street, this property offers peace and accessibility, Possibility of small VTB., Short term rental management available .Schedule your private showing today! (id:63267)
Home overview
- Cooling Central air conditioning
- Heat source Propane
- Heat type Forced air
- Sewer/ septic Septic system
- # total stories 1
- # parking spaces 12
- Has garage (y/n) Yes
- # full baths 3
- # total bathrooms 3.0
- # of above grade bedrooms 5
- Flooring Hardwood
- Has fireplace (y/n) Yes
- Community features Fishing
- Subdivision Selwyn
- View View, lake view, view of water, direct water view
- Water body name Buckhorn lake
- Lot size (acres) 0.0
- Listing # X12050308
- Property sub type Single family residence
- Status Active
- 4th bedroom 4.53m X 5.33m
Level: Lower - Family room 8.4m X 4.75m
Level: Lower - Bathroom 3.81m X 3.81m
Level: Lower - Den 3.91m X 3.87m
Level: Lower - 5th bedroom 3.93m X 4.75m
Level: Lower - Living room 4.62m X 4.51m
Level: Main - Foyer 2.49m X 2.39m
Level: Main - Bathroom 3.53m X 4.1m
Level: Main - Bathroom 2.86m X 3.58m
Level: Main - Primary bedroom 3.91m X 4.54m
Level: Main - 3rd bedroom 4.08m X 3.38m
Level: Main - Dining room 2.44m X 4.51m
Level: Main - Kitchen 4.51m X 2.39m
Level: Main - 2nd bedroom 3.81m X 2.79m
Level: Main - Laundry 4.08m X 2.29m
Level: Main
- Listing source url Https://www.realtor.ca/real-estate/28094064/24-rory-drive-selwyn-selwyn
- Listing type identifier Idx

$-6,267
/ Month

