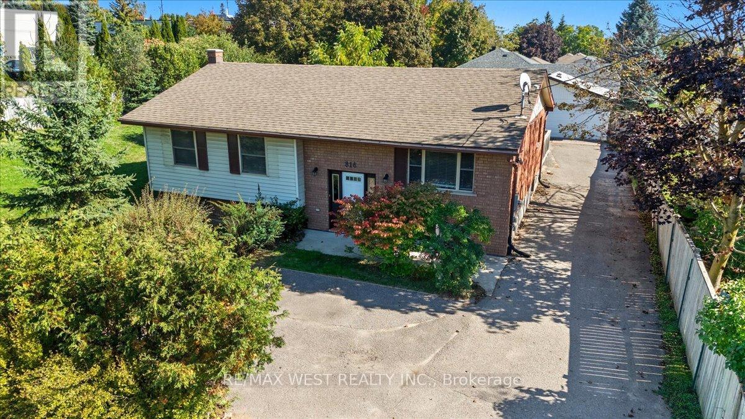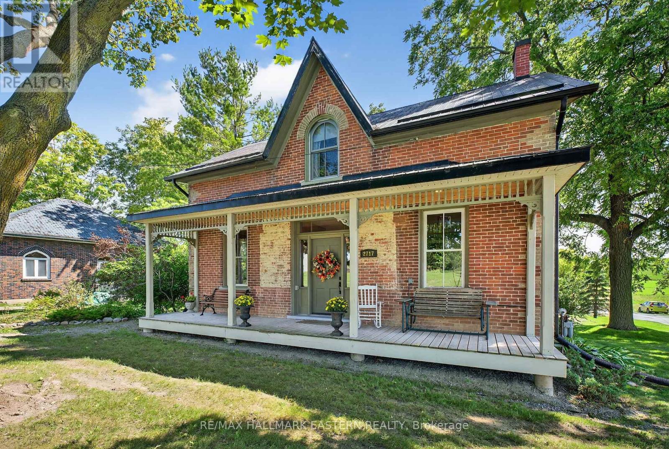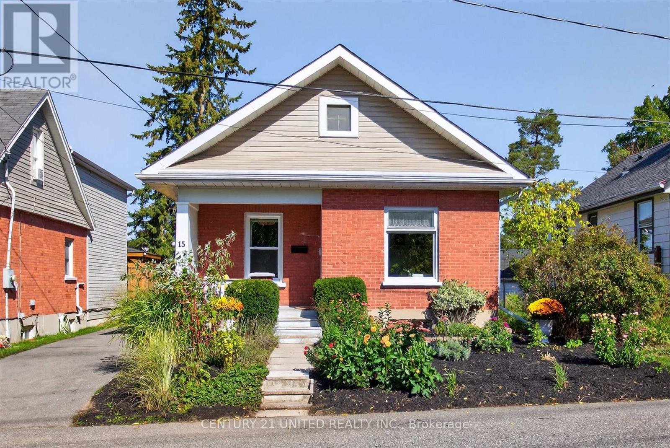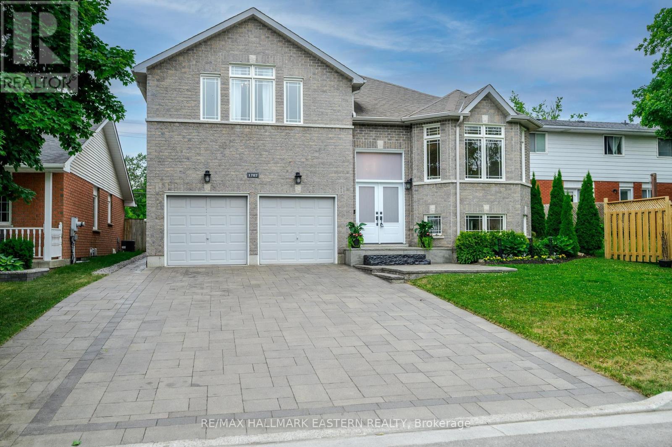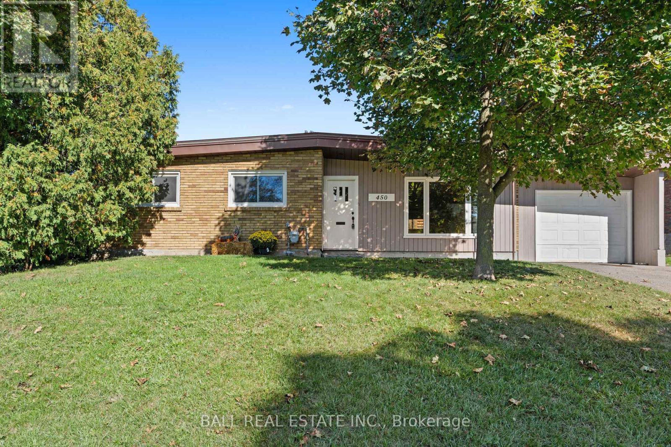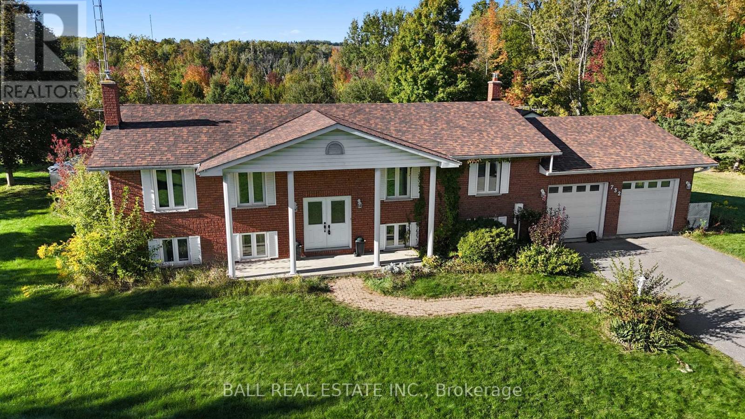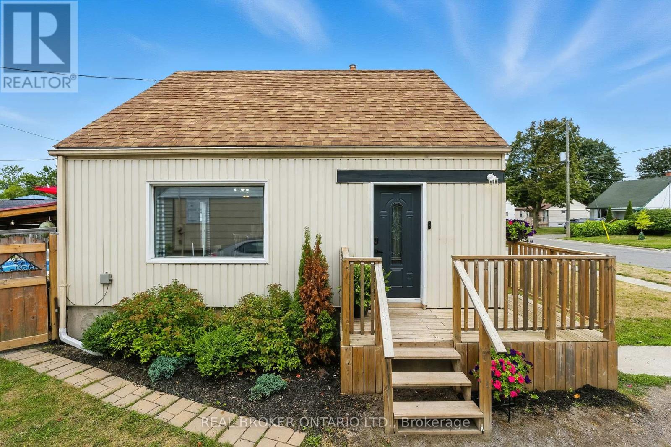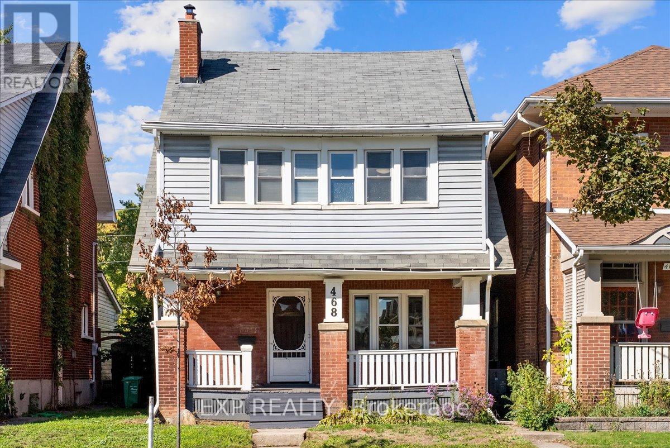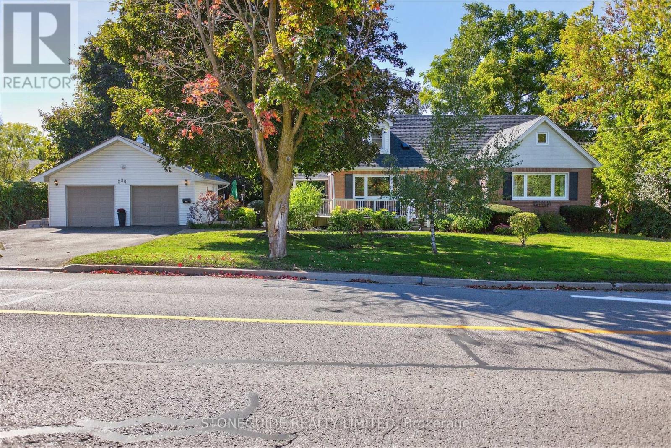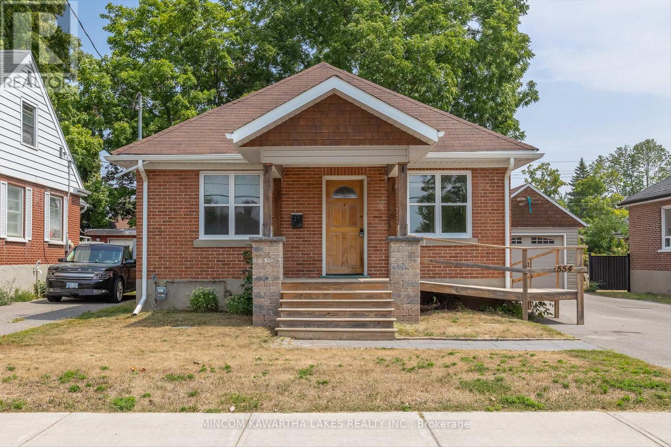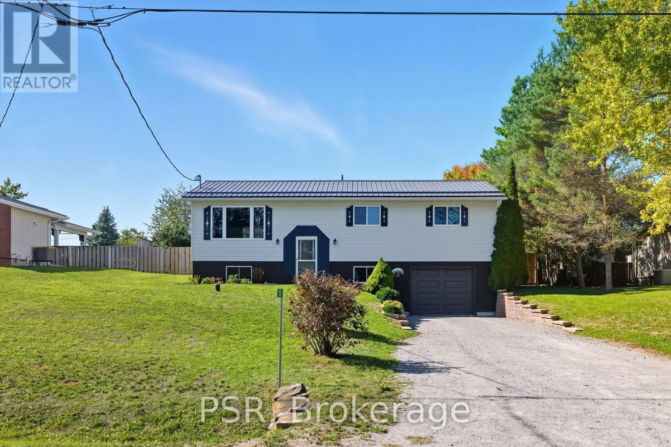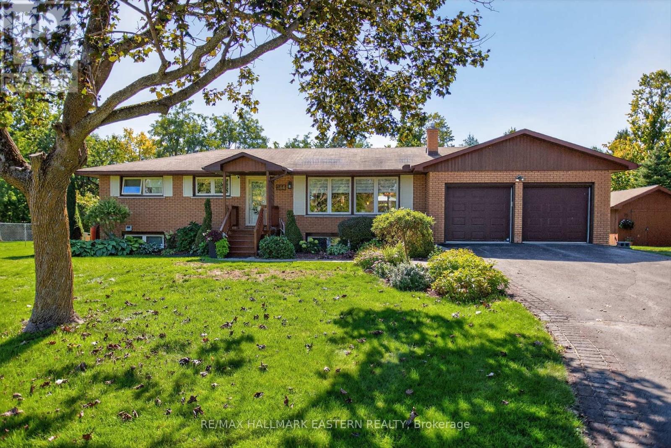
Highlights
Description
- Time on Housefulnew 8 hours
- Property typeSingle family
- StyleRaised bungalow
- Median school Score
- Mortgage payment
Exceptional brick and cedar bungalow on a premium 0.82-acre lot, offering country-sized space and privacy just minutes from city amenities. Featuring four bedrooms on the main floor plus a fifth bedroom downstairs, this home includes a bright kitchen with a sunroom-style eat-in area and walkout to a covered deck overlooking a beautifully landscaped, south-facing yard with a fenced in-ground pool. The expansive backyard opens wide, providing exceptional privacy and a natural setting. Additional highlights include natural gas heating, central air conditioning, municipal garbage and recycling services, two wells (one drilled, one dug for garden irrigation), house wired for and equipped with Generac, and a 12 x 24-foot workshop on top of the attached double garage all in a sought-after community at the edge of the city. (id:63267)
Home overview
- Cooling Central air conditioning
- Heat source Natural gas
- Heat type Forced air
- Has pool (y/n) Yes
- Sewer/ septic Septic system
- # total stories 1
- # parking spaces 8
- Has garage (y/n) Yes
- # full baths 2
- # half baths 1
- # total bathrooms 3.0
- # of above grade bedrooms 5
- Has fireplace (y/n) Yes
- Community features School bus
- Subdivision Selwyn
- Lot desc Landscaped
- Lot size (acres) 0.0
- Listing # X12436576
- Property sub type Single family residence
- Status Active
- 4th bedroom 3.37m X 4.25m
Level: Basement - Laundry 3.98m X 2.74m
Level: Basement - Bathroom 2.31m X 2.08m
Level: Basement - Utility 1.99m X 1.42m
Level: Basement - Utility 3.42m X 1.61m
Level: Basement - Other 1.95m X 4.71m
Level: Basement - Other 3.44m X 1.41m
Level: Basement - Other 2.53m X 1.5m
Level: Basement - Recreational room / games room 7.51m X 7.15m
Level: Basement - 4th bedroom 5.4m X 3.44m
Level: Main - Dining room 1.96m X 2.86m
Level: Main - Sunroom 2.99m X 4.57m
Level: Main - 3rd bedroom 2.92m X 3.35m
Level: Main - Bathroom 1.32m X 1.73m
Level: Main - Primary bedroom 3.68m X 3.35m
Level: Main - Kitchen 3.66m X 3.61m
Level: Main - 2nd bedroom 3.67m X 2.58m
Level: Main - Bathroom 2.2m X 1.52m
Level: Main - Living room 5.77m X 7.67m
Level: Main
- Listing source url Https://www.realtor.ca/real-estate/28933204/244-patricia-crescent-selwyn-selwyn
- Listing type identifier Idx

$-2,360
/ Month

