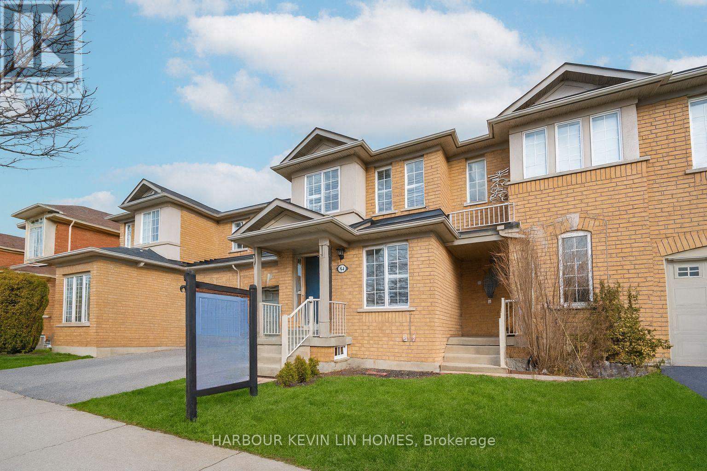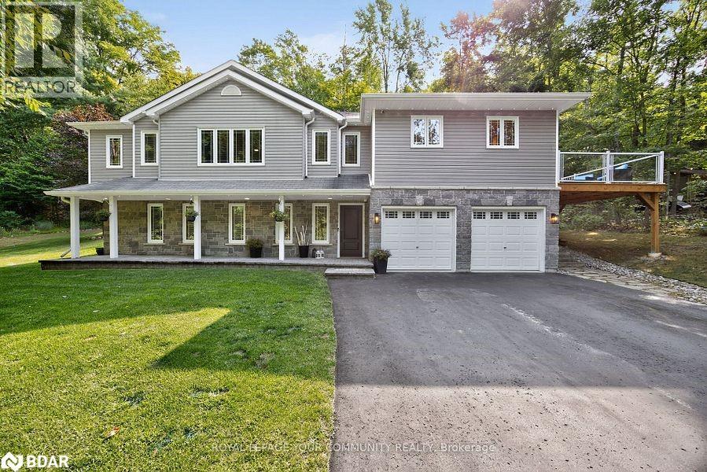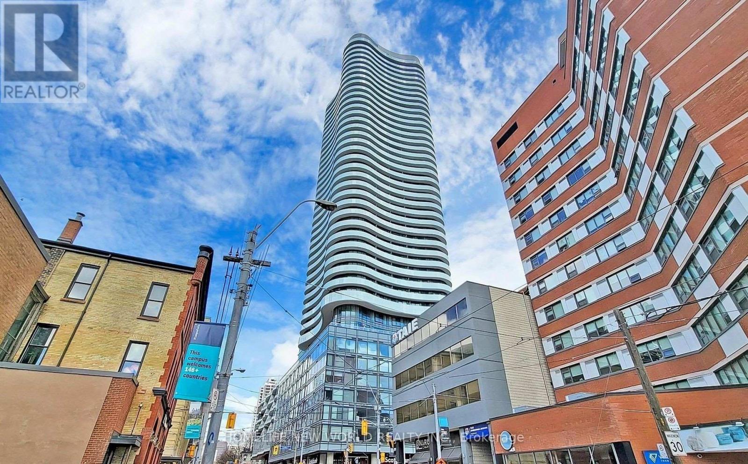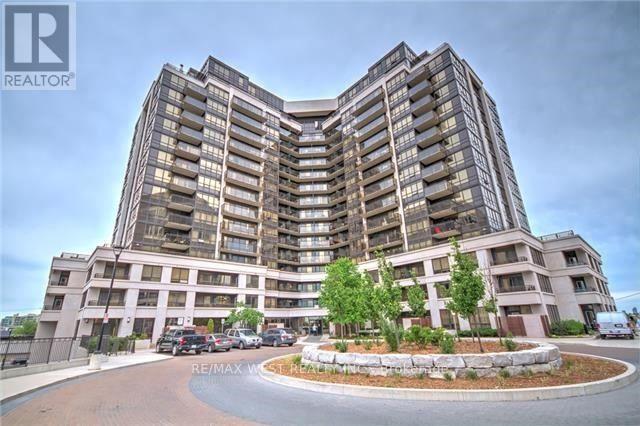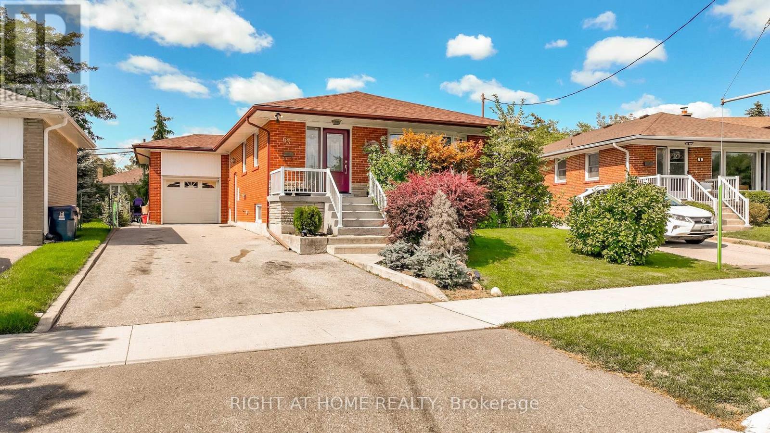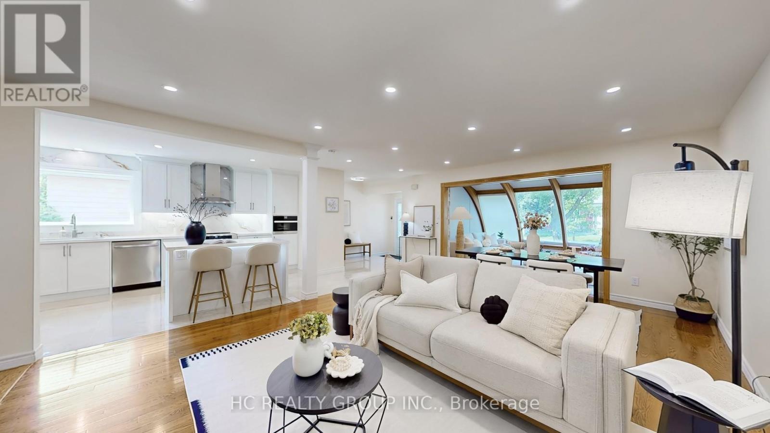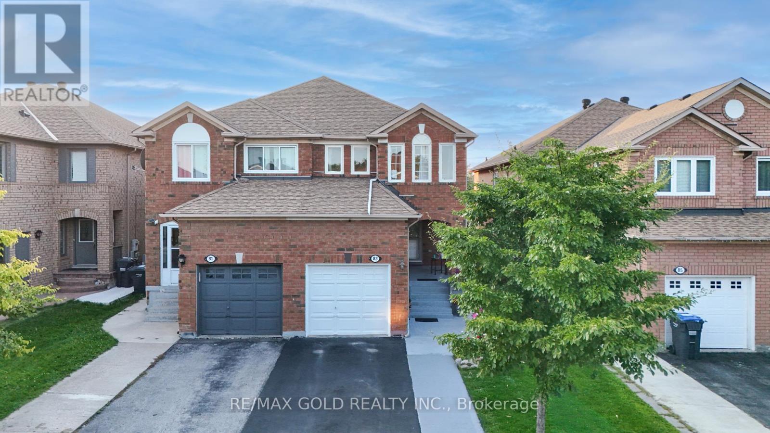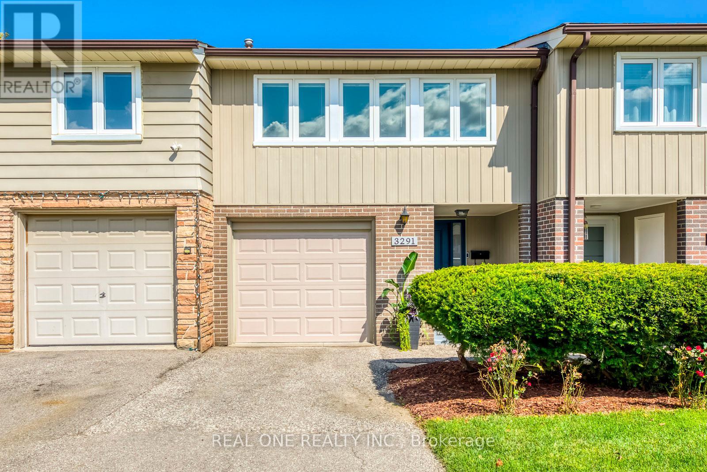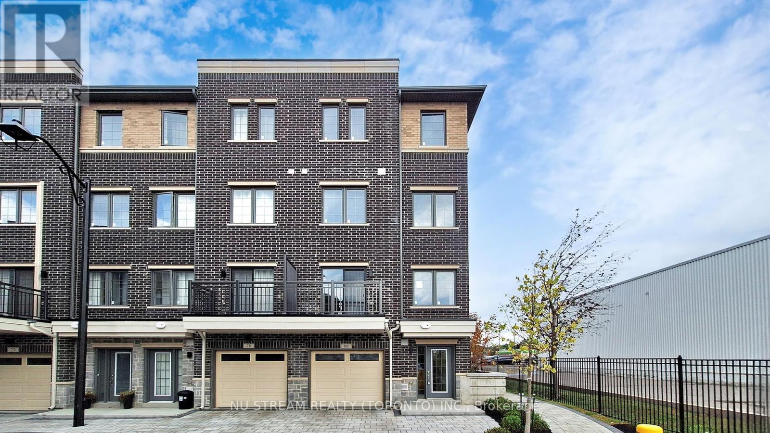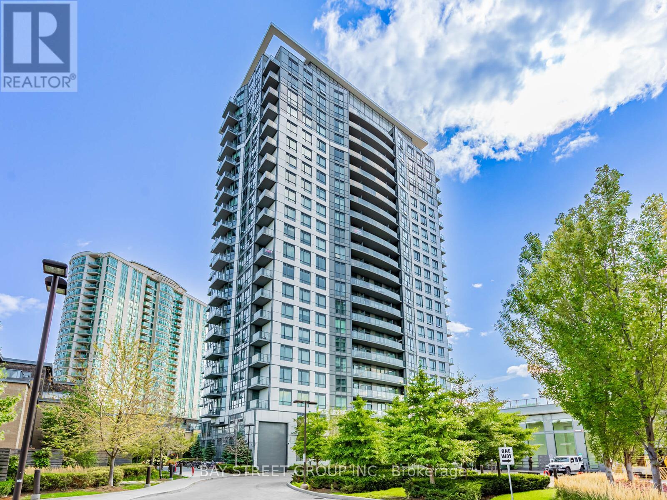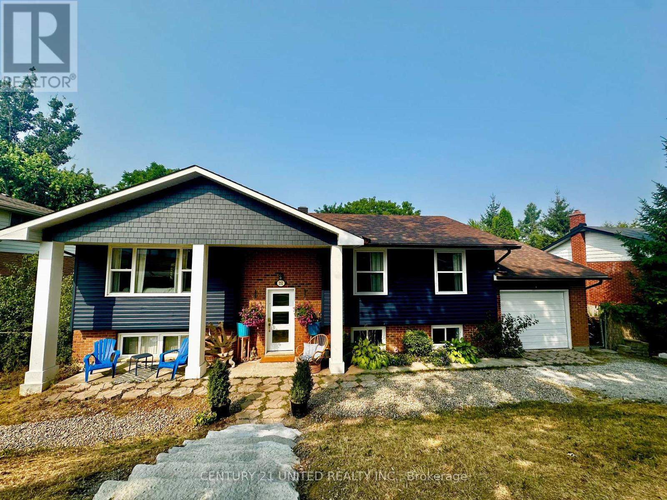
Highlights
Description
- Time on Houseful35 days
- Property typeSingle family
- StyleRaised bungalow
- Mortgage payment
Beautifully Renovated Home with In-Law Suite in Prime Lakefield Location. Bright, spacious, and full of charm - this fully renovated 4-bed, 3-bath home is nestled in one of Lakefield's most desirable neighbourhoods. Just a short walk to top-rated schools (including Lakefield College School), local shops, and the Trent-Severn Waterway. Enjoy a private, year-round green backyard oasis with mature grapevines, an apple tree, and cedar-lined privacy. Hear loons from the bedroom window and the birds soothing your morning start. Inside, you'll find: 3 bedrooms upstairs, including a primary with ensuite; 1 extra-large bedroom downstairs perfect for guests, kids who play sports, or fitness space; Open-concept main floor, eco-painted throughout; Updated kitchen with island, extra storage & walkout to sun deck; Hardwood on main, all new bright low-voc flooring throughout downstairs; Lower-level in-law suite with full kitchen and private entrance, quartz counter and backyard greenery views from large kitchen sink window; 3 full baths, including a brand-new shower downstairs; White stone fireplace, boho ceiling fans, and abundant natural light throughout whole home, gifting a tranquil, coastal vibe; Whole-home water filtration (2022), roof in excellent shape, and ample parking. A lovingly maintained, income-offering family home that shows true pride of ownership. Move-in ready, priced to sell at $662,000!! (id:63267)
Home overview
- Heat source Natural gas
- Heat type Forced air
- Sewer/ septic Septic system
- # total stories 1
- # parking spaces 6
- Has garage (y/n) Yes
- # full baths 3
- # total bathrooms 3.0
- # of above grade bedrooms 4
- Subdivision Selwyn
- Lot size (acres) 0.0
- Listing # X12325487
- Property sub type Single family residence
- Status Active
- Other 3.18m X 2.57m
Level: Lower - Utility 3.44m X 2.89m
Level: Lower - Bathroom 2.39m X 1.21m
Level: Lower - 4th bedroom 3.57m X 6.34m
Level: Lower - Recreational room / games room 7.11m X 4.33m
Level: Lower - Primary bedroom 3.22m X 4m
Level: Main - Bathroom 1.56m X 2.45m
Level: Main - Dining room 3.35m X 2.48m
Level: Main - Bathroom 1.54m X 2.34m
Level: Main - Living room 4.27m X 4.37m
Level: Main - 3rd bedroom 3.25m X 3.05m
Level: Main - Kitchen 3.35m X 4.05m
Level: Main - 2nd bedroom 3.23m X 2.6m
Level: Main
- Listing source url Https://www.realtor.ca/real-estate/28691997/252-queen-street-selwyn-selwyn
- Listing type identifier Idx

$-1,677
/ Month


