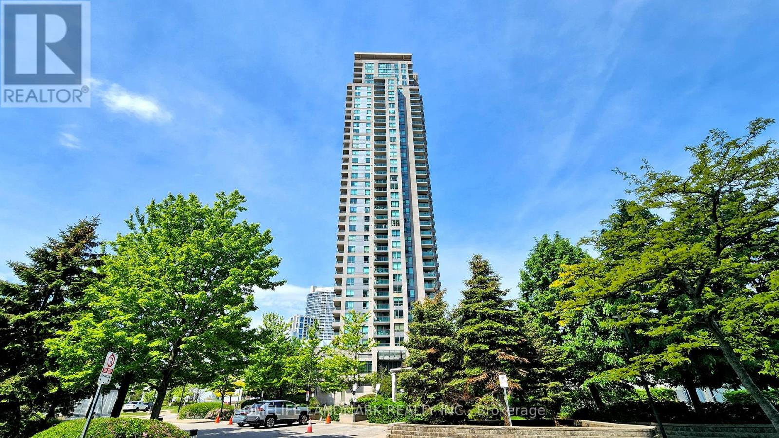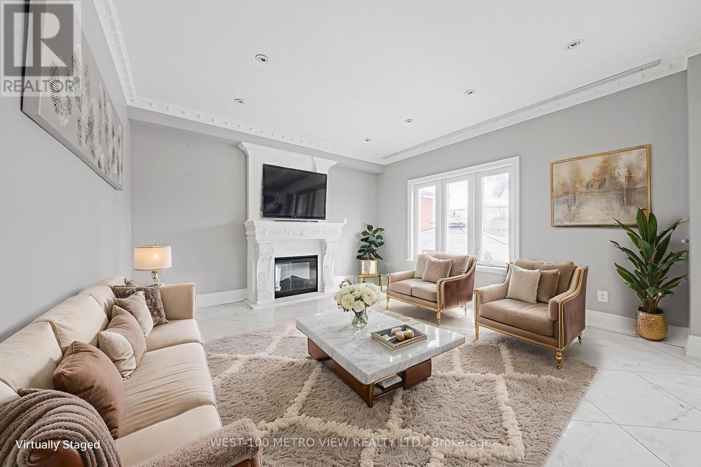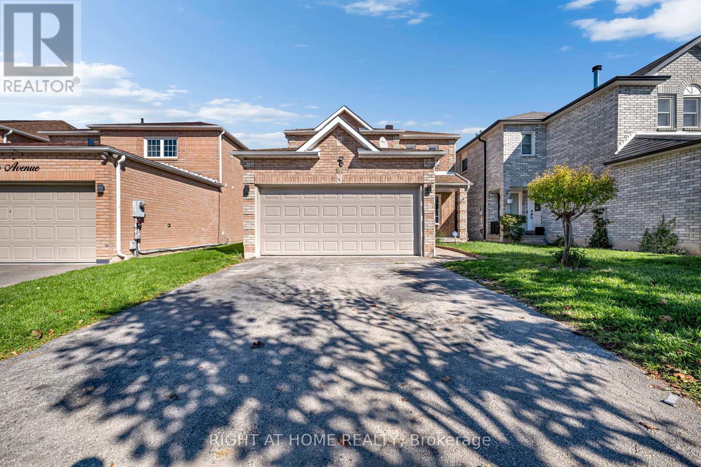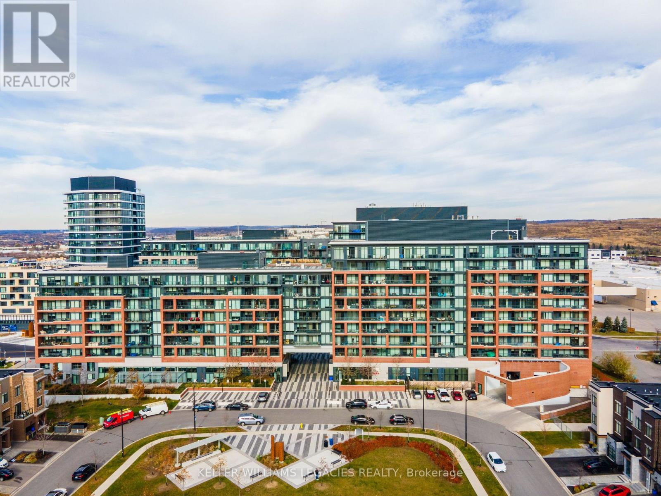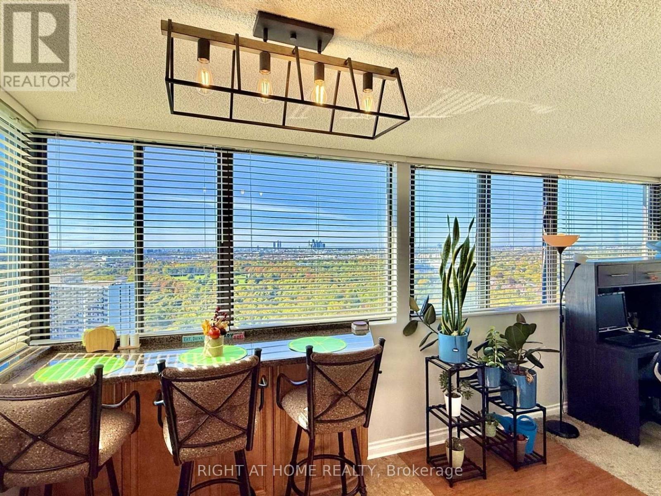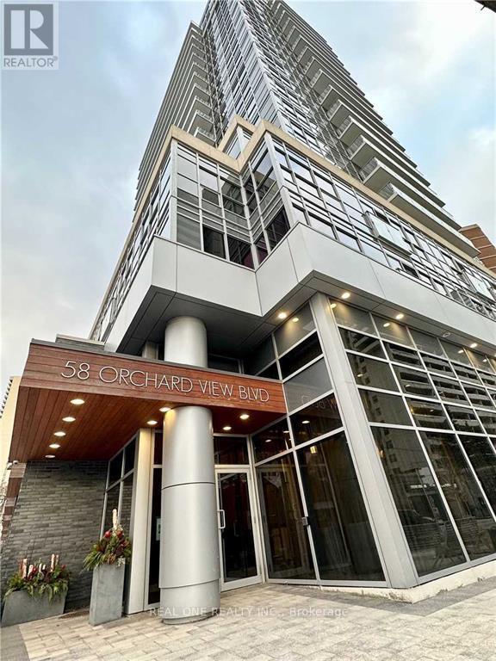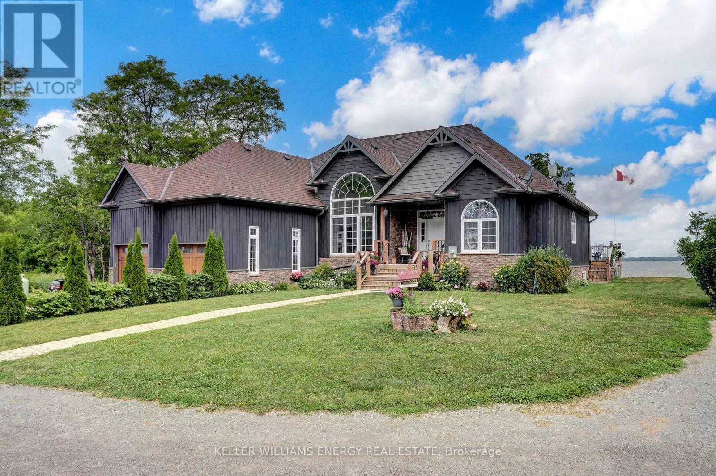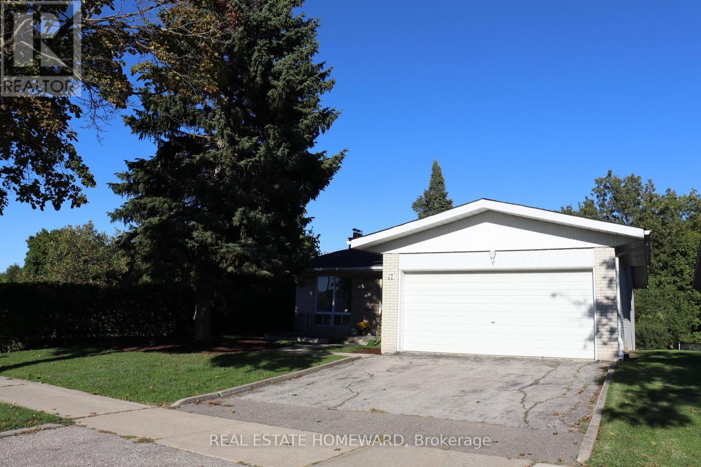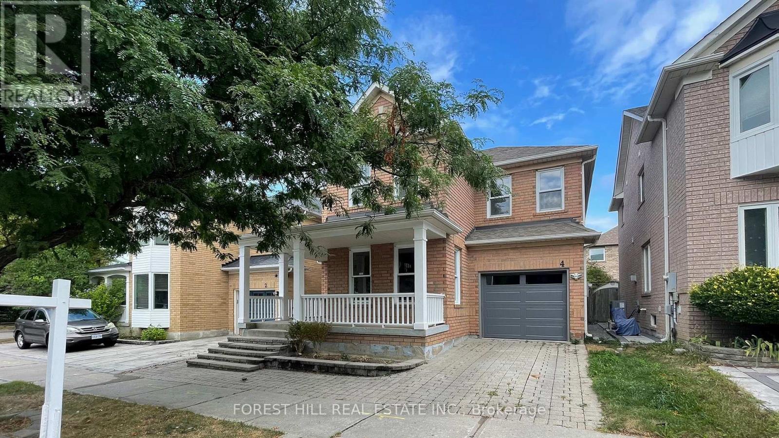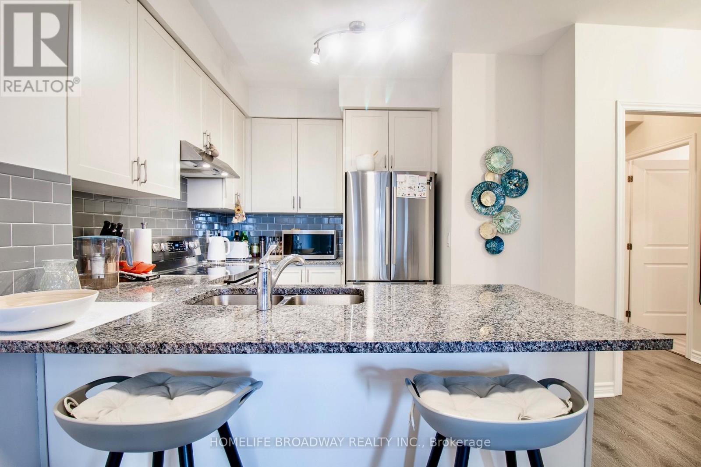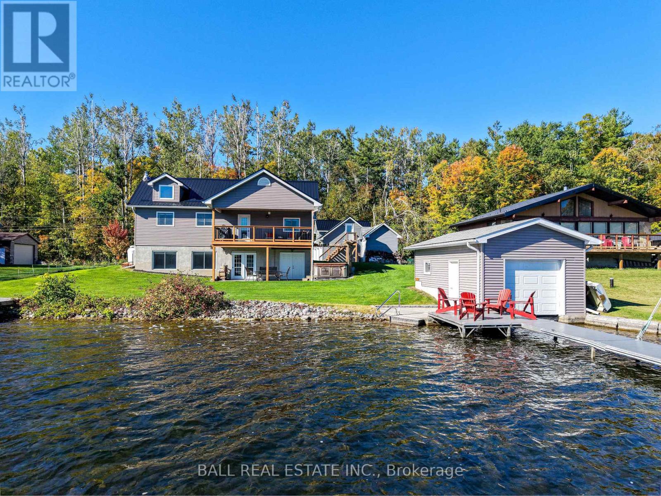
Highlights
Description
- Time on Housefulnew 39 hours
- Property typeSingle family
- StyleBungalow
- Median school Score
- Mortgage payment
Welcome to this stunning Lower Buckhorn Lake home with a wet slip boat house and three-bay garage. This 3-bedroom, 2-bathroom home completely renovated in 2008 and has been continuously improved since, it combines modern comfort with the serenity of lakeside living. The heart of the home is the 2021 custom kitchen, featuring cathedral ceilings, granite countertops, and updated appliances. Its spacious, open design flows seamlessly onto a large covered balcony overlooking Deer Bay. The main floor includes a large bedroom with four windows and a cathedral ceiling. Also on the main floor is laundry facilities (2021), and a versatile second bedroom/office. The finished basement provides additional living space with a cozy wood-burning fireplace, the third bedroom, and a walk-out to a private patio with easy water access. This home is truly turnkey, with all major systems and features already taken care of. Renovations as follows: In 2008 a Complete home update. In 2021 a New custom kitchen (cabinets, granite countertops, appliances). In 2021 a New Furnace & central air. In 2023 a New three-bay garage with insulated loft space (permit closed). In 2024 a Septic system (permit closed). In 2024 a Metal roof on main house. For those who love the water, this property includes a boat house, docks with a 4 foot depth that goes down to 20 feet - perfect for swimming, boating, and excellent fishing. This property has calm waters, minimal boat traffic, welcoming neighbours, with hiking trails on the other side of the road. This home offers the perfect balance of modern upgrades, spacious living, and a waterfront lifestyle just 20 minutes from downtown Peterborough and 1.5 hours from Toronto. (id:63267)
Home overview
- Cooling Central air conditioning
- Heat source Propane
- Heat type Forced air
- Sewer/ septic Septic system
- # total stories 1
- # parking spaces 9
- Has garage (y/n) Yes
- # full baths 1
- # half baths 1
- # total bathrooms 2.0
- # of above grade bedrooms 3
- Community features Fishing
- Subdivision Selwyn
- View View, lake view, direct water view
- Water body name Lower buckhorn lake
- Directions 2198640
- Lot size (acres) 0.0
- Listing # X12440539
- Property sub type Single family residence
- Status Active
- Loft 5.82m X 5.82m
Level: 2nd - 3rd bedroom 4.28m X 2.97m
Level: 2nd - Other 3.56m X 2.3m
Level: Basement - Living room 5.53m X 4.52m
Level: Basement - Bathroom 1.6m X 1.68m
Level: Basement - Other 5.68m X 2.75m
Level: Basement - 2nd bedroom 3.77m X 2.94m
Level: Main - Primary bedroom 5.92m X 4.28m
Level: Main - Kitchen 5.92m X 3.91m
Level: Main - Bathroom 1.58m X 2.14m
Level: Main - Dining room 4.76m X 1.8m
Level: Main
- Listing source url Https://www.realtor.ca/real-estate/28941982/2566-fire-route-37-selwyn-selwyn
- Listing type identifier Idx

$-3,331
/ Month

