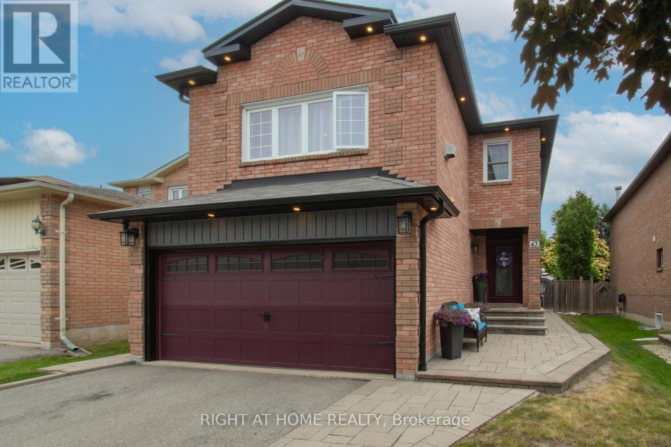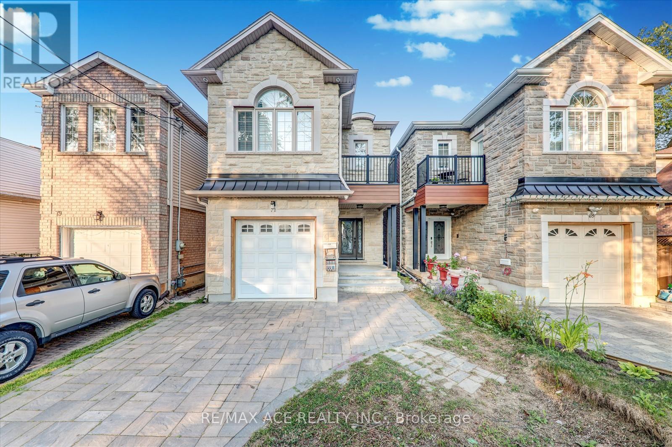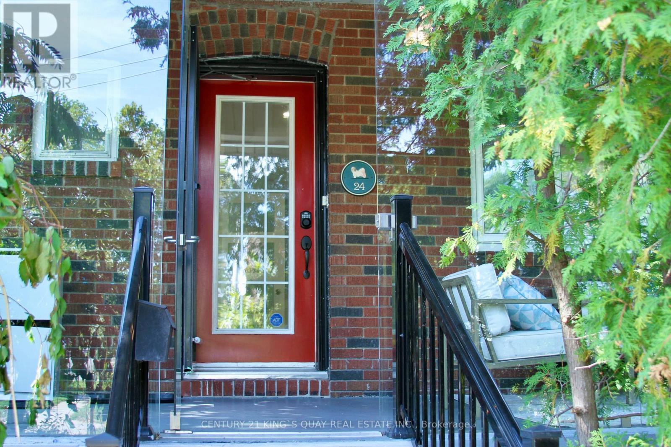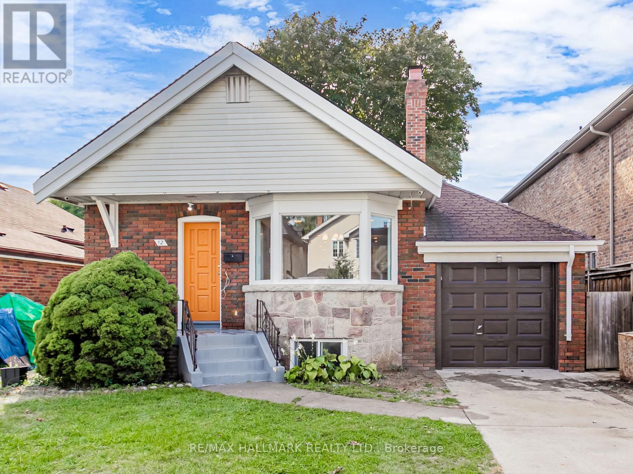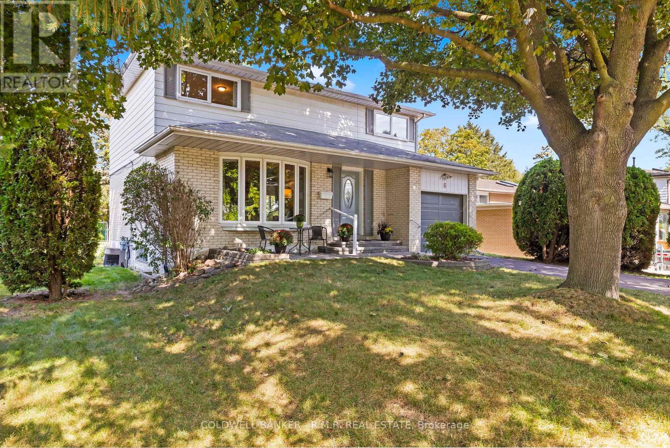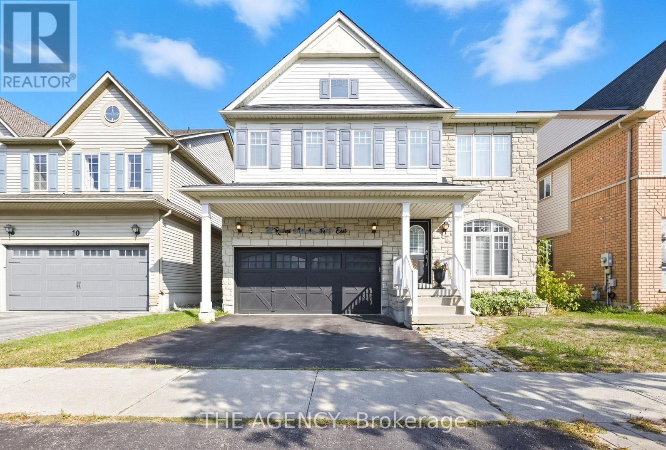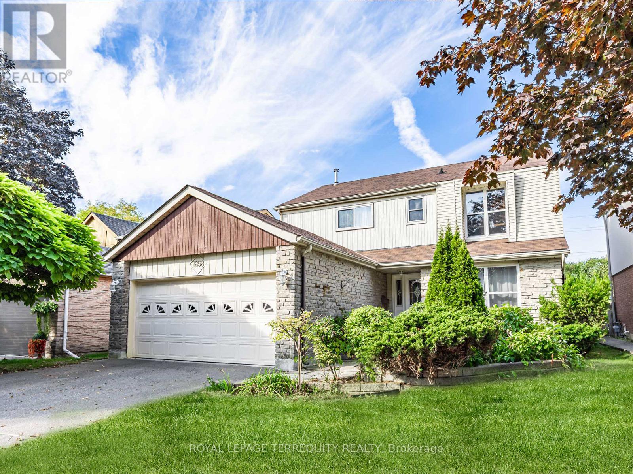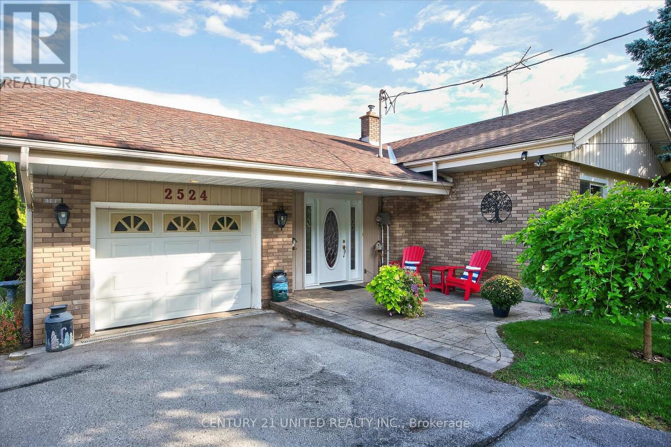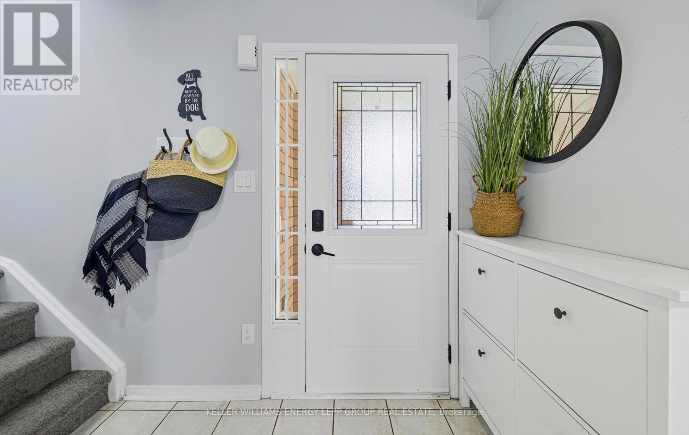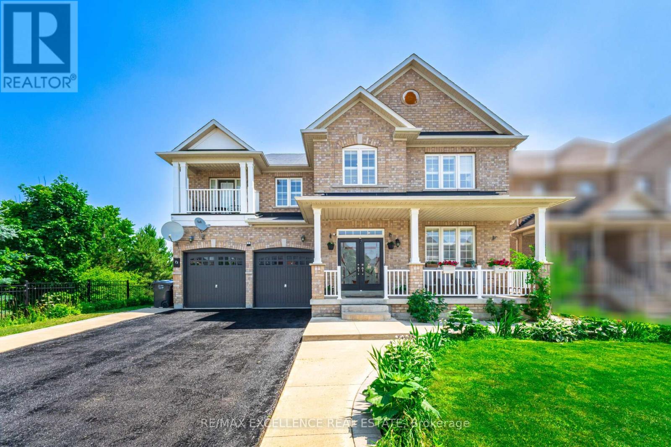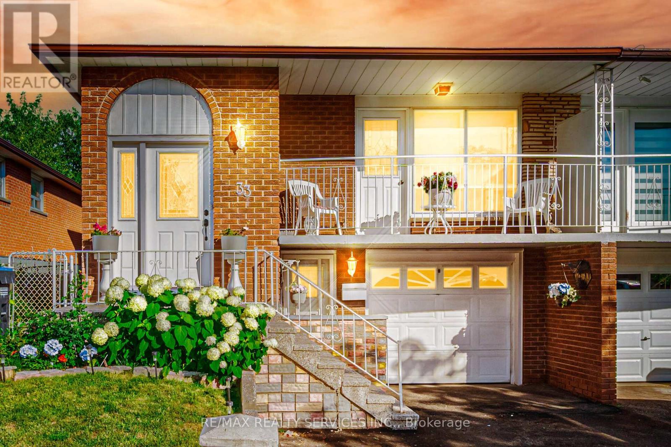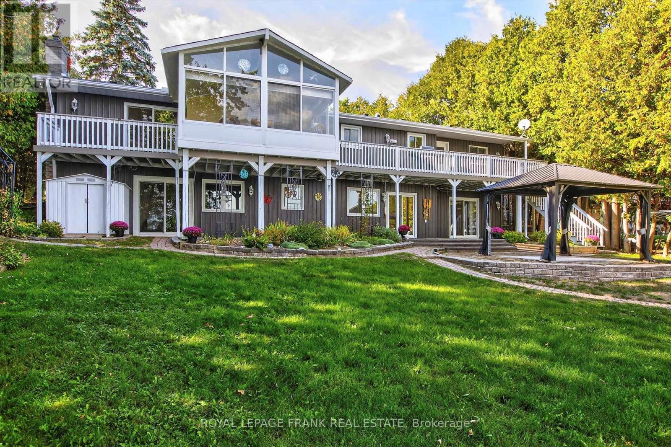
Highlights
Description
- Time on Housefulnew 4 hours
- Property typeSingle family
- StyleBungalow
- Median school Score
- Mortgage payment
Discover your dream home with breathtaking views of Chemong Lake! This incredible 2+2 bedroom, 3-bathroom waterfront home provides peaceful lakeside living only 15 minutes from Peterborough. The open-concept kitchen, dining, and living rooms create a perfect flow for daily living, and a bright sunroom with perfect views of the lake. On the main floor you'll also enjoy having your laundry room, easy access to the garage from the kitchen, and two good sized bedrooms including a primary with ensuite bath. The well maintained perennial gardens and landscaping are a great feature of this property, and the lakeside patio with gazebo are the perfect spot to host summer barbecues or simply unwind. The walkout basement is bright and spacious, offering two additional bedrooms, a 3-piece bathroom, cozy stone gas fireplace, and of course outstanding lake views. This is lakeside living at its finest don't miss your chance to make it your home! (id:63267)
Home overview
- Cooling Central air conditioning
- Heat source Natural gas
- Heat type Forced air
- Sewer/ septic Septic system
- # total stories 1
- # parking spaces 5
- Has garage (y/n) Yes
- # full baths 3
- # total bathrooms 3.0
- # of above grade bedrooms 4
- Community features Community centre, school bus
- Subdivision Selwyn
- View Lake view, direct water view
- Water body name Chemong lake
- Lot desc Landscaped
- Lot size (acres) 0.0
- Listing # X12412827
- Property sub type Single family residence
- Status Active
- Bedroom 3.17m X 4.93m
Level: Basement - Bedroom 7.15m X 4.47m
Level: Basement - Recreational room / games room 3.59m X 4.71m
Level: Basement - Bathroom 2.37m X 1.84m
Level: Basement - Utility 2.47m X 1.02m
Level: Basement - Family room 3.61m X 5.94m
Level: Basement - Bedroom 3.96m X 4.19m
Level: Main - Bathroom 2.15m X 2.16m
Level: Main - Kitchen 3.3m X 5.65m
Level: Main - Living room 4.36m X 5.26m
Level: Main - Bathroom 1.65m X 2.35m
Level: Main - Sunroom 3.47m X 4.47m
Level: Main - Primary bedroom 3.07m X 4.34m
Level: Main - Dining room 3.28m X 3.38m
Level: Main
- Listing source url Https://www.realtor.ca/real-estate/28882724/257-arnott-drive-selwyn-selwyn
- Listing type identifier Idx

$-2,666
/ Month

