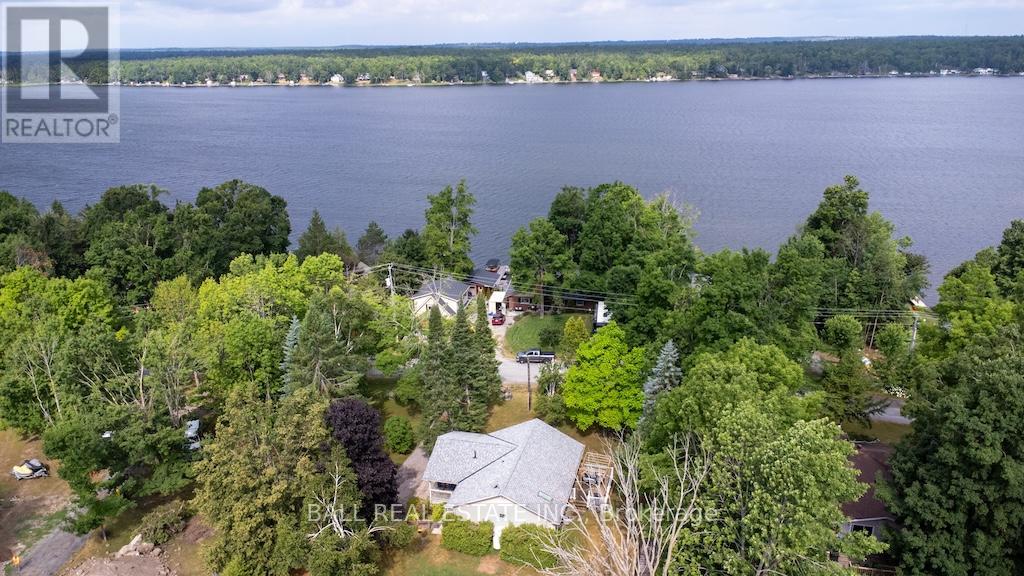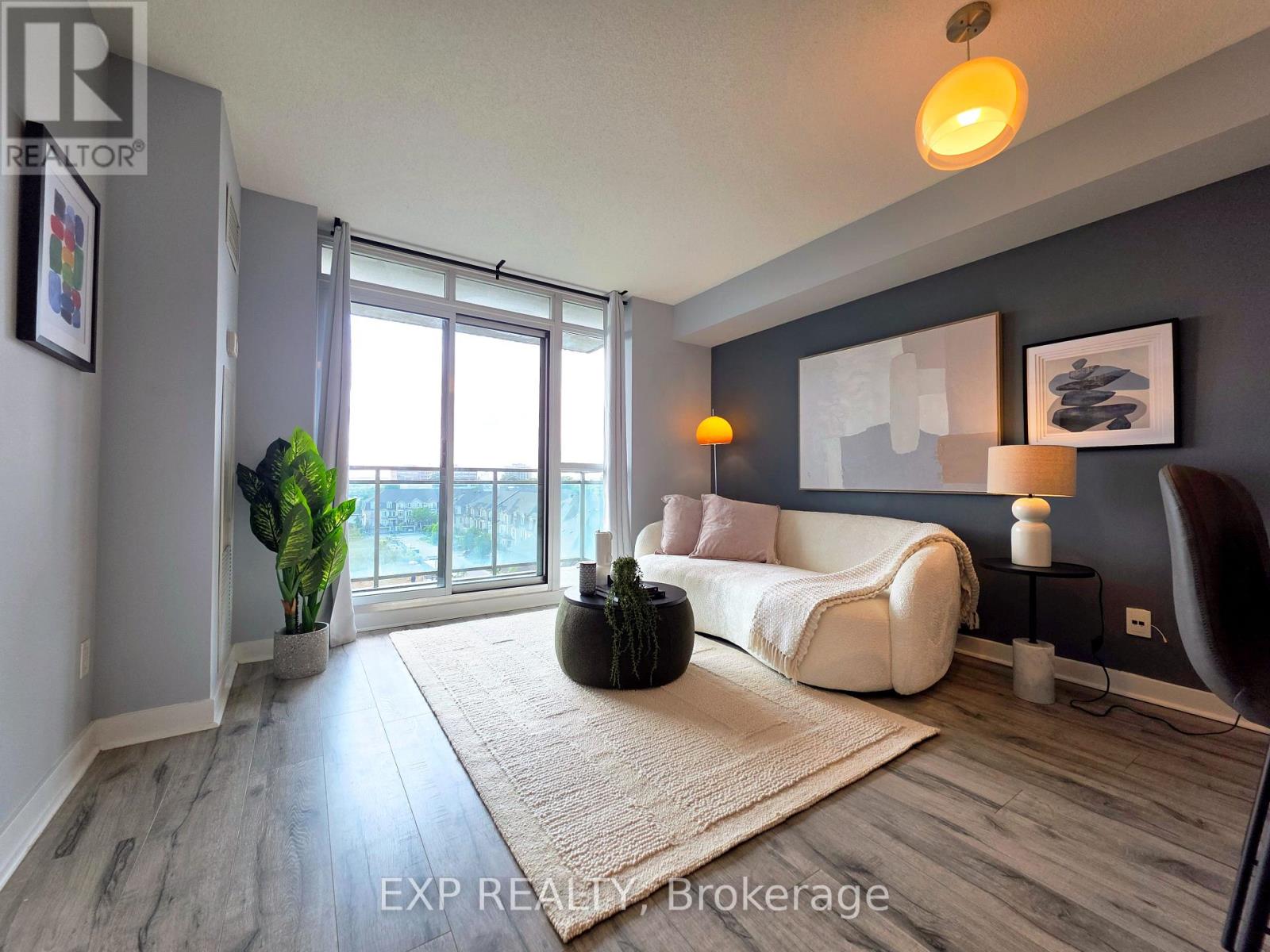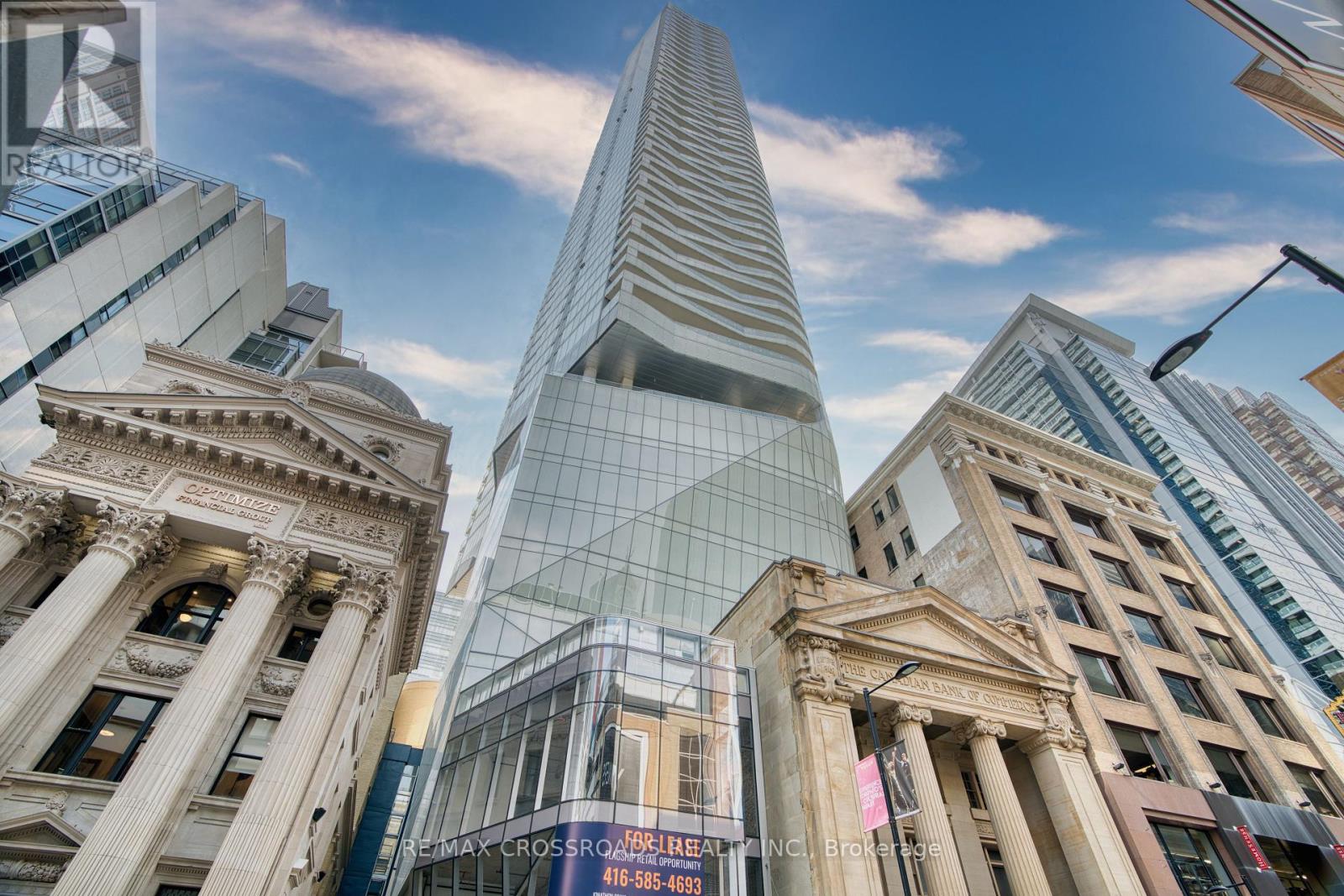
Highlights
Description
- Time on Houseful49 days
- Property typeSingle family
- StyleBungalow
- Median school Score
- Mortgage payment
Welcome to the desirable Waterfront Community of Buckhorn Sands. This bungalow situated on a spacious country lot with lovely western views of Buckhorn Lake. Walk into the main floor featuring an open concept layout. Eat in kitchen, great room, Vaulted ceilings with access to the deck, 2 bedrooms, 4-piece bathroom with ceramic tile walk in shower. Main floor laundry. Enjoy the four-season sunroom to enjoy the evening sunsets. The lower level boasts a family room with entertaining bar, propane stove for warmth, 3-piece bath, a craft room, which could be converted to a bedroom and plenty of storage. Walk out the patio. 3 outdoor sheds. 2 of the sheds have power. Access to 4 maintained areas, boat launch, docking area with rental, sand beach and park areas. Move in an enjoy the amenities of the family setting of Buckhorn Sands. 10 minutes to the hamlet of Buckhorn, 15 minutes to the village of Lakefield and 20 minutes to Peterborough. Enjoy boating through the Trent Severn waterways. A perfect family location. Shows proud of ownership. (id:55581)
Home overview
- Cooling Central air conditioning
- Heat source Propane
- Heat type Forced air
- Sewer/ septic Septic system
- # total stories 1
- # parking spaces 6
- # full baths 2
- # total bathrooms 2.0
- # of above grade bedrooms 2
- Subdivision Selwyn
- View View, lake view, direct water view
- Water body name Buckhorn lake
- Lot desc Landscaped
- Lot size (acres) 0.0
- Listing # X12293444
- Property sub type Single family residence
- Status Active
- Other 3.77m X 3.45m
Level: Basement - Other 3.62m X 3.17m
Level: Basement - Utility 1.76m X 8.64m
Level: Basement - Recreational room / games room 7.17m X 7.87m
Level: Basement - Bathroom 2.22m X 3.02m
Level: Basement - Kitchen 3.02m X 3.03m
Level: Main - Primary bedroom 3.94m X 3.32m
Level: Main - Bedroom 2.68m X 3.35m
Level: Main - Dining room 2.56m X 3.13m
Level: Main - Bathroom 2.89m X 3.35m
Level: Main - Living room 5.63m X 5.25m
Level: Main - Laundry 1.68m X 3.32m
Level: Main
- Listing source url Https://www.realtor.ca/real-estate/28623700/2811-antelope-trail-selwyn-selwyn
- Listing type identifier Idx

$-2,000
/ Month












