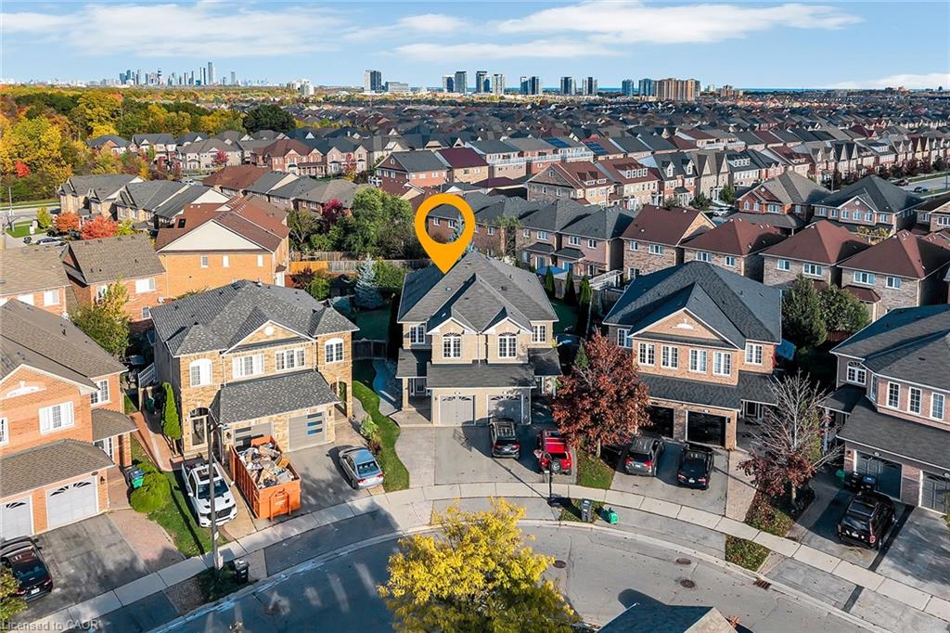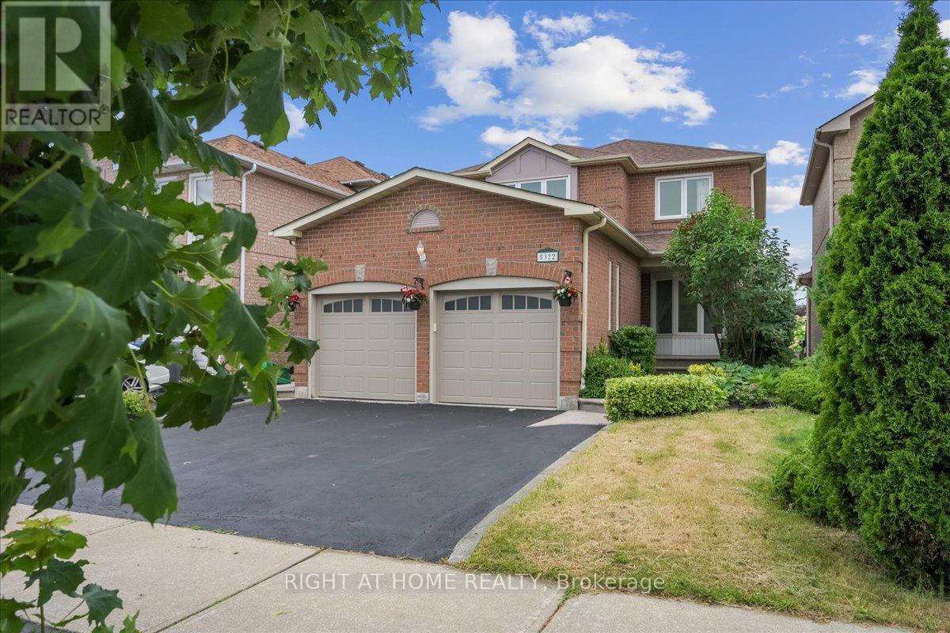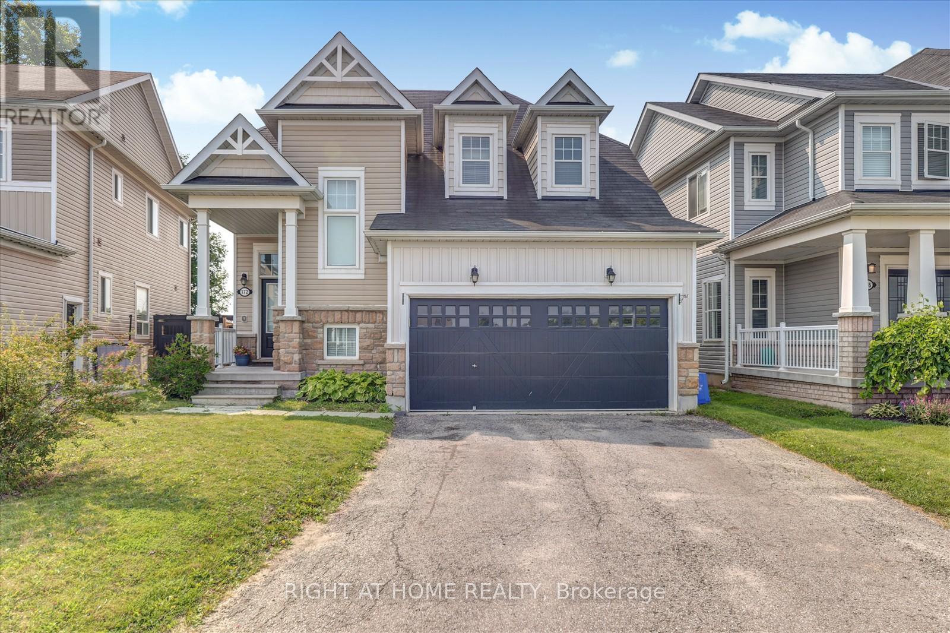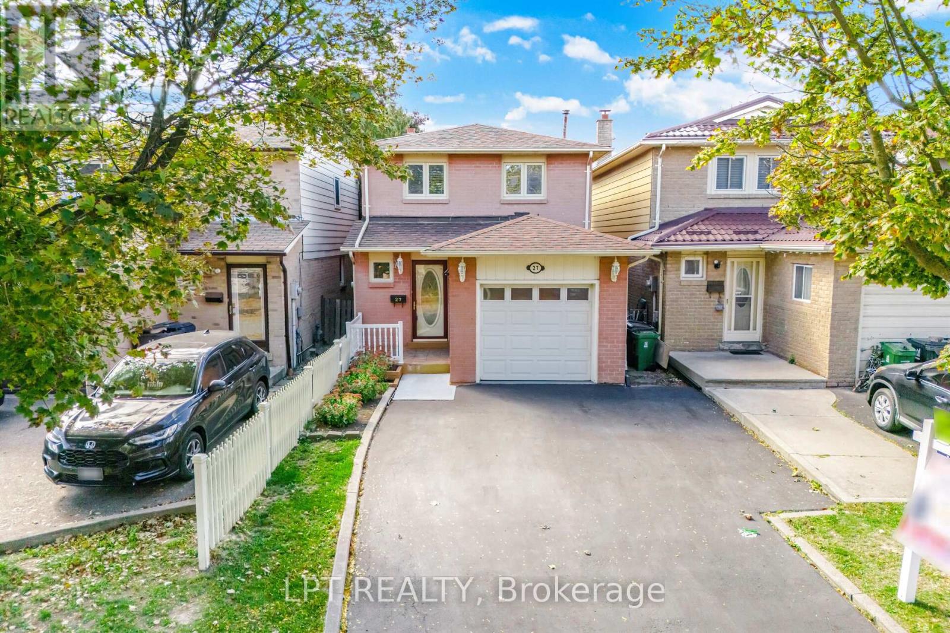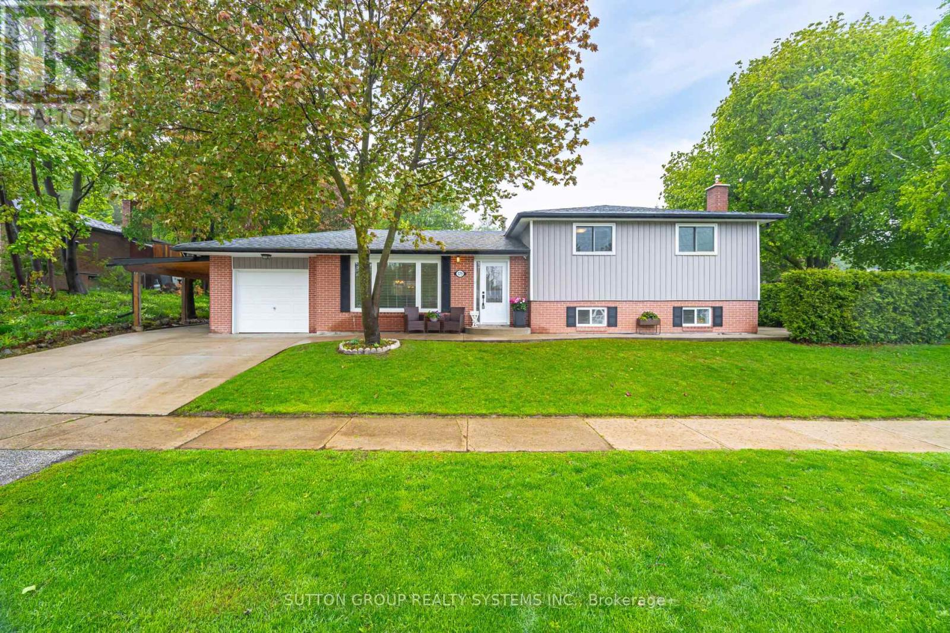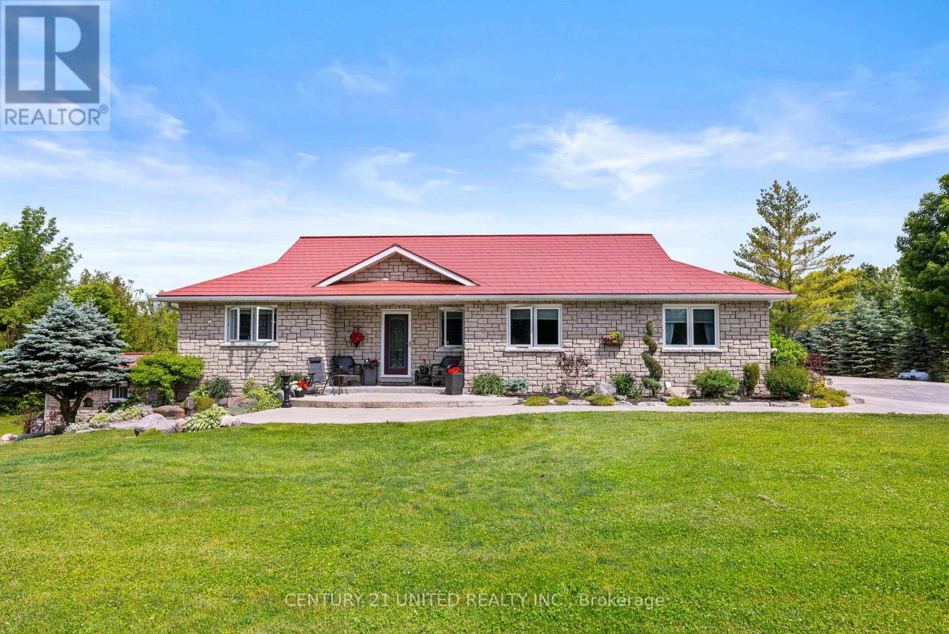
Highlights
Description
- Time on Houseful116 days
- Property typeSingle family
- StyleBungalow
- Median school Score
- Mortgage payment
Welcome to this stunning custom-built home in the heart of Ennismore! Set amidst extensive, professionally designed landscaping, this property offers a private oasis for relaxation and entertaining. Step outside to your own resort-style retreat featuring a large, fully gated inground pool, hot tub, and a charming pool house--ideal for summer gatherings or quiet evenings under the stars. The detached three-car garage provides ample space for vehicles, toys, and hobbies, while multiple RV hookups make hosting guests a breeze. Inside, the spacious layout boasts two separate family living areas, offering flexibility for both intimate family time and larger get-togethers. Fitness enthusiasts will appreciate the dedicated home gym, while the basement comes roughed-in for a granny suite with direct walkout access to the backyard--perfect for multi-generational living or potential income. With an abundance of parking and storage throughout, this home is designed to accommodate your every need. Whether you're seeking a peaceful sanctuary, an entertainers paradise or a space to work from home, this exceptional property truly has it all. (id:63267)
Home overview
- Cooling Central air conditioning
- Heat source Propane
- Heat type Forced air
- Has pool (y/n) Yes
- Sewer/ septic Septic system
- # total stories 1
- # parking spaces 13
- Has garage (y/n) Yes
- # full baths 2
- # total bathrooms 2.0
- # of above grade bedrooms 5
- Community features Community centre, school bus
- Subdivision Selwyn
- Directions 2198620
- Lot desc Landscaped
- Lot size (acres) 0.0
- Listing # X12249893
- Property sub type Single family residence
- Status Active
- Other 4.32m X 2.61m
Level: Lower - Other 6.23m X 7.4m
Level: Lower - Other 2.33m X 3.75m
Level: Lower - Bathroom 2.51m X 2.93m
Level: Lower - Other 3.93m X 3.71m
Level: Lower - Utility 4.01m X 6.48m
Level: Lower - Foyer 1.41m X 1.74m
Level: Lower - Bedroom 3.78m X 4.09m
Level: Lower - Bedroom 3.82m X 3.8m
Level: Lower - Kitchen 4.57m X 4.82m
Level: Lower - Recreational room / games room 9.92m X 5.79m
Level: Lower - Bedroom 3.48m X 4.49m
Level: Main - Bathroom 2.34m X 3.09m
Level: Main - Dining room 4.08m X 4.53m
Level: Main - Foyer 2.27m X 3.24m
Level: Main - Bedroom 3.5m X 4.49m
Level: Main - Living room 4.97m X 6.89m
Level: Main - Laundry 2.58m X 3.09m
Level: Main - Kitchen 3.78m X 4.19m
Level: Main - Bedroom 3.5m X 4.13m
Level: Main
- Listing source url Https://www.realtor.ca/real-estate/28530405/310-viner-line-selwyn-selwyn
- Listing type identifier Idx

$-4,000
/ Month

