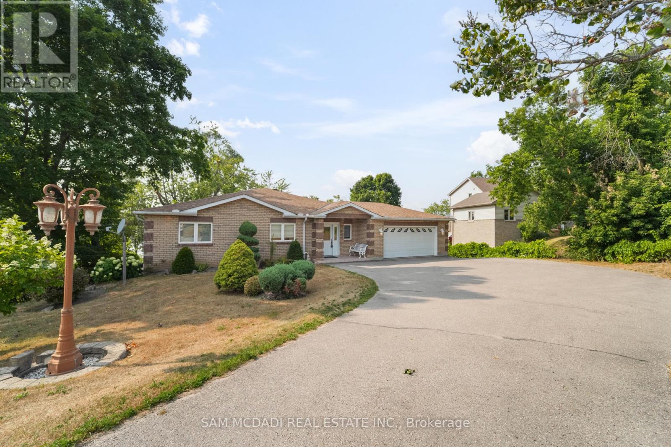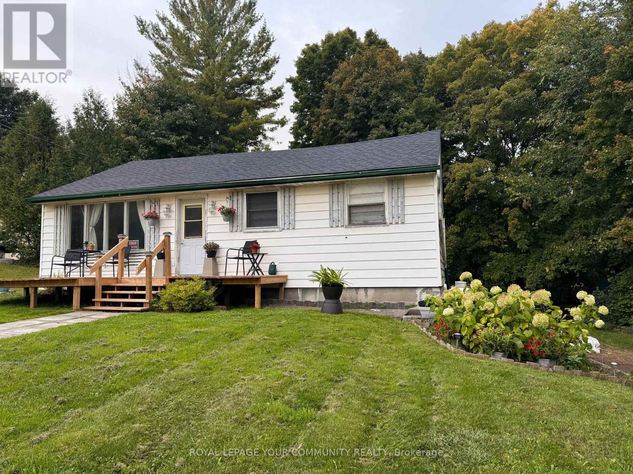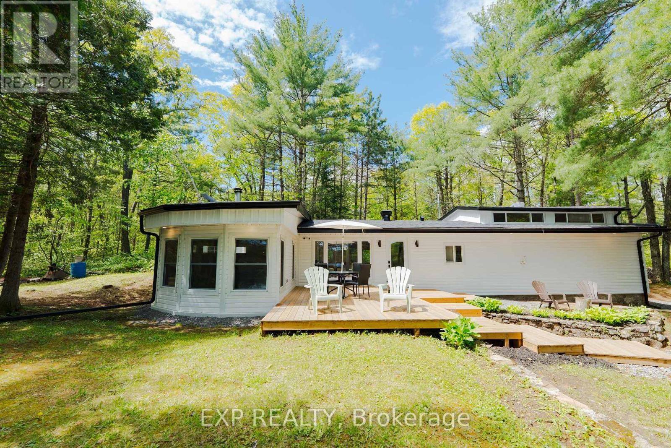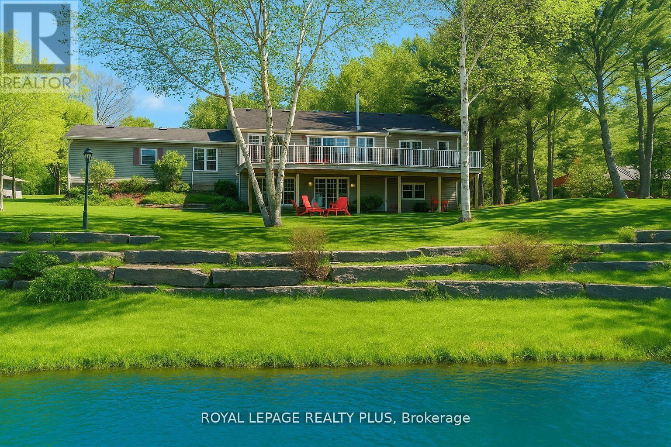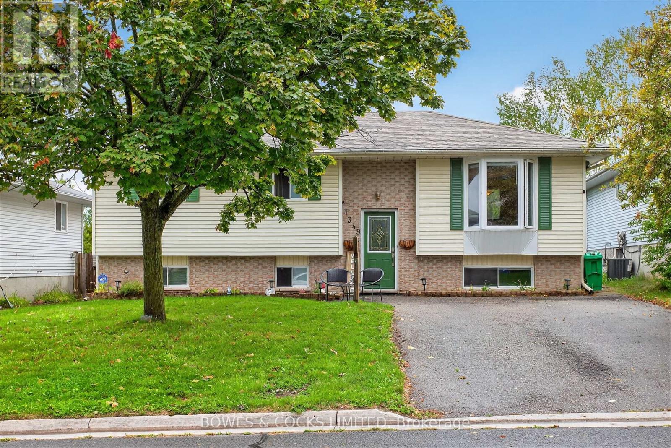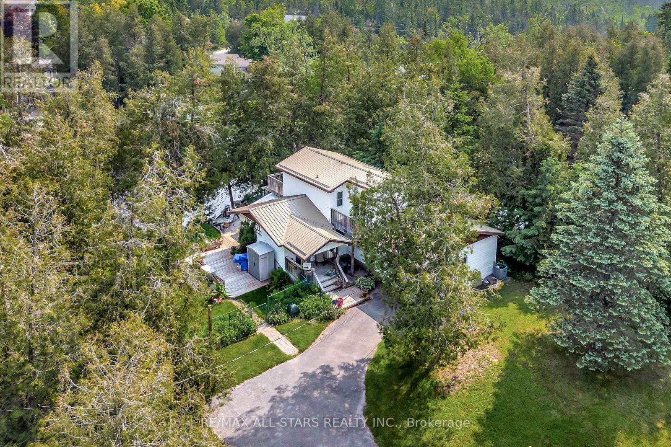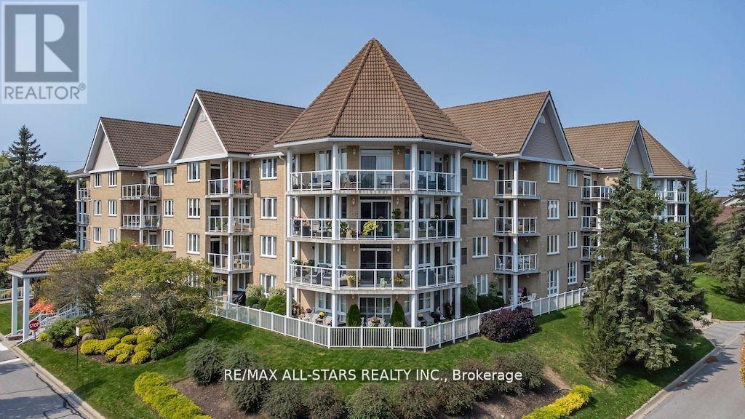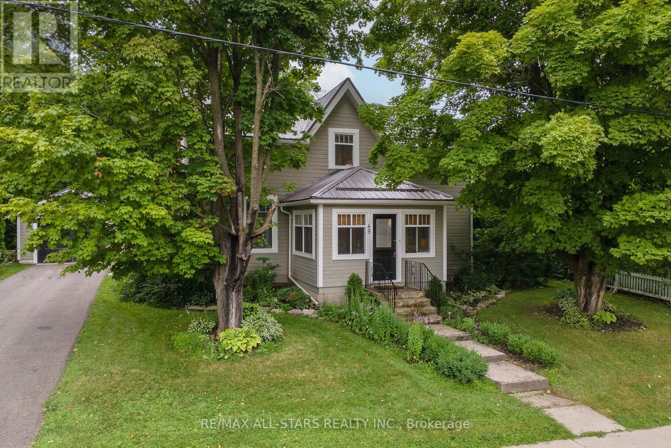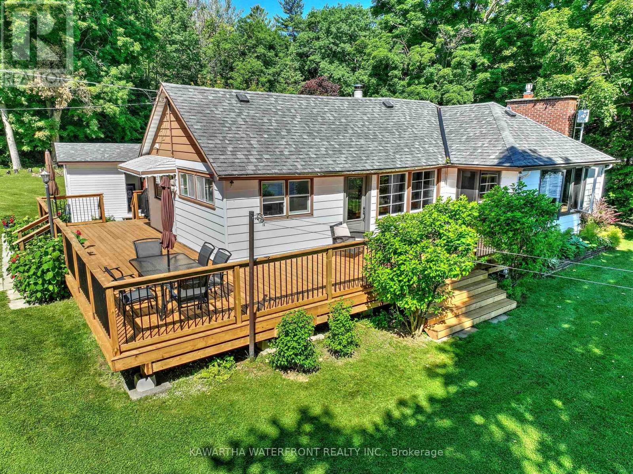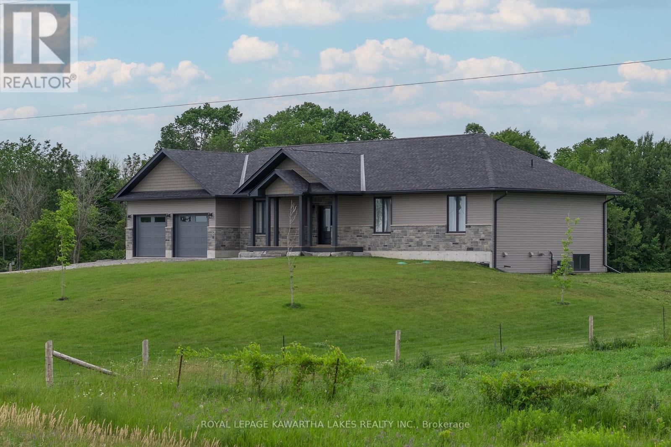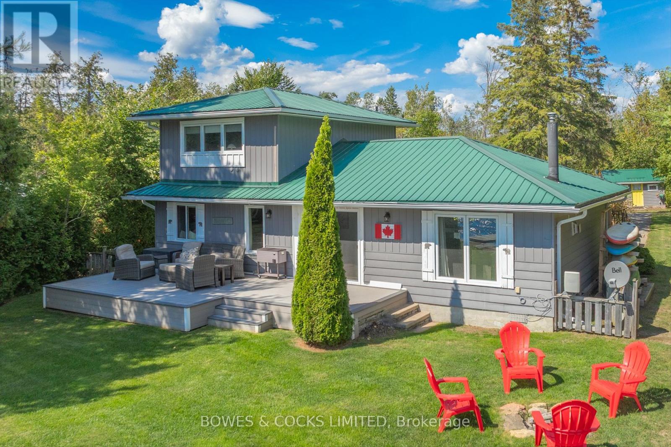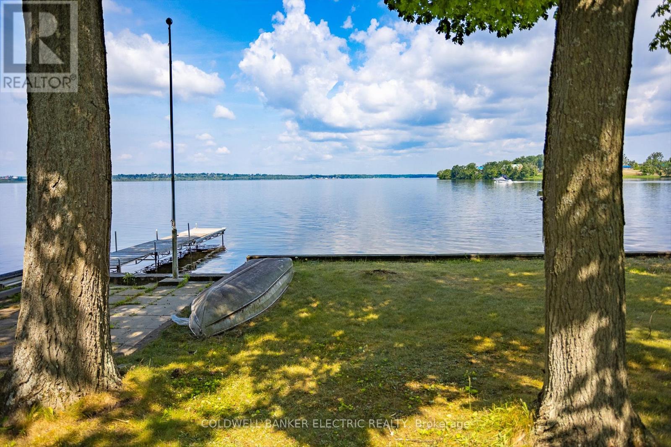
Highlights
Description
- Time on Houseful101 days
- Property typeSingle family
- StyleBungalow
- Median school Score
- Mortgage payment
With the most incredible sunsets and 100 ft of SWIMMABLE, WEED FREE WATERFRONT on Pigeon Lake~ You don't want to miss this 4 Season bungalow offering over 2,200 sq ft of main floor living; home or cottage you pick!. Three large bedrooms, including a primary with 3-piece ensuite. Open concept living/dining area with a picture window showcasing westerly water views, wood stove, and vintage-inspired details. Sunroom overlooks the water! Separate area with two additional bedrooms, 3-piece bath, kitchenette, and living room with wood stove. Perfect for multi-generational living or teens. Double car garage with breezeway access. Boathouse with marine railway.Approximately 1/2 acre lot with mature trees, tons of parking, storage sheds, and room for toys. 30 mins to Peterborough, 90 mins to the GTA, located on year round municipal maintained round. This well maintained home has an unbeatable setting and is a fantastic opportunity to customize and create the home you've been dreaming of. (id:63267)
Home overview
- Cooling Central air conditioning
- Heat source Propane
- Heat type Forced air
- Sewer/ septic Septic system
- # total stories 1
- # parking spaces 10
- Has garage (y/n) Yes
- # full baths 3
- # total bathrooms 3.0
- # of above grade bedrooms 5
- Flooring Carpeted
- Subdivision Selwyn
- View Direct water view
- Water body name Pigeon lake
- Lot size (acres) 0.0
- Listing # X12175111
- Property sub type Single family residence
- Status Active
- Laundry 1.69m X 1.94m
Level: Main - Kitchen 3.47m X 2.94m
Level: Main - Living room 5.91m X 5.93m
Level: Main - Other 2.26m X 3.23m
Level: Main - 5th bedroom 3.23m X 2.26m
Level: Main - 3rd bedroom 3.67m X 4.57m
Level: Main - Sitting room 3.52m X 4.14m
Level: Main - Primary bedroom 4.69m X 4.86m
Level: Main - 2nd bedroom 3.02m X 4.85m
Level: Main - Sunroom 4.43m X 3.07m
Level: Main - Bathroom 1.49m X 3.49m
Level: Main - Bathroom 2.26m X 1.5m
Level: Main - 4th bedroom 2.89m X 3.12m
Level: Main - Dining room 5.91m X 3.02m
Level: Main - Bathroom 2.41m X 1.85m
Level: Main
- Listing source url Https://www.realtor.ca/real-estate/28370793/318-fothergill-isle-selwyn-selwyn
- Listing type identifier Idx

$-2,400
/ Month

