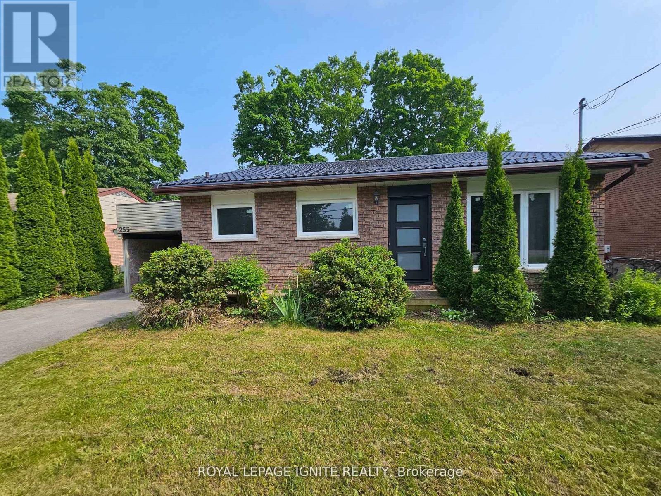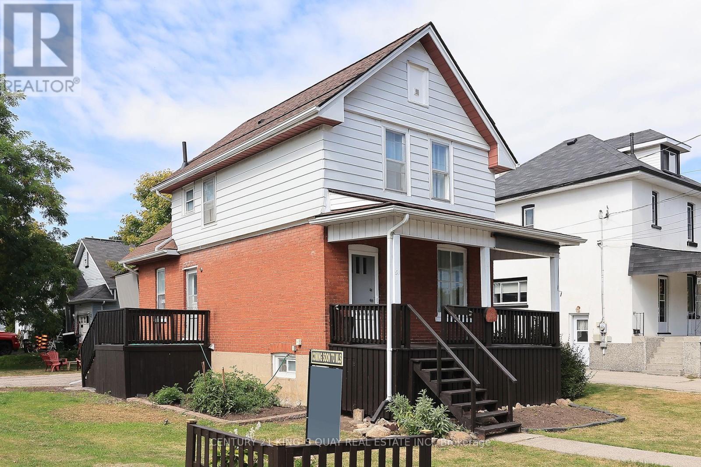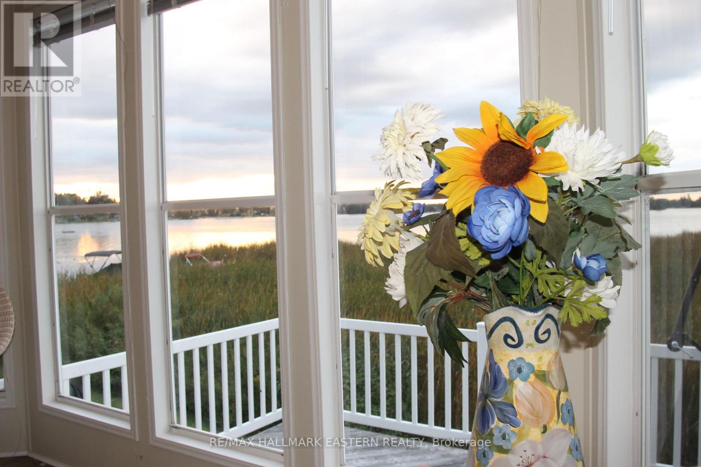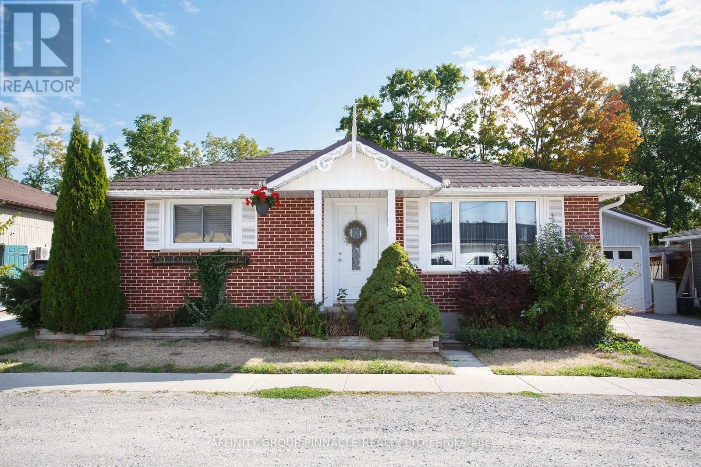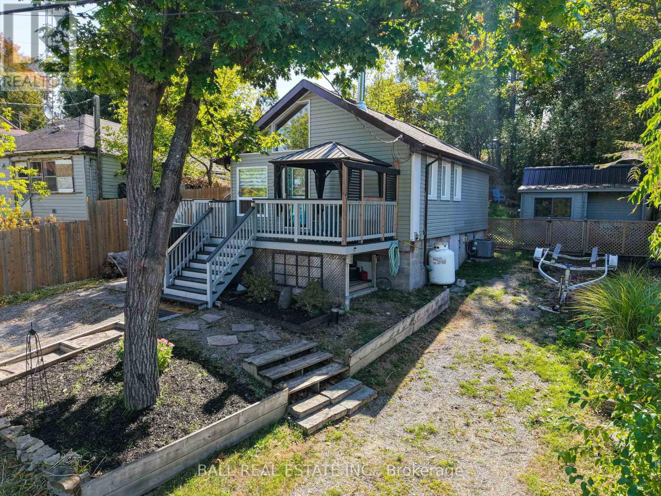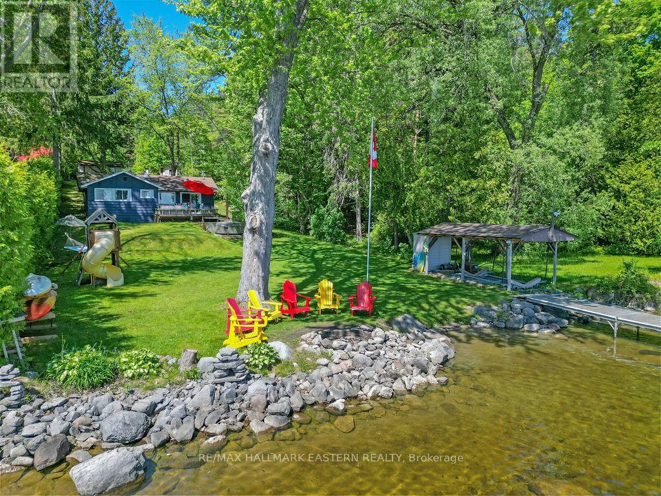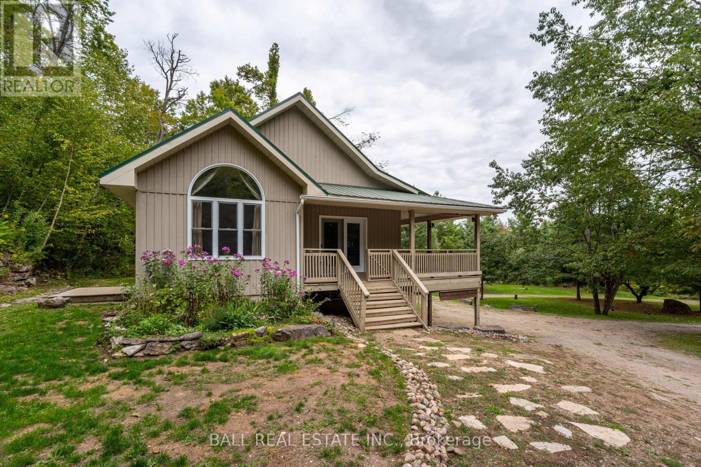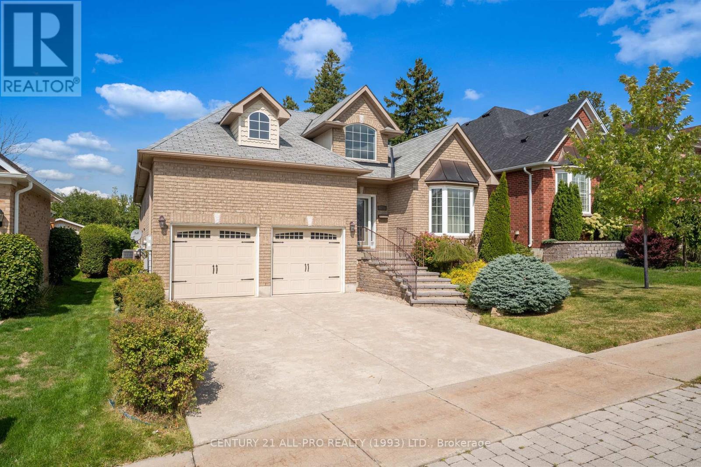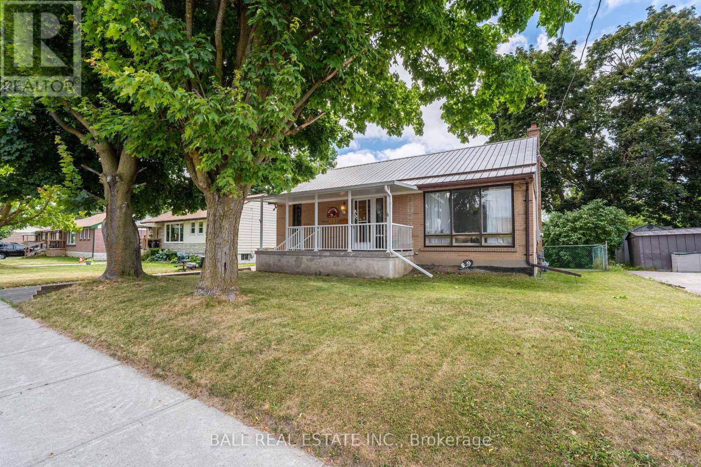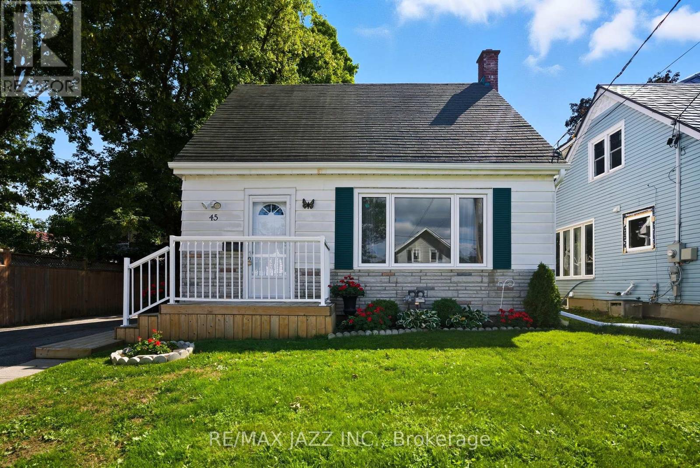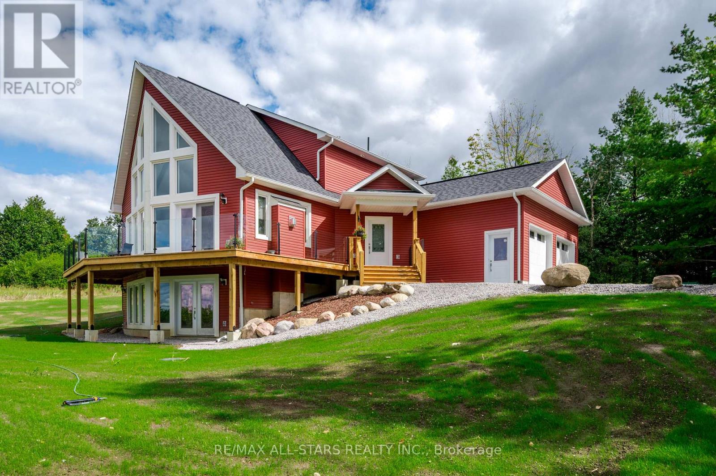
Highlights
Description
- Time on Housefulnew 16 hours
- Property typeSingle family
- Median school Score
- Mortgage payment
Custom built home with spectacular lake views just minutes to town! Enjoy the sunsets while being perched nicely above Chemong Lake. With living space on 3 levels this home offers plenty of space, and the main floor features a fantastic great room with cathedral ceilings, shiplap ceilings, and gas fireplace. The open concept kitchen/dining area has plenty of storage and a huge island. The spacious primary bedroom has a large en-suite & walk in closet. The main floor also has a 2 piece bath off the entry and main floor laundry. The second floor includes a bonus space that also takes advantage of the amazing views along with 2 bedrooms and a full bath. The lower level is totally finished with a walk-out from the large rec room, and also includes a full bath, bedroom and large utility room for storage. There is plenty of parking in the large driveway or the 2 car attached garage. Outside you have great views from both the large deck with glass railings and anywhere in the yard. Pride of ownership is evident throughout this quality built custom home. Full Generac system already set up. Enjoy country living while having all of the amenities of town just minutes away. (id:63267)
Home overview
- Cooling Central air conditioning
- Heat source Propane
- Heat type Forced air
- Sewer/ septic Septic system
- # total stories 2
- # parking spaces 14
- Has garage (y/n) Yes
- # full baths 3
- # half baths 1
- # total bathrooms 4.0
- # of above grade bedrooms 4
- Has fireplace (y/n) Yes
- Subdivision Selwyn
- View Lake view
- Lot size (acres) 0.0
- Listing # X12396898
- Property sub type Single family residence
- Status Active
- 2nd bedroom 3.66m X 3.66m
Level: 2nd - Other 5.73m X 2.9m
Level: 2nd - 3rd bedroom 3.66m X 3.66m
Level: 2nd - Recreational room / games room 4.91m X 7.83m
Level: Basement - Utility 5.3m X 6.19m
Level: Basement - 4th bedroom 3.41m X 3.6m
Level: Basement - Living room 20.6m X 14.11m
Level: Main - Dining room 3.39m X 3.71m
Level: Main - Foyer 4.3m X 9.1m
Level: Main - Laundry 1.25m X 4.39m
Level: Main - Kitchen 3.2m X 3.72m
Level: Main - Primary bedroom 4.75m X 3.72m
Level: Main
- Listing source url Https://www.realtor.ca/real-estate/28854264/400-fife-avenue-selwyn-selwyn
- Listing type identifier Idx

$-3,066
/ Month

