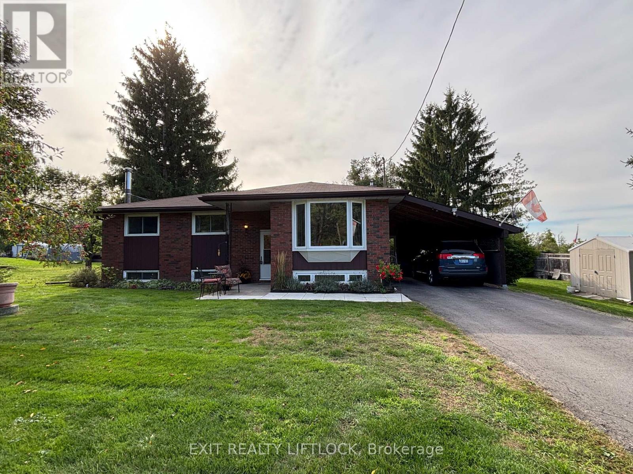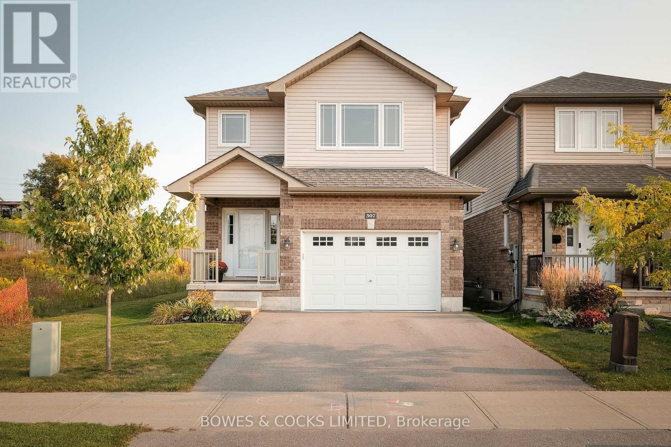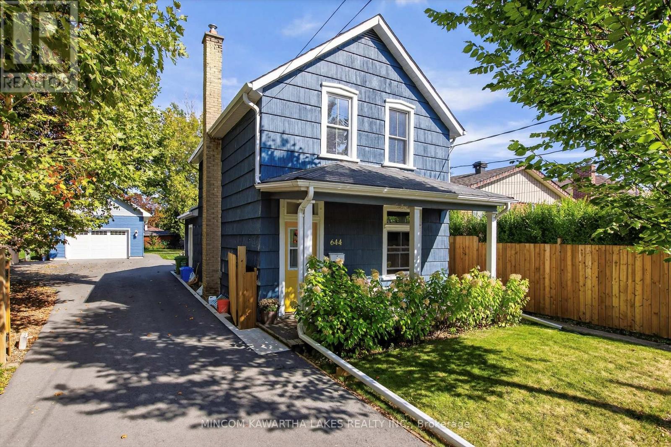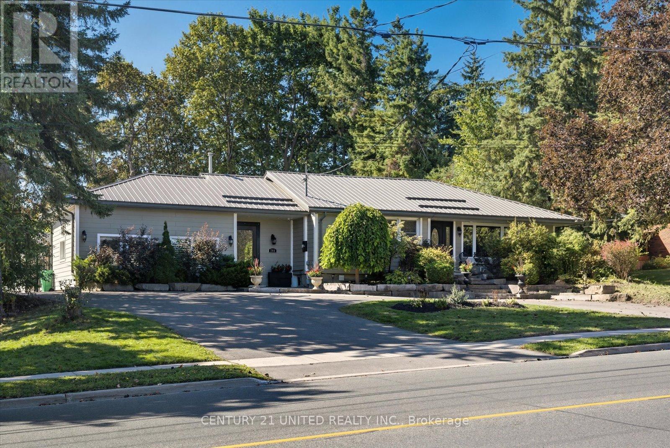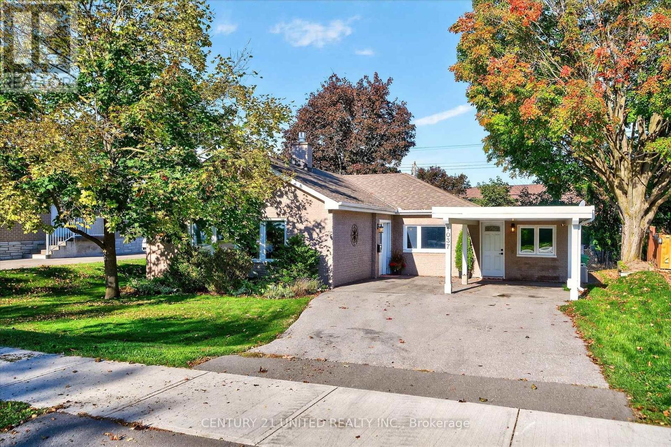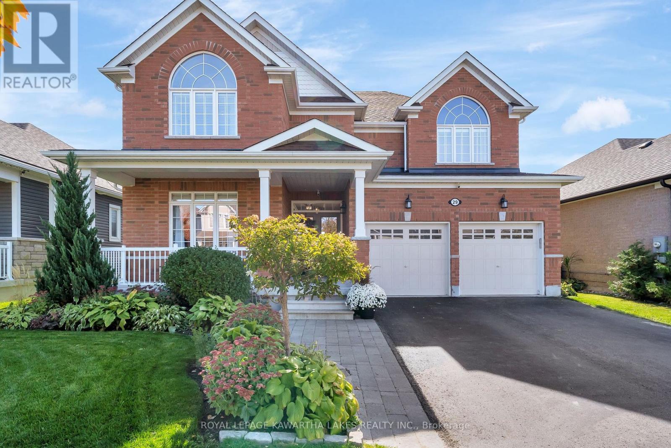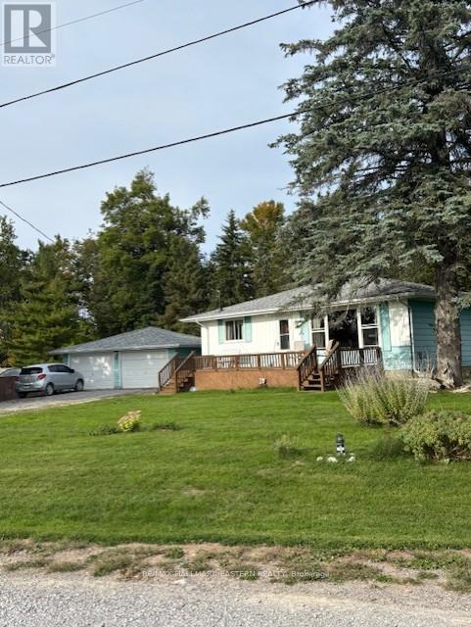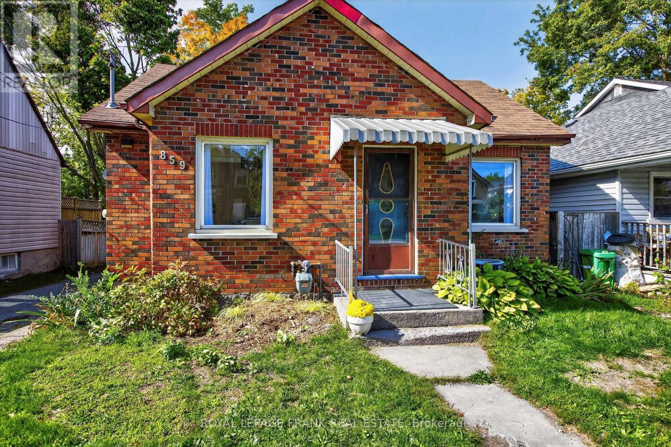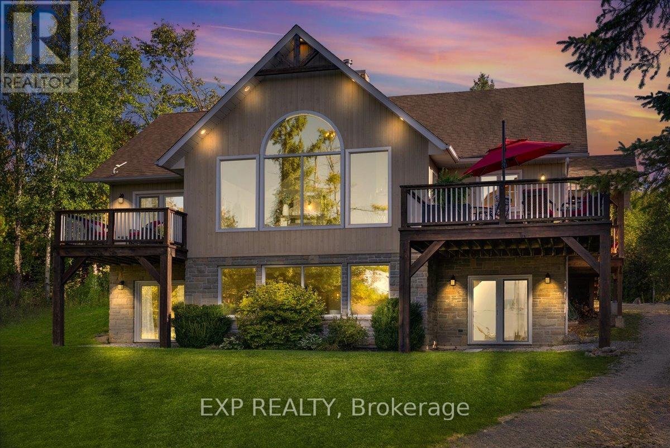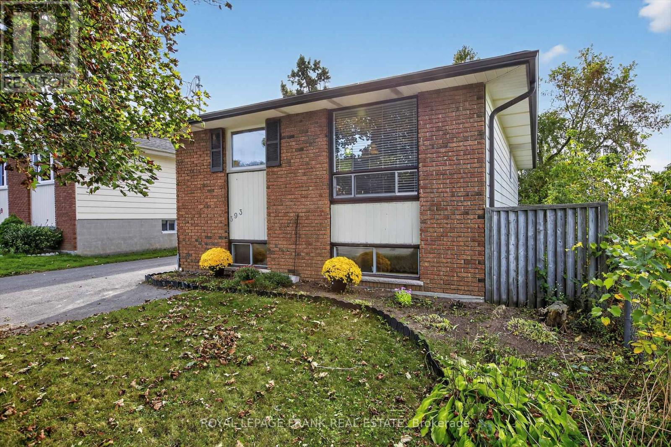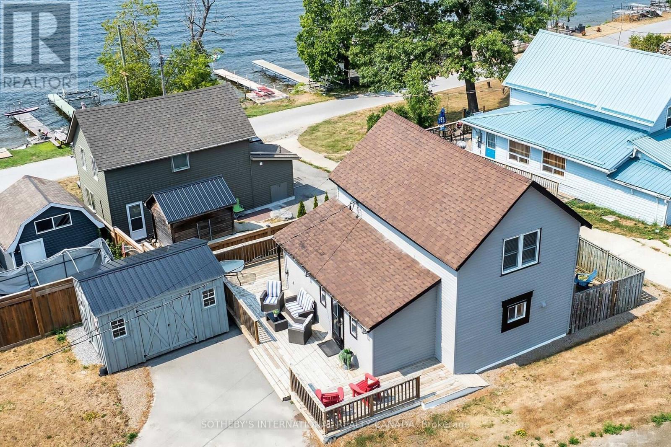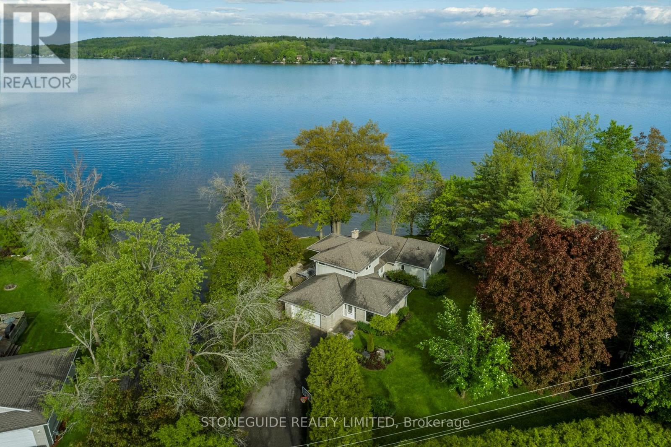
Highlights
Description
- Time on Housefulnew 41 hours
- Property typeSingle family
- Median school Score
- Mortgage payment
This spectacular lakeside home on Chemong Lake offers 270 feet of frontage (not including the canal) and a sense of unparalleled privacy. Spanning 2,560 square feet, this custom- designed home showcases breathtaking lake views from all principal rooms. The unique 2+2 bedroom layout provides flexibility, with a lakeside primary suite featuring a walk-in closet and a 4-piece cheater ensuite on the main floor. The spacious living room, with newer floors, freshly painted throughout, gas fireplace, and access to a 3-season sunroom, is perfect for relaxation or entertaining while enjoying commanding views of the lake. The recently updated kitchen boasts granite countertops, stainless steel appliances, and a modern design. Upstairs, the private second level includes two large bedrooms and a full bathroom, making it ideal for guests or older children. Additional highlights include main floor laundry and a perfect blend of charm and functionality, making this an ideal retreat or year-round residence. (id:63267)
Home overview
- Cooling Central air conditioning
- Heat source Natural gas
- Heat type Forced air
- Sewer/ septic Septic system
- # total stories 2
- # parking spaces 8
- Has garage (y/n) Yes
- # full baths 2
- # half baths 1
- # total bathrooms 3.0
- # of above grade bedrooms 4
- Has fireplace (y/n) Yes
- Community features Fishing
- Subdivision Selwyn
- View View, direct water view, unobstructed water view
- Water body name Chemong lake
- Lot desc Landscaped
- Lot size (acres) 0.0
- Listing # X12440187
- Property sub type Single family residence
- Status Active
- Bathroom 1.57m X 2.34m
Level: 2nd - Bedroom 3.84m X 5.05m
Level: 2nd - Primary bedroom 3.73m X 4.78m
Level: 2nd - Other 9.25m X 8.59m
Level: Basement - Other 4.88m X 2.46m
Level: Basement - Other 3.23m X 8.46m
Level: Basement - Bathroom 4.32m X 2.18m
Level: Main - Kitchen 5.46m X 4.78m
Level: Main - Sunroom 3.61m X 4.17m
Level: Main - Laundry 3.25m X 3.51m
Level: Main - Den 3.1m X 5.21m
Level: Main - Bathroom 2.18m X 1.04m
Level: Main - Other 5.46m X 6.17m
Level: Main - Dining room 6.96m X 3.99m
Level: Main - Bedroom 5.23m X 4.78m
Level: Main
- Listing source url Https://www.realtor.ca/real-estate/28941324/409-gifford-drive-selwyn-selwyn
- Listing type identifier Idx

$-3,867
/ Month

