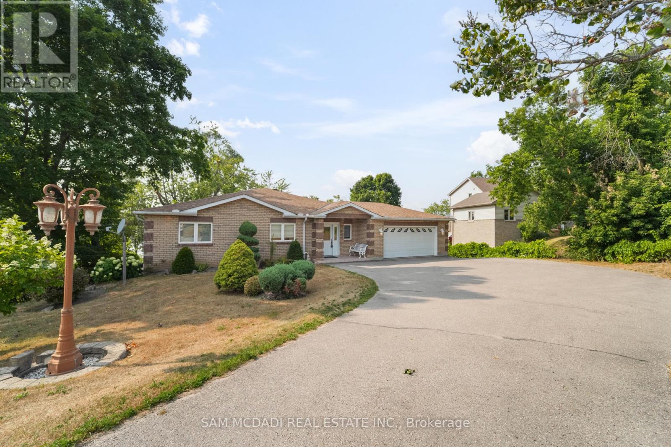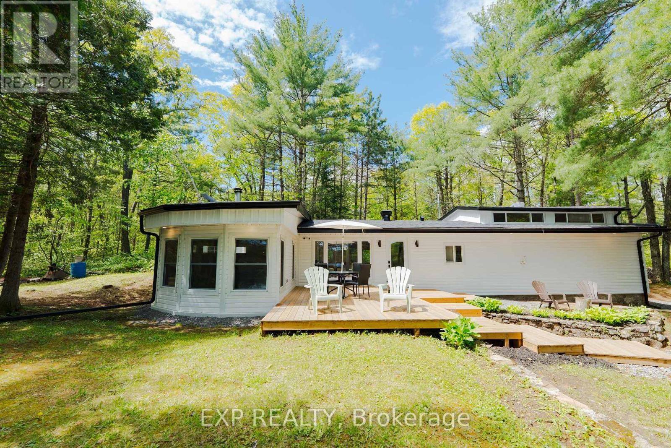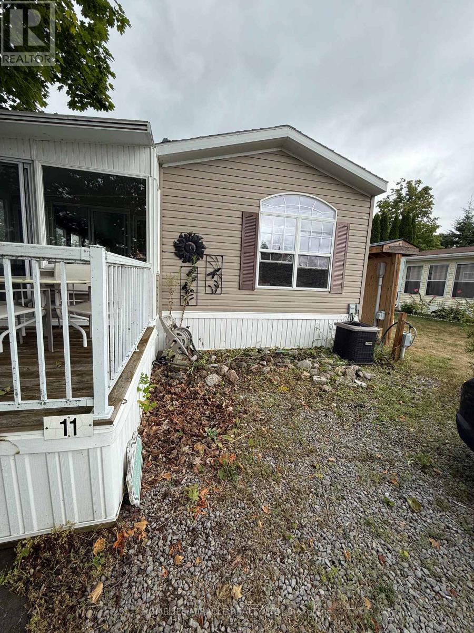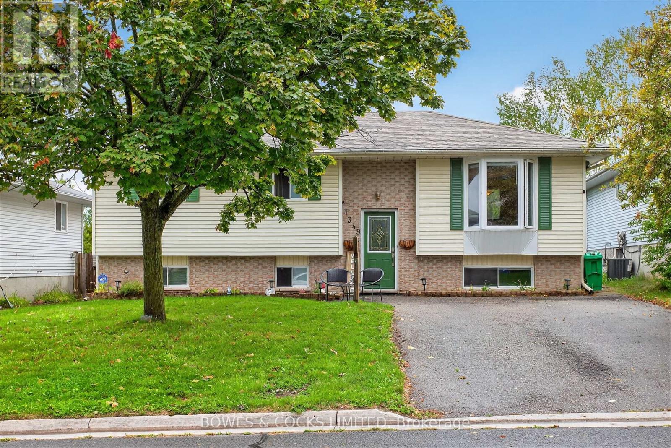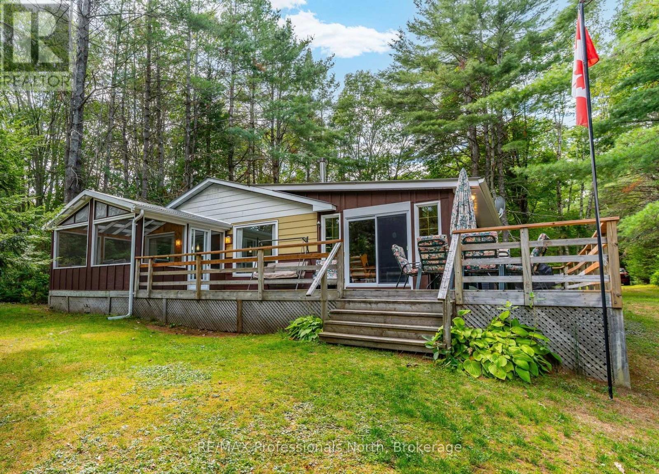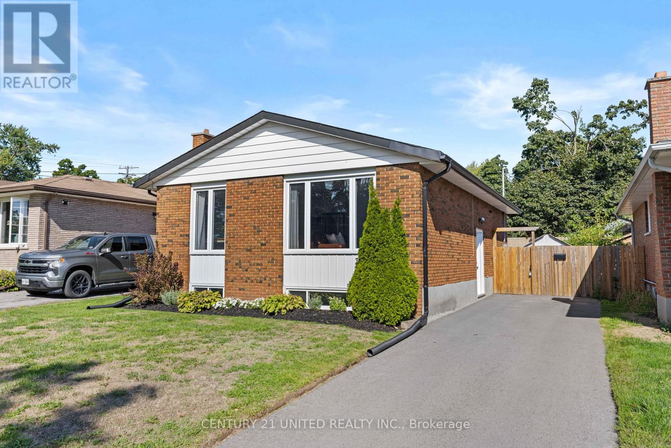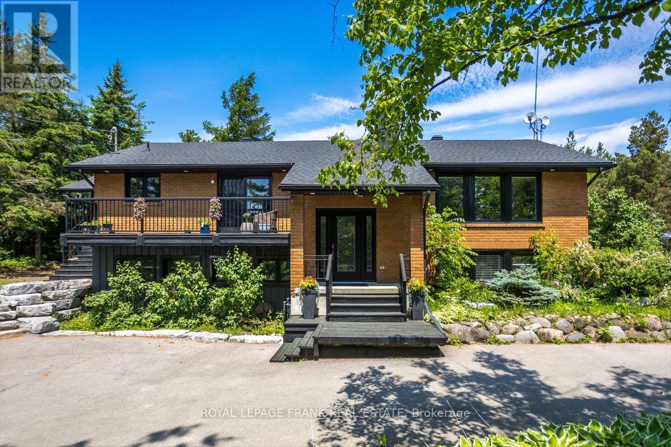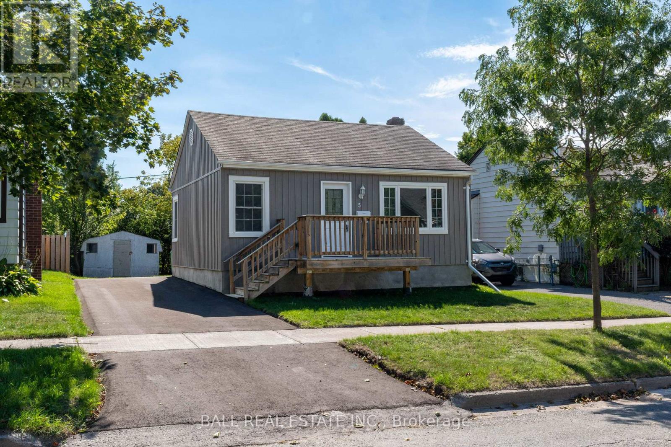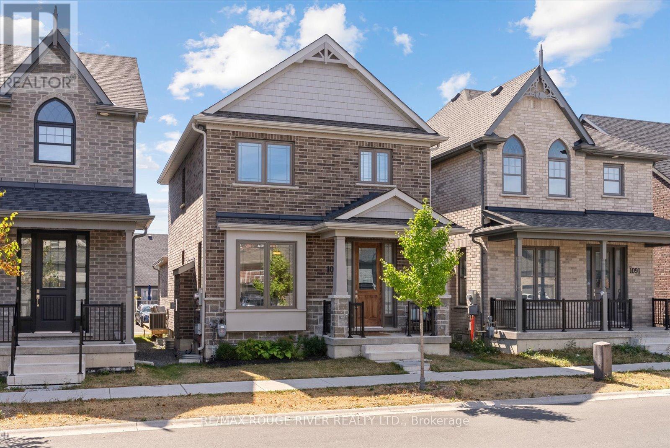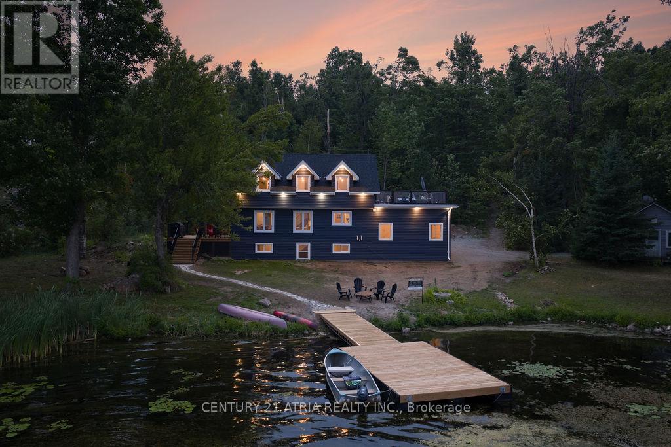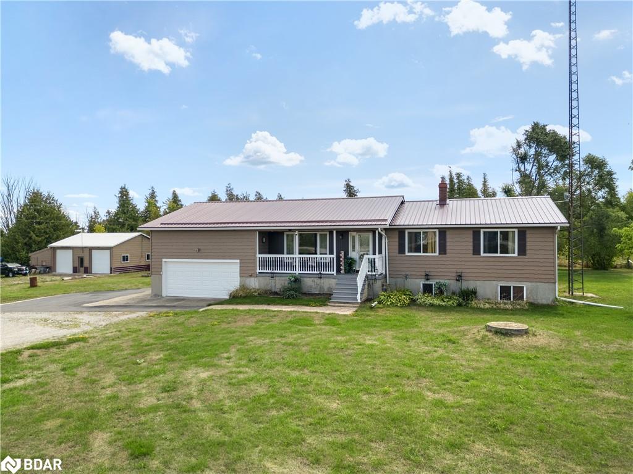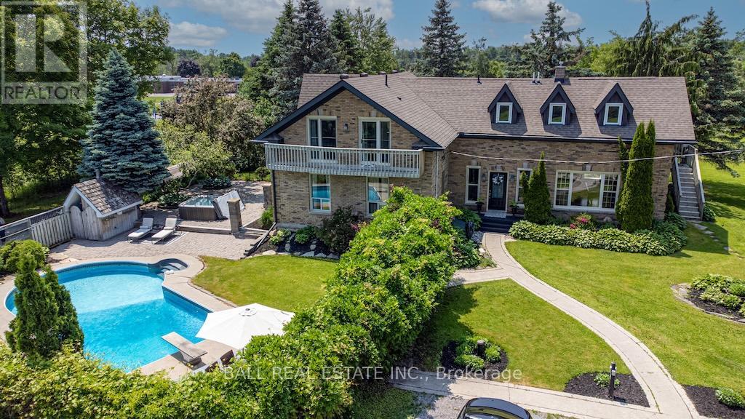
Highlights
Description
- Time on Houseful81 days
- Property typeSingle family
- Median school Score
- Mortgage payment
Beautifully Restored Century Home on 3.5 Acres. Experience the best of both worlds peaceful country living just minutes from the city! This lovingly restored century home sits on 3.5 acres at the edge of town, offering privacy, charm, and modern convenience. Located just 5-10 minutes from Peterborough, Lakefield, and Bridgenorth, you're never far from all amenities. Enjoy the outdoors with your own private retreat featuring an inground pool, hot tub, and 6 holes of golf(A GOLFER'S DREAM), perfect for entertaining or relaxing with family. Inside, the main floor offers a spacious layout with a large kitchen, formal dining room, comfortable living room, cozy family room, office/bedroom, and a 3-piece bath combined with laundry. Upstairs, the generous primary bedroom includes a walk-in closet and 4-piece bathroom, a large guest bedroom with balcony offering gorgeous views of the country side and ensuite with heated floors. Two additional bedrooms complete the upper level. This exceptional property also offers great in-law suite potential, making it ideal for extended family or multi-generational living. (id:55581)
Home overview
- Cooling Central air conditioning
- Heat source Natural gas
- Heat type Forced air
- Has pool (y/n) Yes
- Sewer/ septic Septic system
- # total stories 2
- # parking spaces 25
- # full baths 3
- # total bathrooms 3.0
- # of above grade bedrooms 5
- Has fireplace (y/n) Yes
- Community features School bus
- Subdivision Selwyn
- Lot desc Landscaped
- Lot size (acres) 0.0
- Listing # X12222600
- Property sub type Single family residence
- Status Active
- Bedroom 5.67m X 3.69m
Level: 2nd - Bathroom 4.99m X 3.02m
Level: 2nd - Bedroom 2.83m X 4.51m
Level: 2nd - Primary bedroom 3.23m X 5.85m
Level: 2nd - Bathroom 3.08m X 2.26m
Level: 2nd - Bedroom 3.08m X 4.51m
Level: 2nd - Other 6.95m X 10.39m
Level: Basement - Family room 3.69m X 4.48m
Level: Main - Bathroom 2.47m X 3.69m
Level: Main - Dining room 3.26m X 4.3m
Level: Main - Kitchen 4.6m X 3.39m
Level: Main - Bedroom 4.15m X 3.69m
Level: Main - Living room 4.91m X 5.85m
Level: Main
- Listing source url Https://www.realtor.ca/real-estate/28472489/587-centre-line-selwyn-selwyn
- Listing type identifier Idx

$-4,397
/ Month

