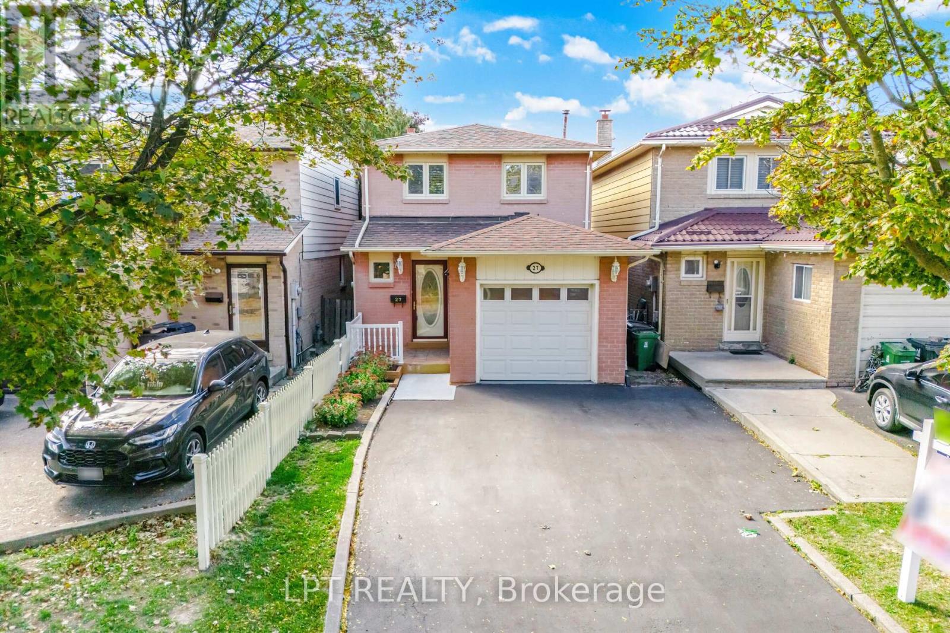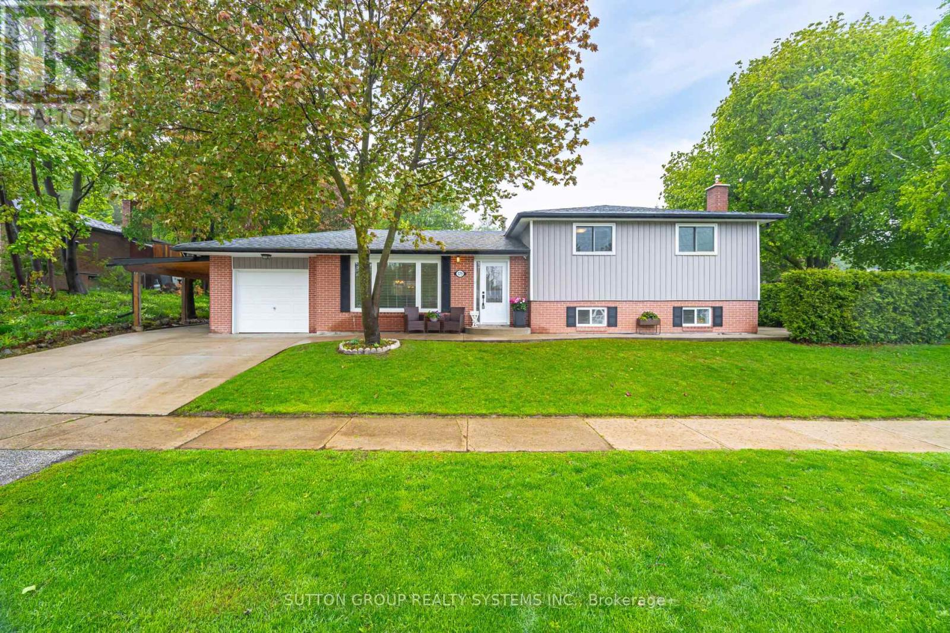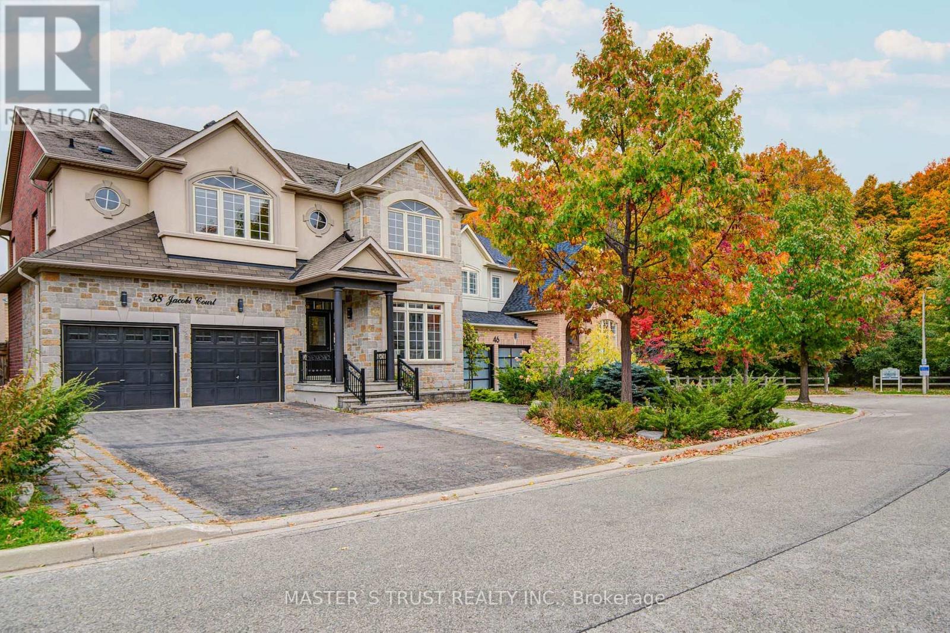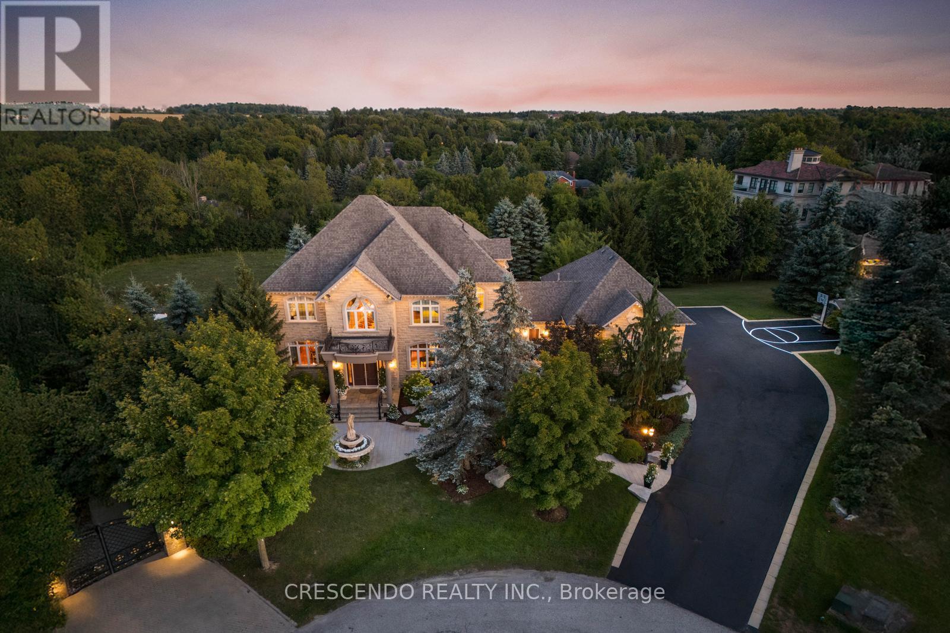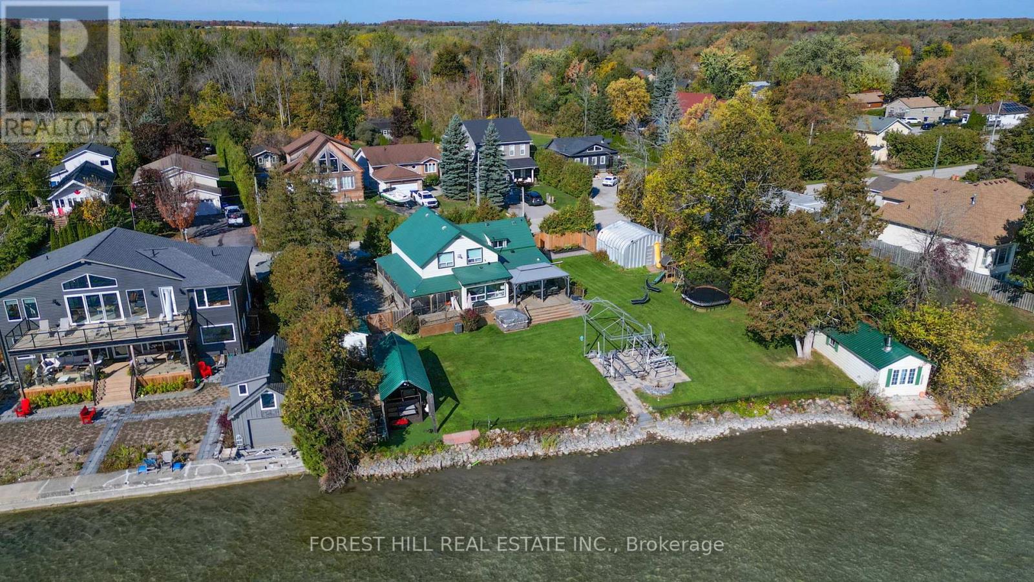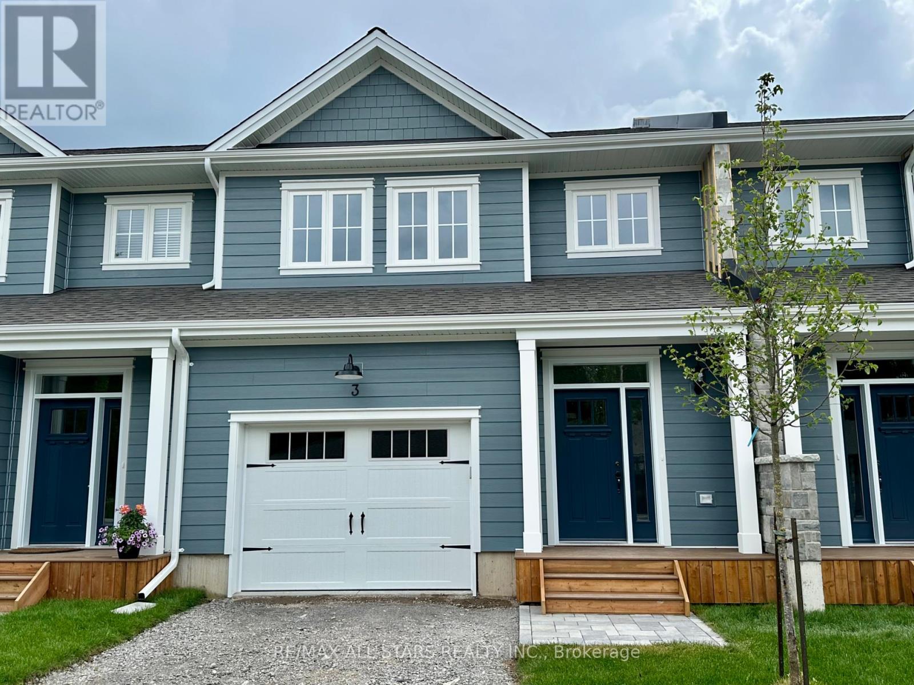
Highlights
Description
- Time on Houseful99 days
- Property typeSingle family
- Median school Score
- Mortgage payment
This brand new 1,900 sq. ft., 3-bedroom condo townhome with a single-car garage is located in The Lilacs a quiet, private community in the Village of Lakefield, built by luxury builder Triple T Holdings Ltd. Thoughtfully designed with an open-concept main floor, this home features 2.5 bathrooms including a beautifully appointed en-suite, direct access from the garage into the home, and a bright, south-facing 12' x 12' deck off the living area ideal for relaxing or entertaining. Enjoy the added benefits of private walking trails winding through the community and a tranquil pond with a fountain exclusive to residents. Just a 10-minute walk from downtown Lakefield, you'll have convenient access to a 24-hour grocery store, pharmacy, marina, restaurants, and charming local shops. This is carefree, low-maintenance living on the edge of cottage country in the Kawartha's, with six appliances included for move-in ease. (Some photos virtually staged/similar to) (id:63267)
Home overview
- Cooling Central air conditioning, air exchanger
- Heat source Natural gas
- Heat type Forced air
- # total stories 2
- # parking spaces 2
- Has garage (y/n) Yes
- # full baths 2
- # half baths 1
- # total bathrooms 3.0
- # of above grade bedrooms 3
- Community features Pet restrictions
- Subdivision Selwyn
- Directions 2201354
- Lot desc Landscaped
- Lot size (acres) 0.0
- Listing # X12284281
- Property sub type Single family residence
- Status Active
- Utility 2.65m X 2.44m
Level: Main - Kitchen 4.21m X 2.74m
Level: Main - Living room 2.74m X 5.18m
Level: Main - Dining room 3.66m X 2.74m
Level: Main - 2nd bedroom 3.41m X 3.23m
Level: Upper - Primary bedroom 4.21m X 3.69m
Level: Upper - 3rd bedroom 3.41m X 3.54m
Level: Upper
- Listing source url Https://www.realtor.ca/real-estate/28603940/6-21-hampton-lane-selwyn-selwyn
- Listing type identifier Idx

$-1,361
/ Month








