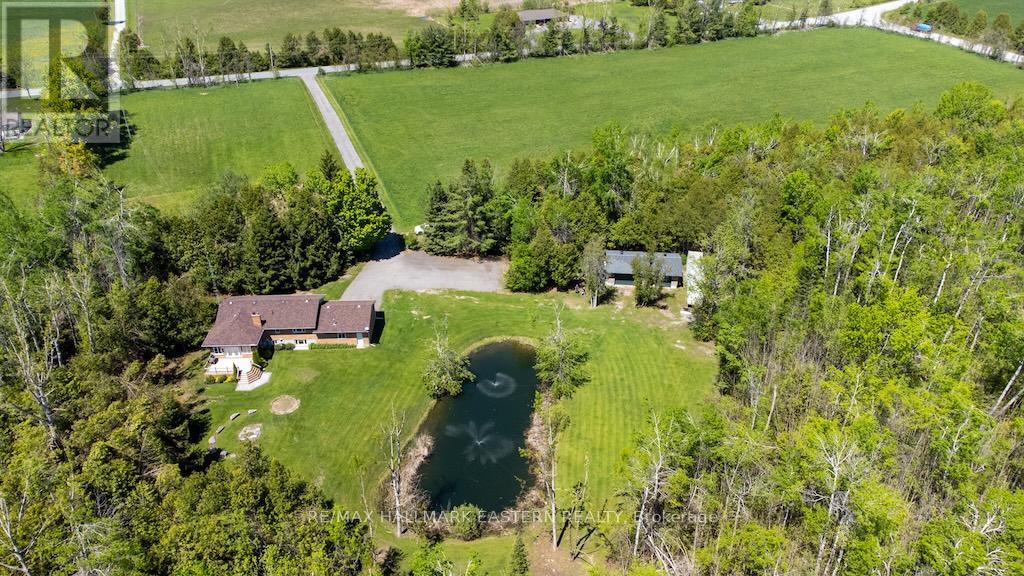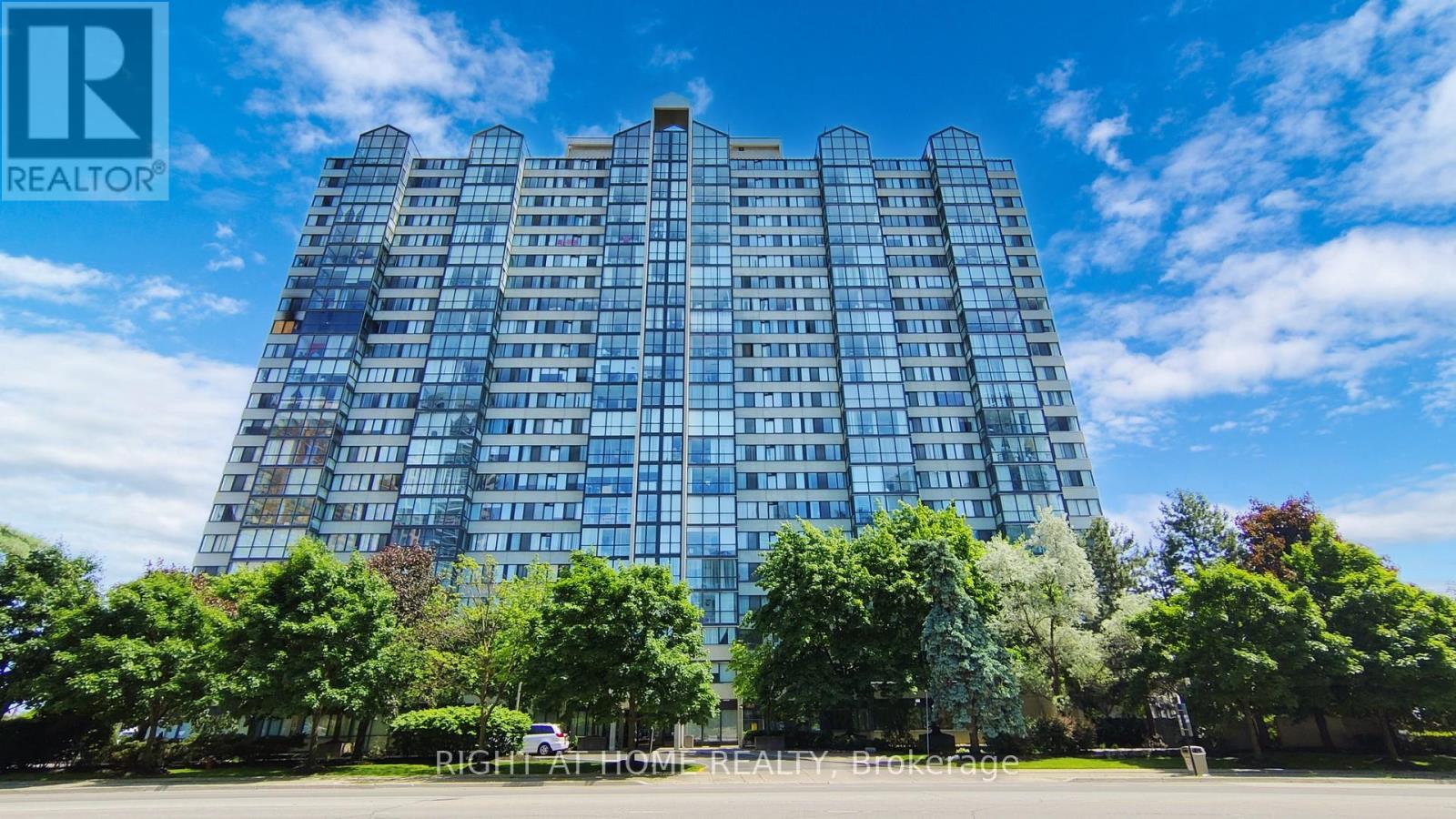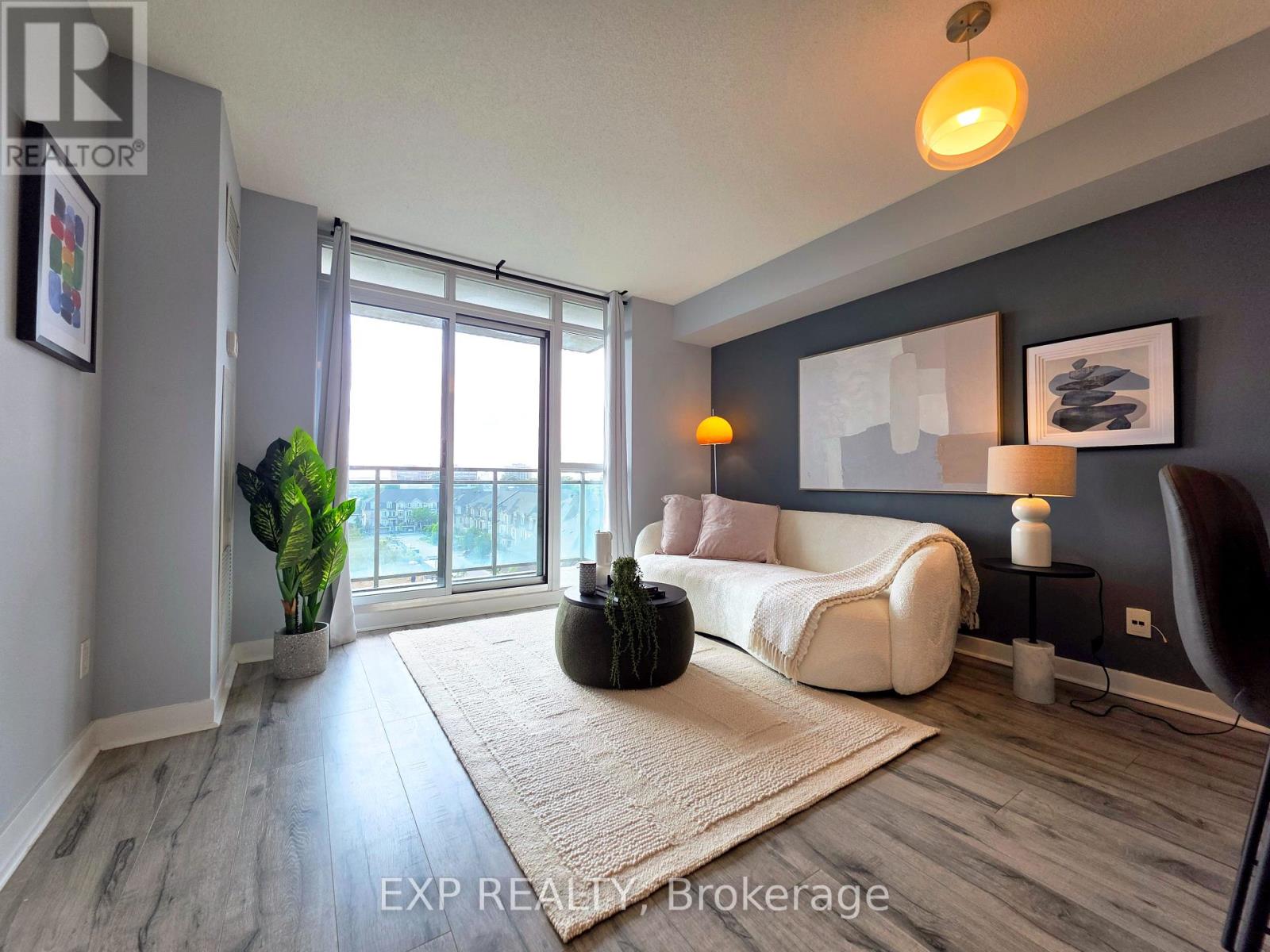
Highlights
Description
- Time on Houseful107 days
- Property typeSingle family
- StyleRaised bungalow
- Median school Score
- Mortgage payment
Almost 50 acres of complete privacy! Immaculate updated 3 + 2 bedroom 3 bath executive family home. Updated kitchen with large island, granite countertops, overlooking dining area & family room. Living room/sunroom with walkout to deck overlooking the pond & forest. Master bedroom features updated ensuite. Two additional bedrooms on the main floor. Updated 3 pc. bath on main level. Lower level features an additional bedroom & a huge rec room/games room. One bedroom in-law suite with large kitchen & dining area & updated 3 pc bath, attached oversized double heated garage. Detached triple heated & insulated garage as well. Approximately 10 acres of cleared workable land & remaining property is a treed forest with walking trails. See documents for more information & details. Must be seen to be appreciated. (id:63267)
Home overview
- Cooling Central air conditioning
- Heat source Propane
- Heat type Forced air
- Sewer/ septic Septic system
- # total stories 1
- # parking spaces 20
- Has garage (y/n) Yes
- # full baths 3
- # total bathrooms 3.0
- # of above grade bedrooms 5
- Community features Community centre
- Subdivision Selwyn
- Lot size (acres) 0.0
- Listing # X12163403
- Property sub type Single family residence
- Status Active
- Bedroom 3.25m X 3.82m
Level: Lower - Bedroom 3.98m X 4.89m
Level: Lower - Recreational room / games room 6.85m X 8.59m
Level: Lower - Kitchen 7.03m X 3.39m
Level: Lower - Bathroom 1.8m X 2.24m
Level: Lower - Kitchen 6.85m X 3.88m
Level: Main - Bathroom 2.61m X 2.03m
Level: Main - Primary bedroom 4.79m X 3.73m
Level: Main - Bedroom 3.17m X 3.89m
Level: Main - Bedroom 3.03m X 2.86m
Level: Main - Family room 5.85m X 4.32m
Level: Main - Bathroom 3.28m X 1.6m
Level: Main - Living room 3.9225m X 3.82m
Level: Main - Dining room 2.46m X 3.83m
Level: Main
- Listing source url Https://www.realtor.ca/real-estate/28345332/615-edenderry-line-selwyn-selwyn
- Listing type identifier Idx

$-4,264
/ Month












