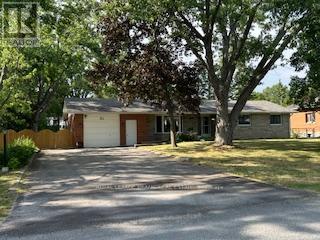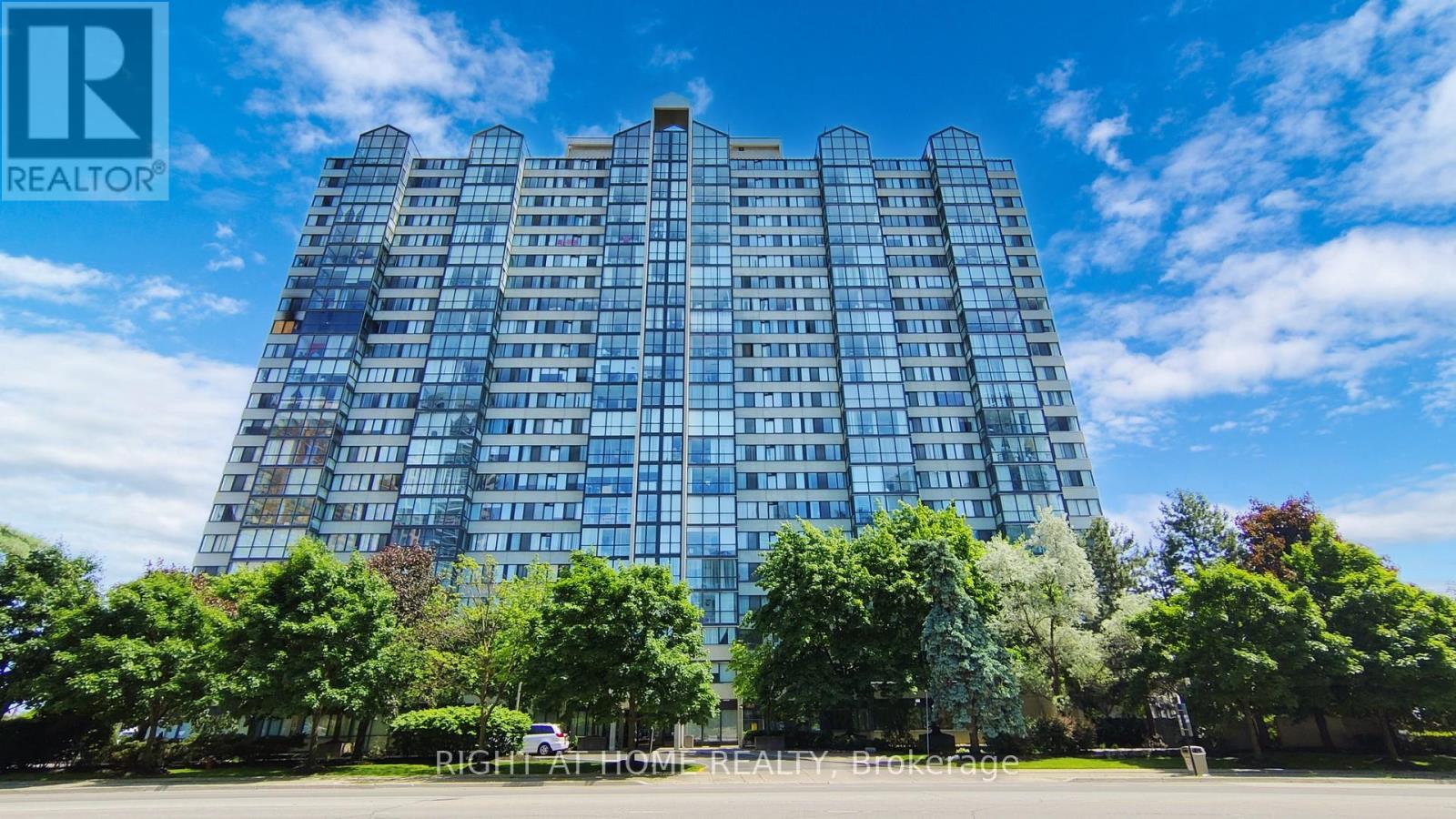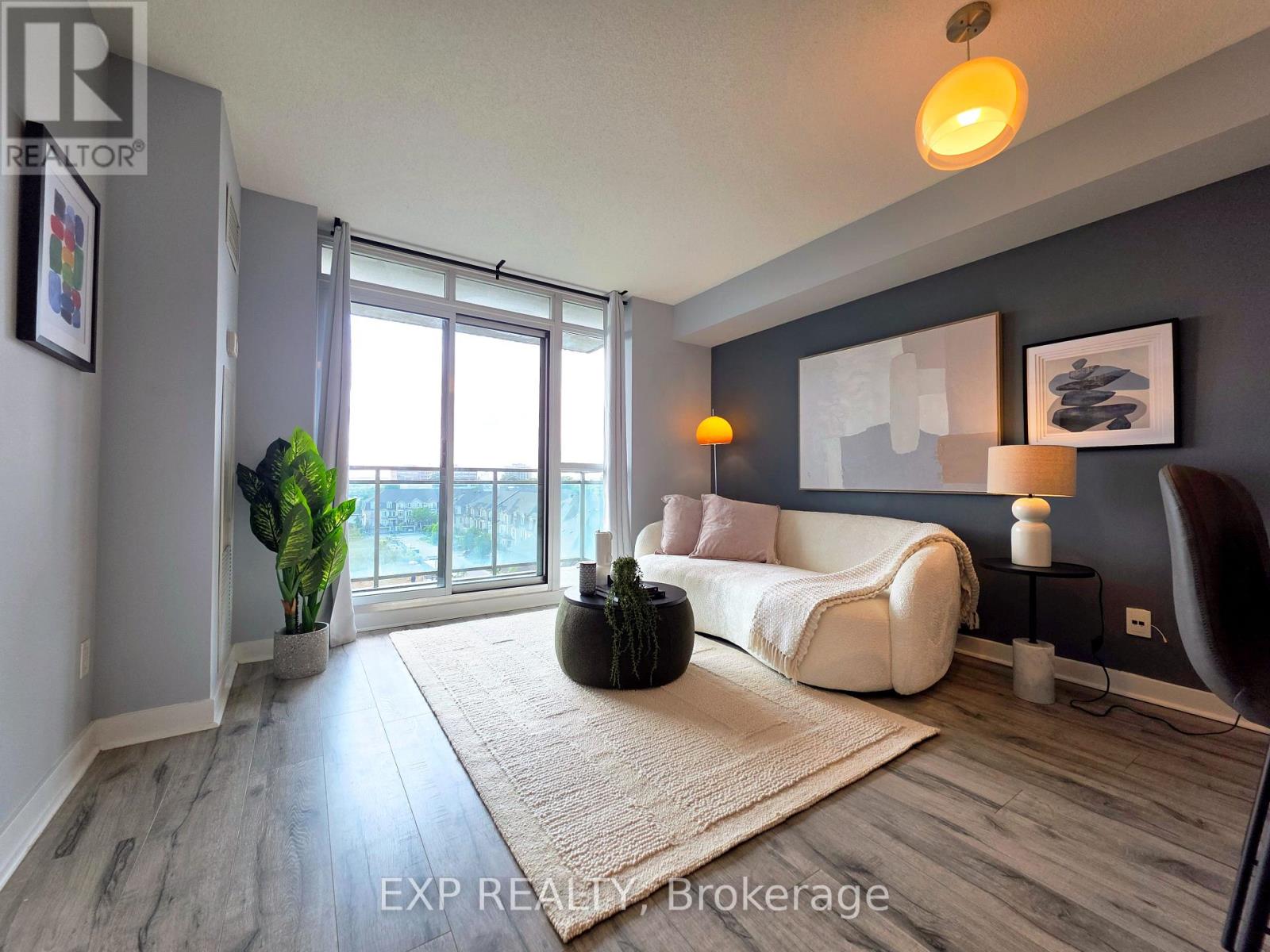
Highlights
Description
- Time on Houseful57 days
- Property typeSingle family
- StyleBungalow
- Median school Score
- Mortgage payment
A nicely maintained ranch style bungalow on a quiet street in lovely Ennismore. Convenient location to many amenities. Great curb appeal with this spacious brick and stone home. Approximately 1435 square feet on main floor with attached 1.5 car garage with entrance into the homes basement a great feature. Hardwood floors throughout most of the main floor. Gas fireplace in living room. Lovely main floor family room overlooking private backyard with sliding door walkout to deck pool area. Primary bedroom has 2pc ensuite. Huge recreation room downstairs with brick fireplace and woodstove insert. Large 3rd bedroom and 3pc bath downstairs as well. Utility room with storage and original laundry hookups. At present time the laundry is conveniently located in the closet on the main floor with stacking washer/dryer unit. Large yard has 16 x 30 inground pool, maintained by a local company Splash Pool Spa. Immediate possession available. Septic Tank Pumped June 2022. (id:63267)
Home overview
- Cooling Central air conditioning
- Heat source Natural gas
- Heat type Forced air
- Has pool (y/n) Yes
- Sewer/ septic Septic system
- # total stories 1
- Fencing Partially fenced, fenced yard
- # parking spaces 7
- Has garage (y/n) Yes
- # full baths 2
- # half baths 1
- # total bathrooms 3.0
- # of above grade bedrooms 3
- Flooring Hardwood
- Has fireplace (y/n) Yes
- Community features Community centre, school bus
- Subdivision Selwyn
- Lot desc Landscaped
- Lot size (acres) 0.0
- Listing # X12276809
- Property sub type Single family residence
- Status Active
- Bedroom 4.39m X 3.94m
Level: Basement - Utility 7m X 3.45m
Level: Basement - Recreational room / games room 7.32m X 6.02m
Level: Basement - Laundry 1.9m X 0.91m
Level: Main - Living room 5.51m X 3.43m
Level: Main - Primary bedroom 3.61m X 3.38m
Level: Main - Kitchen 5.11m X 2.87m
Level: Main - Dining room 3.71m X 2.97m
Level: Main - Family room 5.23m X 3.51m
Level: Main - Bedroom 5.82m X 3m
Level: Main
- Listing source url Https://www.realtor.ca/real-estate/28588203/654-mystic-crescent-selwyn-selwyn
- Listing type identifier Idx

$-1,733
/ Month












