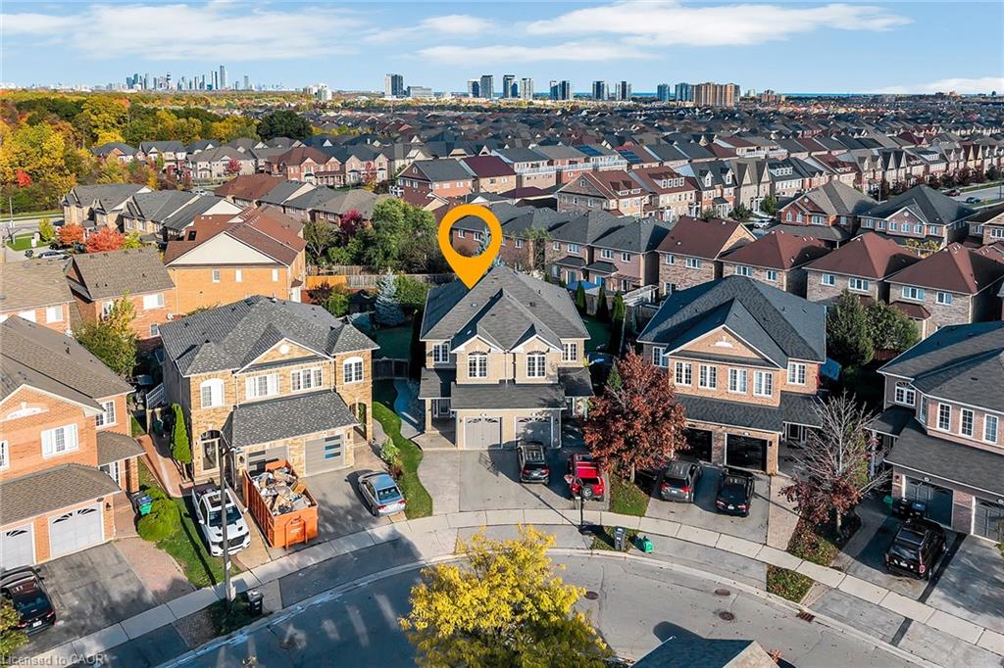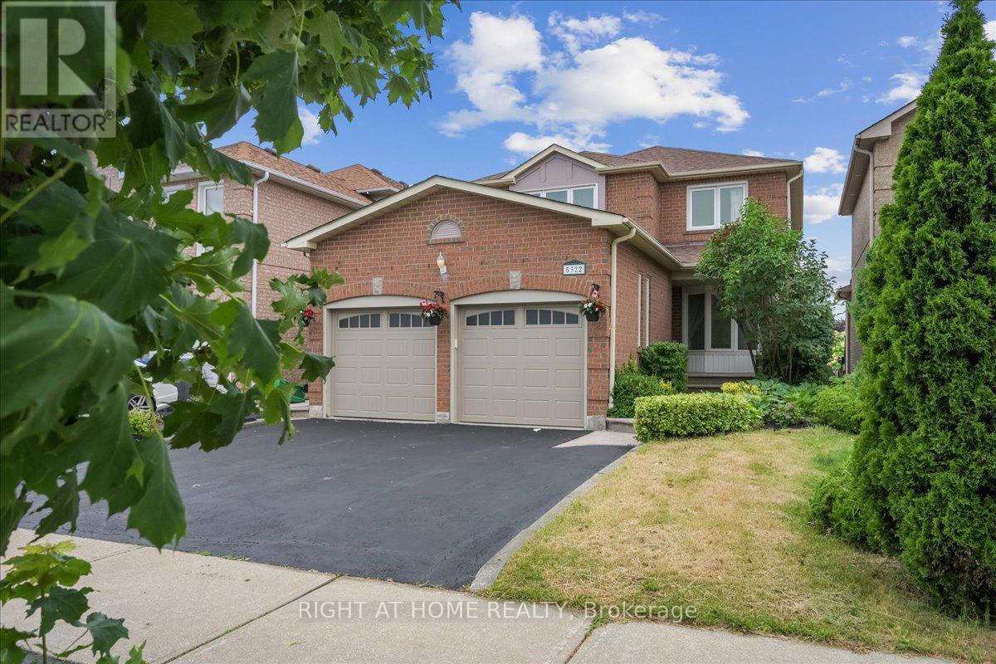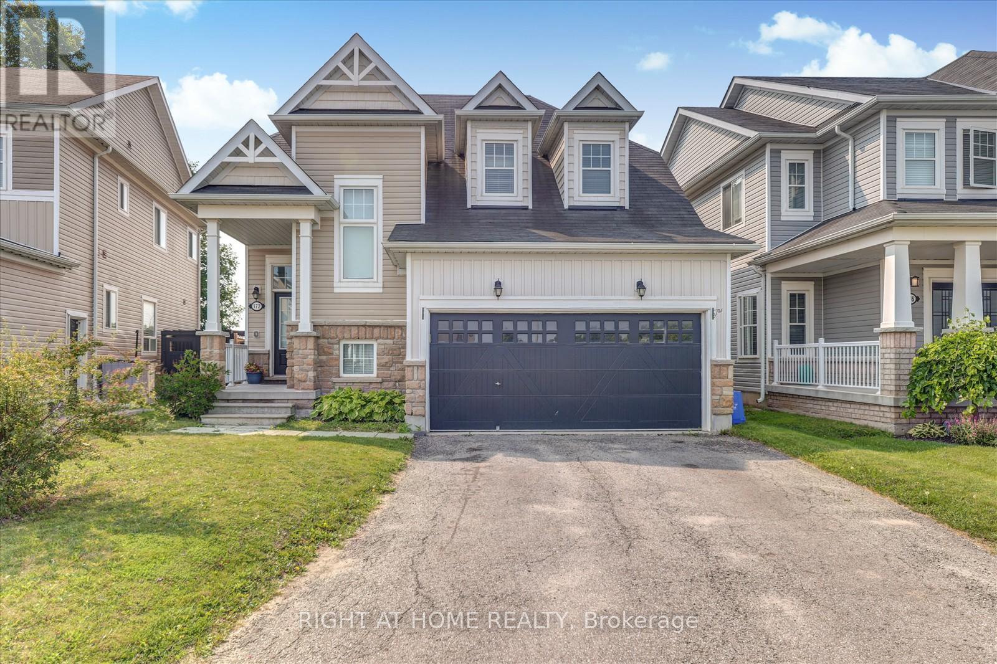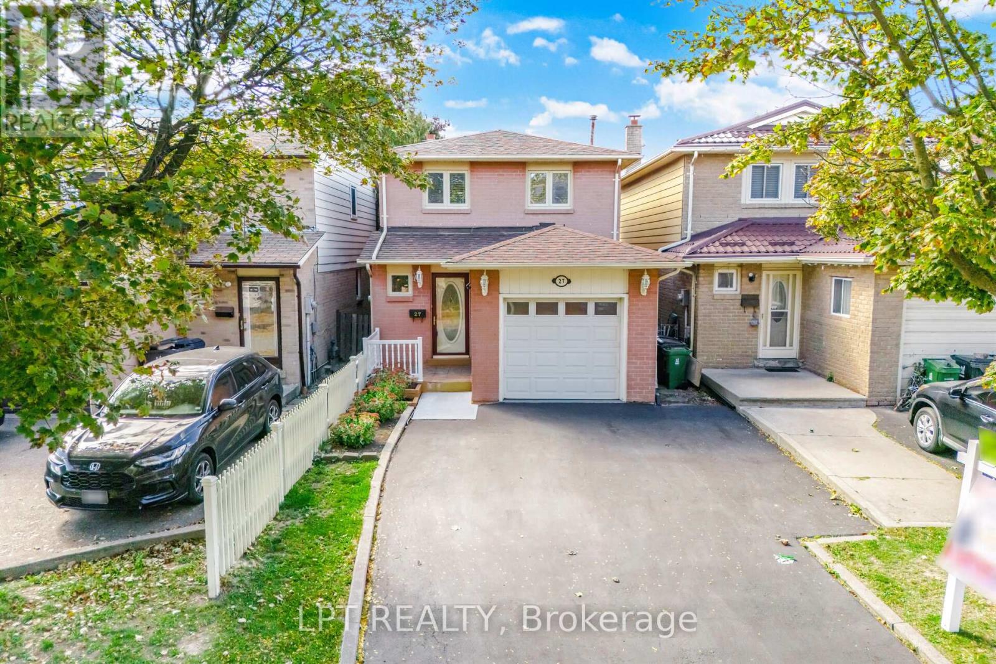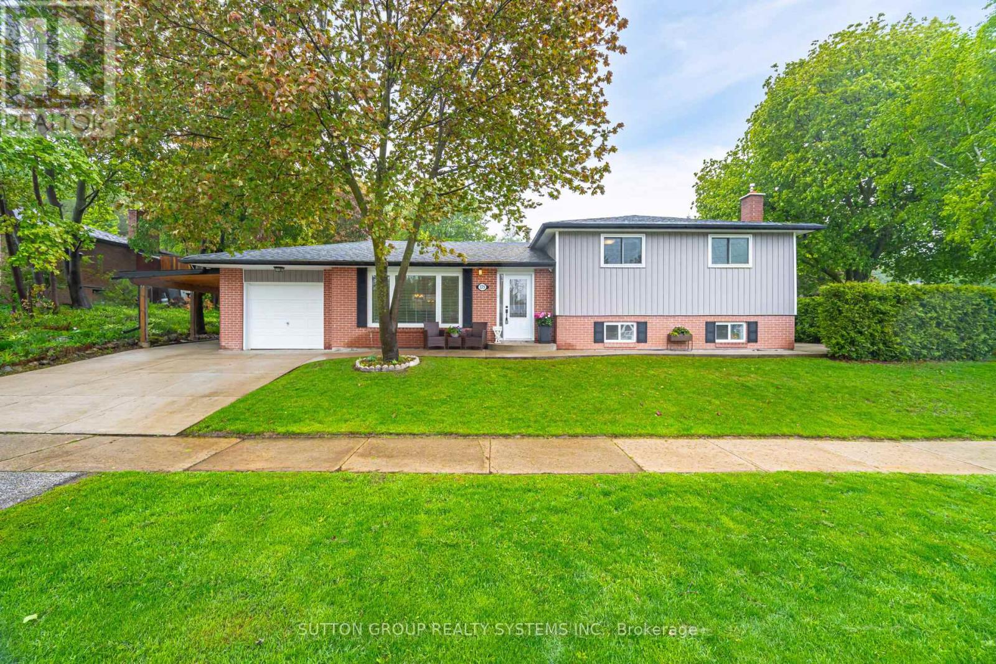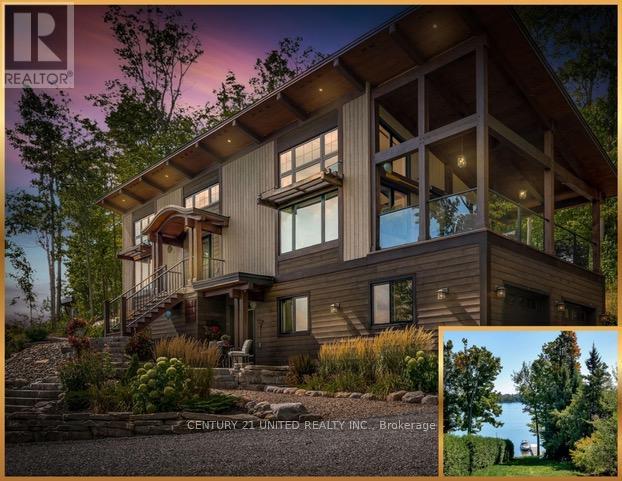
Highlights
Description
- Time on Houseful67 days
- Property typeSingle family
- StyleRaised bungalow
- Median school Score
- Mortgage payment
Indoor Sauna, Deeded Waterfront Access, Recently Built Hybrid Home 2020. One-of-a-kind architectural masterpiece by Discovery Dream Homes with vaulted 13-foot ceilings, exposed timber beams, and finishes that elevate every surface. Set on a double lot with panoramic lake views, deeded waterfront access, and a private dock. Armour stone landscaping and gardens define the property, complemented by a double heated garage. An oversized screened-in deck with a 13-foot vaulted ceiling, heating, and year-round comfort extends the living space outdoors. Inside: a gym with custom sauna and shower (easily converted back to a third bedroom), two bedrooms including a primary suite with luxurious ensuite and soaker tub, plus two additional powder rooms. A flowing layout frames the views from every main living space. Additional features include a lifetime-warranty roof, Energy Star rated windows and doors, and precision timber joinery. Built in 2020, this home combines new-age craftsmanship with timeless design. The lifestyle you've envisioned is built into a home designed to meet it. For those who recognize what's rare, your dream home awaits. Just 10 minutes to Peterborough, and 1 hour to Toronto. (id:63267)
Home overview
- Cooling Central air conditioning
- Heat source Natural gas
- Heat type Forced air
- Sewer/ septic Septic system
- # total stories 1
- # parking spaces 6
- Has garage (y/n) Yes
- # full baths 1
- # half baths 3
- # total bathrooms 4.0
- # of above grade bedrooms 3
- Community features School bus
- Subdivision Selwyn
- View Lake view, view of water
- Water body name Chemong lake
- Lot desc Landscaped
- Lot size (acres) 0.0
- Listing # X12347817
- Property sub type Single family residence
- Status Active
- Office 4.17m X 2.43m
Level: 2nd - Kitchen 4.48m X 3.11m
Level: 2nd - Living room 3.38m X 6.76m
Level: 2nd - Dining room 2.13m X 6.76m
Level: 2nd - Bathroom 4.17m X 2.43m
Level: 2nd - Primary bedroom 4.17m X 4.18m
Level: 2nd - Recreational room / games room 2.59m X 1.18m
Level: Ground - Utility 4.49m X 6.6m
Level: Ground - Cold room 2.96m X 1.08m
Level: Ground - 2nd bedroom 3.37m X 3.66m
Level: Ground - Laundry 2.95m X 1.76m
Level: Ground
- Listing source url Https://www.realtor.ca/real-estate/28740319/72-darling-drive-selwyn-selwyn
- Listing type identifier Idx

$-3,920
/ Month

