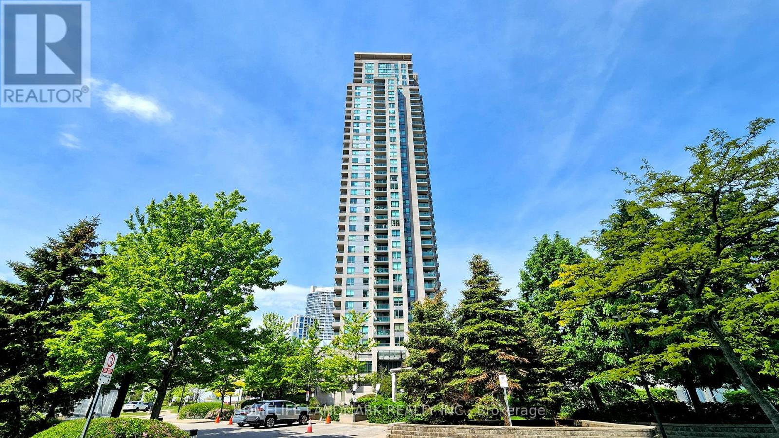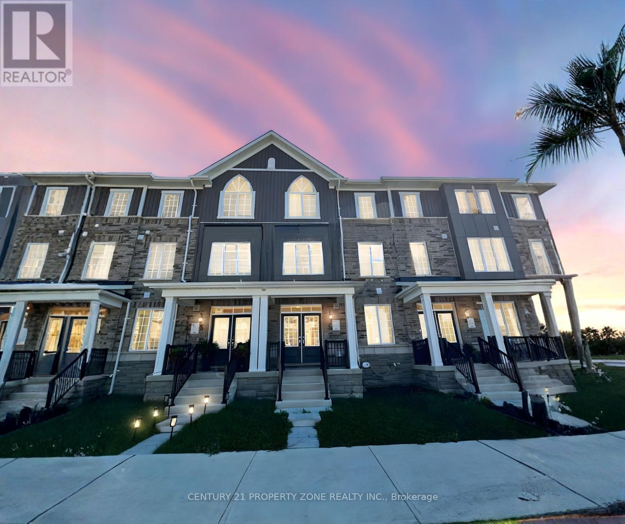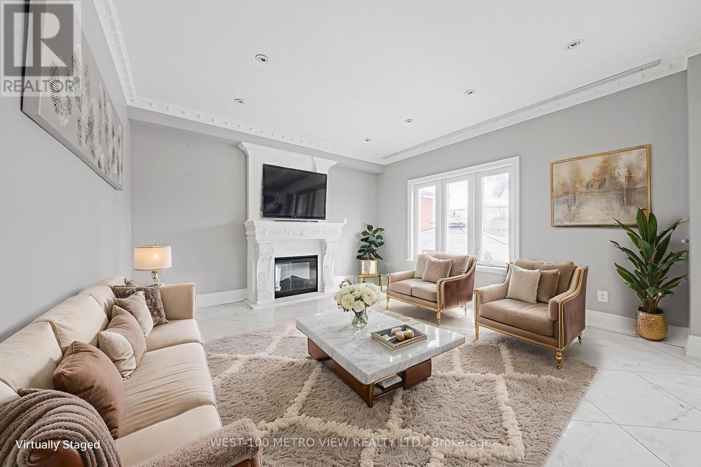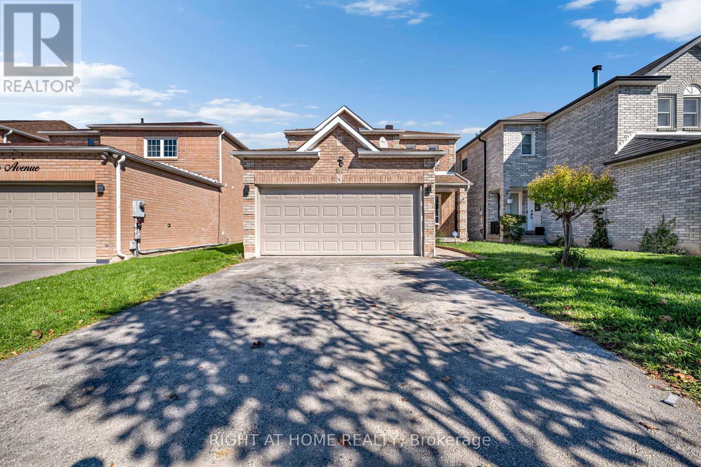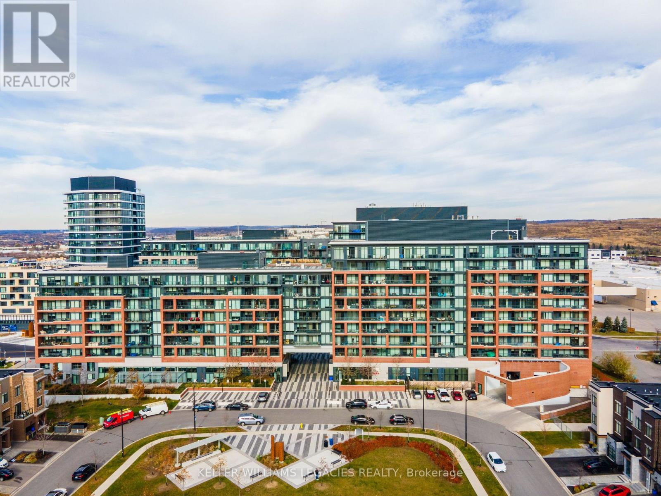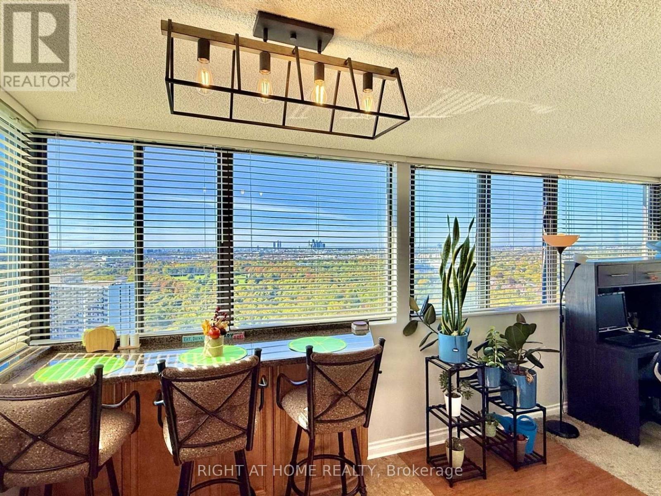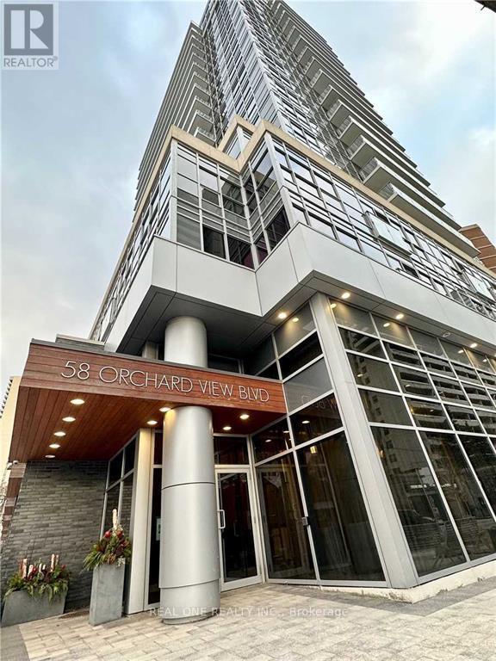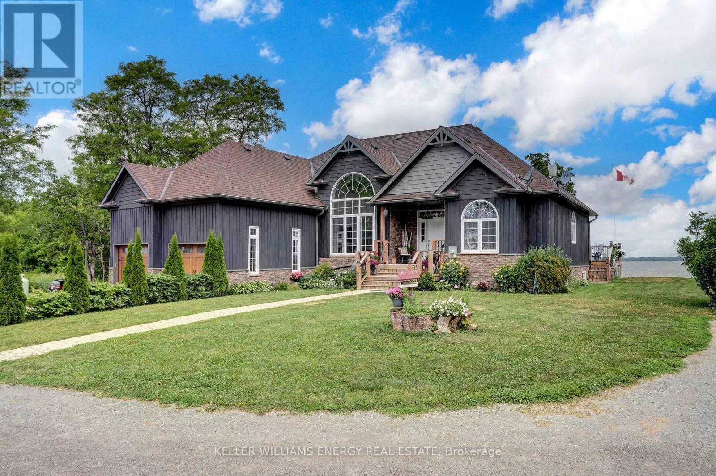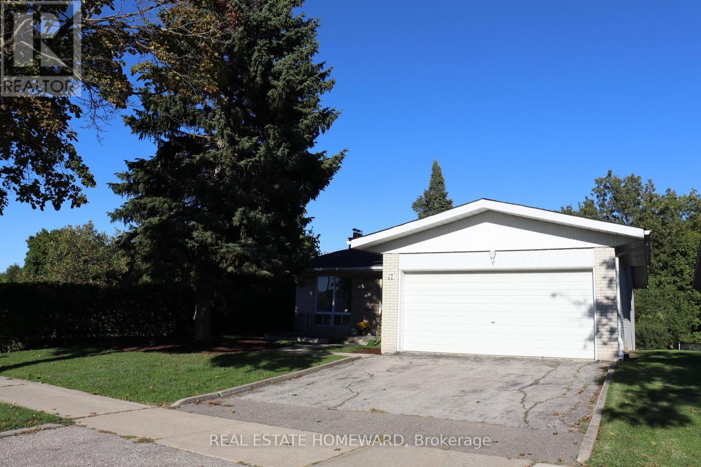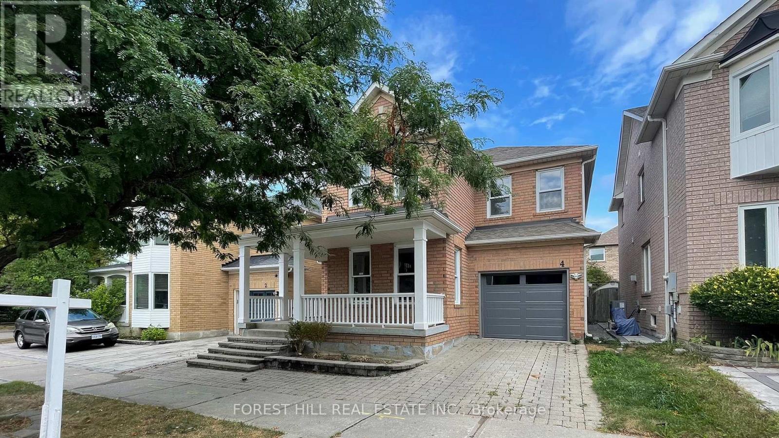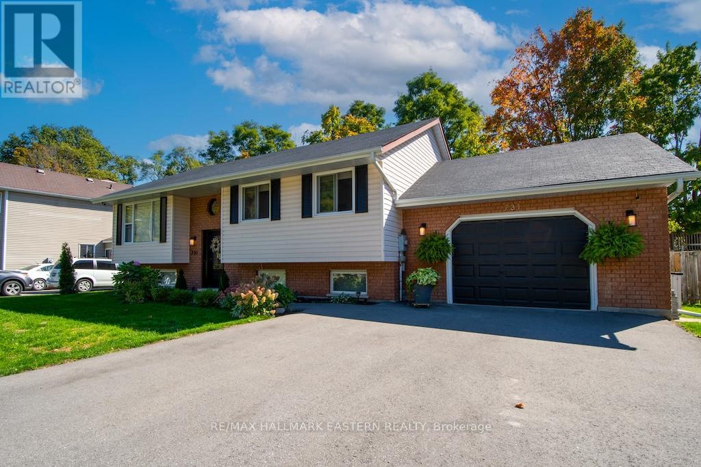
Highlights
Description
- Time on Housefulnew 42 hours
- Property typeSingle family
- StyleRaised bungalow
- Median school Score
- Mortgage payment
Welcome to this Bridgenorth beauty. This lovely raised bungalow has been completely refurbished with quality features throughout. Originally, this 3+1 bedroom home has been changed to a 2+1 bedroom bungalow by including the 1 bedroom to the primary bedroom with lots of cupboards and space for a pampered atmosphere. The open concept living room/dining room area has a walk out to a tiered decking with a new gazebo for entertaining with outside fire pit backing onto a park. The kitchen has been completely updated with quartz countertops and new appliances for your modern conveniences. The lower level has a family room/rec room with natural gas stove and new carpeting. The third lower bedroom is also oversized for comfort. A 4 pc bathroom is on the lower level as well and separate laundry room with walk up to garage. The property also has an attractive garden shed for those treasures. To top off the enhancements the owners have replaced the front door and finishes for a fresh new entry. Definitely pride of ownership here and a home to be proud of. Check it out - you won't be disappointed. (id:63267)
Home overview
- Cooling Central air conditioning
- Heat source Natural gas
- Heat type Forced air
- Sewer/ septic Septic system
- # total stories 1
- Fencing Fully fenced, fenced yard
- # parking spaces 6
- Has garage (y/n) Yes
- # full baths 2
- # total bathrooms 2.0
- # of above grade bedrooms 3
- Subdivision Selwyn
- Lot desc Landscaped
- Lot size (acres) 0.0
- Listing # X12439992
- Property sub type Single family residence
- Status Active
- 3rd bedroom 5.02m X 3.82m
Level: Lower - Recreational room / games room 4.14m X 7.26m
Level: Lower - Utility 1.26m X 3.35m
Level: Lower - Bathroom 1.93m X 3.35m
Level: Lower - Laundry 3.76m X 3.35m
Level: Lower - 2nd bedroom 3.4m X 3.35m
Level: Main - Living room 3.58m X 4.89m
Level: Main - Dining room 2.77m X 3.93m
Level: Main - Kitchen 3.39m X 3.34m
Level: Main - Foyer 1.75m X 2.71m
Level: Main - Bathroom 1.62m X 3.35m
Level: Main - Primary bedroom 5.12m X 3.77m
Level: Main
- Listing source url Https://www.realtor.ca/real-estate/28940808/731-peterborough-avenue-selwyn-selwyn
- Listing type identifier Idx

$-2,165
/ Month

