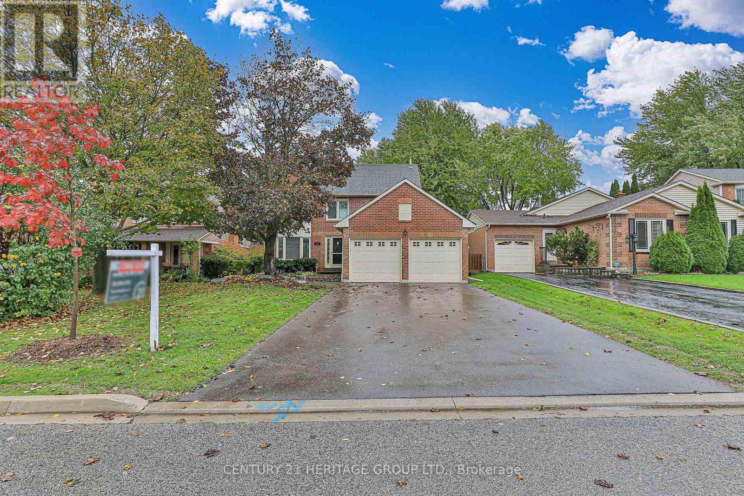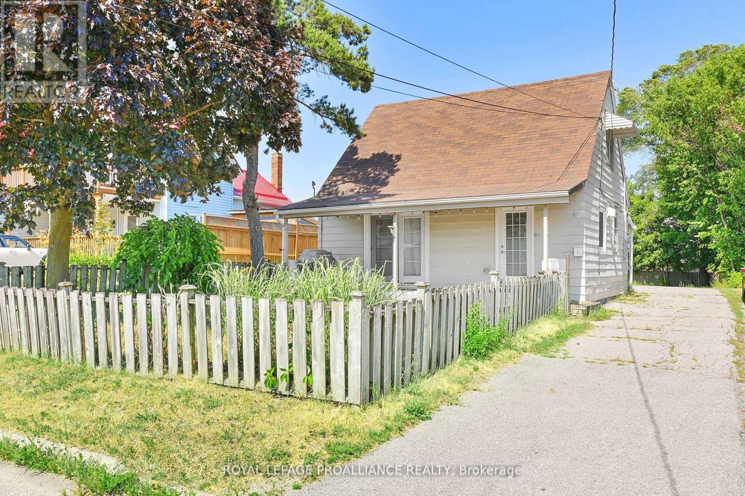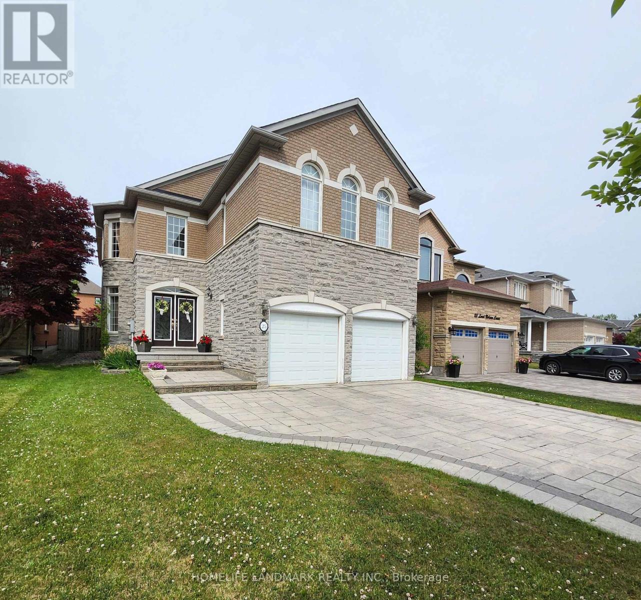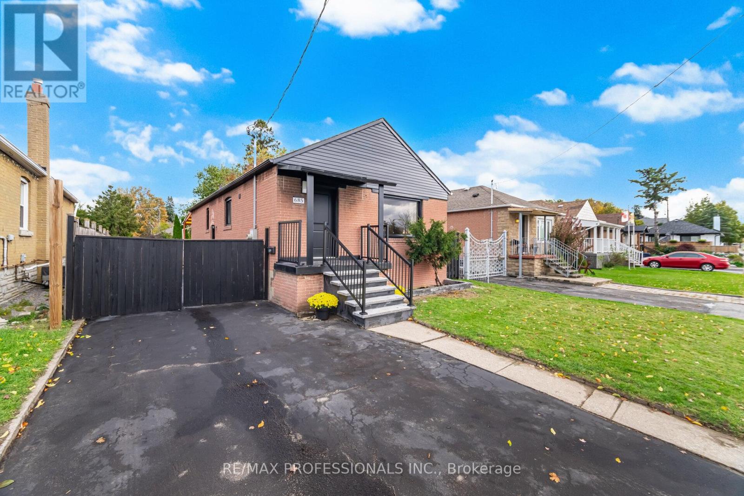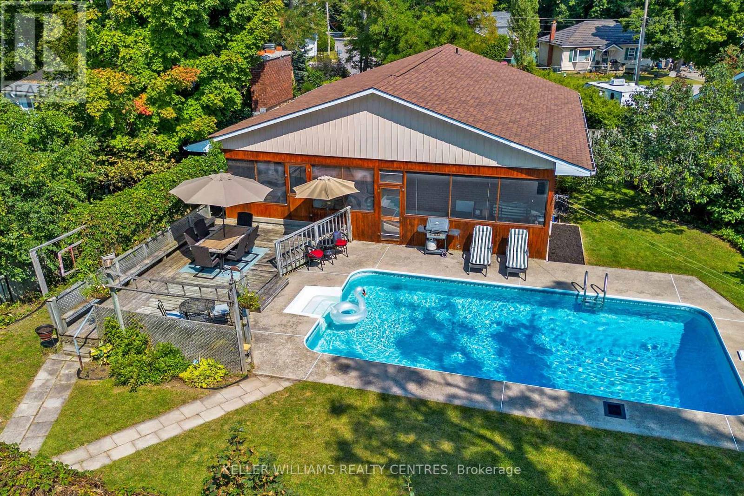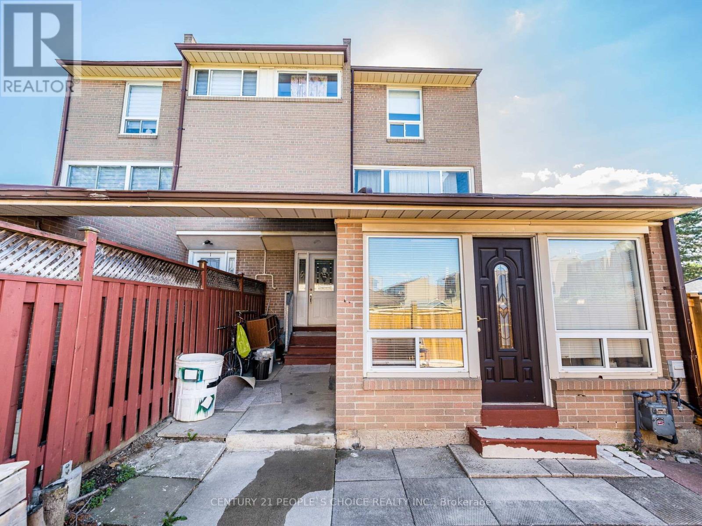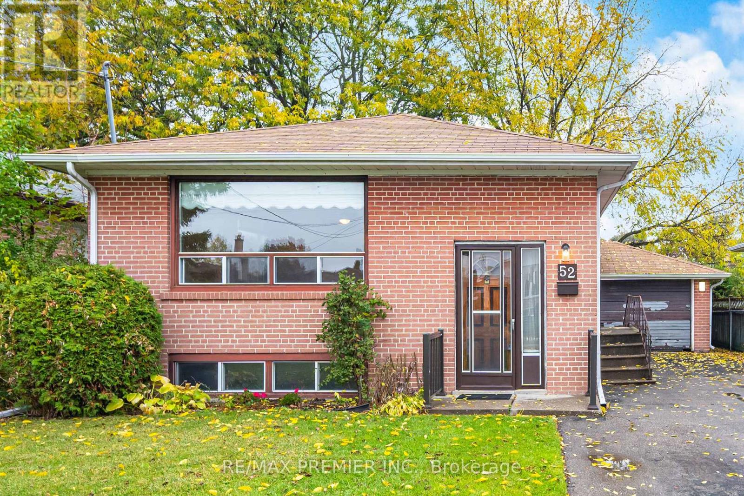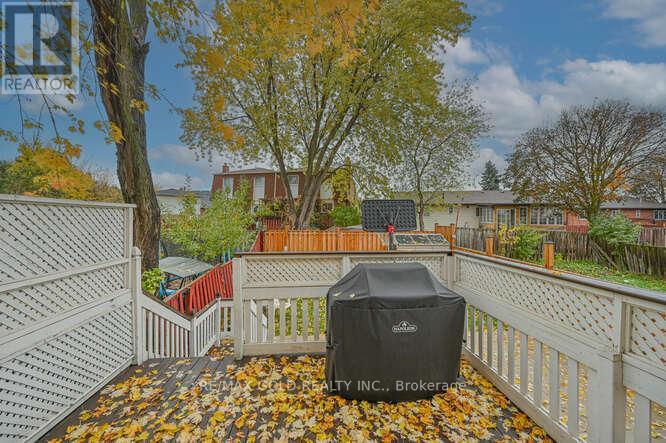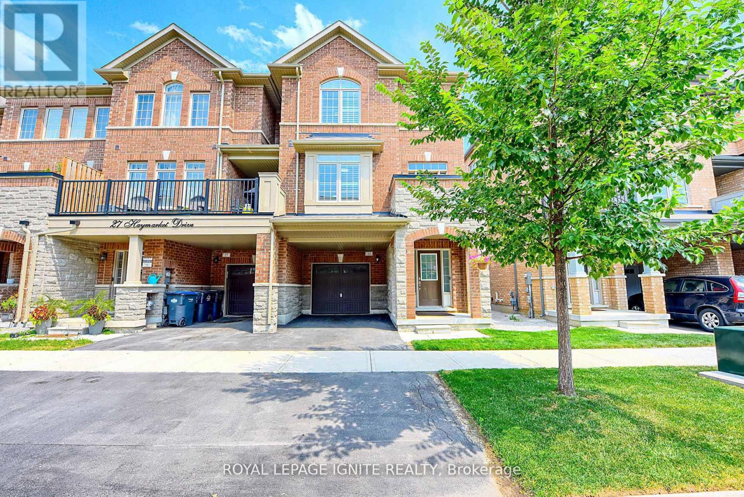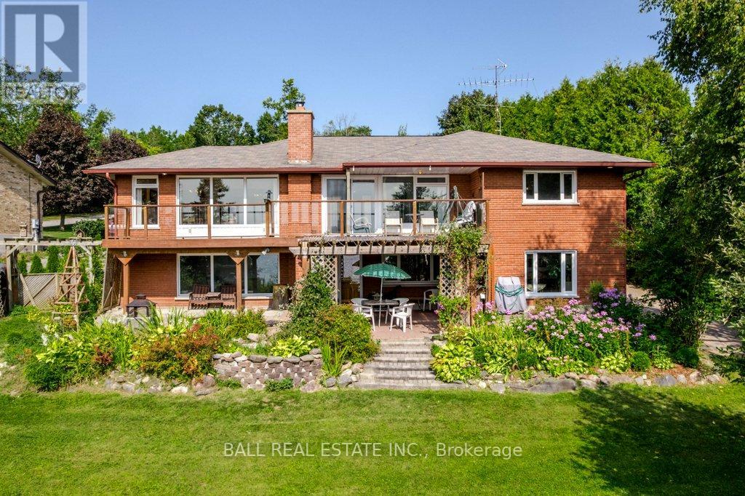
Highlights
Description
- Time on Houseful51 days
- Property typeSingle family
- StyleBungalow
- Median school Score
- Mortgage payment
Welcome to 919 Skyline Road in beautiful Ennismore! This generationally owned bungalow with a walkout has never been on the market and offers a rare opportunity to enjoy waterfront living on Chemong Lake. Set on a private 0.74-acre lot with just under 100 feet of frontage, this well-loved and meticulously maintained home features four bedrooms, 2.5 baths, and incredible views from the oversized deck. Enjoy lakeside living with your 30-foot aluminum dock, offering approximately 5 feet of deep, clean water off the dockperfect for swimming, boating, or simply relaxing. Offering just under 3000 square feet of living space, the custom kitchen provides both style and functionality, while the bright, open layout is filled with natural light through large updated windows. The walkout lower level, with its own separate entrance, presents excellent in-law potential and a fantastic layout for extended family or guests. Pride of ownership is evident throughout, making this a truly special property. Perfectly located just 15 minutes from Peterborough and 5 minutes to Bridgenorth, this home combines convenience with peaceful lakeside living. (id:63267)
Home overview
- Cooling Central air conditioning
- Heat source Natural gas
- Heat type Forced air
- Sewer/ septic Septic system
- # total stories 1
- # parking spaces 8
- # full baths 2
- # half baths 1
- # total bathrooms 3.0
- # of above grade bedrooms 4
- Has fireplace (y/n) Yes
- Subdivision Selwyn
- View View, view of water, direct water view
- Water body name Chemong lake
- Directions 2211789
- Lot desc Landscaped, lawn sprinkler
- Lot size (acres) 0.0
- Listing # X12396454
- Property sub type Single family residence
- Status Active
- 4th bedroom 3.14m X 3.75m
Level: Basement - Utility 3.44m X 4.92m
Level: Basement - Recreational room / games room 4.27m X 12.57m
Level: Basement - Bathroom 1.87m X 4.38m
Level: Basement - Cold room 1.75m X 2.61m
Level: Basement - Other 3.97m X 4.43m
Level: Basement - Primary bedroom 3.53m X 4.4m
Level: Main - Dining room 4.29m X 5.29m
Level: Main - Bathroom 1.25m X 2.03m
Level: Main - Bathroom 1.59m X 3.08m
Level: Main - 3rd bedroom 2.81m X 4.27m
Level: Main - 2nd bedroom 2.83m X 3.08m
Level: Main - Living room 4.29m X 6.05m
Level: Main - Foyer 2.74m X 2.76m
Level: Main - Kitchen 3.51m X 4.54m
Level: Main
- Listing source url Https://www.realtor.ca/real-estate/28847221/919-skyline-road-selwyn-selwyn
- Listing type identifier Idx

$-3,597
/ Month

