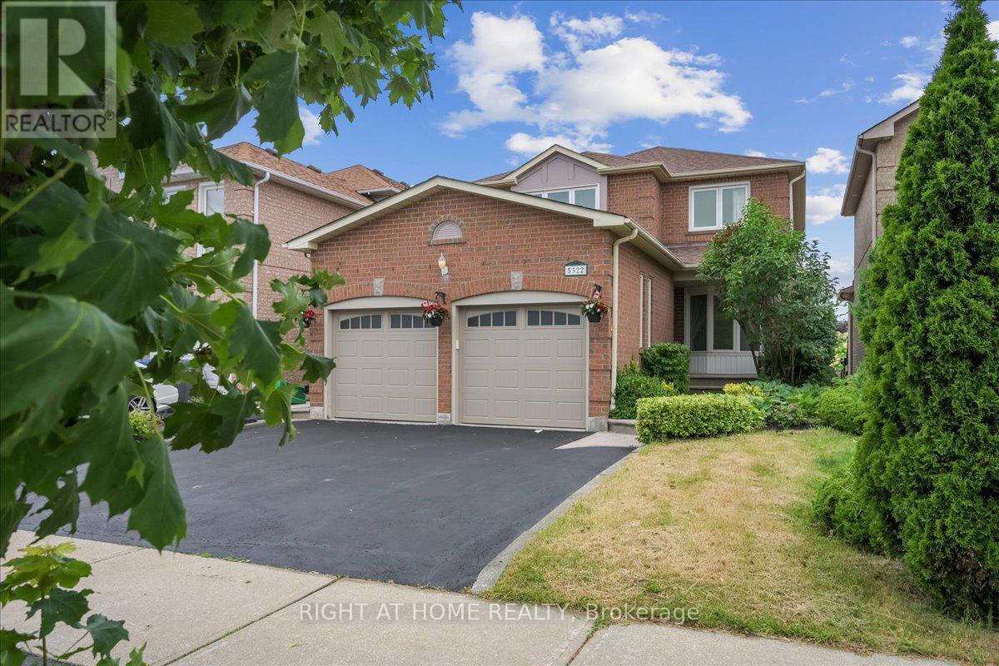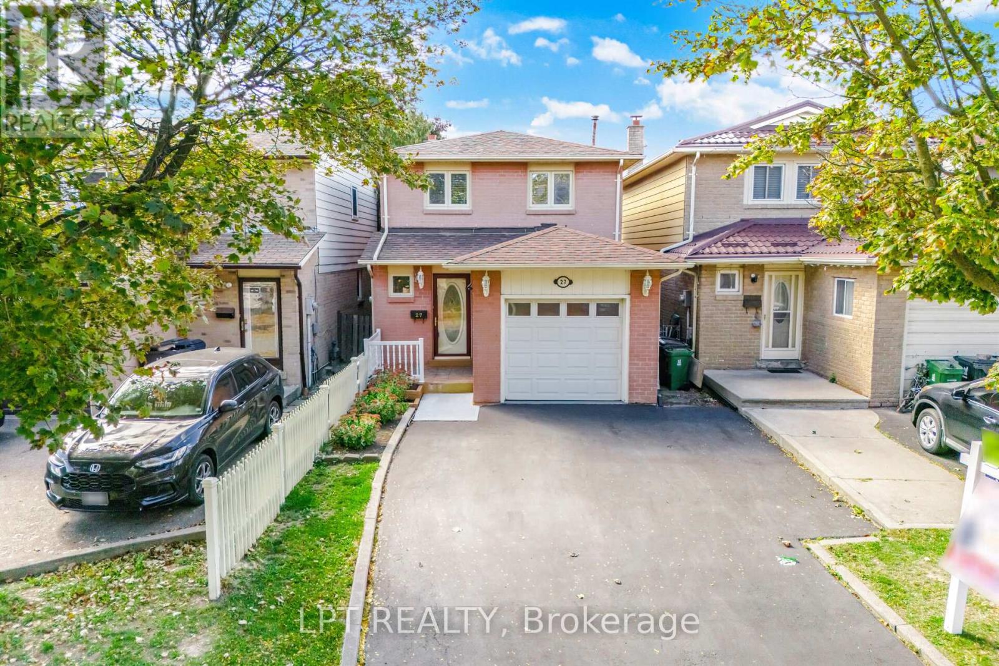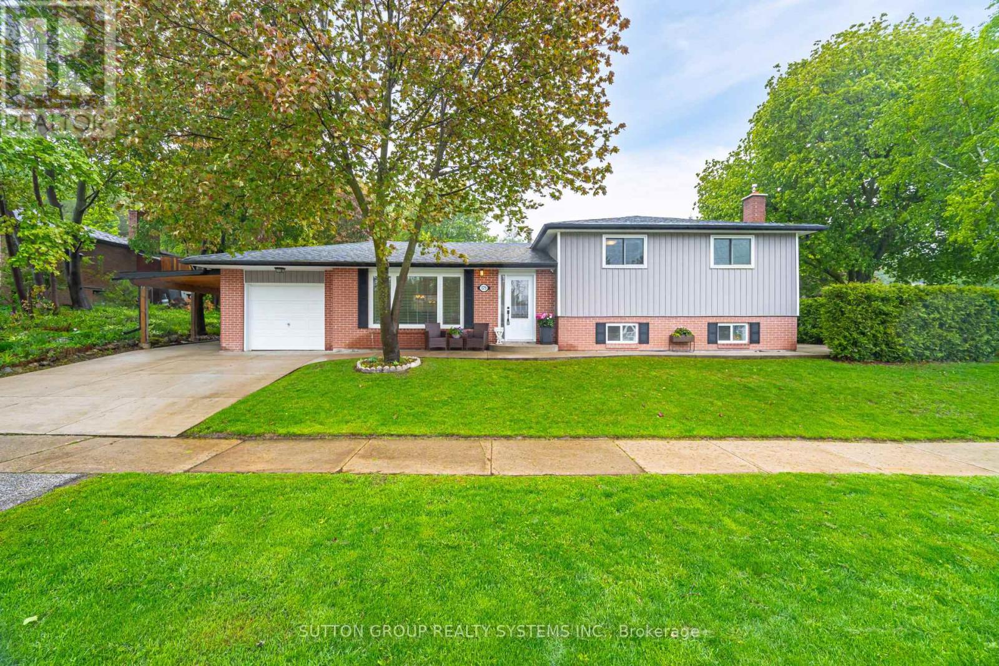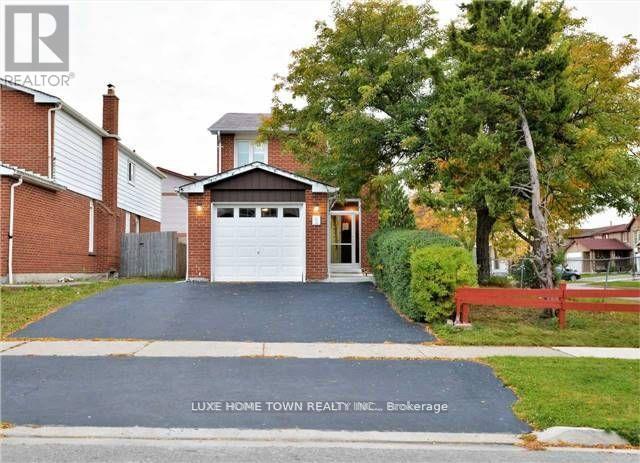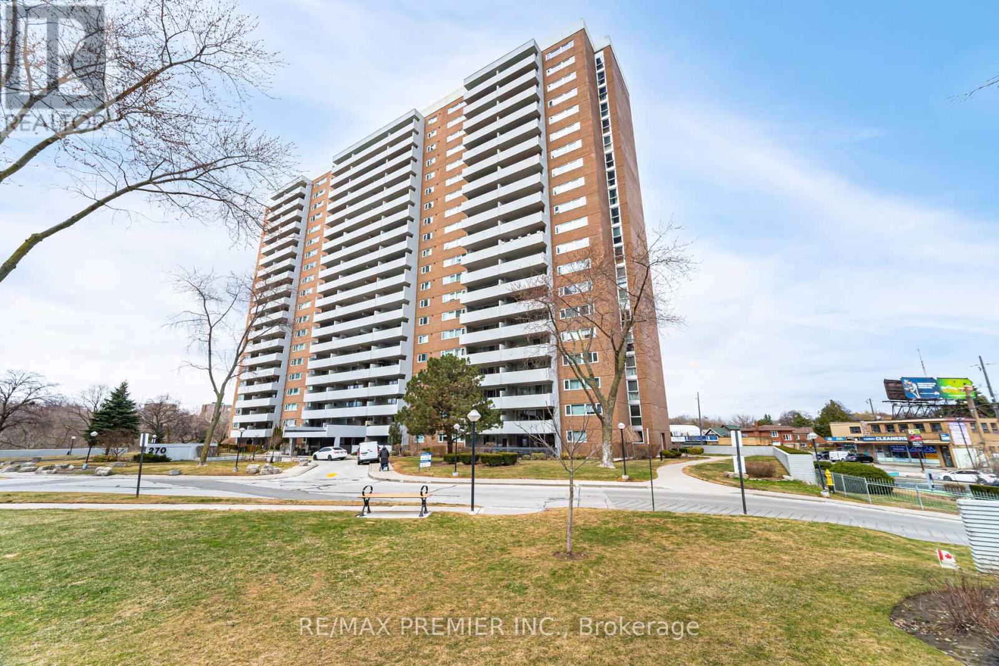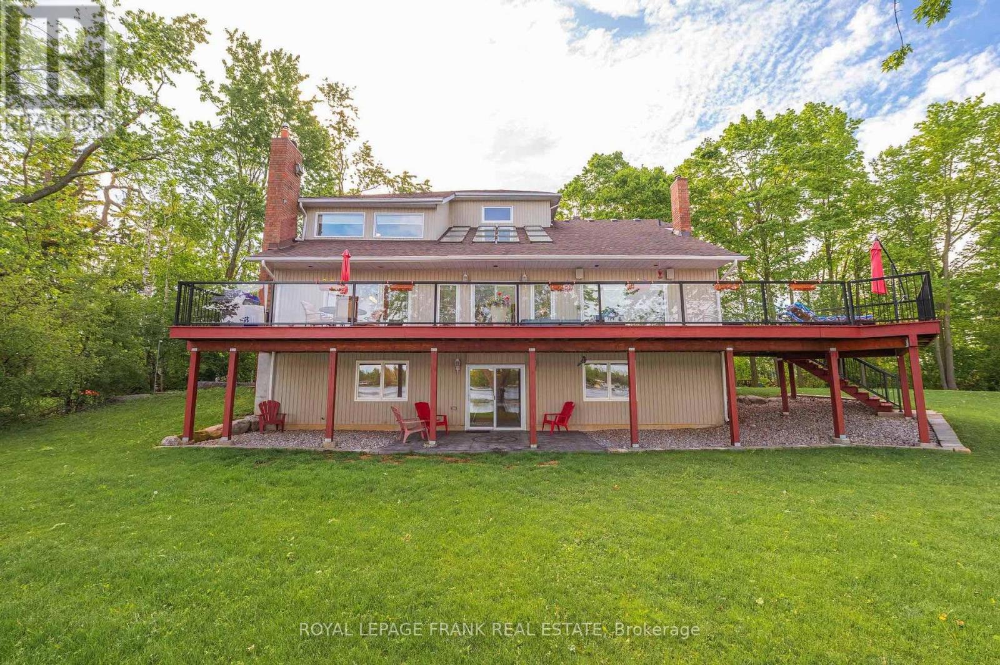
Highlights
Description
- Time on Houseful139 days
- Property typeSingle family
- Median school Score
- Mortgage payment
Enjoy 250 feet with westerly views on beautiful Buckhorn Lake. This fantastic waterfront home features over 5000 square feet of finished living space with lots of updates. Featuring 4+ bedroom, 3 bath, cathedral ceilings, hardwood floors, 2 gas fireplaces, 2 wood burning fireplaces and 5 walkouts with lake views. Enjoy the perfect separate space for in-laws or visiting friends including a newly renovated bath and walkout to the deck. The large bright laundry room has convenient access to the double car garage. An amazing finished lower level with walkout includes a gym, family/games room and a theatre room. The property is level and is great for family games, has good swimming off the dock, a fire pit and a large private deck lakeside. This large bright waterfront home with a newer septic is the perfect rental for family reunions or work functions. The possibilities are endless. Buckhorn Lake is part of a 5 chain of lakes with lock free boating. Enjoy boating destinations of Buckhorn and Bobcaygeon, watersports, great fishing and all the Trent Severn Waterway has to offer. Situated at the end of a dead-end township road a short drive to Peterborough. (id:63267)
Home overview
- Cooling Central air conditioning
- Heat source Natural gas
- Heat type Forced air
- Sewer/ septic Septic system
- # total stories 2
- # parking spaces 11
- Has garage (y/n) Yes
- # full baths 2
- # half baths 1
- # total bathrooms 3.0
- # of above grade bedrooms 5
- Has fireplace (y/n) Yes
- Community features School bus
- Subdivision Selwyn
- View Lake view, direct water view
- Water body name Buckhorn lake
- Lot desc Landscaped
- Lot size (acres) 0.0
- Listing # X12195450
- Property sub type Single family residence
- Status Active
- Bathroom 3.57m X 3.74m
Level: 2nd - Bedroom 4.78m X 4.41m
Level: 2nd - Primary bedroom 4.59m X 4.26m
Level: 2nd - Bedroom 4.64m X 4.22m
Level: 2nd - Bedroom 4.2m X 4.32m
Level: 2nd - Recreational room / games room 13.91m X 13.16m
Level: Basement - Sitting room 4.63m X 5.27m
Level: Basement - Dining room 4.21m X 4.31m
Level: Main - Office 2.49m X 3.21m
Level: Main - Bathroom 3.42m X 2.25m
Level: Main - Laundry 4.28m X 3.36m
Level: Main - Kitchen 4.78m X 3.08m
Level: Main - Bedroom 4.64m X 4.6m
Level: Main - Living room 4.63m X 5.27m
Level: Main - Bathroom 2.36m X 1.55m
Level: Main - Family room 9.51m X 4.95m
Level: Main
- Listing source url Https://www.realtor.ca/real-estate/28414386/978-harrington-line-selwyn-selwyn
- Listing type identifier Idx

$-3,784
/ Month

