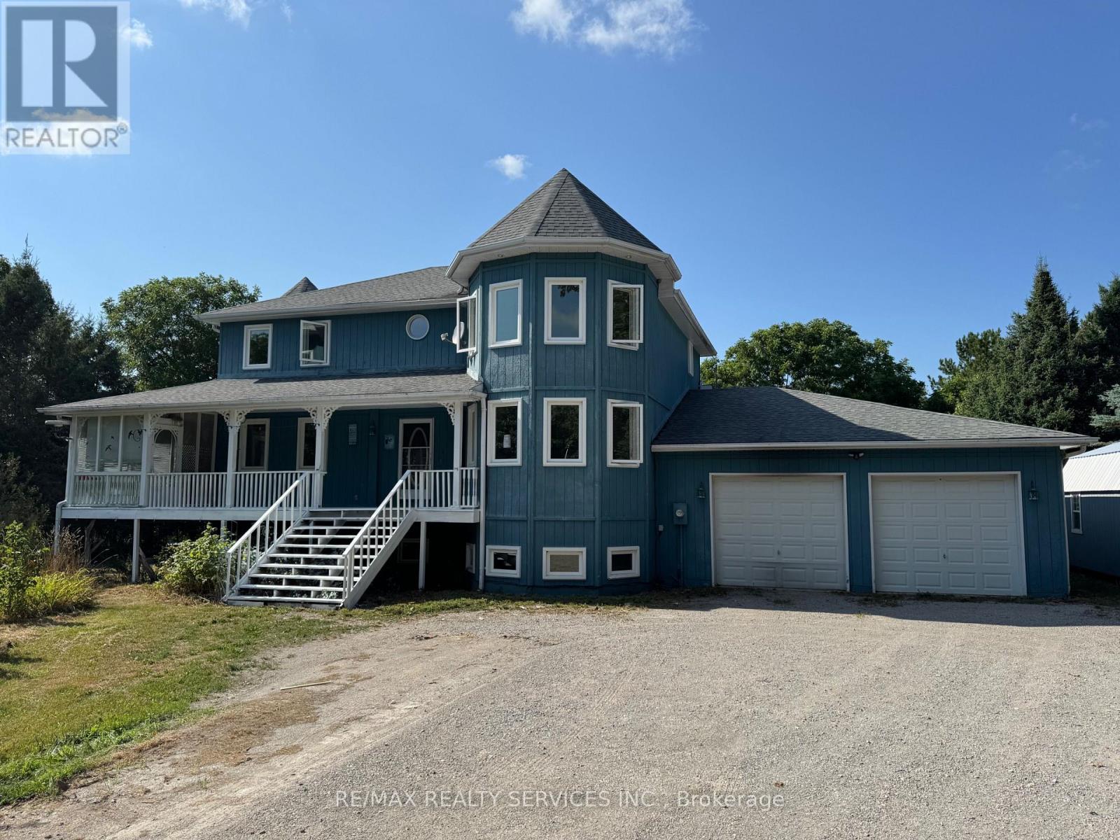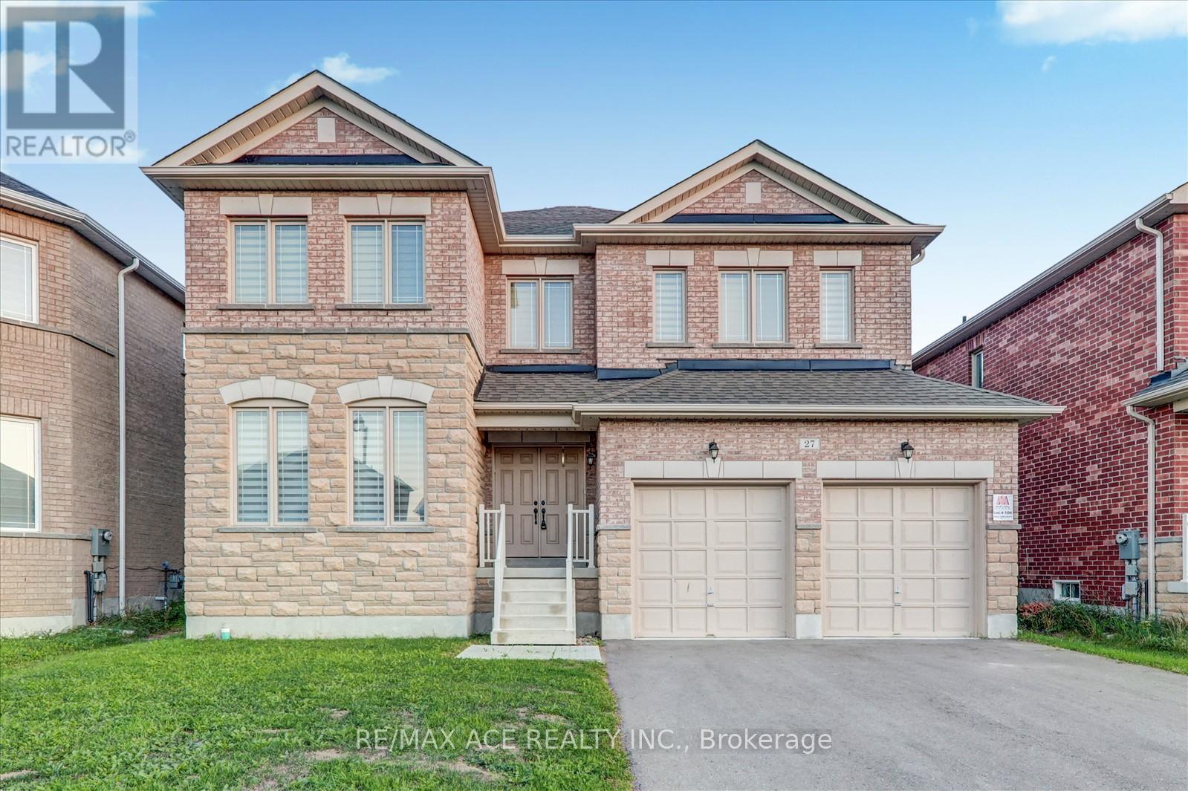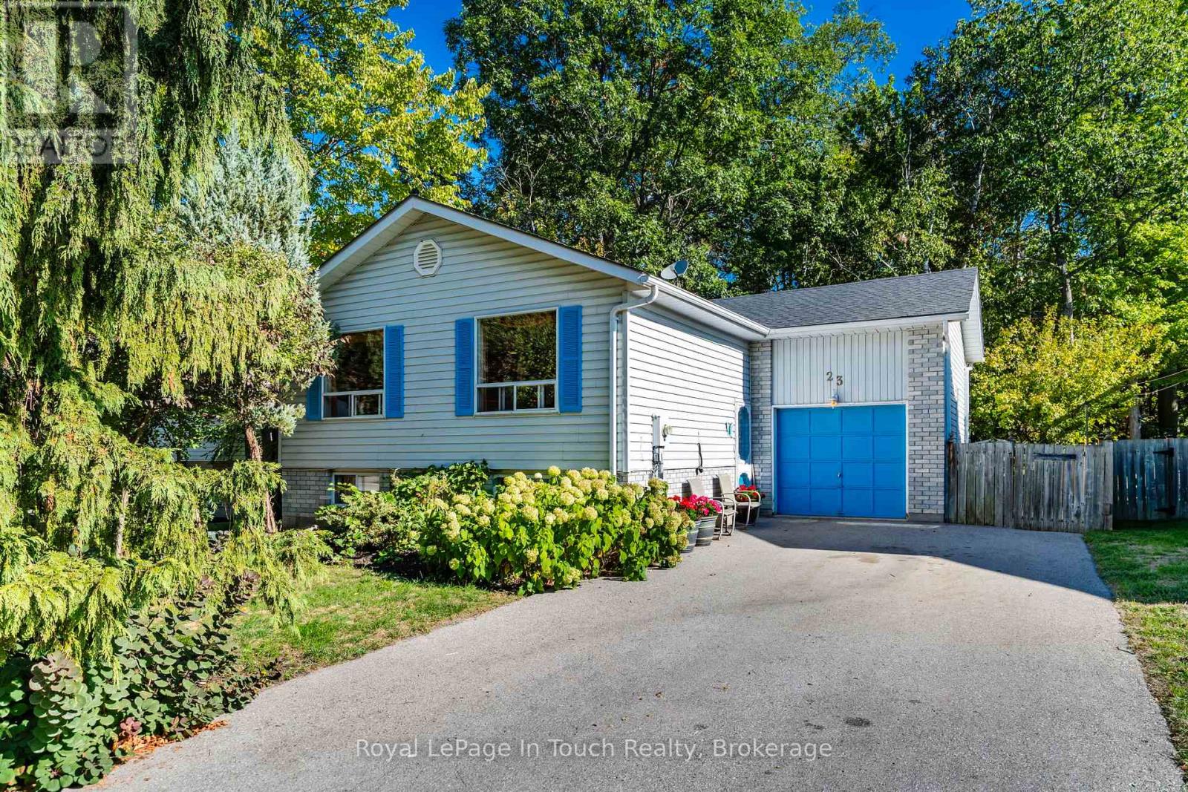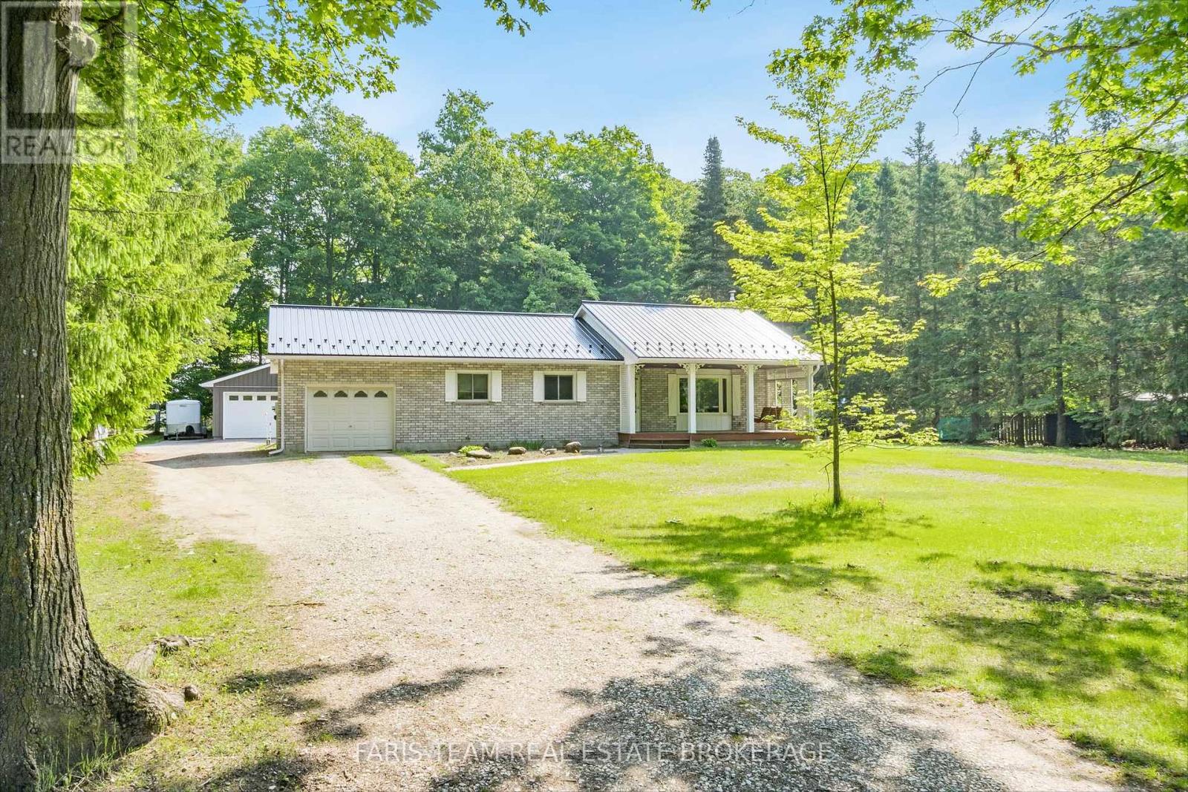- Houseful
- ON
- Severn Bass Lake
- Bass Lake
- 1890 Kensington Pl
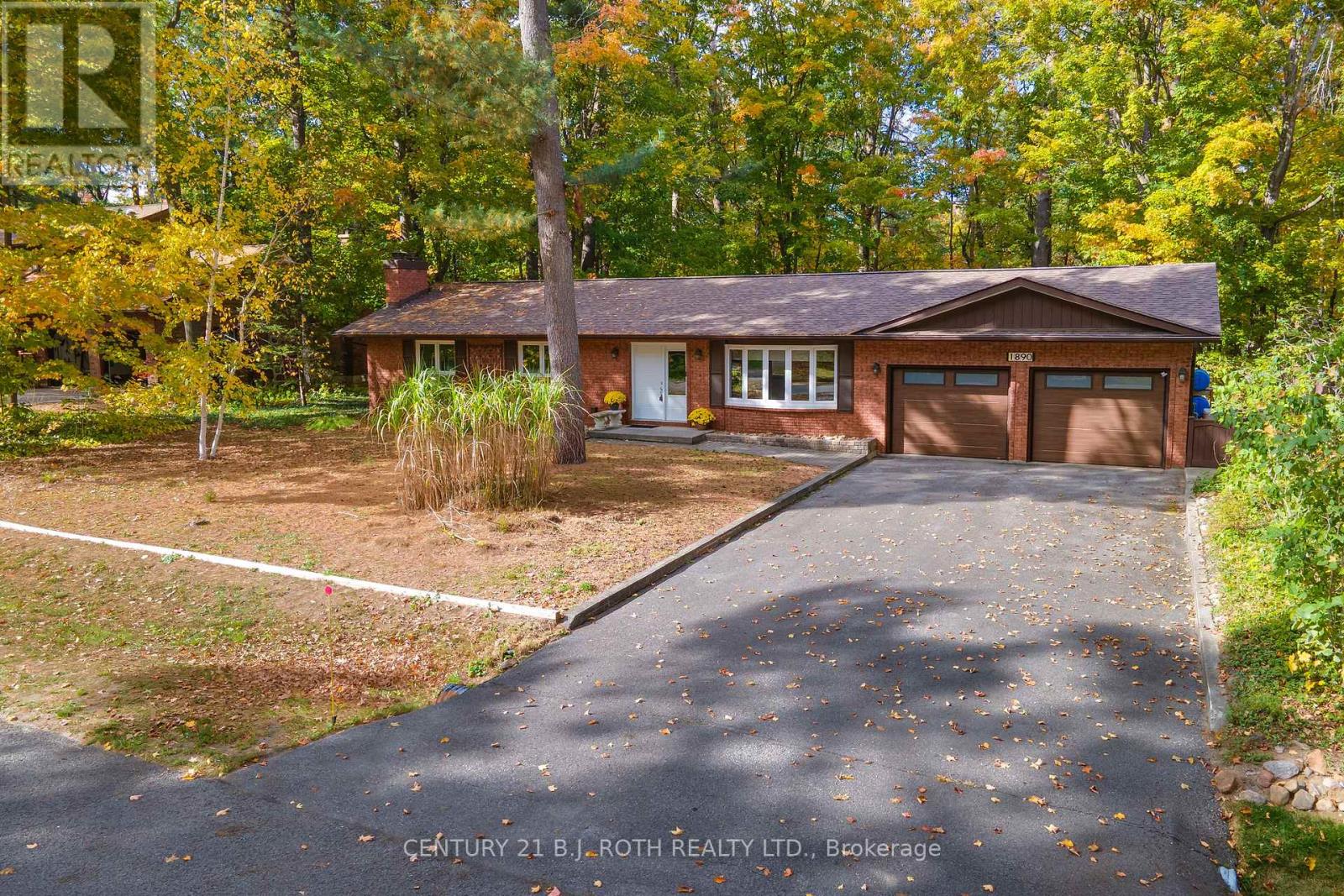
Highlights
This home is
26%
Time on Houseful
4 Days
School rated
6.4/10
Description
- Time on Housefulnew 4 days
- Property typeSingle family
- StyleBungalow
- Neighbourhood
- Median school Score
- Mortgage payment
3-bedroom brick bungalow on large treed lot in desirable neighbourhood within Marchmont School district. Sunken living room and updated kitchen with stainless steel appliances, pot drawers, and plenty of cabinetry with pullouts. Main floor features gleaming hardwood and bright 4-season sunroom with walkout to deck overlooking private yard. Primary bedroom with 3-piece ensuite plus additional 3-piece main bathroom. Lower level includes finished rec room, 2-piece bathroom, cold cellar, storage, and workshop area. Separate entrance from garage to basement offers potential for in-law suite. Oversized double garage, landscaped yard, and water feature surrounded by mature trees. Minutes to Orillia, parks, trails, and Lake Couchiching. (id:63267)
Home overview
Amenities / Utilities
- Cooling Central air conditioning
- Heat source Natural gas
- Heat type Forced air
- Sewer/ septic Septic system
Exterior
- # total stories 1
- Fencing Fenced yard
- # parking spaces 6
- Has garage (y/n) Yes
Interior
- # full baths 2
- # half baths 1
- # total bathrooms 3.0
- # of above grade bedrooms 3
Location
- Subdivision Bass lake
Overview
- Lot size (acres) 0.0
- Listing # S12464912
- Property sub type Single family residence
- Status Active
Rooms Information
metric
- Recreational room / games room 7.61m X 5.51m
Level: Basement - Laundry 3.98m X 2.57m
Level: Basement - Bathroom Measurements not available
Level: Basement - 3rd bedroom 3.28m X 3.05m
Level: Main - 2nd bedroom 4.09m X 3.15m
Level: Main - Living room 4.52m X 4.05m
Level: Main - Kitchen 4.98m X 3.98m
Level: Main - Primary bedroom 4.25m X 4.05m
Level: Main - Bathroom 2.5m X 2.02m
Level: Main - Sunroom 3.9m X 3.18m
Level: Main - Dining room 4.08m X 3.22m
Level: Main
SOA_HOUSEKEEPING_ATTRS
- Listing source url Https://www.realtor.ca/real-estate/28995460/1890-kensington-place-severn-bass-lake-bass-lake
- Listing type identifier Idx
The Home Overview listing data and Property Description above are provided by the Canadian Real Estate Association (CREA). All other information is provided by Houseful and its affiliates.

Lock your rate with RBC pre-approval
Mortgage rate is for illustrative purposes only. Please check RBC.com/mortgages for the current mortgage rates
$-2,133
/ Month25 Years fixed, 20% down payment, % interest
$
$
$
%
$
%

Schedule a viewing
No obligation or purchase necessary, cancel at any time
Nearby Homes
Real estate & homes for sale nearby

