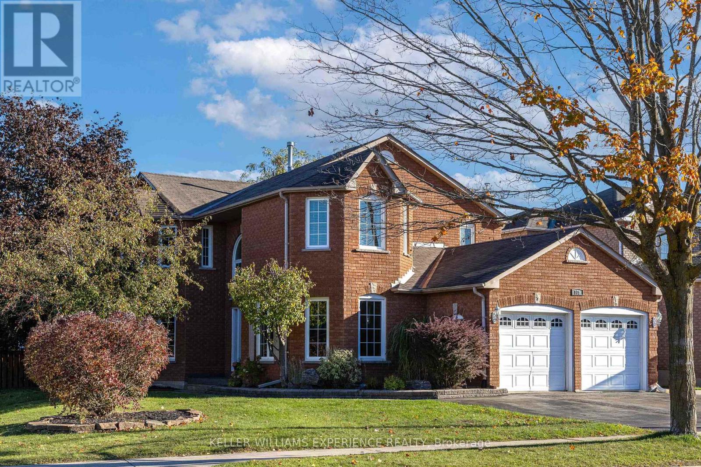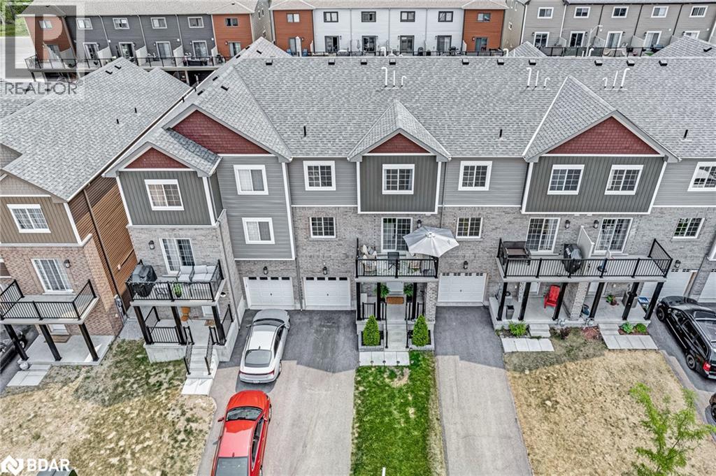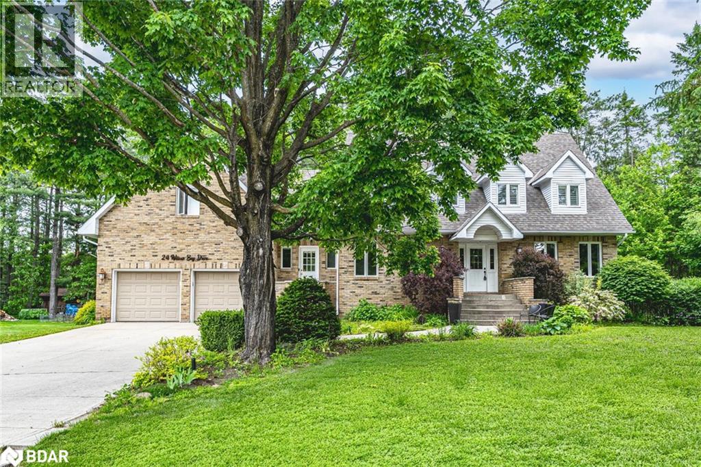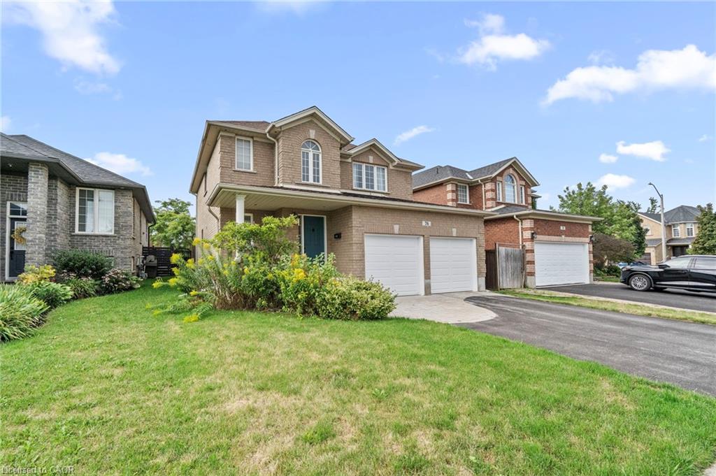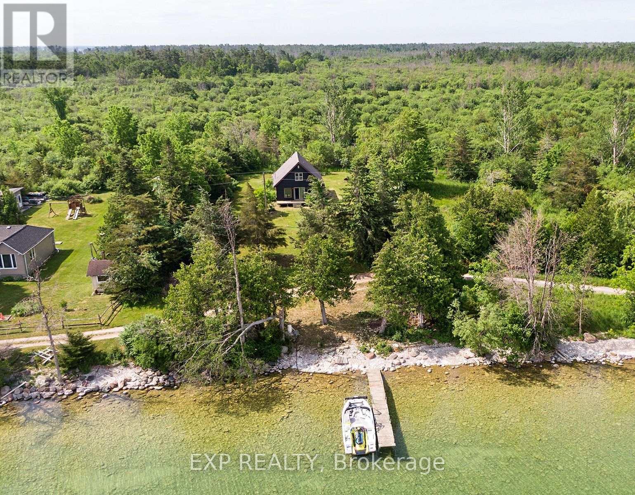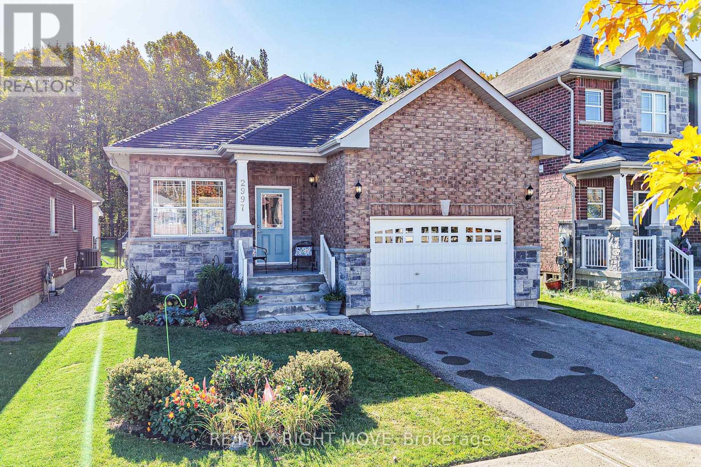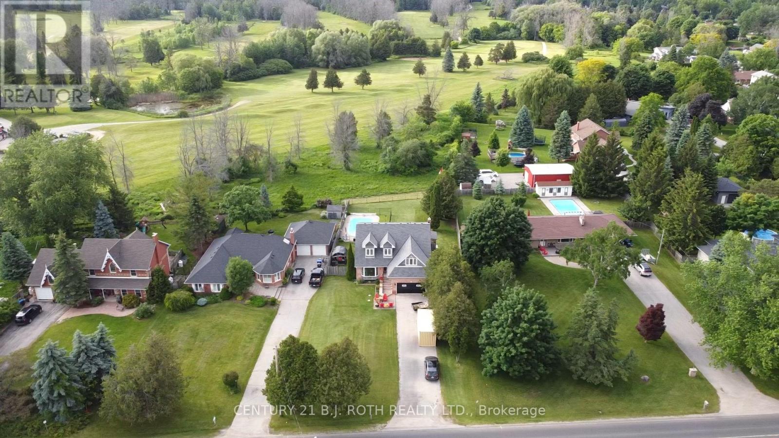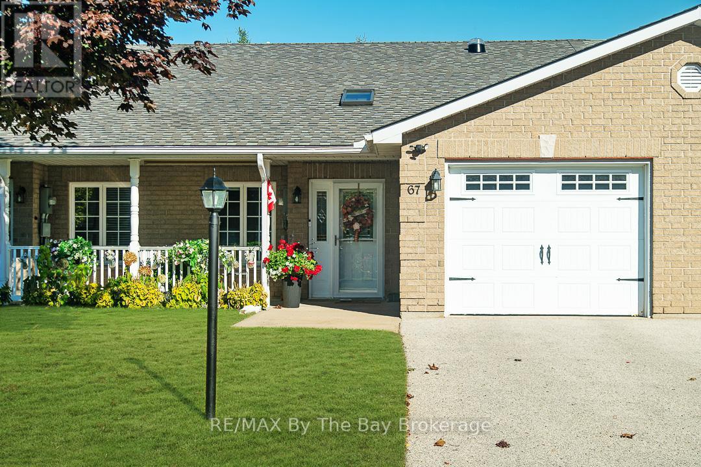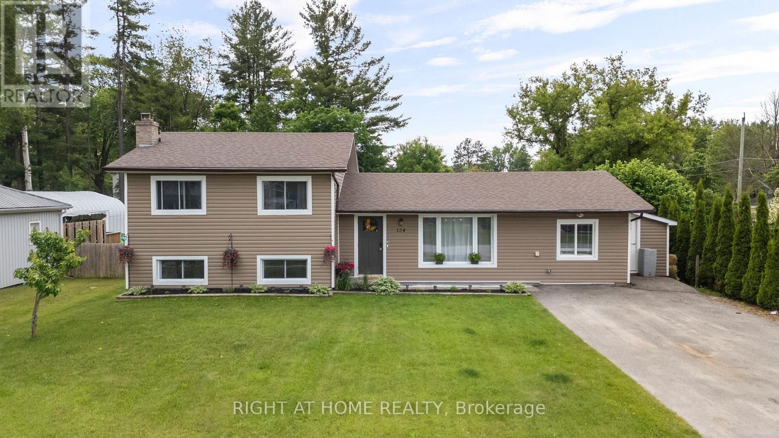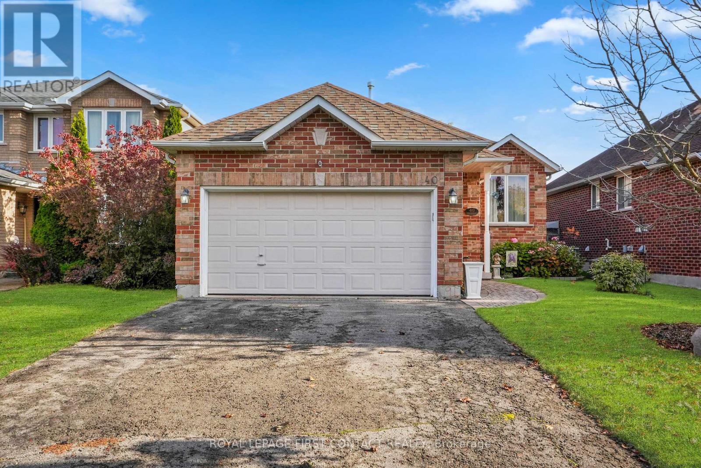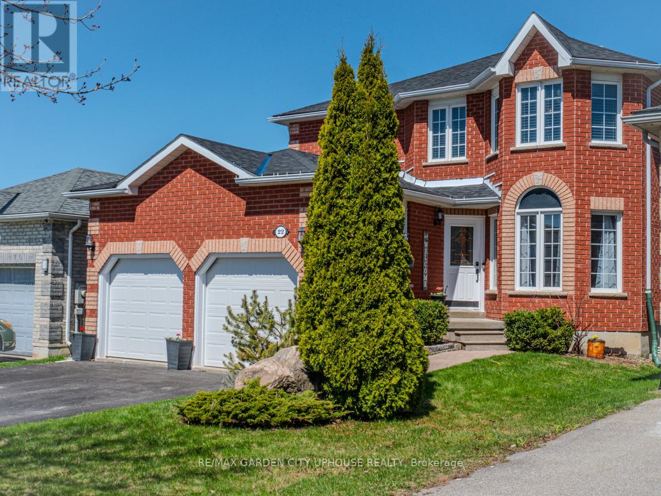- Houseful
- ON
- Severn Bass Lake
- Bass Lake
- 1998 Voyageur Cir
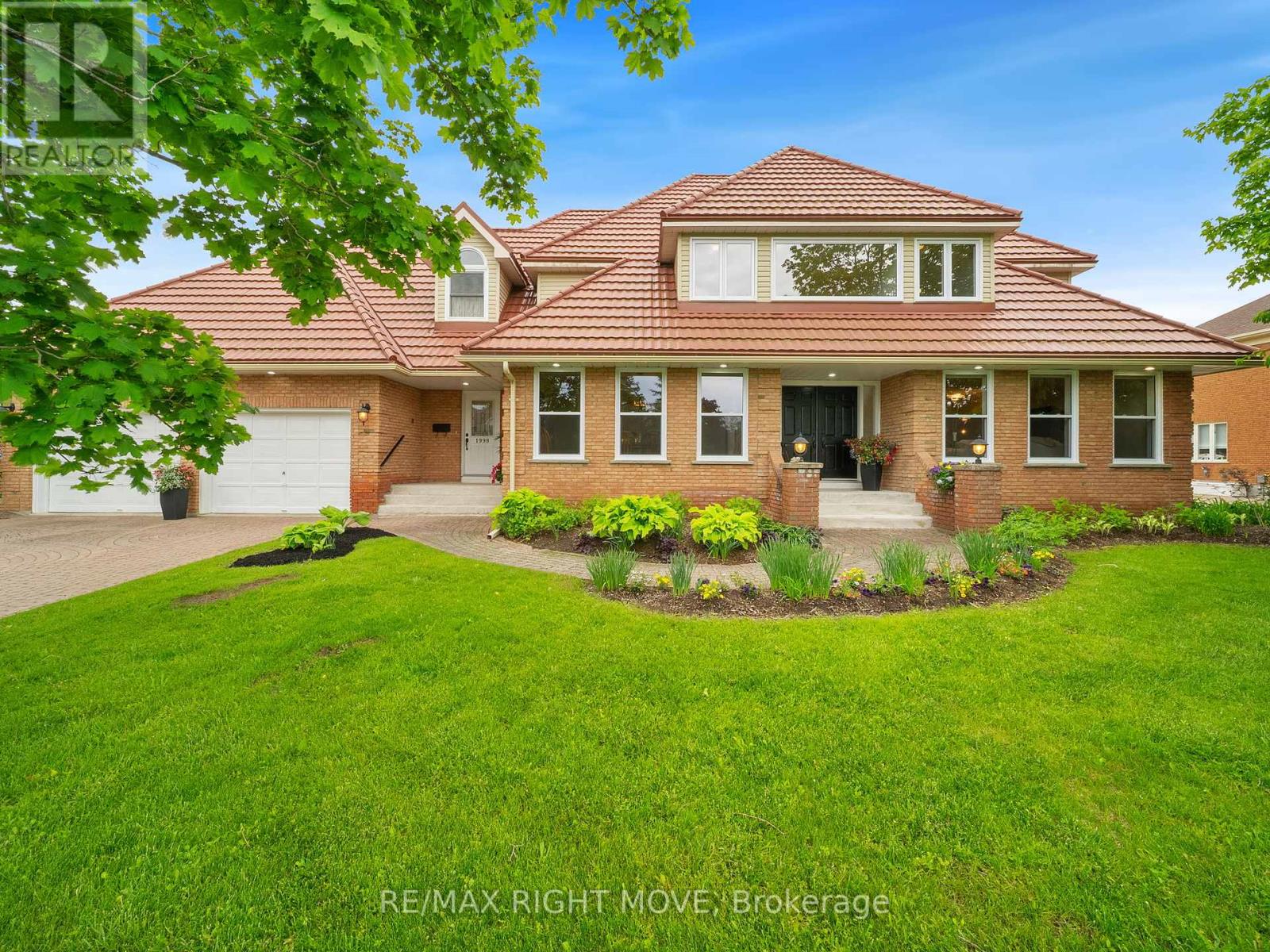
Highlights
Description
- Time on Houseful36 days
- Property typeSingle family
- Neighbourhood
- Median school Score
- Mortgage payment
1998 Voyageur Circle is a blend of tranquility, convenience, and community charm that makes it a standout location for your family. Ten of many reasons you'll love this home. 1) Beautifully maintained Cape Cod-style residence with many new upgrades. 2) Nestled on a peaceful cul-de-sac in the Bass Lake Woodlands neighborhood. 3) A bright, modern kitchen, spacious living areas, 4 bedrooms, a bright office, hardwood flooring throughout. 4) A private backyard and deck perfect for summer entertaining. 5) Long-term added value includes a metal roof, new windows, lots of parking with a double-width paver stone driveway. 6) Steps away from a community playground, ideal for families with children. 7) A three-minute drive to the Bass Lake beach swimming area. 8) A desirable neighborhood known for its quiet streets and walkable charm, making daily strolls a pleasure. 9) Only five minutes from Orillia, where you'll find shopping centers, restaurants, healthcare services, and entertainment options. 10) Family-friendly environment with public elementary/secondary, Catholic elementary/secondary, French Schools, and College and University campuses all within a 10-minute drive or less. (id:63267)
Home overview
- Cooling Central air conditioning, air exchanger
- Heat source Natural gas
- Heat type Forced air
- Sewer/ septic Septic system
- # total stories 2
- # parking spaces 6
- Has garage (y/n) Yes
- # full baths 2
- # half baths 1
- # total bathrooms 3.0
- # of above grade bedrooms 4
- Flooring Hardwood
- Has fireplace (y/n) Yes
- Subdivision Bass lake
- Lot desc Landscaped
- Lot size (acres) 0.0
- Listing # S12403036
- Property sub type Single family residence
- Status Active
- Bathroom 3.05m X 3.68m
Level: 2nd - Office 3.2m X 3.18m
Level: 2nd - Bathroom 3.71m X 3.02m
Level: 2nd - 3rd bedroom 4.57m X 4.41m
Level: 2nd - 2nd bedroom 3.86m X 3.02m
Level: 2nd - Primary bedroom 5.97m X 4.48m
Level: 2nd - Recreational room / games room 6.4m X 4.45m
Level: Lower - Workshop 12.09m X 3.56m
Level: Lower - Other 4.24m X 6.63m
Level: Lower - Laundry 4.24m X 3.02m
Level: Main - Bathroom 2.32m X 0.89m
Level: Main - Kitchen 4.09m X 3.63m
Level: Main - Living room 6.12m X 4.52m
Level: Main - Foyer 2.72m X 2.51m
Level: Main - Family room 5.51m X 4.09m
Level: Main - Kitchen 6.55m X 2.97m
Level: Main - 4th bedroom 4.57m X 3.68m
Level: Main - Dining room 4.52m X 2m
Level: Main
- Listing source url Https://www.realtor.ca/real-estate/28861485/1998-voyageur-circle-severn-bass-lake-bass-lake
- Listing type identifier Idx

$-3,667
/ Month

