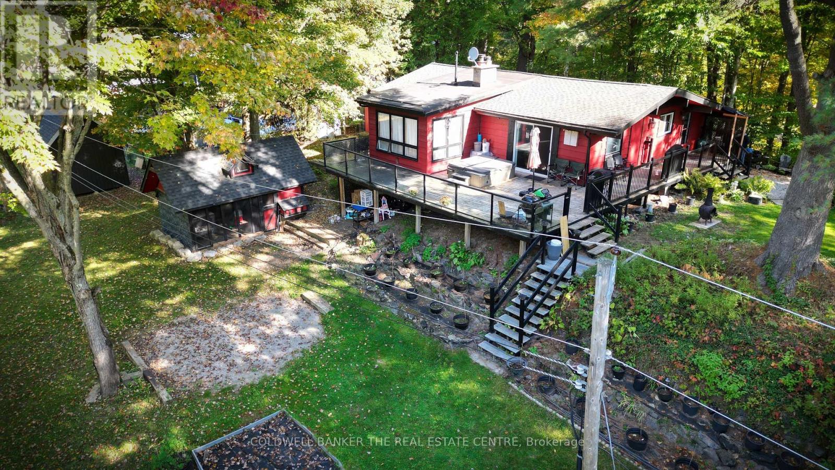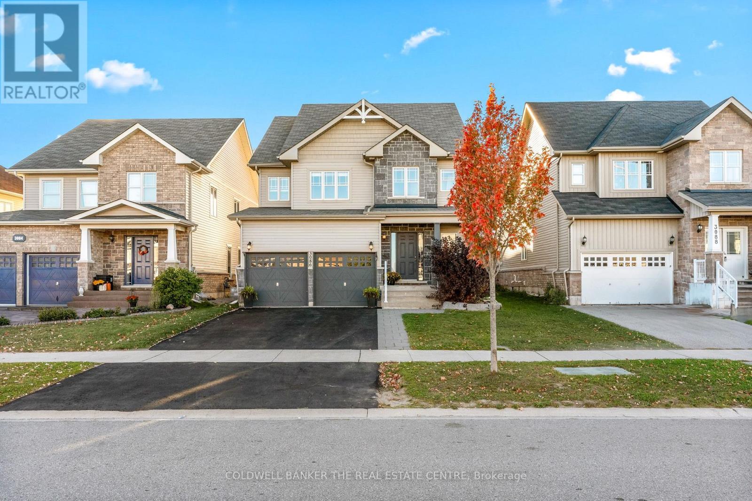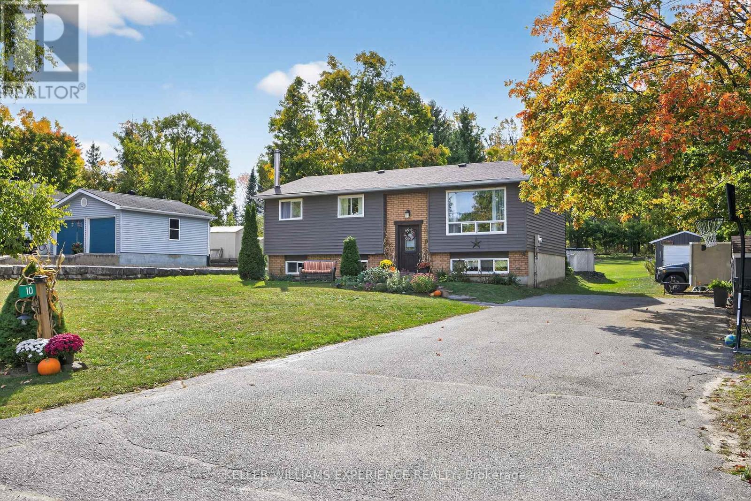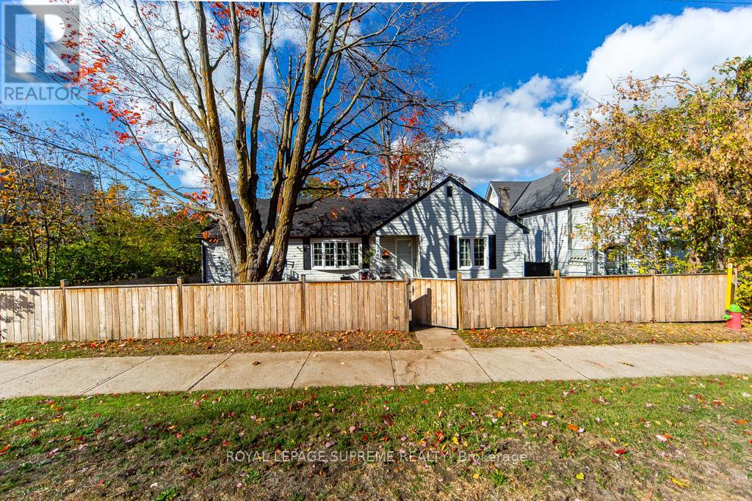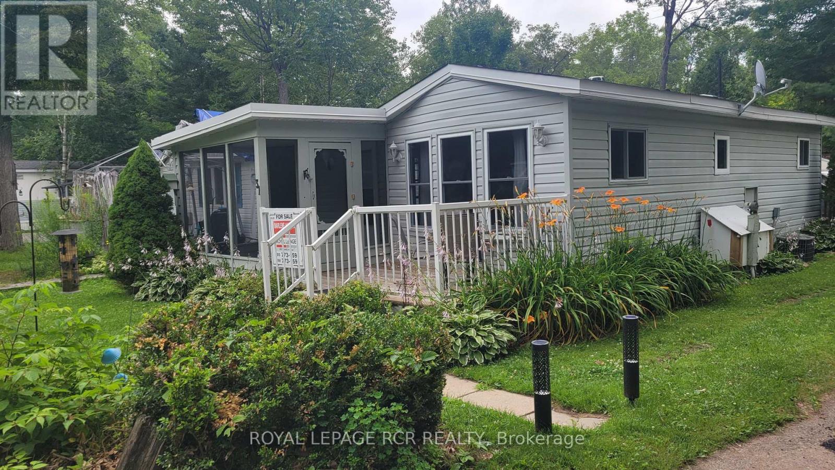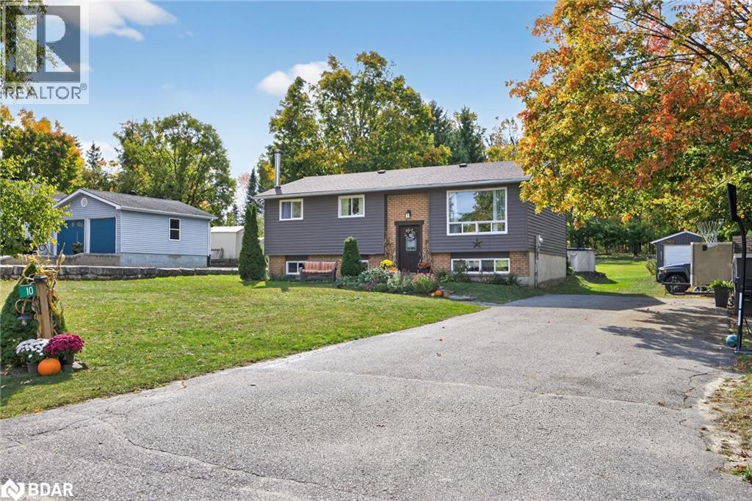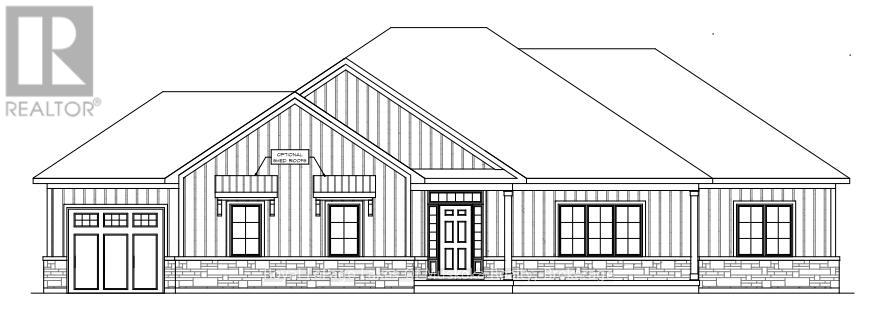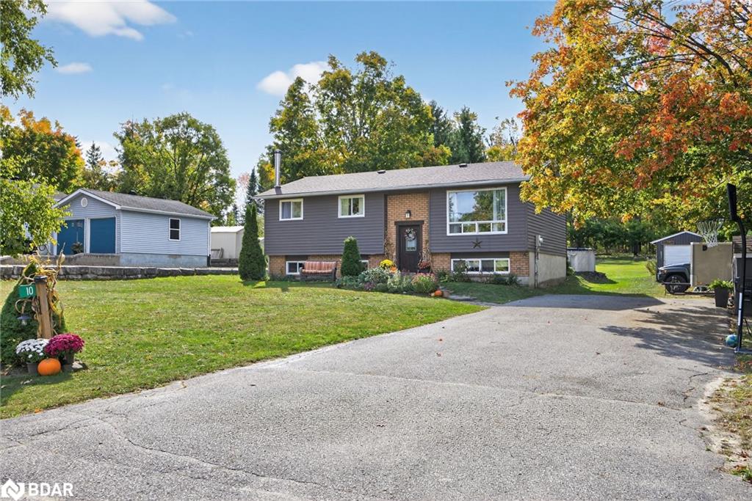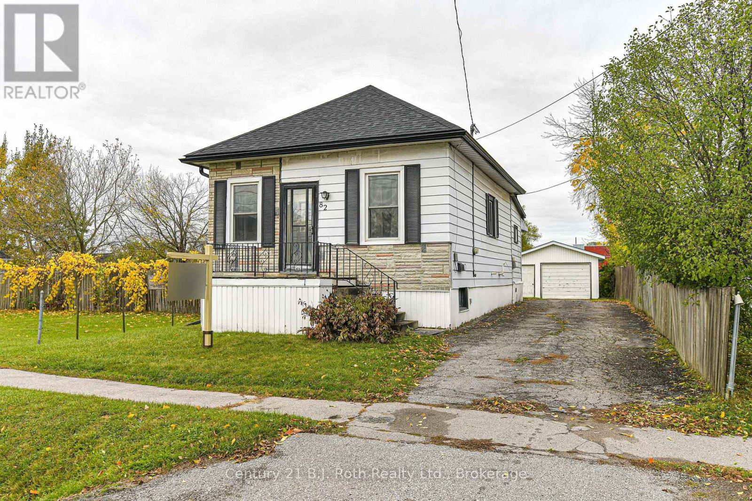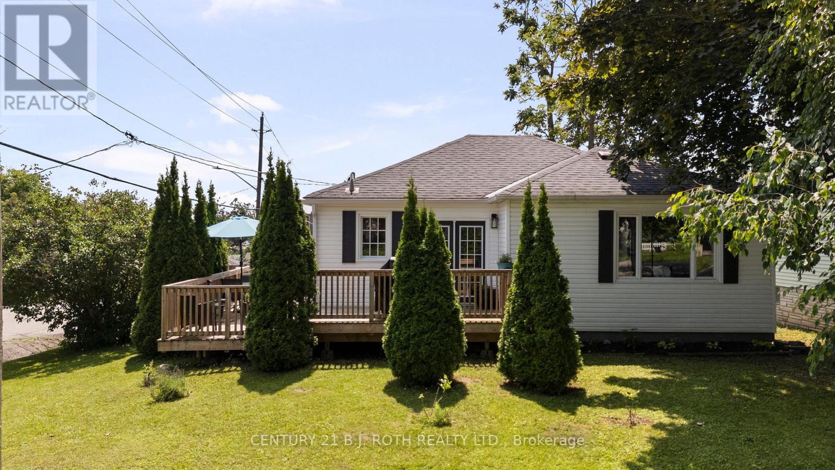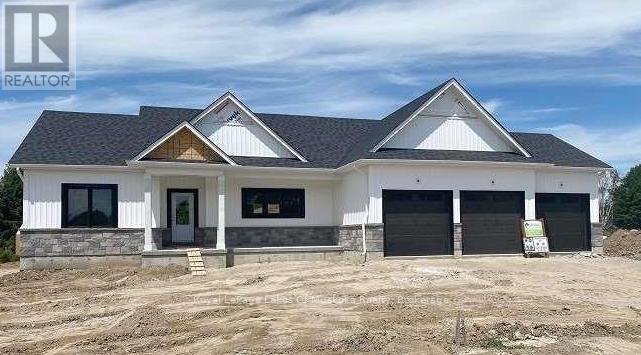- Houseful
- ON
- Gravenhurst
- P0E
- 1032 Baseline Rd
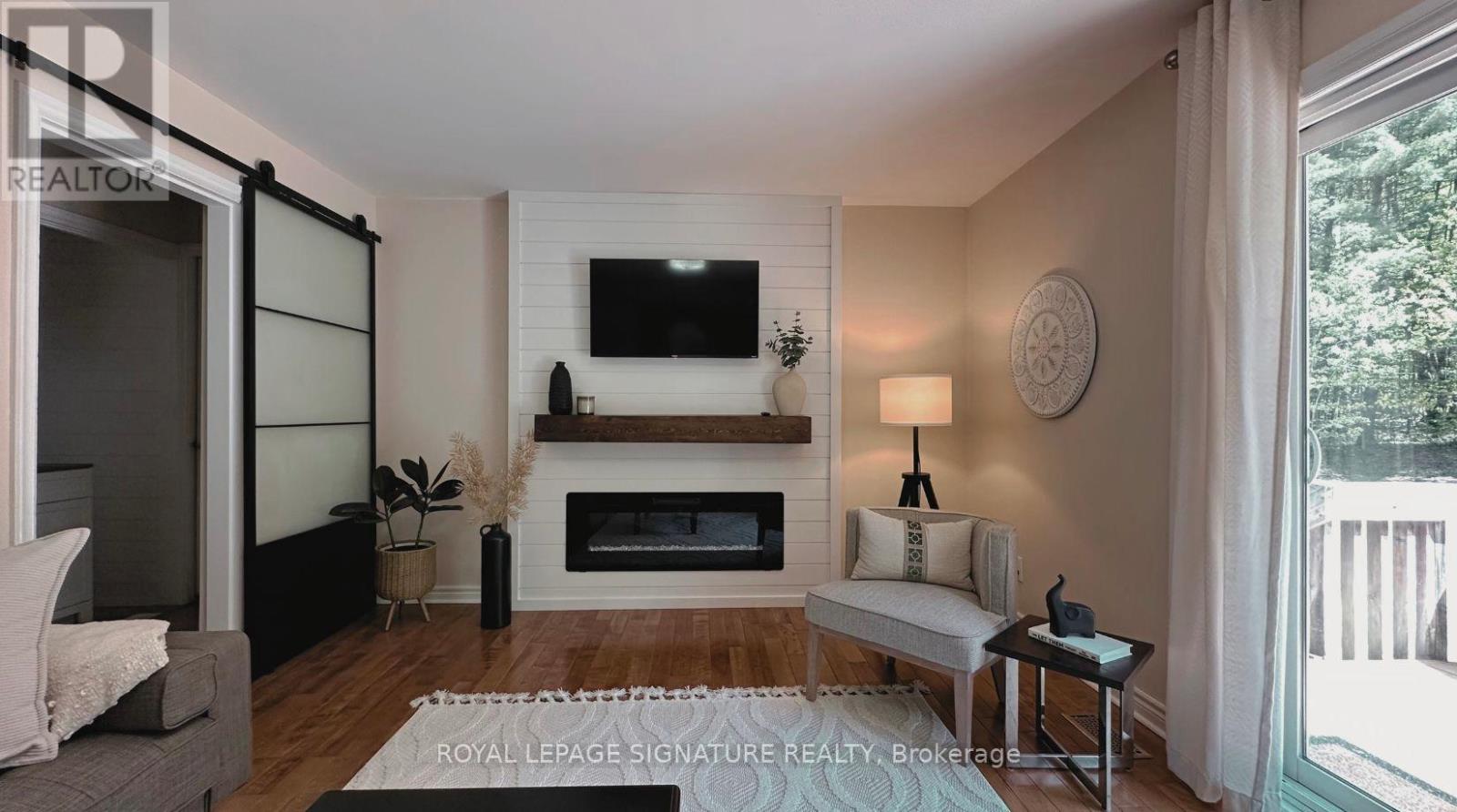
Highlights
Description
- Time on Houseful59 days
- Property typeSingle family
- Median school Score
- Mortgage payment
3+ ACRE FAMILY HOME, 10 minutes North of Orillia! Welcome home at the gateway to Muskoka. Sitting on over 3 acres of land, this property offers a private retreat in the desirable Severn Bridge area. Enjoy breathtaking sunsets from the covered front porch or host gatherings on the walk-out kitchen deck. The kitchen is a chef's dream, featuring stainless steel appliances, 2 ovens, a breakfast bar, and an open-concept design flowing into the living space, updated with a shiplap feature wall and a new gas fireplace. The generous master bedroom has a renovated ensuite and plush carpeting throughout. The dining room, perfect for entertaining, connects to the living room through elegant French doors. A versatile bonus loft can serve as an additional bedroom, office, or recreation area. The expansive basement is ideal for an in-law suite, featuring a kitchenette, living/dining area, and a bedroom. This home is perfect for families or those seeking privacy, conveniently located near local schools and just 1.5 hours from Toronto. Dont miss this incredible opportunity! (id:63267)
Home overview
- Heat source Propane
- Heat type Forced air
- Sewer/ septic Septic system
- # total stories 2
- # parking spaces 8
- Has garage (y/n) Yes
- # full baths 2
- # half baths 1
- # total bathrooms 3.0
- # of above grade bedrooms 5
- Flooring Hardwood, vinyl
- Subdivision Morrison
- Lot size (acres) 0.0
- Listing # X12314111
- Property sub type Single family residence
- Status Active
- Loft 7.47m X 5.479m
Level: 2nd - 2nd bedroom 3.81m X 3.63m
Level: 2nd - Primary bedroom 4.11m X 4.95m
Level: 2nd - Bedroom 4.57m X 2.97m
Level: 2nd - Other 4.14m X 2.35m
Level: Basement - Media room 9.07m X 5.94m
Level: Basement - Kitchen 2.72m X 3.61m
Level: Main - Dining room 3.1m X 3.96m
Level: Main - Laundry 2.08m X 2.69m
Level: Main - Living room 4.95m X 5.38m
Level: Main - Family room 3.63m X 5.26m
Level: Main - Office 3.005m X 4.98m
Level: Main
- Listing source url Https://www.realtor.ca/real-estate/28667975/1032-baseline-road-gravenhurst-morrison-morrison
- Listing type identifier Idx

$-2,664
/ Month

