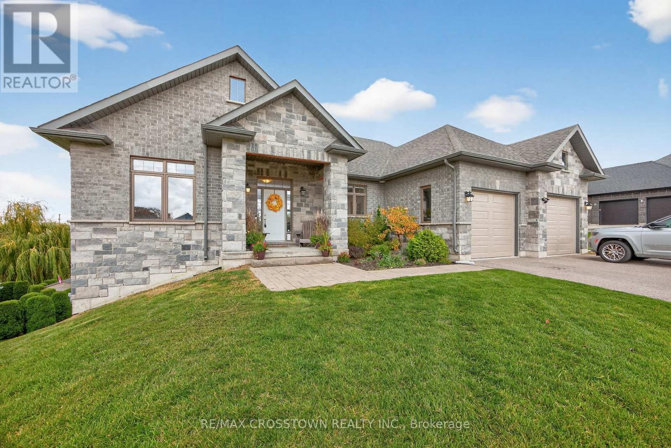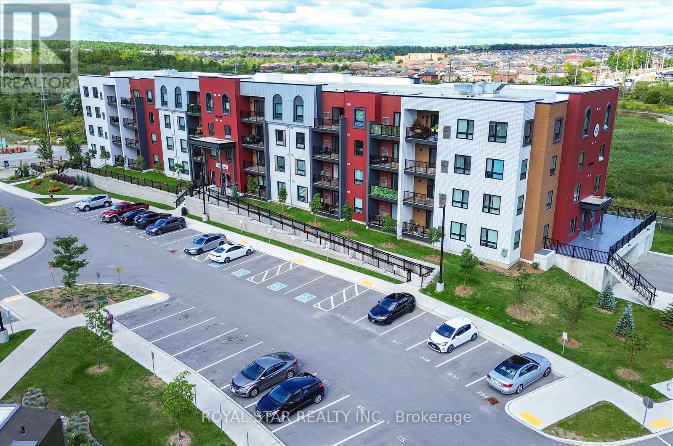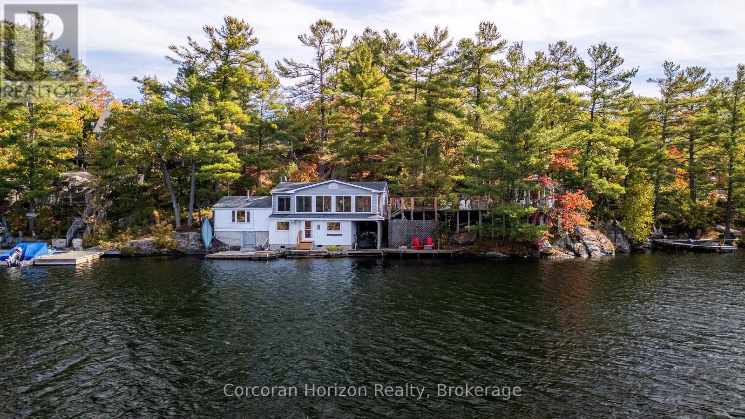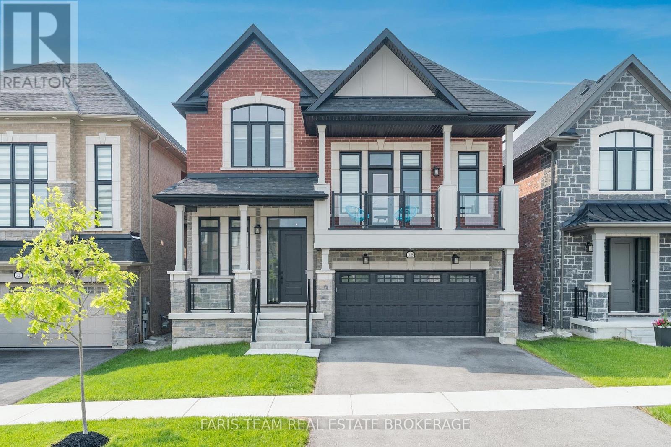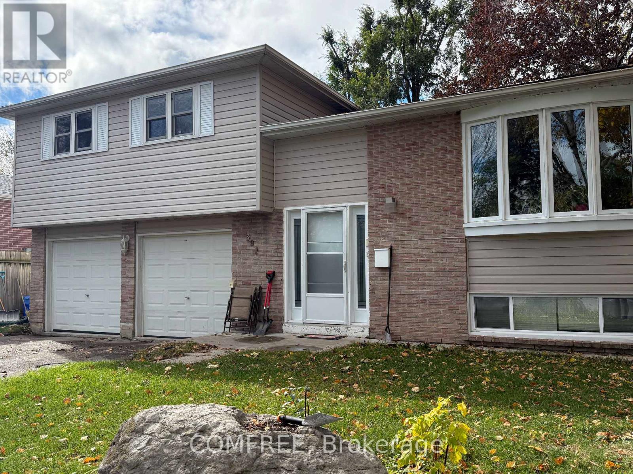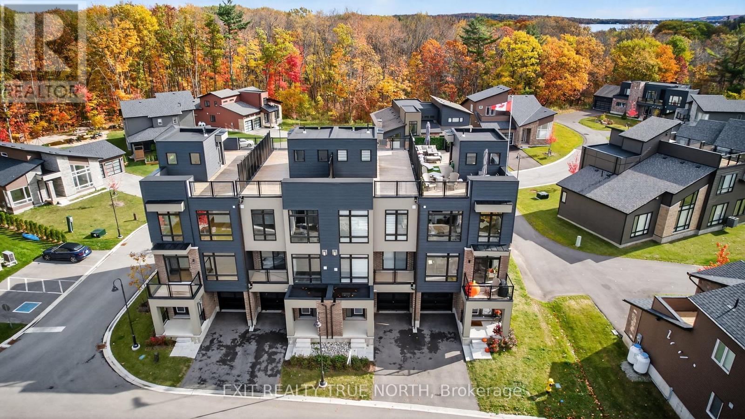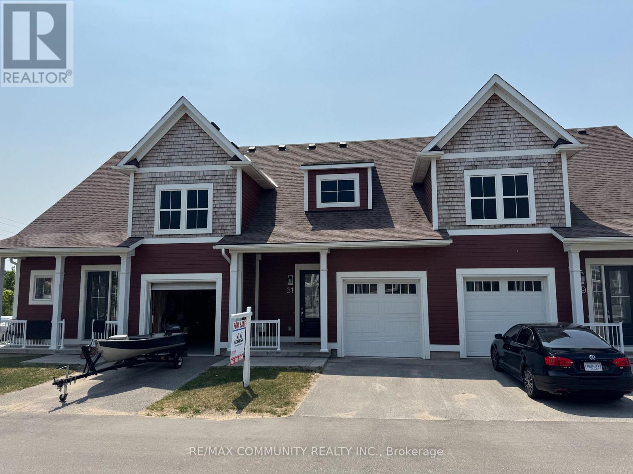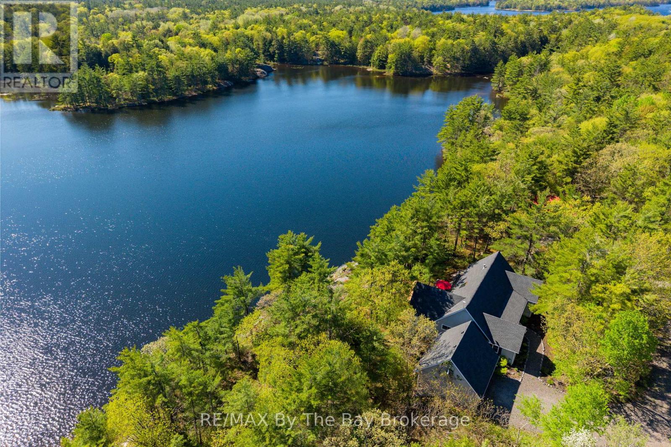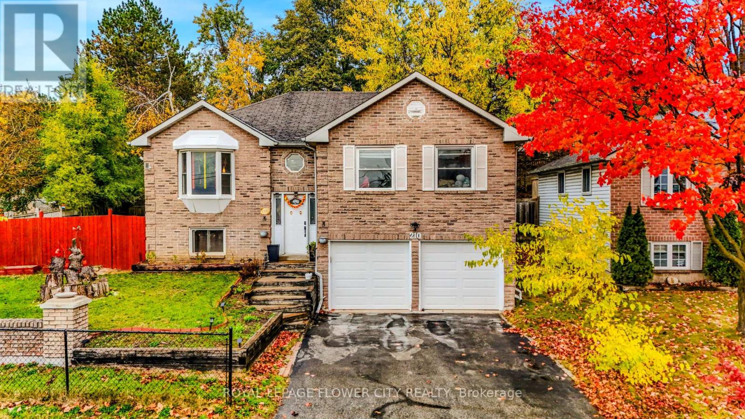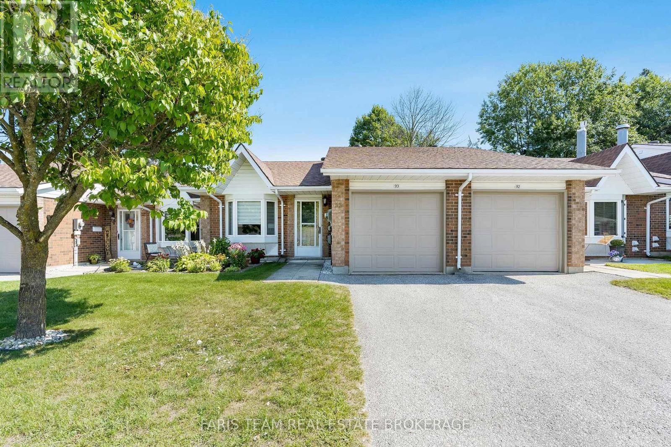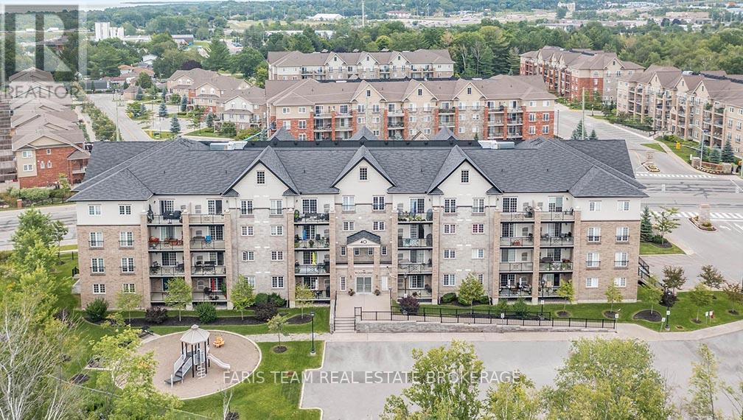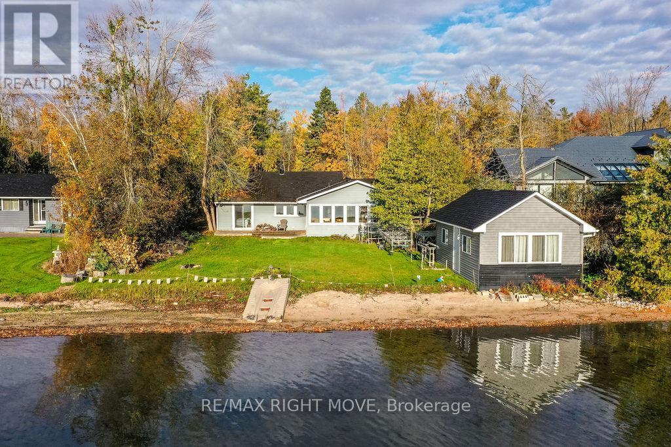
Highlights
Description
- Time on Housefulnew 11 hours
- Property typeSingle family
- StyleBungalow
- Median school Score
- Mortgage payment
Discover the perfect blend of lakeside tranquility and year-round comfort in this 4-bedroom, 1.5-bathroom bungalow nestled on the sought-after shores of Lake Couchiching. This open-concept, four-season cottage offers stunning water views and a warm, inviting layout ideal for family living or weekend escapes. Enjoy a family-friendly sandy beachfront with hard-packed sand and a gentle, gradual depth - perfect for young children. The bright and spacious living area features a wood-burning fireplace set against a beautiful granite stone wall, and a wall of windows overlooking the lake provides seamless access to outdoor spaces for dining, relaxation, and recreation. A separate one-bedroom lakeside bunkie offers private guest accommodations, while a detached garage/workshop with hydro provides plenty of room for hobbies or storage. There's also a dedicated storage area attached to the bunkie for all your water toys and gear, keeping lakeside living easy and organized. Located just minutes from the City of Orillia, this property combines peaceful waterfront living with convenient access to shopping, dining, local hospital (OSMH), golf, and ski hills. Whether you're seeking a full-time residence, a cozy cottage retreat, or an investment in one of Simcoe County's most desirable lakefront communities, this property delivers an exceptional lifestyle surrounded by nature, recreation, and modern amenities. Sale includes all existing furniture, dock, Seadoo lift, and personal watercraft ramp. Quick closing available - just in time for ski season at Mt. St. Louis, Horseshoe, or Hardwood Hills! (id:63267)
Home overview
- Cooling None
- Heat source Electric, wood
- Heat type Baseboard heaters, not known
- Sewer/ septic Septic system
- # total stories 1
- # parking spaces 7
- Has garage (y/n) Yes
- # full baths 1
- # half baths 1
- # total bathrooms 2.0
- # of above grade bedrooms 4
- Has fireplace (y/n) Yes
- Community features School bus
- Subdivision Rural severn
- View View, lake view, direct water view, unobstructed water view
- Water body name Lake couchiching
- Directions 2187772
- Lot size (acres) 0.0
- Listing # S12481913
- Property sub type Single family residence
- Status Active
- 2nd bedroom 2.36m X 3.37m
Level: Main - Bathroom 1.41m X 2.43m
Level: Main - Living room 6.13m X 5.31m
Level: Main - 4th bedroom 2.57m X 3.63m
Level: Main - 3rd bedroom 2.38m X 3.37m
Level: Main - Dining room 4.26m X 3.72m
Level: Main - Primary bedroom 3.8m X 4.93m
Level: Main - Bathroom 1.83m X 2.43m
Level: Main - Kitchen 5.88m X 3.98m
Level: Main
- Listing source url Https://www.realtor.ca/real-estate/29032196/1467-cunningham-crescent-severn-rural-severn
- Listing type identifier Idx

$-3,461
/ Month

