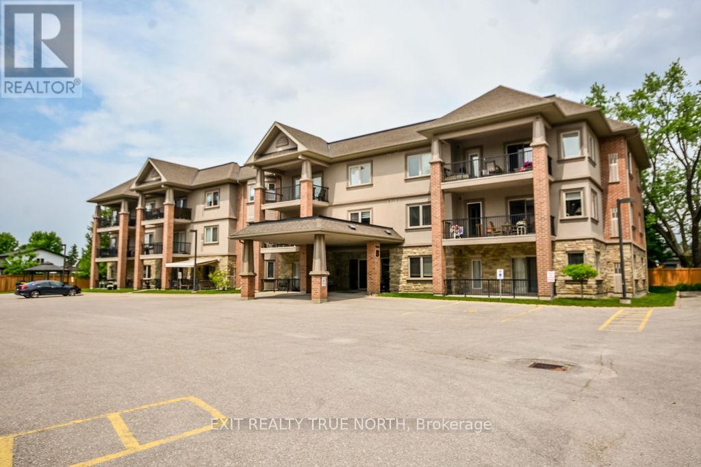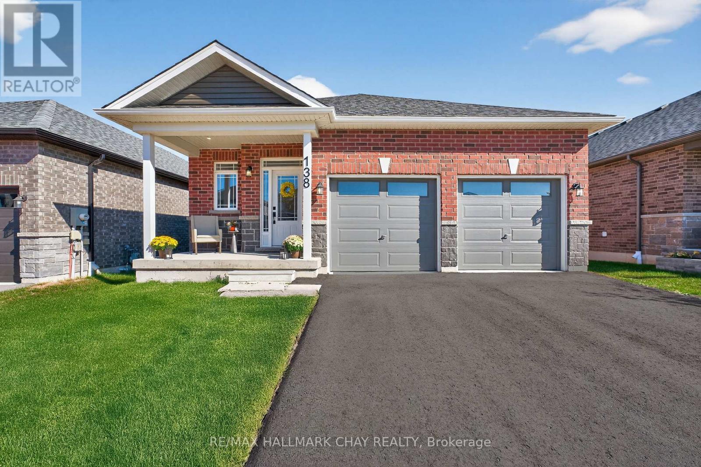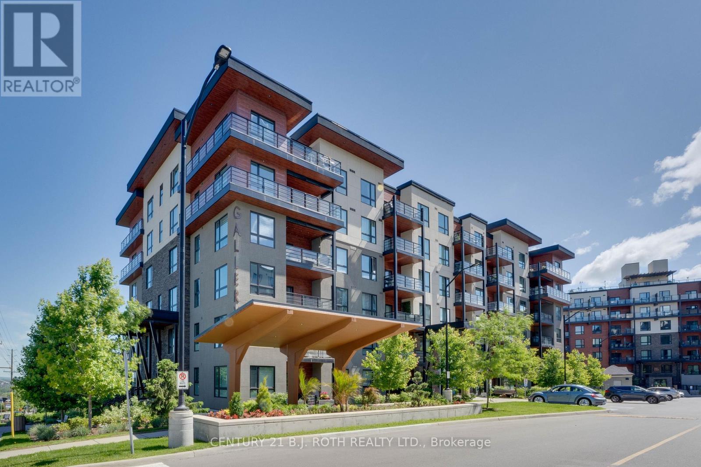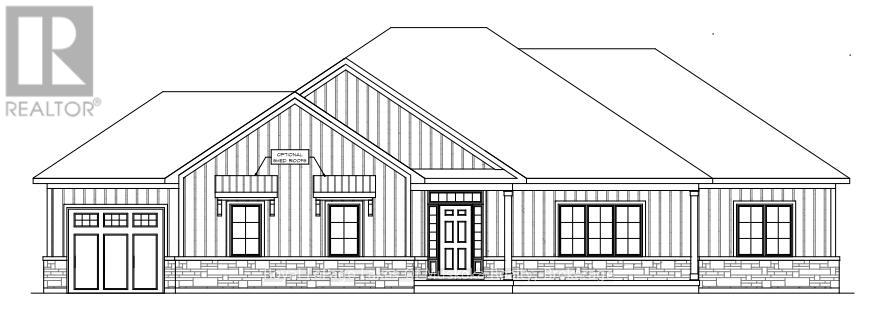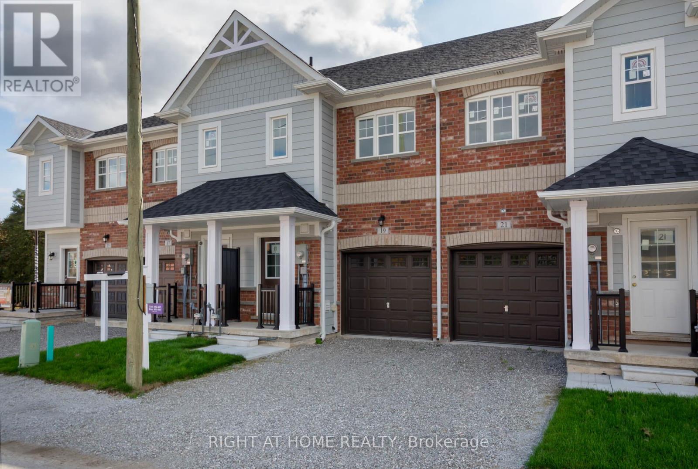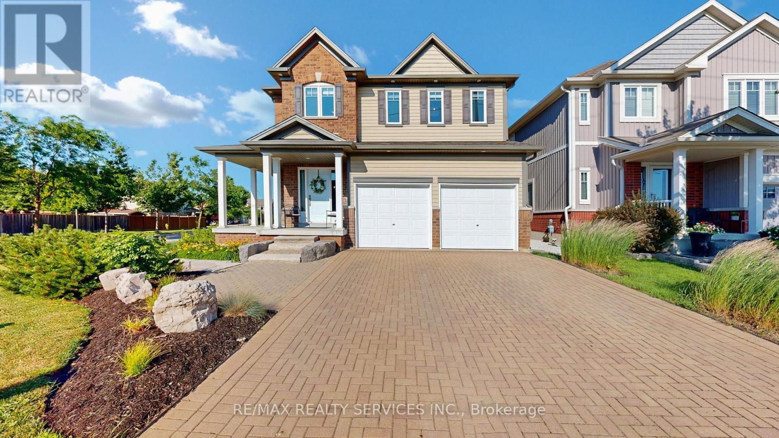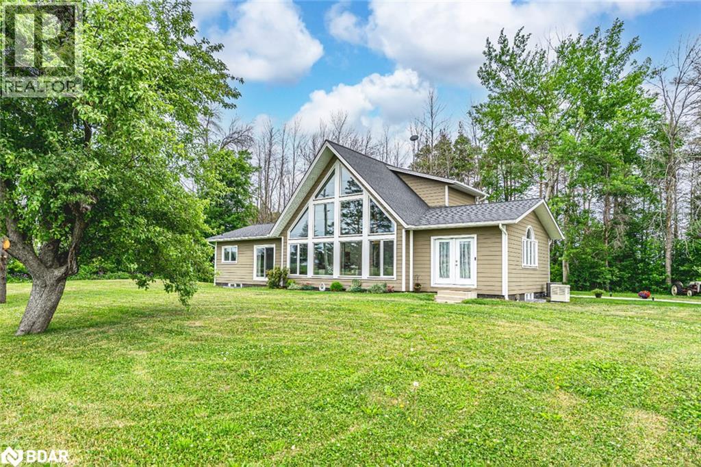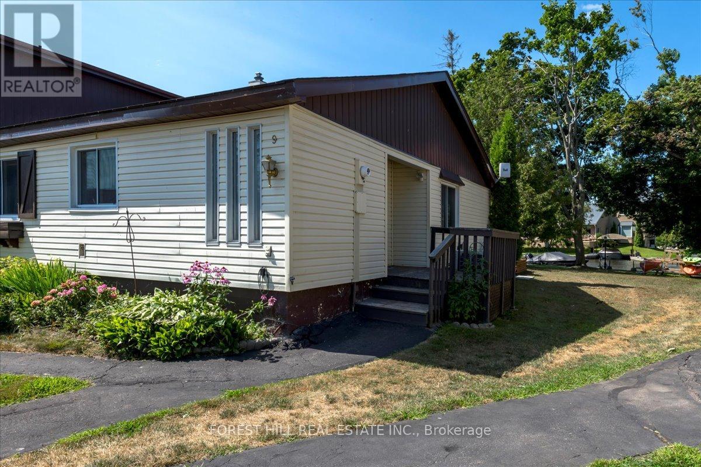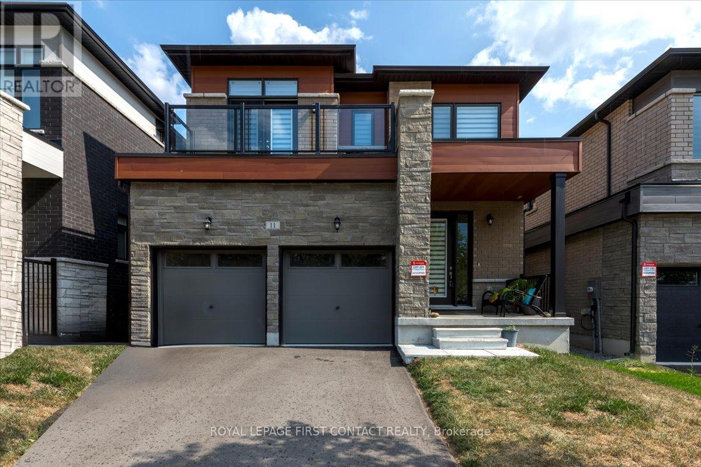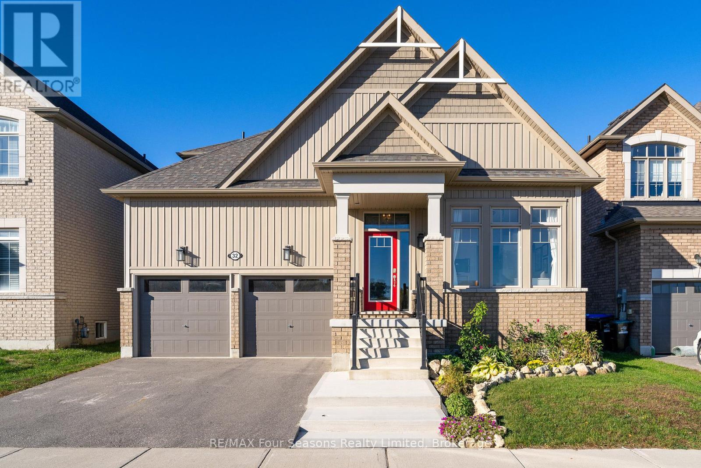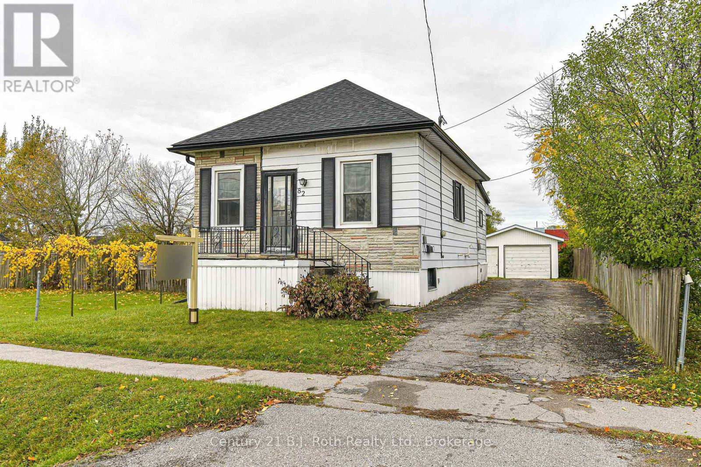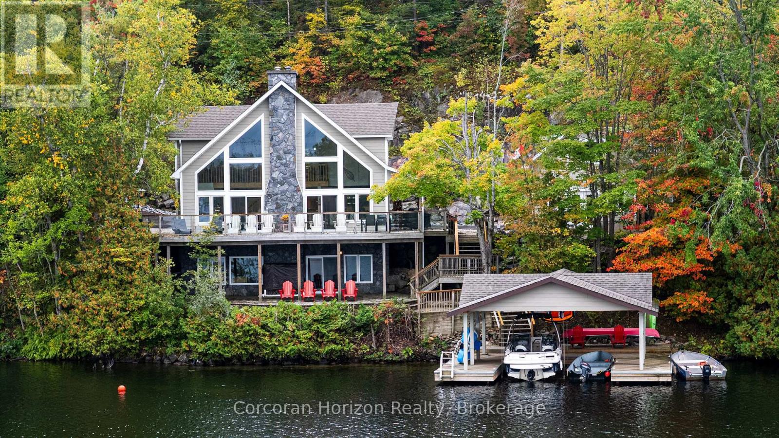
Highlights
Description
- Time on Houseful20 days
- Property typeSingle family
- Median school Score
- Mortgage payment
Escape to your dream retreat on the shores of Gloucester Pool, just steps from the Big Chute. This 5-bedroom, 3-bathroom cottage home delivers the best of waterfront living with a balance of adventure, relaxation, and charm.The main level, with custom granite fireplace, features a spacious eat-in kitchen, open-concept dining and living areas with vaulted ceilings, and a seamless walkout to a large deck overlooking the lake. A cozy recreation room offers the perfect space to unwind after a day outdoors. Set against rugged granite outcroppings and surrounded by mature trees, the property offers privacy, landscaped grounds for family fun, and multiple outdoor living areas designed for entertaining. At the shoreline, a well-built double boat port with cable lift and additional docking makes lake life effortless, with deep, clean water ideal for swimming and boating.This location is a four-season playground: direct access to the Trent-Severn Waterway for boaters, excellent fishing from your own shore, and nearby snowmobile and ATV trails for winter adventure. Hiking trails, golf, and ski hills are all within easy reach. Whether gathering with family, hosting friends, or seeking a peaceful escape, this Gloucester Pool property is the complete package, a true four-season escape. (id:63267)
Home overview
- Cooling Central air conditioning
- Heat source Electric
- Heat type Forced air
- Sewer/ septic Septic system
- # total stories 2
- # parking spaces 6
- Has garage (y/n) Yes
- # full baths 3
- # total bathrooms 3.0
- # of above grade bedrooms 5
- Flooring Ceramic, hardwood
- Has fireplace (y/n) Yes
- Subdivision Rural severn
- View View of water, lake view, direct water view, unobstructed water view
- Water body name Gloucester pool
- Directions 2213549
- Lot desc Landscaped
- Lot size (acres) 0.0
- Listing # S12435745
- Property sub type Single family residence
- Status Active
- Bathroom 2.35m X 2.23m
Level: Lower - 5th bedroom 3.51m X 3.25m
Level: Lower - Other 2.12m X 3.25m
Level: Lower - Games room 4.3m X 3.17m
Level: Lower - Family room 6.46m X 6.65m
Level: Lower - 4th bedroom 3.52m X 4.32m
Level: Lower - Bathroom 2.47m X 2.21m
Level: Main - Kitchen 3.65m X 3.43m
Level: Main - Dining room 2.63m X 3.43m
Level: Main - Foyer 2.78m X 1.74m
Level: Main - 2nd bedroom 3.67m X 3.43m
Level: Main - Primary bedroom 3.67m X 4.56m
Level: Main - Living room 6.38m X 6.8m
Level: Main - Bathroom 2.58m X 3.59m
Level: Upper - 3rd bedroom 3.77m X 5.66m
Level: Upper
- Listing source url Https://www.realtor.ca/real-estate/28932070/1481-emily-lane-severn-rural-severn
- Listing type identifier Idx

$-6,613
/ Month

