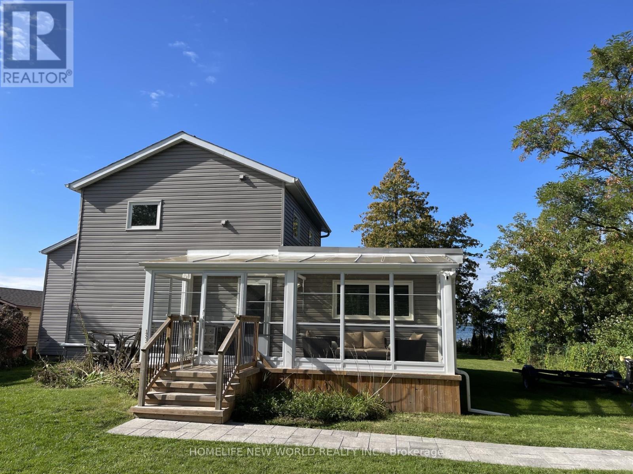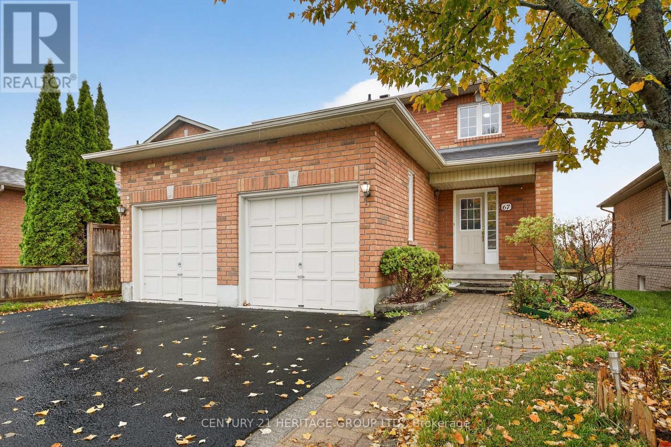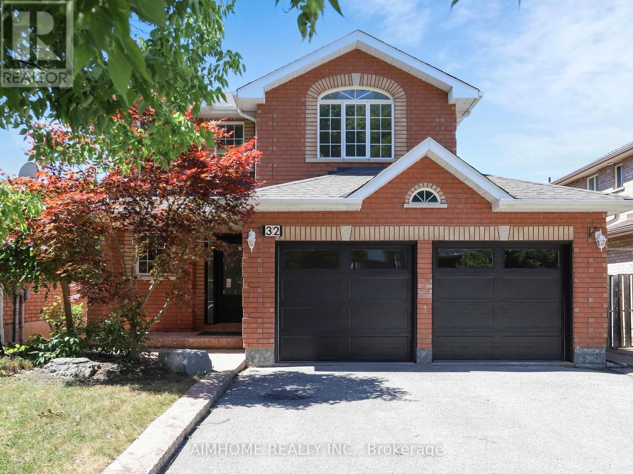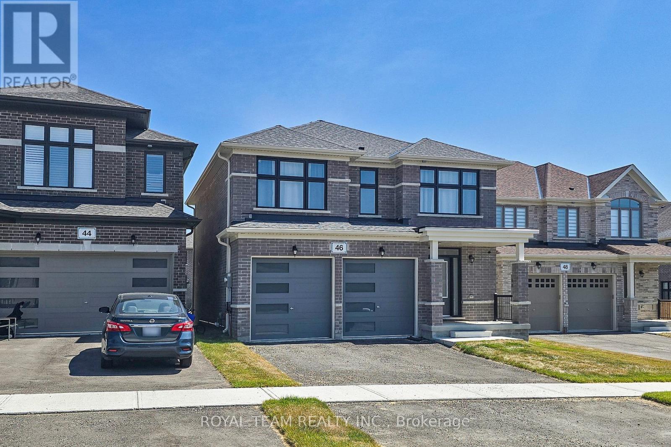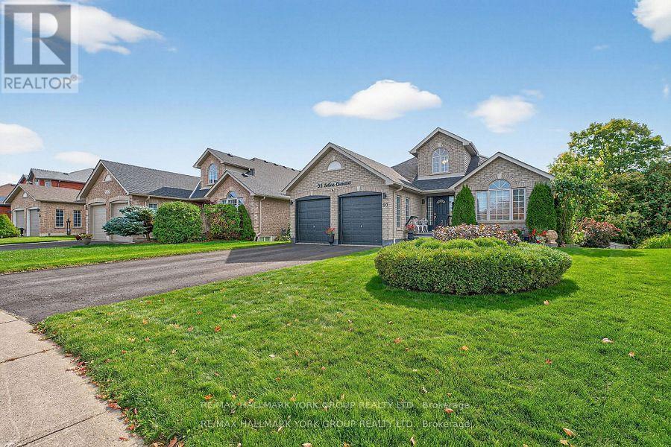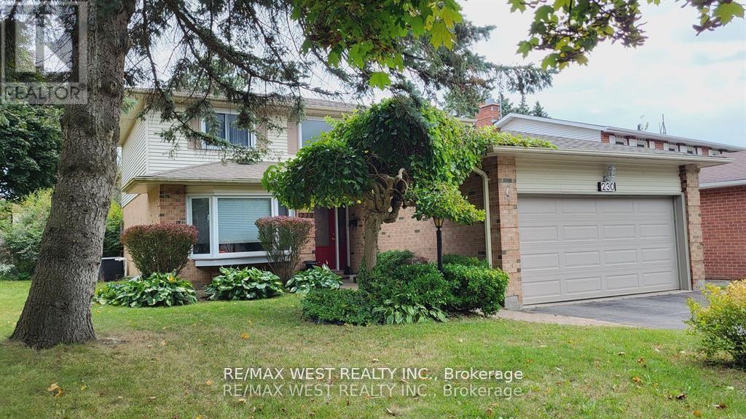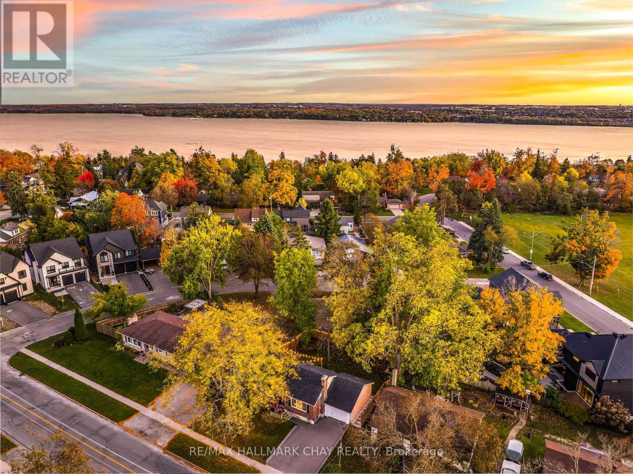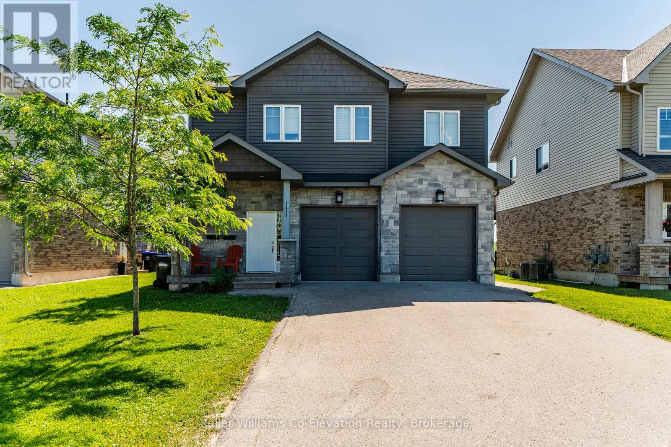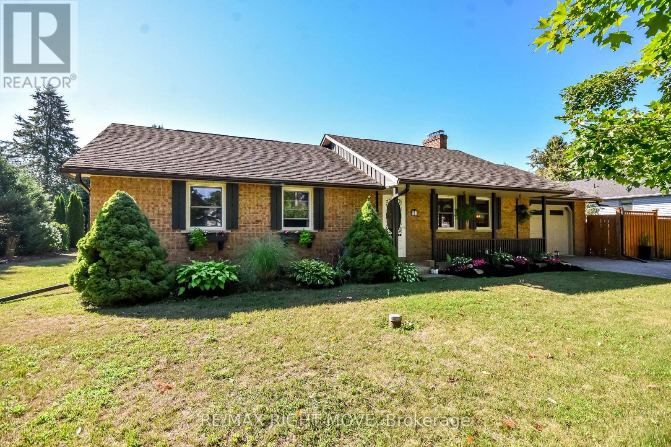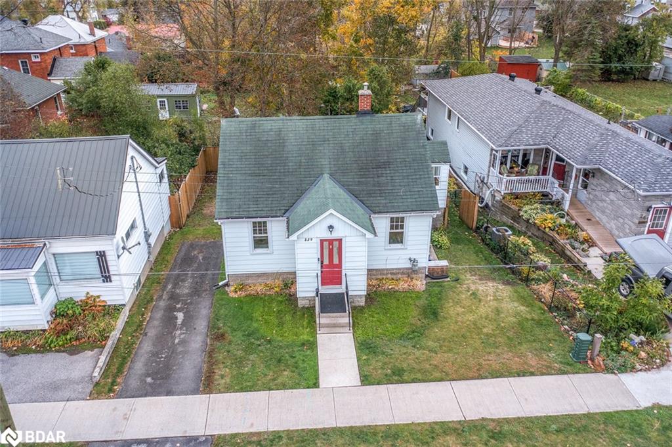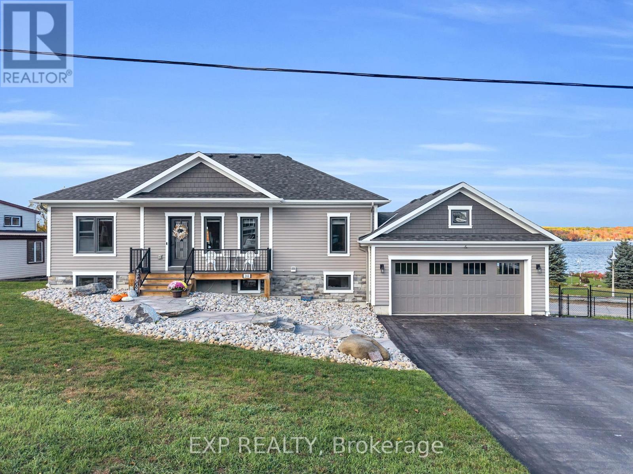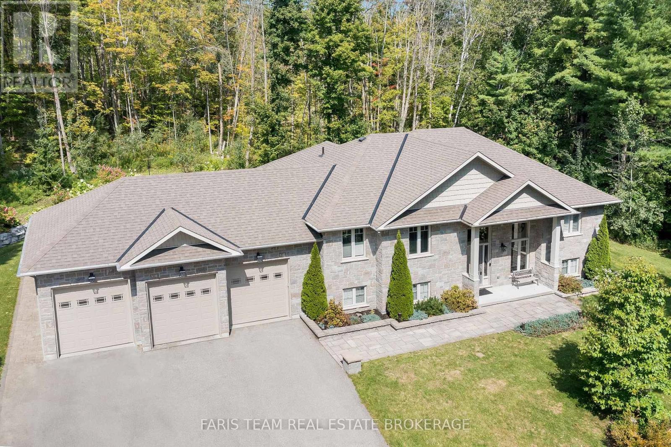
Highlights
Description
- Time on Houseful15 days
- Property typeSingle family
- StyleRaised bungalow
- Median school Score
- Mortgage payment
Top 5 Reasons You Will Love This Home: 1) Stunning bungalow offering over 3,400 square feet of meticulously maintained finished living space on nearly 1.5-acres of beautifully landscaped property, with the added benefit of no backyard neighbours for ultimate privacy 2) Gorgeous interior finishes, including maple kitchen cabinetry with quartz counters, a custom walk-in pantry, under-cabinet lighting, maple flooring, crown moulding, and 9 ceilings on the main level 3) Discover the fully finished basement with a walkout to the garage, a charming gas fireplace, a bedroom with an electric fireplace, built-in cabinets, and plenty of natural light from oversized windows 4) Oversized 3-car garage and extended driveway, delivering plenty of space for vehicles, storage, or recreational toys 5) Enjoy the outdoors with a deck featuring a pergola, an interlock patio, and a stunning armour stone wall with steps, all just minutes from Lake Couchiching, Uhtoff trails, Costco, and shops. 1,930 sq.ft. plus a finished basement. (id:63267)
Home overview
- Cooling Central air conditioning
- Heat source Natural gas
- Heat type Forced air
- Sewer/ septic Septic system
- # total stories 1
- # parking spaces 13
- Has garage (y/n) Yes
- # full baths 3
- # total bathrooms 3.0
- # of above grade bedrooms 3
- Flooring Hardwood, ceramic, laminate
- Has fireplace (y/n) Yes
- Subdivision Rural severn
- Directions 2045900
- Lot size (acres) 0.0
- Listing # S12453606
- Property sub type Single family residence
- Status Active
- Bedroom 4.28m X 3.48m
Level: Basement - Exercise room 6.51m X 5.06m
Level: Basement - Workshop 6.09m X 3.56m
Level: Basement - Recreational room / games room 7.56m X 6.18m
Level: Basement - Kitchen 4.41m X 3.76m
Level: Main - Primary bedroom 6.08m X 3.7m
Level: Main - Great room 6.73m X 5.53m
Level: Main - Dining room 6.85m X 2.9m
Level: Main - Bedroom 3.28m X 2.88m
Level: Main - Laundry 3.42m X 2.32m
Level: Main
- Listing source url Https://www.realtor.ca/real-estate/28970531/1559-rimkey-crescent-severn-rural-severn
- Listing type identifier Idx

$-3,333
/ Month

